29 foton på stort kök
Sortera efter:
Budget
Sortera efter:Populärt i dag
1 - 20 av 29 foton
Artikel 1 av 4

Bright, open kitchen and refinished butler's pantry
Photo credit Kim Smith
Inredning av ett klassiskt stort flerfärgad flerfärgat kök, med en enkel diskho, skåp i shakerstil, skåp i ljust trä, granitbänkskiva, rostfria vitvaror, klinkergolv i porslin, svart stänkskydd, stänkskydd i tunnelbanekakel, en köksö och brunt golv
Inredning av ett klassiskt stort flerfärgad flerfärgat kök, med en enkel diskho, skåp i shakerstil, skåp i ljust trä, granitbänkskiva, rostfria vitvaror, klinkergolv i porslin, svart stänkskydd, stänkskydd i tunnelbanekakel, en köksö och brunt golv

The kitchen is laid out to be comfortable for two people to cook simultaneously. A wide gas range is integrated in the island with a discreet downdraft hood.
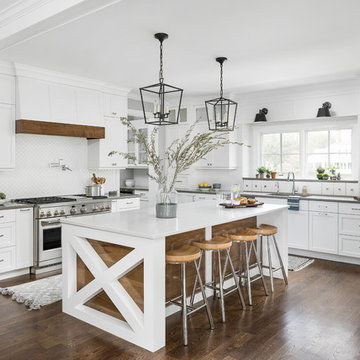
Picture Perfect House
Inspiration för stora maritima grått kök, med en undermonterad diskho, vita skåp, bänkskiva i kvarts, vitt stänkskydd, stänkskydd i keramik, rostfria vitvaror, en köksö, brunt golv, skåp i shakerstil och mörkt trägolv
Inspiration för stora maritima grått kök, med en undermonterad diskho, vita skåp, bänkskiva i kvarts, vitt stänkskydd, stänkskydd i keramik, rostfria vitvaror, en köksö, brunt golv, skåp i shakerstil och mörkt trägolv

In the kitchen, a color scheme of sea-green, silver and creamy limestone combined with the use of walnut creates a warm, vintage feel.
Inspiration för avskilda, stora moderna u-kök, med en undermonterad diskho, släta luckor, skåp i mörkt trä, flerfärgad stänkskydd, stänkskydd i mosaik, rostfria vitvaror, marmorbänkskiva, kalkstensgolv och flera köksöar
Inspiration för avskilda, stora moderna u-kök, med en undermonterad diskho, släta luckor, skåp i mörkt trä, flerfärgad stänkskydd, stänkskydd i mosaik, rostfria vitvaror, marmorbänkskiva, kalkstensgolv och flera köksöar

Brand new custom build by University Homes. Cabinetry design by Old Dominion Design. Cabinetry by Woodharbor. Countertop Installation by Eurostonecraft. Lighting by Dulles Electric, Appliances by Ferguson, Plumbing by Thomas Somerville.
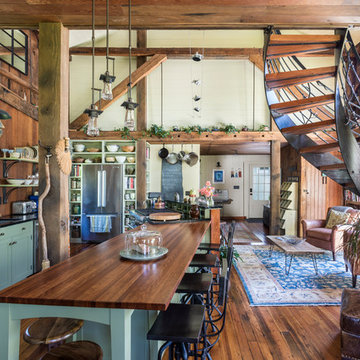
Open concept kitchen that shares space with a small seating area, living room, and dining space. The two-story space is flooded with natural light and features open shelves, a large counter and bar area, and a custom spiral staircase.
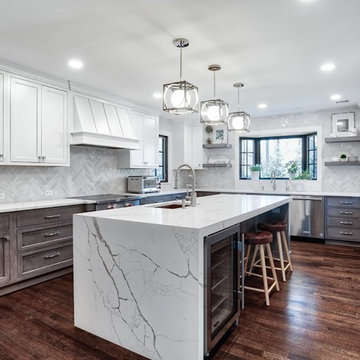
Transitional style U-shaped kitchen has all the counter space you could ever want with two-toned cabinet colors. This kitchen has two dishwashers and two full size sinks for all your food prep and clean-up needs.
Photos by Chris Veith

Karen Palmer Photography
with Marcia Moore Design
Idéer för stora vintage grått l-kök, med bänkskiva i täljsten, vitt stänkskydd, stänkskydd i keramik, rostfria vitvaror, en köksö, brunt golv, mörkt trägolv och luckor med upphöjd panel
Idéer för stora vintage grått l-kök, med bänkskiva i täljsten, vitt stänkskydd, stänkskydd i keramik, rostfria vitvaror, en köksö, brunt golv, mörkt trägolv och luckor med upphöjd panel

We designed modern industrial kitchen in Rowayton in collaboration with Bruce Beinfield of Beinfield Architecture for his personal home with wife and designer Carol Beinfield. This kitchen features custom black cabinetry, custom-made hardware, and copper finishes. The open shelving allows for a display of cooking ingredients and personal touches. There is open seating at the island, Sub Zero Wolf appliances, including a Sub Zero wine refrigerator.
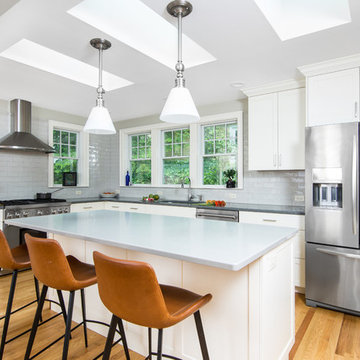
Max Wedge Photography
Klassisk inredning av ett stort grå grått l-kök, med skåp i shakerstil, vita skåp, bänkskiva i kvarts, grått stänkskydd, stänkskydd i porslinskakel, rostfria vitvaror, en köksö, en undermonterad diskho och ljust trägolv
Klassisk inredning av ett stort grå grått l-kök, med skåp i shakerstil, vita skåp, bänkskiva i kvarts, grått stänkskydd, stänkskydd i porslinskakel, rostfria vitvaror, en köksö, en undermonterad diskho och ljust trägolv
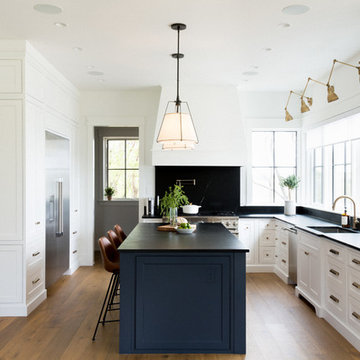
Two-toned white and navy blue transitional kitchen with brass hardware and accents.
Custom Cabinetry: Thorpe Concepts
Photography: Young Glass Photography
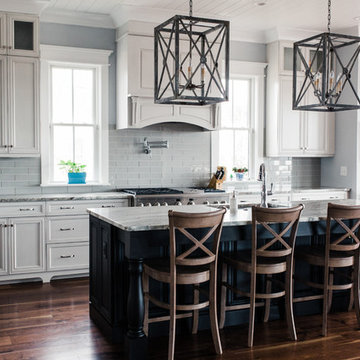
Designer (Savannah Schmitt) Cabinetry (Eudora Full Access, Perimeter: Harmony Door Style, Bright White Finish with Brushed Gray Glaze/ Island: Hartford Door Style, Vintage Charcoal Stain Finish) Photographer (The Smiths Do Love)
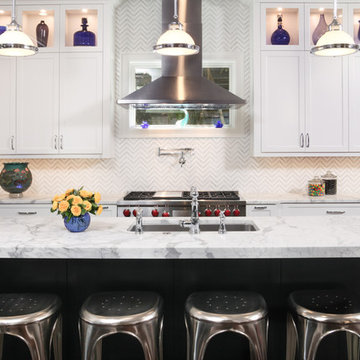
Idéer för ett stort klassiskt vit kök, med en undermonterad diskho, skåp i shakerstil, vita skåp, flerfärgad stänkskydd, rostfria vitvaror, mörkt trägolv, en köksö, brunt golv, bänkskiva i kvarts och stänkskydd i porslinskakel
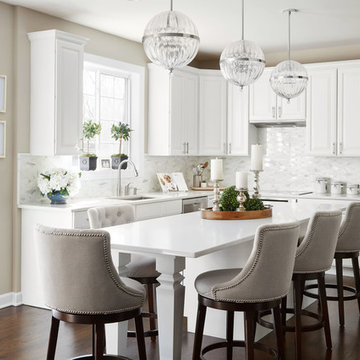
Dustin Halleck
Klassisk inredning av ett stort vit vitt kök, med luckor med upphöjd panel, vita skåp, bänkskiva i kvarts, vitt stänkskydd, stänkskydd i marmor, rostfria vitvaror, en köksö, brunt golv, en undermonterad diskho och mörkt trägolv
Klassisk inredning av ett stort vit vitt kök, med luckor med upphöjd panel, vita skåp, bänkskiva i kvarts, vitt stänkskydd, stänkskydd i marmor, rostfria vitvaror, en köksö, brunt golv, en undermonterad diskho och mörkt trägolv
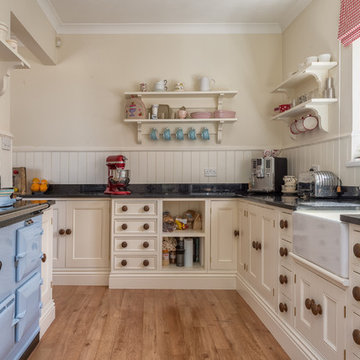
Colin Cadle Photography
Lantlig inredning av ett stort kök, med en rustik diskho, luckor med profilerade fronter, beige skåp, färgglada vitvaror, mellanmörkt trägolv och en köksö
Lantlig inredning av ett stort kök, med en rustik diskho, luckor med profilerade fronter, beige skåp, färgglada vitvaror, mellanmörkt trägolv och en köksö
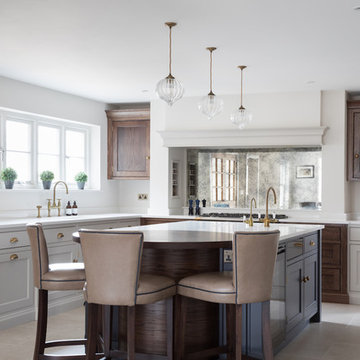
We work on projects all shapes and sizes at H|M and all ages too: from Tudor manor houses to new build properties, every property comes with a unique set of attributes and challenges along the way. One of the most important things to us and our clients with the design of the kitchen, utility and boot room at the Willow House project was to ensure a good flow between the different zones and that the overall space suited the scale and proportion of the building. It’s hard enough for clients to visualise how a kitchen will look in an existing home, let alone in a building that doesn’t exist yet. Scale and proportion are so key to a successful kitchen design and the false chimney we designed and built in the kitchen not only houses the Lacanche range cooker but also provides a focal point that helps to ground the overall design. The antique effect mirror splashback helps to bounce the light back across the room and either side of the false chimney are wall cabinets providing additional storage space with useable countertop space below.
Photo Credit - Paul Craig
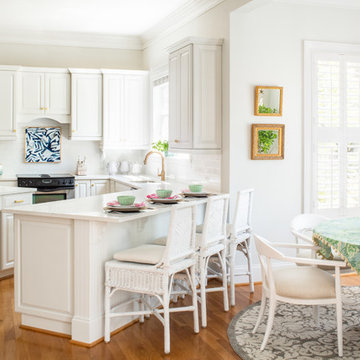
Inspiration för stora klassiska vitt kök, med en undermonterad diskho, luckor med upphöjd panel, vita skåp, bänkskiva i kvarts, vitt stänkskydd, stänkskydd i tunnelbanekakel, rostfria vitvaror, en köksö och mellanmörkt trägolv
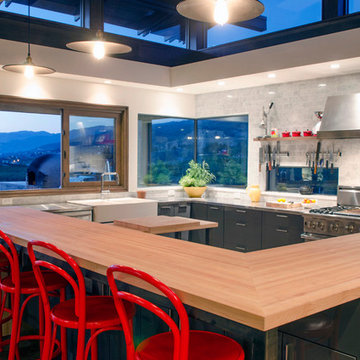
Inspiration för ett stort funkis l-kök, med en rustik diskho, släta luckor, grå skåp, träbänkskiva, rostfria vitvaror, grått stänkskydd, stänkskydd i stenkakel, mörkt trägolv och en köksö
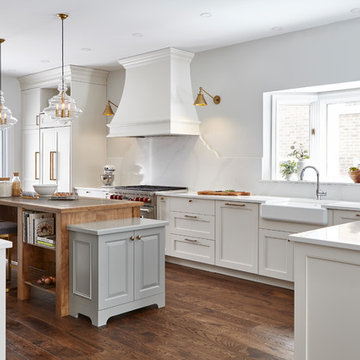
What do you get when Vintage doors and a Gold Glass Backsplash meet soft grey kitchen cabinets with touches of warm wood? A dreamy bespoke kitchen particular to a client's eclectic taste.
Adding a bakers island, to die for drink station, with a sculptured backsplash, made it special. The new custom range hood, peninsula with seating for four, which opens up to a dining room, brings it to the next level, an entertainers dream space.
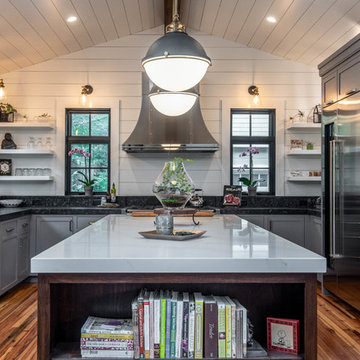
Ryan Theede Photography
Foto på ett stort maritimt svart u-kök, med grå skåp, rostfria vitvaror, mellanmörkt trägolv, en köksö, en undermonterad diskho och skåp i shakerstil
Foto på ett stort maritimt svart u-kök, med grå skåp, rostfria vitvaror, mellanmörkt trägolv, en köksö, en undermonterad diskho och skåp i shakerstil
29 foton på stort kök
1