491 foton på stort kök
Sortera efter:
Budget
Sortera efter:Populärt i dag
141 - 160 av 491 foton
Artikel 1 av 4
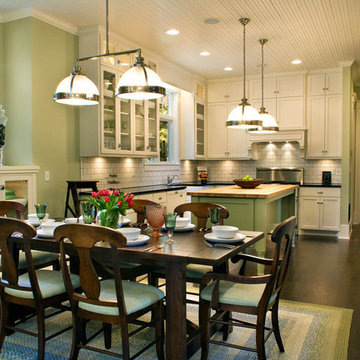
steinbergerphoto.com
Idéer för stora lantliga kök, med träbänkskiva, en rustik diskho, skåp i shakerstil, vita skåp, vitt stänkskydd, stänkskydd i tunnelbanekakel, rostfria vitvaror, mörkt trägolv, en köksö och brunt golv
Idéer för stora lantliga kök, med träbänkskiva, en rustik diskho, skåp i shakerstil, vita skåp, vitt stänkskydd, stänkskydd i tunnelbanekakel, rostfria vitvaror, mörkt trägolv, en köksö och brunt golv
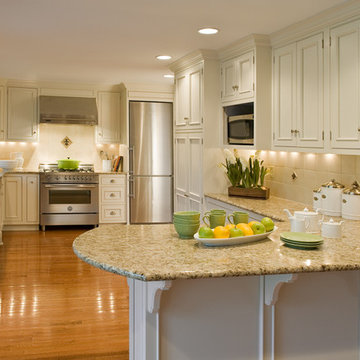
Idéer för att renovera ett stort vintage kök, med rostfria vitvaror, granitbänkskiva, en undermonterad diskho, luckor med infälld panel, vita skåp, brunt stänkskydd, stänkskydd i stenkakel, mellanmörkt trägolv och en halv köksö
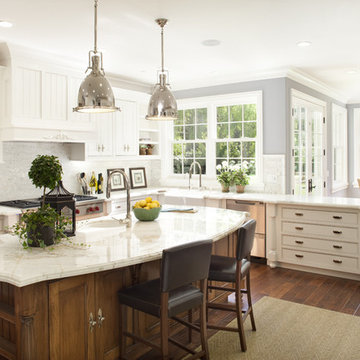
Best of House Design and Service 2014.
--Photo by Paul Dyer
Inredning av ett klassiskt stort kök, med marmorbänkskiva, rostfria vitvaror, vita skåp, vitt stänkskydd, en rustik diskho, luckor med profilerade fronter, stänkskydd i mosaik, mörkt trägolv och en köksö
Inredning av ett klassiskt stort kök, med marmorbänkskiva, rostfria vitvaror, vita skåp, vitt stänkskydd, en rustik diskho, luckor med profilerade fronter, stänkskydd i mosaik, mörkt trägolv och en köksö
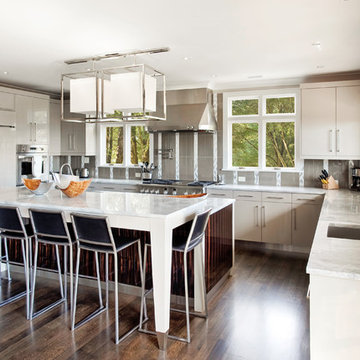
Photos by William Quarles
Designed by Interior Consultations
Built by Robert Paige Cabinetry
Architect Tyler Smyth
Inspiration för stora moderna vitt u-kök, med en enkel diskho, släta luckor, grå skåp, grått stänkskydd, integrerade vitvaror, granitbänkskiva, stänkskydd i glaskakel, flera köksöar, mörkt trägolv och brunt golv
Inspiration för stora moderna vitt u-kök, med en enkel diskho, släta luckor, grå skåp, grått stänkskydd, integrerade vitvaror, granitbänkskiva, stänkskydd i glaskakel, flera köksöar, mörkt trägolv och brunt golv

Unique design details found throughout this kitchen bridge the gaps between classic, modern, industrial, and eclectic. Rare and intricate combinations of tile, wood, steel, aluminum, and Dekton create a comfortable large kitchen with harmonious balance. Classic white cabinets with stainless steel toe kick are contrasted by the large walnut island with a taller coordinating toe. Floating in complete disguise is the 1.2 cm ultra thin countertop by Dekton rarely seen in a classic kitchen application. Walnut shelves float on the white stamped tin patterned tile and are grounded with the industrial stainless tambour appliance garage. The 3" thick floating bistro bar top by Dekton cantelivers nearly three feet with minimal visual support giving ample knee space to those who lounge at the table. The two island kitchen with an eating bar and breakfast table solved every design dilemma a large long kitchen space can have. Functional spatial design combined with unique material selections and applications makes this kitchen truly the heART of the home!
Photo Credit: Fred Donham-Photographerlink
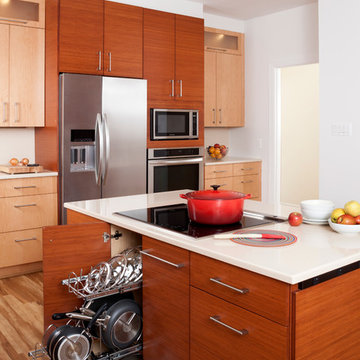
Project Developer Lisa Magee http://www.houzz.com/pro/cortrig7/lisa-magee-case-design-remodeling
Designer Micaela Mendoza http://www.houzz.com/pro/micaeladeegan/micaela-mendoza-case-design-remodeling-inc
Project Manager Loren Sanders
Photographer Stacy Zarin Goldberg
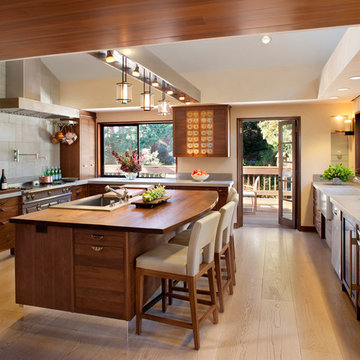
Gustave Carlson Design
Idéer för att renovera ett stort vintage kök, med rostfria vitvaror, träbänkskiva, en nedsänkt diskho, släta luckor, skåp i mellenmörkt trä, grått stänkskydd, stänkskydd i cementkakel, ljust trägolv, en köksö och brunt golv
Idéer för att renovera ett stort vintage kök, med rostfria vitvaror, träbänkskiva, en nedsänkt diskho, släta luckor, skåp i mellenmörkt trä, grått stänkskydd, stänkskydd i cementkakel, ljust trägolv, en köksö och brunt golv
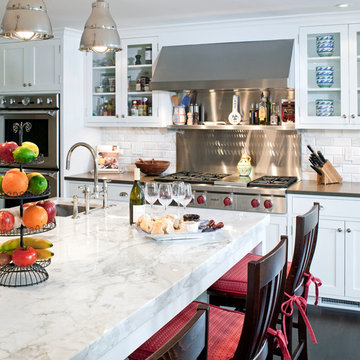
Gorgeous kitchen with plenty of room to entertain. Calcutta subway tile with a beveled edge.
Idéer för ett stort klassiskt kök, med rostfria vitvaror, en undermonterad diskho, luckor med infälld panel, vita skåp, marmorbänkskiva, vitt stänkskydd, stänkskydd i tunnelbanekakel och en köksö
Idéer för ett stort klassiskt kök, med rostfria vitvaror, en undermonterad diskho, luckor med infälld panel, vita skåp, marmorbänkskiva, vitt stänkskydd, stänkskydd i tunnelbanekakel och en köksö
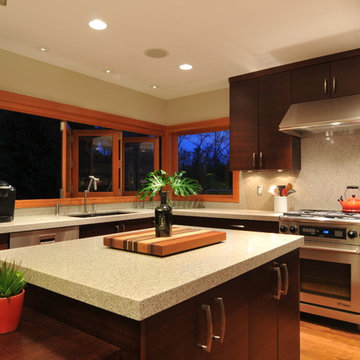
CCI Renovations/High Design Studio
Exempel på ett stort modernt kök, med en undermonterad diskho, släta luckor, skåp i mörkt trä, rostfria vitvaror, bänkskiva i koppar, beige stänkskydd, stänkskydd i sten, mellanmörkt trägolv, en köksö och brunt golv
Exempel på ett stort modernt kök, med en undermonterad diskho, släta luckor, skåp i mörkt trä, rostfria vitvaror, bänkskiva i koppar, beige stänkskydd, stänkskydd i sten, mellanmörkt trägolv, en köksö och brunt golv
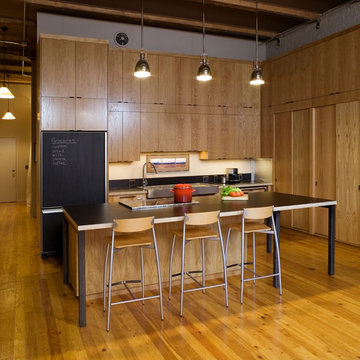
Architect: Carol Sundstrom, AIA
Contractor: Thomas Jacobson Construction, Inc.
Photography: © Dale Lang
Inredning av ett modernt stort kök, med släta luckor, skåp i mellenmörkt trä, integrerade vitvaror, en rustik diskho, bänkskiva i koppar, beige stänkskydd, ljust trägolv och en köksö
Inredning av ett modernt stort kök, med släta luckor, skåp i mellenmörkt trä, integrerade vitvaror, en rustik diskho, bänkskiva i koppar, beige stänkskydd, ljust trägolv och en köksö

Architect: Studio Z Architecture
Contractor: Beechwood Building and Design
Photo: Steve Kuzma Photography
Inspiration för stora moderna kök, med rostfria vitvaror, en undermonterad diskho, släta luckor, vita skåp, granitbänkskiva, glaspanel som stänkskydd, ljust trägolv och en köksö
Inspiration för stora moderna kök, med rostfria vitvaror, en undermonterad diskho, släta luckor, vita skåp, granitbänkskiva, glaspanel som stänkskydd, ljust trägolv och en köksö
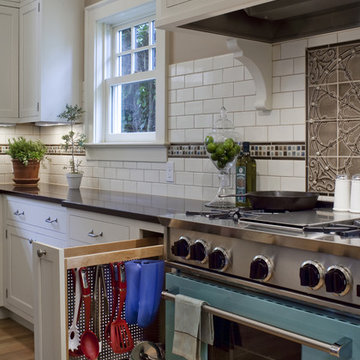
This kitchen was designed with family in mind. With prep, clean-up, cooking, and baking zones, this functional layout allows for multiple family members to pitch in without getting under foot. Stunning custom tiles spice up the white back splash and the Blue Star range adds a pop of color.
Photos: Eckert & Eckert Photography

February and March 2011 Mpls/St. Paul Magazine featured Byron and Janet Richard's kitchen in their Cross Lake retreat designed by JoLynn Johnson.
Honorable Mention in Crystal Cabinet Works Design Contest 2011
A vacation home built in 1992 on Cross Lake that was made for entertaining.
The problems
• Chipped floor tiles
• Dated appliances
• Inadequate counter space and storage
• Poor lighting
• Lacking of a wet bar, buffet and desk
• Stark design and layout that didn't fit the size of the room
Our goal was to create the log cabin feeling the homeowner wanted, not expanding the size of the kitchen, but utilizing the space better. In the redesign, we removed the half wall separating the kitchen and living room and added a third column to make it visually more appealing. We lowered the 16' vaulted ceiling by adding 3 beams allowing us to add recessed lighting. Repositioning some of the appliances and enlarge counter space made room for many cooks in the kitchen, and a place for guests to sit and have conversation with the homeowners while they prepare meals.
Key design features and focal points of the kitchen
• Keeping the tongue-and-groove pine paneling on the walls, having it
sandblasted and stained to match the cabinetry, brings out the
woods character.
• Balancing the room size we staggered the height of cabinetry reaching to
9' high with an additional 6” crown molding.
• A larger island gained storage and also allows for 5 bar stools.
• A former closet became the desk. A buffet in the diningroom was added
and a 13' wet bar became a room divider between the kitchen and
living room.
• We added several arched shapes: large arched-top window above the sink,
arch valance over the wet bar and the shape of the island.
• Wide pine wood floor with square nails
• Texture in the 1x1” mosaic tile backsplash
Balance of color is seen in the warm rustic cherry cabinets combined with accents of green stained cabinets, granite counter tops combined with cherry wood counter tops, pine wood floors, stone backs on the island and wet bar, 3-bronze metal doors and rust hardware.
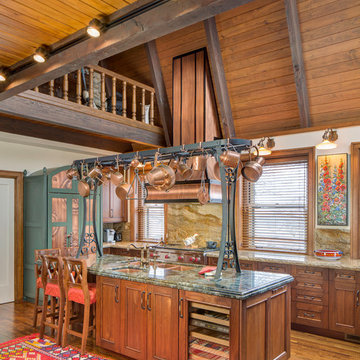
Bob Greenspan Photography
Idéer för ett stort rustikt kök, med en dubbel diskho, luckor med profilerade fronter, skåp i mellenmörkt trä, granitbänkskiva, brunt stänkskydd, stänkskydd i sten, rostfria vitvaror, mellanmörkt trägolv och en köksö
Idéer för ett stort rustikt kök, med en dubbel diskho, luckor med profilerade fronter, skåp i mellenmörkt trä, granitbänkskiva, brunt stänkskydd, stänkskydd i sten, rostfria vitvaror, mellanmörkt trägolv och en köksö
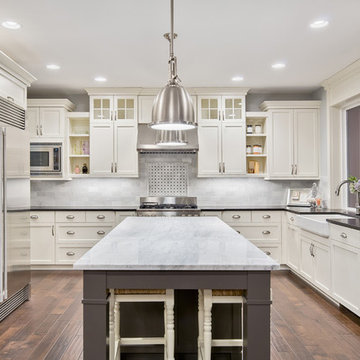
Inspiration för ett stort vintage vit vitt kök, med en rustik diskho, vita skåp, grått stänkskydd, rostfria vitvaror, mellanmörkt trägolv, en köksö, luckor med infälld panel, marmorbänkskiva, stänkskydd i marmor och brunt golv
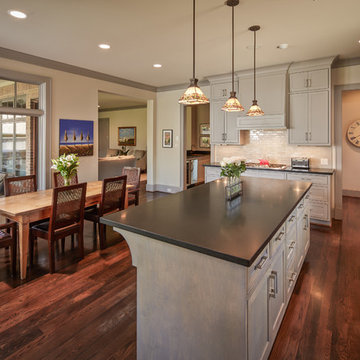
photos by Steve Chenn
Exempel på ett stort klassiskt kök och matrum, med luckor med infälld panel, grå skåp, beige stänkskydd, rostfria vitvaror, en dubbel diskho, mörkt trägolv och en köksö
Exempel på ett stort klassiskt kök och matrum, med luckor med infälld panel, grå skåp, beige stänkskydd, rostfria vitvaror, en dubbel diskho, mörkt trägolv och en köksö
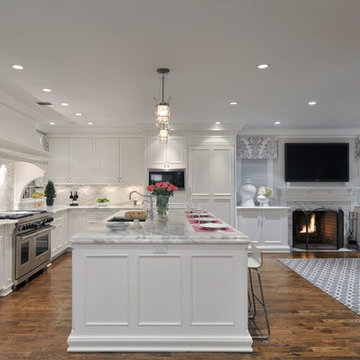
Ric Marder Imagery
Inspiration för ett stort vintage kök, med vita skåp, vitt stänkskydd, integrerade vitvaror, en köksö, luckor med infälld panel, marmorbänkskiva, stänkskydd i sten, en undermonterad diskho och mörkt trägolv
Inspiration för ett stort vintage kök, med vita skåp, vitt stänkskydd, integrerade vitvaror, en köksö, luckor med infälld panel, marmorbänkskiva, stänkskydd i sten, en undermonterad diskho och mörkt trägolv
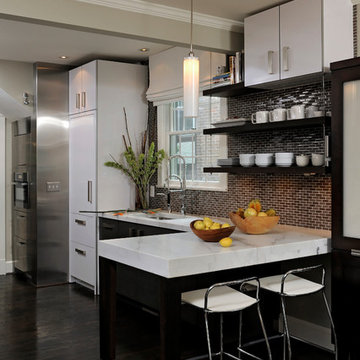
Idéer för ett stort modernt kök, med integrerade vitvaror, en undermonterad diskho, släta luckor, marmorbänkskiva, brunt stänkskydd, stänkskydd i tunnelbanekakel, mörkt trägolv och en halv köksö
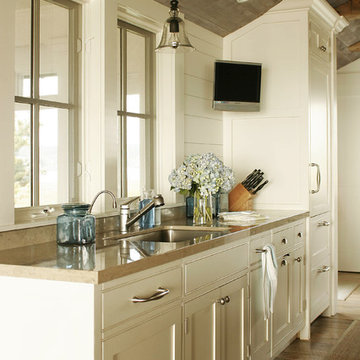
In this project, the beans are reclaimed and the ceiling is new wood with a grey stain. The beautiful scones were custom designed for the project. You can contact Surface Techniques in Milford CT who manufactured them. Our wall color Benjamin Moore White Dove.
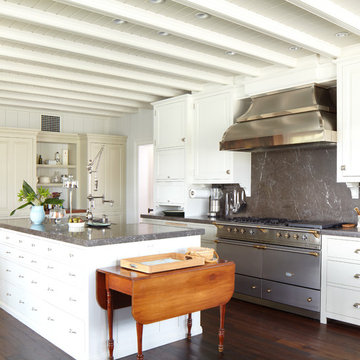
Phillip Ennis Photography
Inspiration för ett avskilt, stort vintage linjärt kök, med marmorbänkskiva, en rustik diskho, luckor med infälld panel, vita skåp, grått stänkskydd, stänkskydd i sten, rostfria vitvaror, mörkt trägolv, en köksö och brunt golv
Inspiration för ett avskilt, stort vintage linjärt kök, med marmorbänkskiva, en rustik diskho, luckor med infälld panel, vita skåp, grått stänkskydd, stänkskydd i sten, rostfria vitvaror, mörkt trägolv, en köksö och brunt golv
491 foton på stort kök
8