30 foton på stort kök
Sortera efter:
Budget
Sortera efter:Populärt i dag
1 - 20 av 30 foton
Artikel 1 av 4

In the center of the kitchen is a waterfall island with classic marble countertop, oversized brass geometric pendants, and blue faux leather stools with brass frames. The tile backsplash behind the oven is a geometric marble with metallic inlay which creates a glamorous patterning.
Photo: David Livingston

A key storage feature in this space is the large built in pantry. full walnut interior, finished with Rubio oil in a custom blend of grays. Pantry drawers make full use of all space, and tall pull-out provides ample storage for the hungry family. Pocket doors close it off and hide any 'work in progress'. Sliding ladder makes upper storage accessible.
Photography by Eric Roth
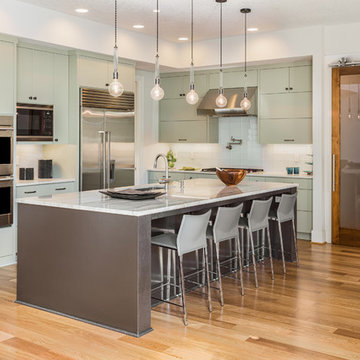
Modern Barn Door Hardware with French Style Barn Door
Idéer för att renovera ett stort vintage kök, med släta luckor, gröna skåp, vitt stänkskydd, stänkskydd i keramik, rostfria vitvaror, en köksö, en undermonterad diskho, mellanmörkt trägolv och brunt golv
Idéer för att renovera ett stort vintage kök, med släta luckor, gröna skåp, vitt stänkskydd, stänkskydd i keramik, rostfria vitvaror, en köksö, en undermonterad diskho, mellanmörkt trägolv och brunt golv
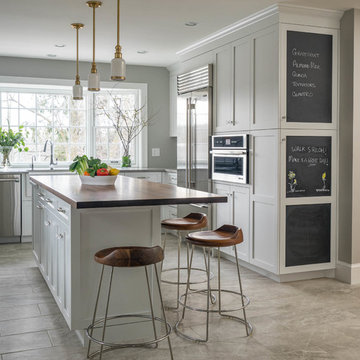
Blackboard paint makes good use of end cabinets. Beautiful island with wood surface and traditional pendants.#Thoughtfully designed, beautifully tailored.

To create a strong focal point for the room, the fireplace was designed with a new steel facade and treated with a product that will allow it to acquire a warm patina with age.

Inspiration för stora klassiska kök, med skåp i shakerstil, vita skåp, grått stänkskydd, stänkskydd i marmor, svarta vitvaror, mörkt trägolv, en köksö, brunt golv och bänkskiva i kvarts
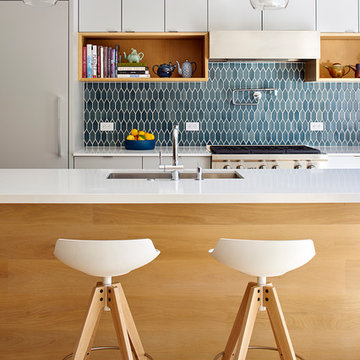
bruce damonte
Idéer för att renovera ett stort funkis kök, med en undermonterad diskho, släta luckor, vita skåp, bänkskiva i kvarts, blått stänkskydd, rostfria vitvaror, ljust trägolv, en köksö och beiget golv
Idéer för att renovera ett stort funkis kök, med en undermonterad diskho, släta luckor, vita skåp, bänkskiva i kvarts, blått stänkskydd, rostfria vitvaror, ljust trägolv, en köksö och beiget golv
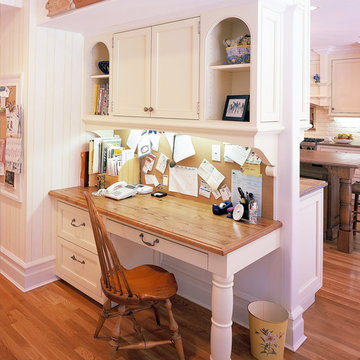
Inspiration för ett stort vintage kök, med träbänkskiva, skåp i shakerstil, vita skåp, vitt stänkskydd, stänkskydd i tunnelbanekakel, mellanmörkt trägolv och en köksö

We added this pantry cabinet in a small nook off the kitchen. The lower cabinet doors have a wire mesh insert. Dutch doors lead to the backyard.
Medelhavsstil inredning av ett stort linjärt skafferi, med vita skåp, marmorbänkskiva, vitt stänkskydd, stänkskydd i trä, klinkergolv i terrakotta, orange golv och skåp i shakerstil
Medelhavsstil inredning av ett stort linjärt skafferi, med vita skåp, marmorbänkskiva, vitt stänkskydd, stänkskydd i trä, klinkergolv i terrakotta, orange golv och skåp i shakerstil
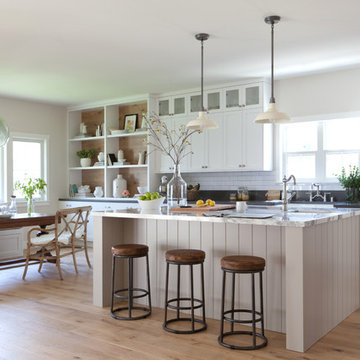
Amy Bartlam Photography
Idéer för ett stort lantligt kök, med skåp i shakerstil, vita skåp, marmorbänkskiva, vitt stänkskydd, mellanmörkt trägolv, en köksö och stänkskydd i tunnelbanekakel
Idéer för ett stort lantligt kök, med skåp i shakerstil, vita skåp, marmorbänkskiva, vitt stänkskydd, mellanmörkt trägolv, en köksö och stänkskydd i tunnelbanekakel
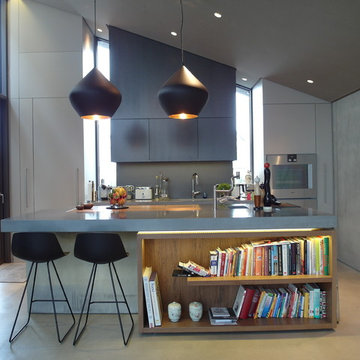
Photo: Christian Hofmann
Modern inredning av ett stort kök med öppen planlösning, med en integrerad diskho, släta luckor, grå skåp, bänkskiva i betong, grått stänkskydd, integrerade vitvaror och en köksö
Modern inredning av ett stort kök med öppen planlösning, med en integrerad diskho, släta luckor, grå skåp, bänkskiva i betong, grått stänkskydd, integrerade vitvaror och en köksö
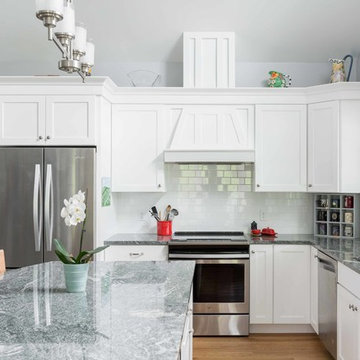
Inspiration för ett stort vintage kök, med en nedsänkt diskho, skåp i shakerstil, vita skåp, granitbänkskiva, vitt stänkskydd, stänkskydd i tunnelbanekakel, rostfria vitvaror, vinylgolv, en köksö och brunt golv
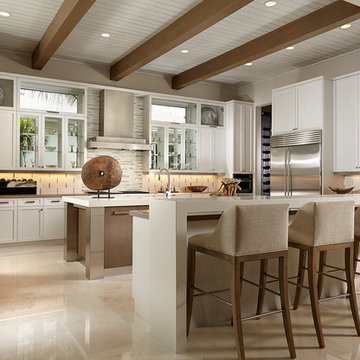
This Palm Beach Gardens, FL home is a contemporary masterpiece. With a cream bedroom with dark accents, bold wall decor and built-ins, and a clean kitchen, this home has a clean sophisticated feel.
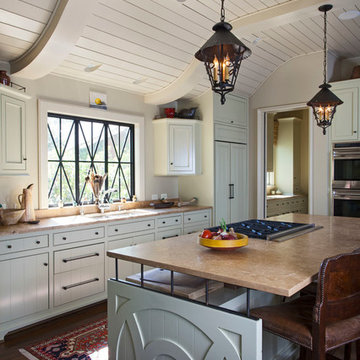
Jim Schmid Photography
Inspiration för stora, avskilda moderna kök, med mörkt trägolv, en undermonterad diskho, luckor med profilerade fronter, vita skåp, beige stänkskydd, rostfria vitvaror och en köksö
Inspiration för stora, avskilda moderna kök, med mörkt trägolv, en undermonterad diskho, luckor med profilerade fronter, vita skåp, beige stänkskydd, rostfria vitvaror och en köksö

Custom cabinetry with flush quartersawn figured anigre doors and cherry edgebanding.
4" x 24" Pental 'Moonlight' Porcelain floor tiles laid in a herringbone pattern.
Cast glass back splash and accent tiles by Batho Studio in Portland, OR.
3cm Granite 'Red Dragon' countertops.
Photo by Josh Partee
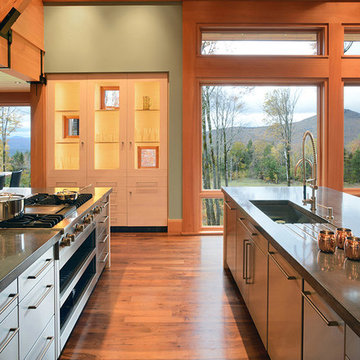
A new residence located on a sloping site, the home is designed to take full advantage of its mountain surroundings. The arrangement of building volumes allows the grade and water to flow around the project. The primary living spaces are located on the upper level, providing access to the light, air and views of the landscape. The design embraces the materials, methods and forms of traditional northeastern rural building, but with a definitive clean, modern twist.
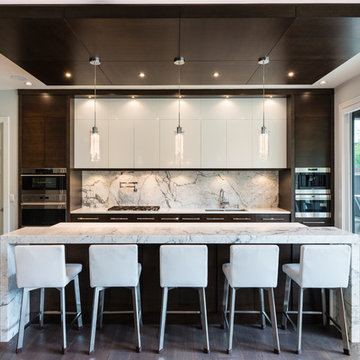
The objective was to create a warm neutral space to later customize to a specific colour palate/preference of the end user for this new construction home being built to sell. A high-end contemporary feel was requested to attract buyers in the area. An impressive kitchen that exuded high class and made an impact on guests as they entered the home, without being overbearing. The space offers an appealing open floorplan conducive to entertaining with indoor-outdoor flow.
Due to the spec nature of this house, the home had to remain appealing to the builder, while keeping a broad audience of potential buyers in mind. The challenge lay in creating a unique look, with visually interesting materials and finishes, while not being so unique that potential owners couldn’t envision making it their own. The focus on key elements elevates the look, while other features blend and offer support to these striking components. As the home was built for sale, profitability was important; materials were sourced at best value, while retaining high-end appeal. Adaptations to the home’s original design plan improve flow and usability within the kitchen-greatroom. The client desired a rich dark finish. The chosen colours tie the kitchen to the rest of the home (creating unity as combination, colours and materials, is repeated throughout).
Photos- Paul Grdina
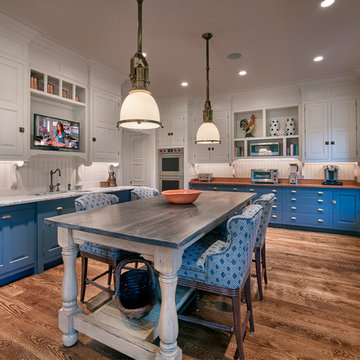
Idéer för att renovera ett stort lantligt linjärt kök, med luckor med upphöjd panel, blå skåp, vitt stänkskydd, mörkt trägolv, en köksö och brunt golv
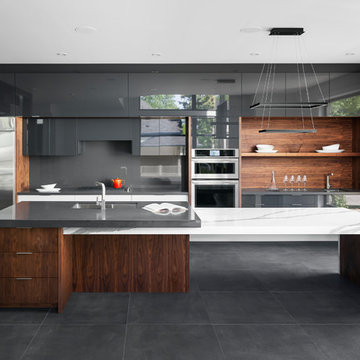
This Modern kitchen features a mix of hand-finished natural walnut and high-gloss flat panels. The two-level island is over 14 feet long, and has a generous seating area.
All photos by Barry MacKenzie.
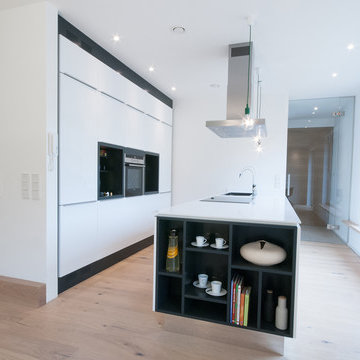
Die Küche bildet die "erste Anlaufstelle" im Gebäude und ermöglicht durch die großzügige Sitzbank ein gemeinsames Koch-Erlebnis mit Freunden und Familie.
30 foton på stort kök
1