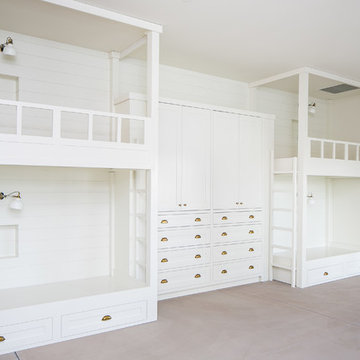Sortera efter:
Budget
Sortera efter:Populärt i dag
61 - 80 av 415 foton
Artikel 1 av 3
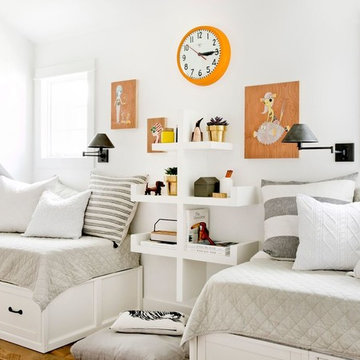
Rikki Snyder
Inredning av ett lantligt stort flickrum kombinerat med lekrum och för 4-10-åringar, med vita väggar, brunt golv och mellanmörkt trägolv
Inredning av ett lantligt stort flickrum kombinerat med lekrum och för 4-10-åringar, med vita väggar, brunt golv och mellanmörkt trägolv
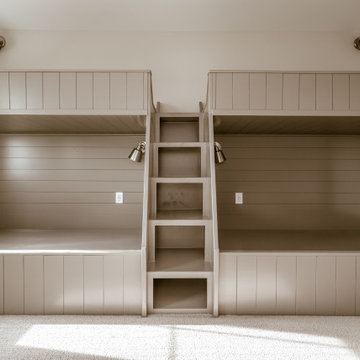
Bunkbeds with book storage under stair.
Foto på ett stort lantligt könsneutralt barnrum kombinerat med sovrum och för 4-10-åringar, med beige väggar, heltäckningsmatta och beiget golv
Foto på ett stort lantligt könsneutralt barnrum kombinerat med sovrum och för 4-10-åringar, med beige väggar, heltäckningsmatta och beiget golv
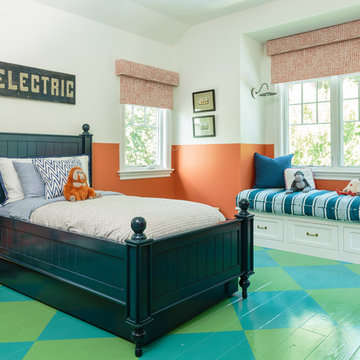
Mark Lohman
Foto på ett stort lantligt pojkrum kombinerat med sovrum och för 4-10-åringar, med målat trägolv, flerfärgade väggar och flerfärgat golv
Foto på ett stort lantligt pojkrum kombinerat med sovrum och för 4-10-åringar, med målat trägolv, flerfärgade väggar och flerfärgat golv
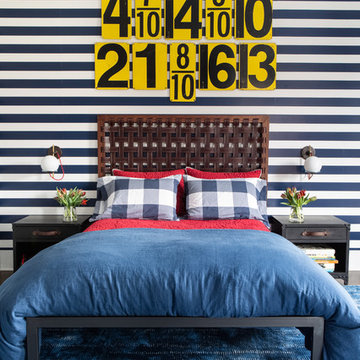
Architectural advisement, Interior Design, Custom Furniture Design & Art Curation by Chango & Co.
Architecture by Crisp Architects
Construction by Structure Works Inc.
Photography by Sarah Elliott
See the feature in Domino Magazine
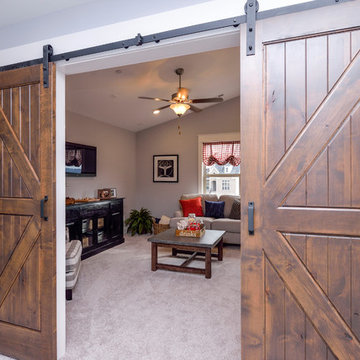
Idéer för stora lantliga könsneutrala tonårsrum kombinerat med lekrum, med grå väggar och heltäckningsmatta
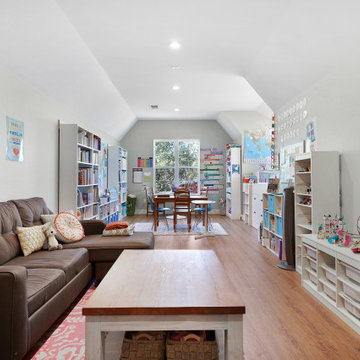
Bonus Room. View plan THD-3419: https://www.thehousedesigners.com/plan/tacoma-3419/
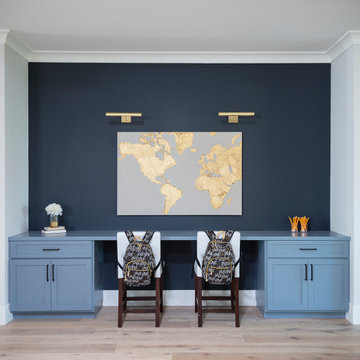
New construction of a 3,100 square foot single-story home in a modern farmhouse style designed by Arch Studio, Inc. licensed architects and interior designers. Built by Brooke Shaw Builders located in the charming Willow Glen neighborhood of San Jose, CA.
Architecture & Interior Design by Arch Studio, Inc.
Photography by Eric Rorer
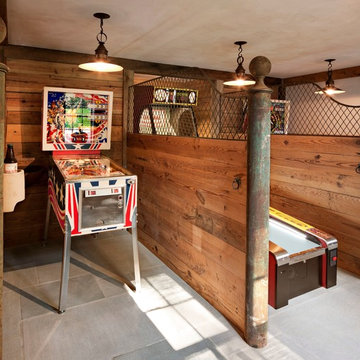
Vintage pinball machines have replaced horses in these original stalls.
Robert Benson Photography
Bild på ett stort lantligt tonårsrum kombinerat med lekrum
Bild på ett stort lantligt tonårsrum kombinerat med lekrum
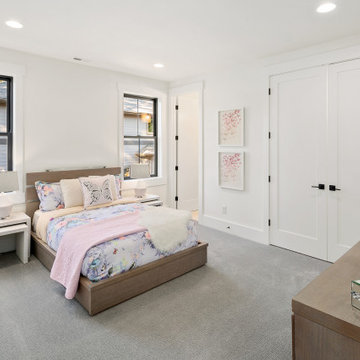
The Kelso's Kids Bedroom is a charming and playful space designed specifically for a young girl. The room features sleek and stylish black door handles and black windows, adding a modern touch to the overall design. The bed is adorned with delightful butterfly-themed bed sheets and pillows, creating a whimsical and magical atmosphere. The gray wood bed frame serves as a sophisticated centerpiece, adding a touch of elegance to the room. A small white chair provides a cozy spot for reading or relaxing. The white doors contribute to the bright and airy ambiance of the space. White table lamps and vases add a pop of brightness and can serve as decorative accents. The white walls create a clean and fresh backdrop for the room, allowing the vibrant colors and patterns to stand out. The white wooden nightstands and bedside tables offer storage space and a surface for personal belongings or decorative items. Overall, the Kelso's Kids Bedroom is a delightful and enchanting space that combines elements of style, imagination, and comfort to create a perfect haven for a young girl.
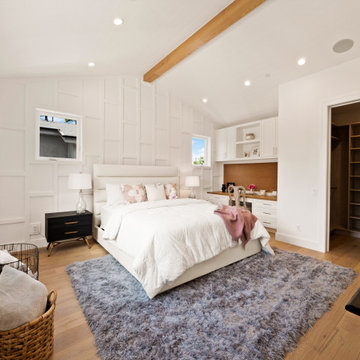
Idéer för stora lantliga könsneutrala tonårsrum kombinerat med sovrum, med vita väggar och ljust trägolv
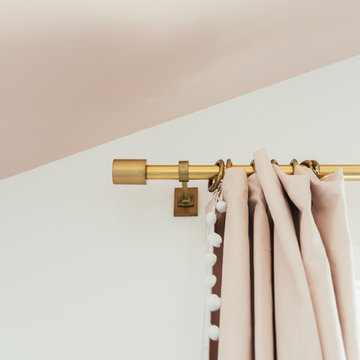
Our clients purchased a new house, but wanted to add their own personal style and touches to make it really feel like home. We added a few updated to the exterior, plus paneling in the entryway and formal sitting room, customized the master closet, and cosmetic updates to the kitchen, formal dining room, great room, formal sitting room, laundry room, children’s spaces, nursery, and master suite. All new furniture, accessories, and home-staging was done by InHance. Window treatments, wall paper, and paint was updated, plus we re-did the tile in the downstairs powder room to glam it up. The children’s bedrooms and playroom have custom furnishings and décor pieces that make the rooms feel super sweet and personal. All the details in the furnishing and décor really brought this home together and our clients couldn’t be happier!
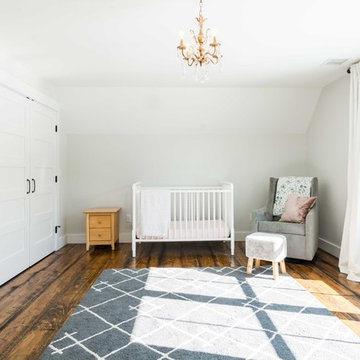
Rustic and modern design elements complement one another in this 2,480 sq. ft. three bedroom, two and a half bath custom modern farmhouse. Abundant natural light and face nailed wide plank white pine floors carry throughout the entire home along with plenty of built-in storage, a stunning white kitchen, and cozy brick fireplace.
Photos by Tessa Manning
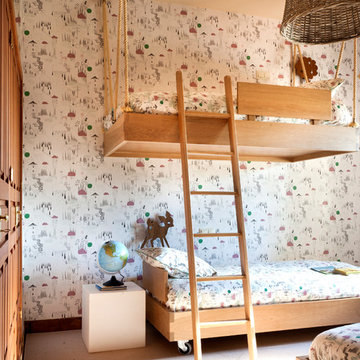
Inspiration för ett stort lantligt könsneutralt barnrum kombinerat med sovrum och för 4-10-åringar, med flerfärgade väggar
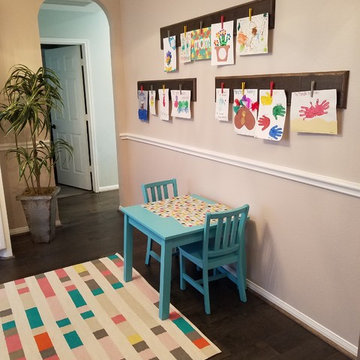
Inspiration för stora lantliga könsneutrala småbarnsrum kombinerat med lekrum, med grå väggar, mörkt trägolv och grått golv
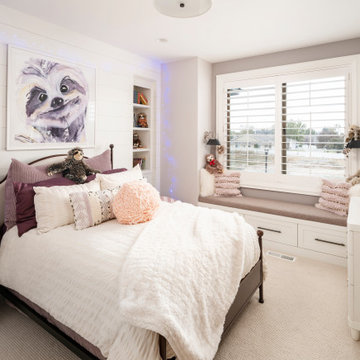
Idéer för att renovera ett stort lantligt flickrum kombinerat med sovrum, med vita väggar, heltäckningsmatta och beiget golv
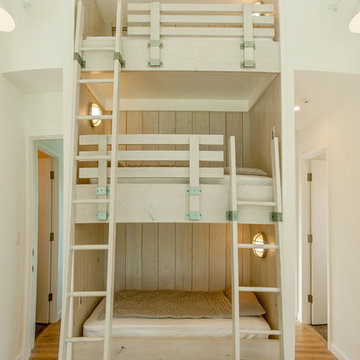
Inspiration för ett stort lantligt könsneutralt barnrum kombinerat med sovrum, med vita väggar och mellanmörkt trägolv
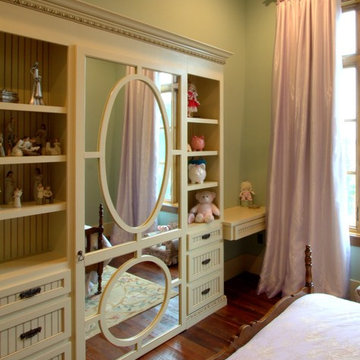
Hidden closet door between bookcases for a little girls room.
Photography by Kenny Fenton
Idéer för stora lantliga flickrum kombinerat med sovrum och för 4-10-åringar, med gröna väggar och mellanmörkt trägolv
Idéer för stora lantliga flickrum kombinerat med sovrum och för 4-10-åringar, med gröna väggar och mellanmörkt trägolv
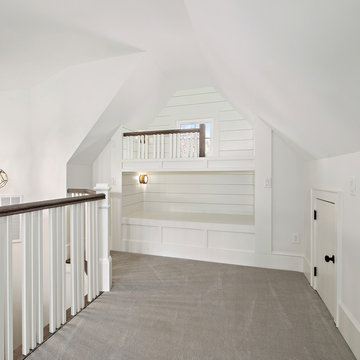
Inspiration för ett stort lantligt könsneutralt barnrum kombinerat med lekrum, med beige väggar och heltäckningsmatta
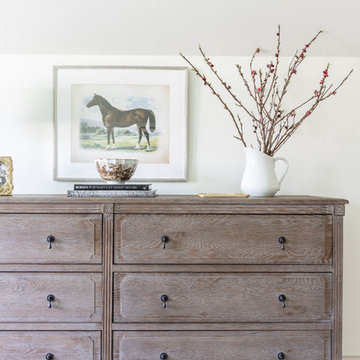
Girls bedroom dresser
Lantlig inredning av ett stort flickrum kombinerat med sovrum, med gula väggar, heltäckningsmatta och beiget golv
Lantlig inredning av ett stort flickrum kombinerat med sovrum, med gula väggar, heltäckningsmatta och beiget golv
415 foton på stort lantligt baby- och barnrum
4


