9 137 foton på stort lantligt hus
Sortera efter:Populärt i dag
81 - 100 av 9 137 foton

Charming home featuring Tavern Hall brick with Federal White mortar.
Bild på ett stort lantligt rött hus, med två våningar, tegel, tak i shingel och valmat tak
Bild på ett stort lantligt rött hus, med två våningar, tegel, tak i shingel och valmat tak
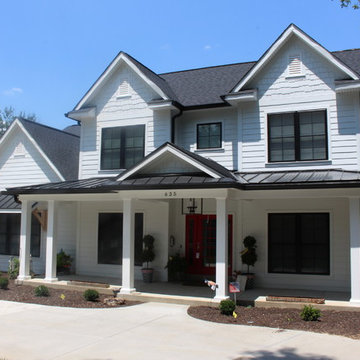
The modern white farmhouse was completed using James Hardie Arctic White siding. The main siding is 7" cedar mill with James Hardie Shingle used as an accent.

White farmhouse exterior with black windows, roof, and outdoor ceiling fans
Photo by Stacy Zarin Goldberg Photography
Foto på ett stort lantligt vitt hus, med sadeltak, tak i mixade material och två våningar
Foto på ett stort lantligt vitt hus, med sadeltak, tak i mixade material och två våningar

Exempel på ett stort lantligt vitt hus, med två våningar, fiberplattor i betong, tak i shingel och sadeltak
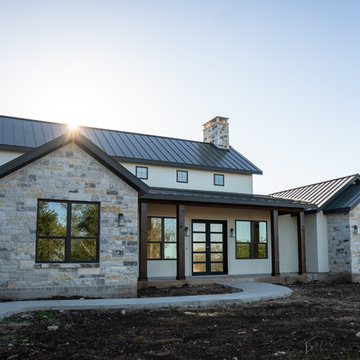
Exempel på ett stort lantligt vitt hus, med två våningar, stuckatur, valmat tak och tak i metall
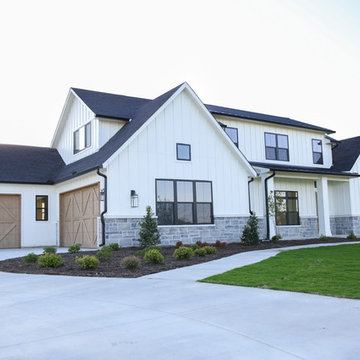
Inspiration för stora lantliga vita hus, med två våningar, blandad fasad, sadeltak och tak i shingel
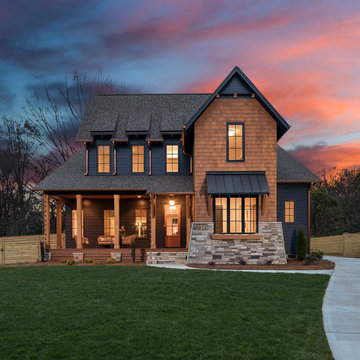
Exempel på ett stort lantligt svart hus, med två våningar, blandad fasad, sadeltak och tak i shingel
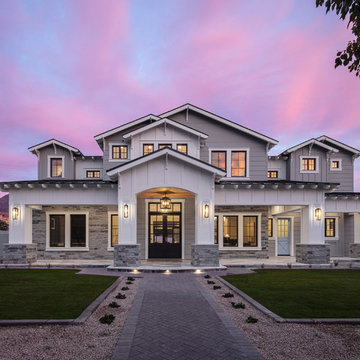
This home features many timeless designs and was catered to our clients and their five growing children
Bild på ett stort lantligt vitt hus, med två våningar, blandad fasad, sadeltak och tak i metall
Bild på ett stort lantligt vitt hus, med två våningar, blandad fasad, sadeltak och tak i metall

Lantlig inredning av ett stort brunt hus, med två våningar, blandad fasad, valmat tak och levande tak
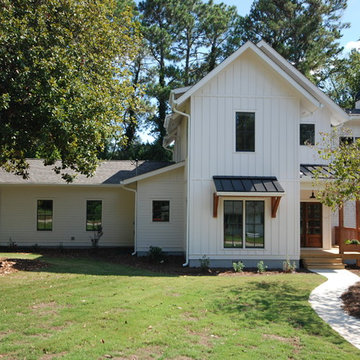
Idéer för stora lantliga vita hus, med två våningar, blandad fasad, sadeltak och tak i shingel
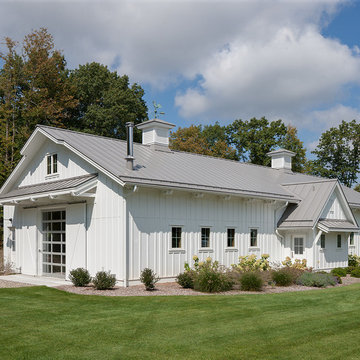
Barn
Idéer för ett stort lantligt vitt hus, med allt i ett plan, fiberplattor i betong, sadeltak och tak i metall
Idéer för ett stort lantligt vitt hus, med allt i ett plan, fiberplattor i betong, sadeltak och tak i metall
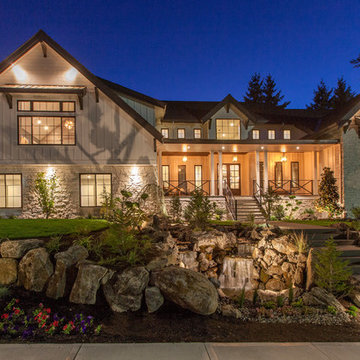
This beautiful showcase home offers a blend of crisp, uncomplicated modern lines and a touch of farmhouse architectural details. The 5,100 square feet single level home with 5 bedrooms, 3 ½ baths with a large vaulted bonus room over the garage is delightfully welcoming.
For more photos of this project visit our website: https://wendyobrienid.com.

Amazing front porch of a modern farmhouse built by Steve Powell Homes (www.stevepowellhomes.com). Photo Credit: David Cannon Photography (www.davidcannonphotography.com)
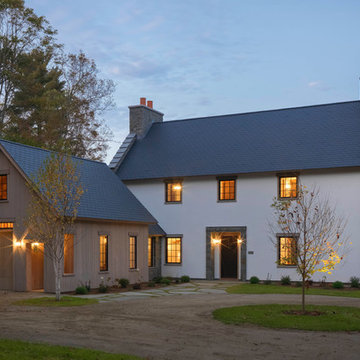
Bild på ett stort lantligt flerfärgat hus, med två våningar, blandad fasad, sadeltak och tak i shingel

This contemporary farmhouse is located on a scenic acreage in Greendale, BC. It features an open floor plan with room for hosting a large crowd, a large kitchen with double wall ovens, tons of counter space, a custom range hood and was designed to maximize natural light. Shed dormers with windows up high flood the living areas with daylight. The stairwells feature more windows to give them an open, airy feel, and custom black iron railings designed and crafted by a talented local blacksmith. The home is very energy efficient, featuring R32 ICF construction throughout, R60 spray foam in the roof, window coatings that minimize solar heat gain, an HRV system to ensure good air quality, and LED lighting throughout. A large covered patio with a wood burning fireplace provides warmth and shelter in the shoulder seasons.
Carsten Arnold Photography
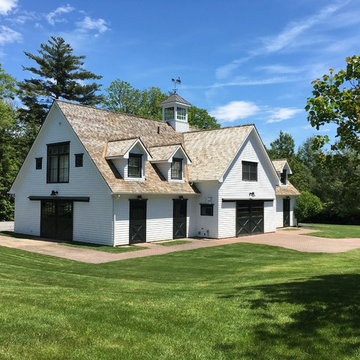
The horse barn
Foto på ett stort lantligt vitt hus, med två våningar, vinylfasad, sadeltak och tak i shingel
Foto på ett stort lantligt vitt hus, med två våningar, vinylfasad, sadeltak och tak i shingel
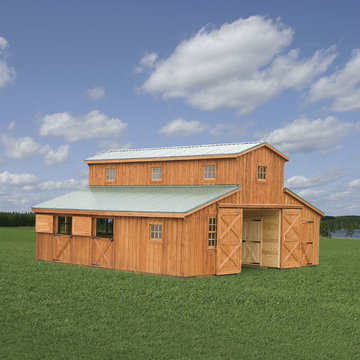
Inspiration för ett stort lantligt brunt trähus, med två våningar, sadeltak och tak i metall
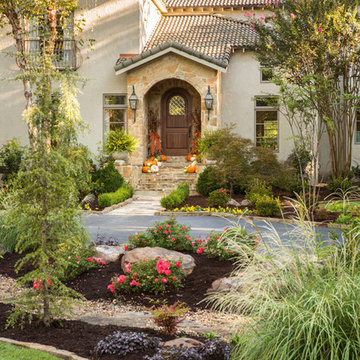
Foto på ett stort lantligt beige hus, med två våningar, stuckatur och sadeltak
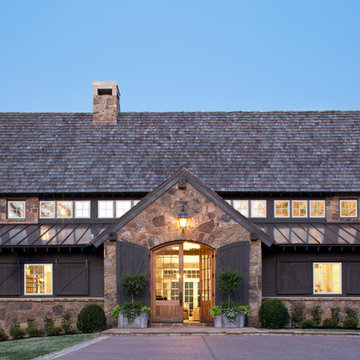
Designed to appear as a barn and function as an entertainment space and provide places for guests to stay. Once the estate is complete this will look like the barn for the property. Inspired by old stone Barns of New England we used reclaimed wood timbers and siding inside.

Inredning av ett lantligt stort vitt hus, med två våningar, sadeltak och tak i metall
9 137 foton på stort lantligt hus
5