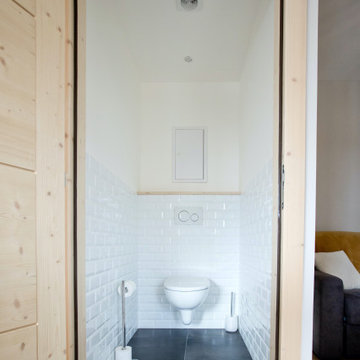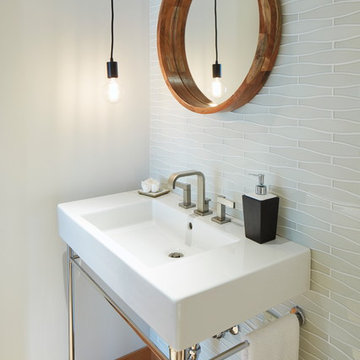1 332 foton på stort modernt toalett
Sortera efter:
Budget
Sortera efter:Populärt i dag
1 - 20 av 1 332 foton
Artikel 1 av 3

Above and Beyond is the third residence in a four-home collection in Paradise Valley, Arizona. Originally the site of the abandoned Kachina Elementary School, the infill community, appropriately named Kachina Estates, embraces the remarkable views of Camelback Mountain.
Nestled into an acre sized pie shaped cul-de-sac lot, the lot geometry and front facing view orientation created a remarkable privacy challenge and influenced the forward facing facade and massing. An iconic, stone-clad massing wall element rests within an oversized south-facing fenestration, creating separation and privacy while affording views “above and beyond.”
Above and Beyond has Mid-Century DNA married with a larger sense of mass and scale. The pool pavilion bridges from the main residence to a guest casita which visually completes the need for protection and privacy from street and solar exposure.
The pie-shaped lot which tapered to the south created a challenge to harvest south light. This was one of the largest spatial organization influencers for the design. The design undulates to embrace south sun and organically creates remarkable outdoor living spaces.
This modernist home has a palate of granite and limestone wall cladding, plaster, and a painted metal fascia. The wall cladding seamlessly enters and exits the architecture affording interior and exterior continuity.
Kachina Estates was named an Award of Merit winner at the 2019 Gold Nugget Awards in the category of Best Residential Detached Collection of the Year. The annual awards ceremony was held at the Pacific Coast Builders Conference in San Francisco, CA in May 2019.
Project Details: Above and Beyond
Architecture: Drewett Works
Developer/Builder: Bedbrock Developers
Interior Design: Est Est
Land Planner/Civil Engineer: CVL Consultants
Photography: Dino Tonn and Steven Thompson
Awards:
Gold Nugget Award of Merit - Kachina Estates - Residential Detached Collection of the Year

Foto på ett stort funkis toalett, med en vägghängd toalettstol, vit kakel, tunnelbanekakel, vita väggar, klinkergolv i keramik och grått golv

Cloakroom design
Idéer för ett stort modernt beige toalett, med skåp i shakerstil, svarta skåp, en vägghängd toalettstol, ett nedsänkt handfat, bänkskiva i kvartsit och grått golv
Idéer för ett stort modernt beige toalett, med skåp i shakerstil, svarta skåp, en vägghängd toalettstol, ett nedsänkt handfat, bänkskiva i kvartsit och grått golv

Idéer för att renovera ett stort funkis vit vitt toalett, med öppna hyllor, skåp i ljust trä, klinkergolv i porslin, ett undermonterad handfat, marmorbänkskiva och beiget golv

Foto på ett stort funkis vit toalett, med öppna hyllor, skåp i ljust trä, en toalettstol med hel cisternkåpa, svart kakel, grå kakel, porslinskakel, vita väggar, klinkergolv i porslin, ett integrerad handfat, marmorbänkskiva och grått golv

Wall hung vanity in Walnut with Tech Light pendants. Stone wall in ledgestone marble.
Inspiration för ett stort funkis svart svart toalett, med släta luckor, skåp i mörkt trä, en toalettstol med separat cisternkåpa, svart och vit kakel, stenkakel, beige väggar, klinkergolv i porslin, ett nedsänkt handfat, marmorbänkskiva och grått golv
Inspiration för ett stort funkis svart svart toalett, med släta luckor, skåp i mörkt trä, en toalettstol med separat cisternkåpa, svart och vit kakel, stenkakel, beige väggar, klinkergolv i porslin, ett nedsänkt handfat, marmorbänkskiva och grått golv

Modern inredning av ett stort grå grått toalett, med en toalettstol med hel cisternkåpa, svart kakel, grå väggar, ett konsol handfat och flerfärgat golv

Glowing white onyx wall and vanity in the Powder.
Kim Pritchard Photography
Inredning av ett modernt stort toalett, med släta luckor, bruna skåp, en toalettstol med hel cisternkåpa, vit kakel, stenhäll, marmorgolv, ett fristående handfat, bänkskiva i onyx och beiget golv
Inredning av ett modernt stort toalett, med släta luckor, bruna skåp, en toalettstol med hel cisternkåpa, vit kakel, stenhäll, marmorgolv, ett fristående handfat, bänkskiva i onyx och beiget golv

Sally Painter Photography
Exempel på ett stort modernt toalett, med vit kakel, glaskakel, vita väggar, ljust trägolv, ett konsol handfat och beiget golv
Exempel på ett stort modernt toalett, med vit kakel, glaskakel, vita väggar, ljust trägolv, ett konsol handfat och beiget golv

Taube Photography /
Connor Contracting
Inredning av ett modernt stort brun brunt toalett, med skåp i shakerstil, bruna skåp, en toalettstol med separat cisternkåpa, grå väggar, mellanmörkt trägolv, ett undermonterad handfat, granitbänkskiva, brunt golv, brun kakel och stenhäll
Inredning av ett modernt stort brun brunt toalett, med skåp i shakerstil, bruna skåp, en toalettstol med separat cisternkåpa, grå väggar, mellanmörkt trägolv, ett undermonterad handfat, granitbänkskiva, brunt golv, brun kakel och stenhäll

This dramatic Powder Room was completely custom designed.The exotic wood vanity is floating and wraps around two Ebony wood paneled columns.On top sits on onyx vessel sink with faucet coming out of the Mother of Pearl wall covering. The two rock crystal hanging pendants gives a beautiful reflection on the mirror.

NON C'È DUE SENZA TRE
Capita raramente di approcciare alla realizzazione di un terzo bagno quando hai già concentrato tutte le energie nella progettazione dei due più importanti della casa: padronale e di servizio
Ma la bellezza di realizzarne un terzo?
FARECASA ha scelto @gambinigroup selezionando un gres della serie Hemisphere Laguna, una miscela armoniosa tra metallo e cemento.
Obiettivo ?
Originalità Modernità e Versatilità
Special thanks ⤵️
Rubinetteria @bongioofficial
Sanitari @gsiceramica
Arredo bagno @novellosrl

Casual Eclectic Elegance defines this 4900 SF Scottsdale home that is centered around a pyramid shaped Great Room ceiling. The clean contemporary lines are complimented by natural wood ceilings and subtle hidden soffit lighting throughout. This one-acre estate has something for everyone including a lap pool, game room and an exercise room.

powder room
Inspiration för stora moderna toaletter, med släta luckor, skåp i mörkt trä, en toalettstol med hel cisternkåpa, brun kakel, keramikplattor, vita väggar, mörkt trägolv, ett fristående handfat, bänkskiva i kvarts och grått golv
Inspiration för stora moderna toaletter, med släta luckor, skåp i mörkt trä, en toalettstol med hel cisternkåpa, brun kakel, keramikplattor, vita väggar, mörkt trägolv, ett fristående handfat, bänkskiva i kvarts och grått golv

Idéer för ett stort modernt lila toalett, med en vägghängd toalettstol, flerfärgade väggar, ljust trägolv, ett väggmonterat handfat, bänkskiva i glas och beiget golv

Rich woods, natural stone, artisan lighting, and plenty of custom finishes (such as the cut-out mirror) gave this home a strong character. We kept the lighting and textiles soft to ensure a welcoming ambiance.
Project designed by Susie Hersker’s Scottsdale interior design firm Design Directives. Design Directives is active in Phoenix, Paradise Valley, Cave Creek, Carefree, Sedona, and beyond.
For more about Design Directives, click here: https://susanherskerasid.com/

Inspiration för stora moderna beige toaletter, med släta luckor, skåp i ljust trä, vit kakel, marmorkakel, vita väggar, marmorgolv, ett fristående handfat, träbänkskiva och vitt golv

Photo Credit: Unlimited Style Real Estate Photography
Architect: Nadav Rokach
Interior Design: Eliana Rokach
Contractor: Building Solutions and Design, Inc
Staging: Carolyn Grecco/ Meredit Baer

Rénovation de la salle de bain, de son dressing, des wc qui n'avaient jamais été remis au goût du jour depuis la construction.
La salle de bain a entièrement été démolie pour ré installer une baignoire 180x80, une douche de 160x80 et un meuble double vasque de 150cm.

古民家ゆえ圧倒的にブラウン系の色調が多いので、トイレ空間だけはホワイトを基調としたモノトーン系のカラースキームとしました。安価なイメージにならないようにと、床・壁ともに外国産のセラミックタイルを貼り、間接照明で柔らかい光に包まれるような照明計画としました。
Foto på ett stort funkis svart toalett, med luckor med infälld panel, svarta skåp, en toalettstol med hel cisternkåpa, vit kakel, keramikplattor, vita väggar, klinkergolv i keramik, ett fristående handfat och grått golv
Foto på ett stort funkis svart toalett, med luckor med infälld panel, svarta skåp, en toalettstol med hel cisternkåpa, vit kakel, keramikplattor, vita väggar, klinkergolv i keramik, ett fristående handfat och grått golv
1 332 foton på stort modernt toalett
1