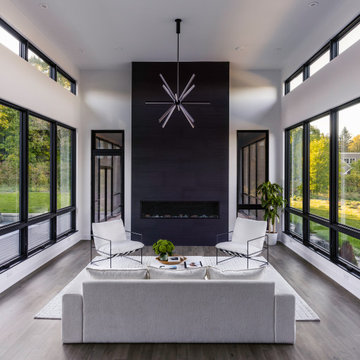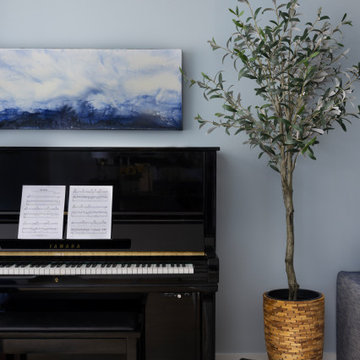179 946 foton på stort, mycket stort vardagsrum
Sortera efter:
Budget
Sortera efter:Populärt i dag
101 - 120 av 179 946 foton
Artikel 1 av 3

Idéer för att renovera ett stort eklektiskt allrum med öppen planlösning, med beige väggar, laminatgolv, en inbyggd mediavägg och brunt golv

The bespoke arched alcove joinery was inspired by the regency architecture of Brighton & Hove, with concealed LED lighting.
Exempel på ett stort klassiskt separat vardagsrum, med ett finrum, gröna väggar, ljust trägolv, en öppen vedspis, en spiselkrans i sten och beiget golv
Exempel på ett stort klassiskt separat vardagsrum, med ett finrum, gröna väggar, ljust trägolv, en öppen vedspis, en spiselkrans i sten och beiget golv
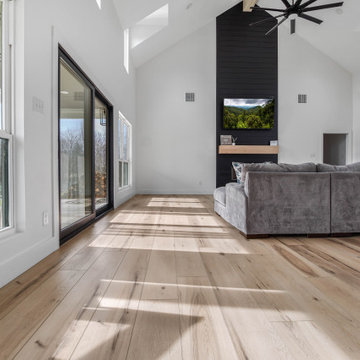
Warm, light, and inviting with characteristic knot vinyl floors that bring a touch of wabi-sabi to every room. This rustic maple style is ideal for Japanese and Scandinavian-inspired spaces. With the Modin Collection, we have raised the bar on luxury vinyl plank. The result is a new standard in resilient flooring. Modin offers true embossed in register texture, a low sheen level, a rigid SPC core, an industry-leading wear layer, and so much more.

二室に仕切られていたリビングとキッチンダイニングを改修によって一室にまとめたLDK。空間ボリュームのバランスを検討しながら天井高さや素材を決定しました。一体の空間でありながらも、それぞれの空間を緩やかに仕切っています。
Inspiration för ett stort skandinaviskt allrum med öppen planlösning, med vita väggar, mellanmörkt trägolv, en fristående TV och brunt golv
Inspiration för ett stort skandinaviskt allrum med öppen planlösning, med vita väggar, mellanmörkt trägolv, en fristående TV och brunt golv

Inspiration för stora eklektiska allrum med öppen planlösning, med vita väggar, klinkergolv i terrakotta, en standard öppen spis, en spiselkrans i trä och en väggmonterad TV

Inspiration för ett mycket stort allrum med öppen planlösning, med ett finrum, vita väggar, plywoodgolv, en väggmonterad TV och brunt golv

Exempel på ett mycket stort retro allrum med öppen planlösning, med ett finrum, blå väggar, betonggolv, en öppen hörnspis, en spiselkrans i metall och grått golv

On the corner of Franklin and Mulholland, within Mulholland Scenic View Corridor, we created a rustic, modern barn home for some of our favorite repeat clients. This home was envisioned as a second family home on the property, with a recording studio and unbeatable views of the canyon. We designed a 2-story wall of glass to orient views as the home opens up to take advantage of the privacy created by mature trees and proper site placement. Large sliding glass doors allow for an indoor outdoor experience and flow to the rear patio and yard. The interior finishes include wood-clad walls, natural stone, and intricate herringbone floors, as well as wood beams, and glass railings. It is the perfect combination of rustic and modern. The living room and dining room feature a double height space with access to the secondary bedroom from a catwalk walkway, as well as an in-home office space. High ceilings and extensive amounts of glass allow for natural light to flood the home.

This Australian-inspired new construction was a successful collaboration between homeowner, architect, designer and builder. The home features a Henrybuilt kitchen, butler's pantry, private home office, guest suite, master suite, entry foyer with concealed entrances to the powder bathroom and coat closet, hidden play loft, and full front and back landscaping with swimming pool and pool house/ADU.

Inredning av ett klassiskt mycket stort allrum med öppen planlösning, med ett finrum, blå väggar, vinylgolv, en standard öppen spis, en spiselkrans i sten och brunt golv

This well-appointed lounge area is situated just adjacent to the study, in a grand, open-concept room. Intricate detailing on the fireplace, vintage books and floral prints all pull from traditional design style, and are nicely harmonized with the modern shapes of the accent chairs and sofa, and the small bust on the mantle.

Foto på ett stort funkis allrum med öppen planlösning, med vita väggar, ljust trägolv, en spiselkrans i gips, en väggmonterad TV, en öppen hörnspis och beiget golv

Idéer för stora funkis allrum med öppen planlösning, med vita väggar, ljust trägolv, en standard öppen spis, en spiselkrans i sten och en väggmonterad TV
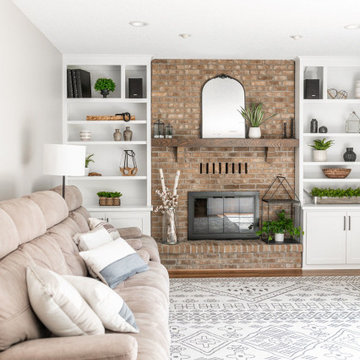
A referral from an awesome client lead to this project that we paired with Tschida Construction.
We did a complete gut and remodel of the kitchen and powder bathroom and the change was so impactful.
We knew we couldn't leave the outdated fireplace and built-in area in the family room adjacent to the kitchen so we painted the golden oak cabinetry and updated the hardware and mantle.
The staircase to the second floor was also an area the homeowners wanted to address so we removed the landing and turn and just made it a straight shoot with metal spindles and new flooring.
The whole main floor got new flooring, paint, and lighting.
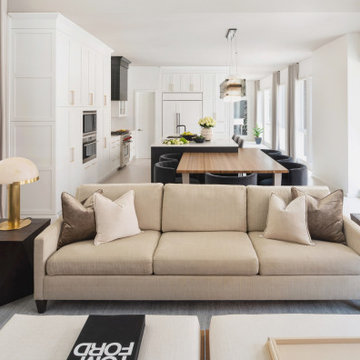
The two-story living room features a black marble fireplace, custom built-ins, backed with warm textured wallpaper, double-height draperies, and custom upholstery. The gold and alabaster lighting acts as jewelry for this dramatic contrasting neutral palette.

A master class in modern contemporary design is on display in Ocala, Florida. Six-hundred square feet of River-Recovered® Pecky Cypress 5-1/4” fill the ceilings and walls. The River-Recovered® Pecky Cypress is tastefully accented with a coat of white paint. The dining and outdoor lounge displays a 415 square feet of Midnight Heart Cypress 5-1/4” feature walls. Goodwin Company River-Recovered® Heart Cypress warms you up throughout the home. As you walk up the stairs guided by antique Heart Cypress handrails you are presented with a stunning Pecky Cypress feature wall with a chevron pattern design.

A country cottage large open plan living room was given a modern makeover with a mid century twist. Now a relaxed and stylish space for the owners.
Bild på ett stort retro allrum med öppen planlösning, med ett musikrum, beige väggar, heltäckningsmatta, en öppen vedspis, en spiselkrans i tegelsten och beiget golv
Bild på ett stort retro allrum med öppen planlösning, med ett musikrum, beige väggar, heltäckningsmatta, en öppen vedspis, en spiselkrans i tegelsten och beiget golv
179 946 foton på stort, mycket stort vardagsrum
6
