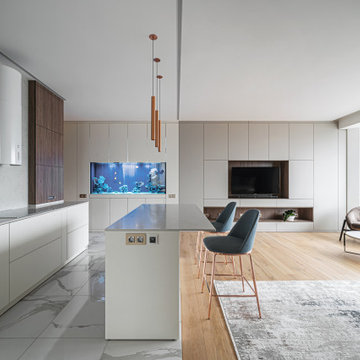3 946 foton på stort skandinaviskt kök
Sortera efter:Populärt i dag
141 - 160 av 3 946 foton

When refurbishing, the goal was clearly defined: plenty of room for the whole family with children, in a beautiful kitchen designed and manufactured locally in Denmark. The owners like to simply contemplate their kitchen from their office space in the corner of the room, or from the couch in the next room. “We love to admire the kitchen and consider it a piece of furniture in and of itself as well as a tool for daily cooking."
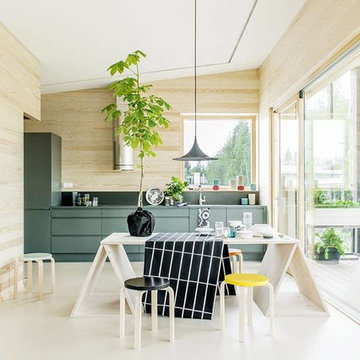
Inspiration för stora nordiska linjära kök och matrum, med släta luckor, grå skåp, grått stänkskydd och betonggolv
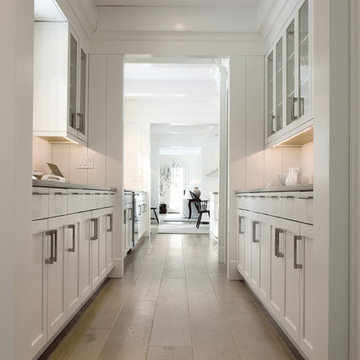
This sanctuary-like home is light, bright, and airy with a relaxed yet elegant finish. Influenced by Scandinavian décor, the wide plank floor strikes the perfect balance of serenity in the design. Floor: 9-1/2” wide-plank Vintage French Oak Rustic Character Victorian Collection hand scraped pillowed edge color Scandinavian Beige Satin Hardwax Oil. For more information please email us at: sales@signaturehardwoods.com
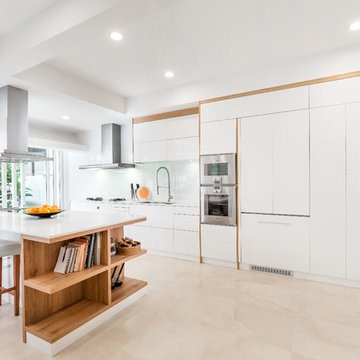
We love the surprise element of an open and spacious bookshelf at the side of the island. This would be one of the things that would catch the attention of people walking into the kitchen.
Photo credits: Fauzi Anuar of www.zeeandmarina.com
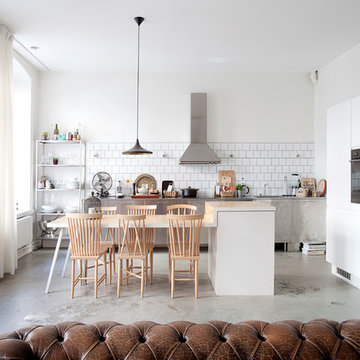
Exempel på ett stort skandinaviskt kök, med skåp i rostfritt stål, vitt stänkskydd, stänkskydd i tunnelbanekakel, en köksö, en enkel diskho, bänkskiva i rostfritt stål och betonggolv
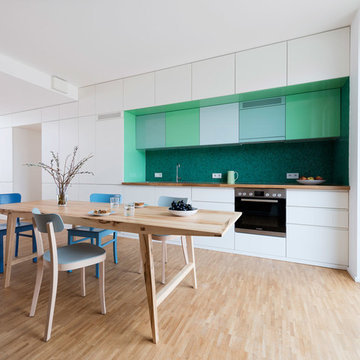
Kleine Eingriffe können eine große Wirkung entfalten. Als das IFUB* um Mithilfe bei der Gestaltung einer Neubauwohnung im Rahmen eines Baugruppenprojekts in München Schwabing gebeten wurde, ging es vordergründig eigentlich "nur" darum eine Küche zu gestalten. Dass eine Küche nicht immer nur eine Küche sein muss, wurde aber dann relativ schnell klar...
Fotograf: Sorin Morar

Roundhouse Urbo bespoke matt lacquer kitchen in Crown Antique white with worktops in Polished Silkstone and Wholestave Oak
Inspiration för ett stort nordiskt linjärt kök med öppen planlösning, med en undermonterad diskho, släta luckor, vita skåp, bänkskiva i koppar, vitt stänkskydd, glaspanel som stänkskydd, en köksö, ljust trägolv och rostfria vitvaror
Inspiration för ett stort nordiskt linjärt kök med öppen planlösning, med en undermonterad diskho, släta luckor, vita skåp, bänkskiva i koppar, vitt stänkskydd, glaspanel som stänkskydd, en köksö, ljust trägolv och rostfria vitvaror
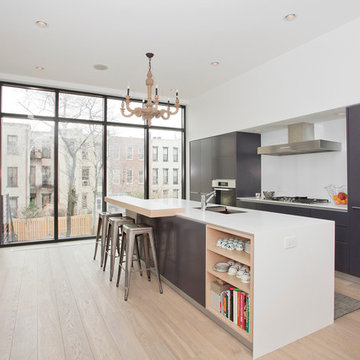
Jennifer Brown
Bild på ett avskilt, stort minimalistiskt parallellkök, med en köksö, släta luckor, grå skåp, vitt stänkskydd och ljust trägolv
Bild på ett avskilt, stort minimalistiskt parallellkök, med en köksö, släta luckor, grå skåp, vitt stänkskydd och ljust trägolv

Inspiration för stora skandinaviska kök, med en nedsänkt diskho, luckor med infälld panel, skåp i mellenmörkt trä, bänkskiva i terrazo och svarta vitvaror
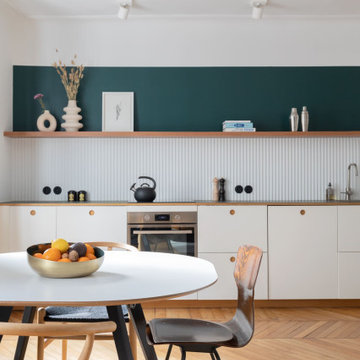
La cuisine, qui était en parfait état, avait besoin d’être finalisée.
Nous l’avons pimpée grâce à une crédence (Orac décor), une étagère permettant d’apportant rangements et objets de décoration et la mise en couleur de la partie haute, qui sera ensuite le fil conducteur de l’appartement.
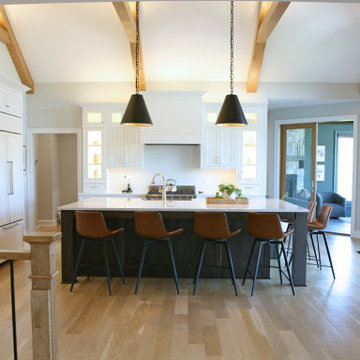
A large family gathering space was the driving idea when this kitchen was laid out. The contrasting island with seating for six on a daily basis takes the place of a kitchen table. With the vaulted ceiling bathed in light this bright kitchen feels comfortable from breakfast through dinner times!
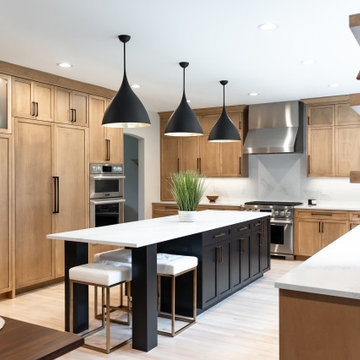
Gorgeous kitchen renovation featuring elegant maple shaker cabinets. Abundant unique features, such as concealed refrigerator and dishwasher panels, a convenient pull-out pantry, and discreetly integrated kitchen appliances. The spacious layout boasts a massive picture window with a view of the backyard.
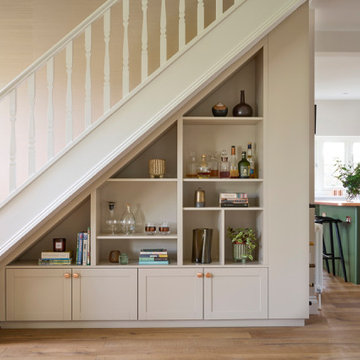
Inspired by fantastic views, there was a strong emphasis on natural materials and lots of textures to create a hygge space.
Making full use of that awkward space under the stairs creating a bespoke made cabinet that could double as a home bar/drinks area

An unrecognisable kitchen transformation.
Curvaceous, enriched with warmed oak doors and velvet beige hues, the clouded concrete benches that cascade into a matte black framed bay window lined with large fluted textured wall paneling.
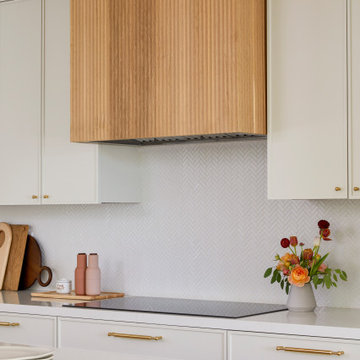
Idéer för stora nordiska vitt kök, med en undermonterad diskho, skåp i shakerstil, skåp i ljust trä, bänkskiva i kvarts, vitt stänkskydd, stänkskydd i keramik, rostfria vitvaror, ljust trägolv, en köksö och brunt golv
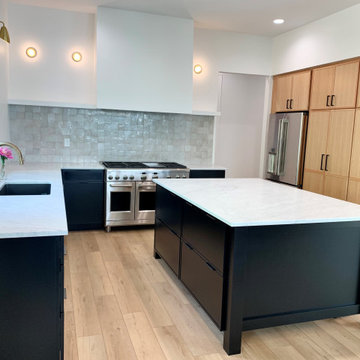
Minimalist Moline, Illinois kitchen design from Village Home Stores for Hazelwood Homes. Skinny Shaker style cabinetry from Dura Supreme and Koch in a combination of painted black and Rift Cut Oak Natural finishes. COREtec luxury plank floating floors and lighting by Hudson Valley’s Midcentury Modern Mitzi line also featured.
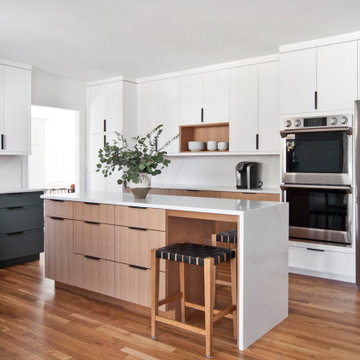
Skandinavisk inredning av ett stort vit vitt l-kök, med släta luckor, beige skåp, vitt stänkskydd, rostfria vitvaror, mellanmörkt trägolv, en köksö och beiget golv
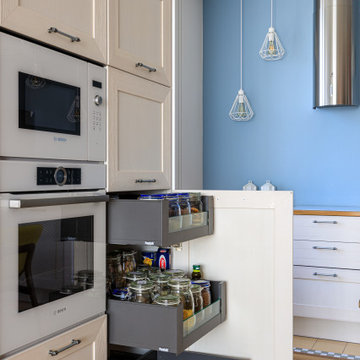
Idéer för stora minimalistiska beige kök, med en nedsänkt diskho, luckor med infälld panel, vita skåp, träbänkskiva, blått stänkskydd, vita vitvaror, mellanmörkt trägolv och brunt golv

conception et suivi de réalisation d'une cuisine sur mesure là où se trouvait une chambre et un petit bureau. Ouverture du mur porteur, création d'une nouvelle dalle, d'un nouvelle fenêtre. les meubles de la cuisine sont en plaqué chêne avec prises de main sur mesure en chêne massif. le plan de travail de l'ilot, du plan de travail et des crédences sont en Silestone Ethéreal. Le reste des meubles en mélaminé kaki, référence camouflage. Une banquette en chêne moderne et un placard encastré ont aussi été dessinés sur mesure, pour répondre à un ensemble dans un esprit scandinave et un design années 50, comme la maison d'origine. Les sols en mini carreaux de terre cuite rouge on été posés au sol pour être en accord avec les sols de la maison.
3 946 foton på stort skandinaviskt kök
8
