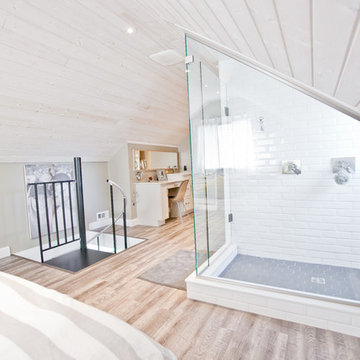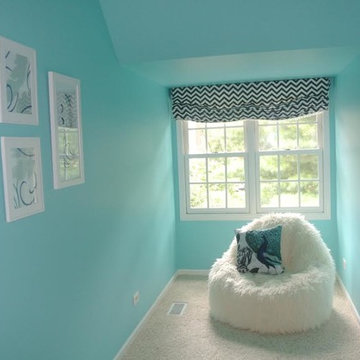1 574 foton på stort sovloft
Sortera efter:
Budget
Sortera efter:Populärt i dag
141 - 160 av 1 574 foton
Artikel 1 av 3
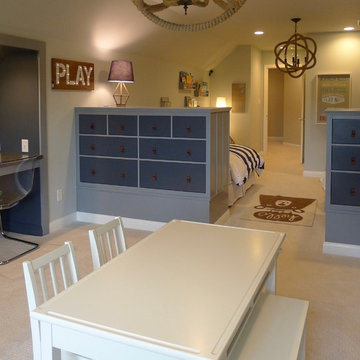
This once unused bonus room was transformed into a wonderful new bedroom for a boy with lots of room to grow, play and have sleepovers. We took advantage of the attic space either side of the room by recessing the TV / storage area and also on the opposite side with the double desk unit. The room was separated by the sets of drawers that have custom headboards at the back of them, this helping with the great length of this room. Custom bookcase shelving was made for the window wall to also create not only depth but display as well. The clients as well as their son are enjoying the room!
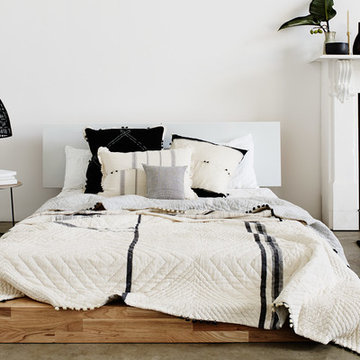
This understated platform bed is designed low to the ground with the bare minimum of components. Pair it with the Storage Headboard to get the complete LAXseries look.
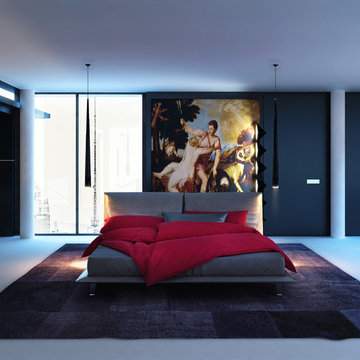
Laurentiu Stanciu, Madalin Gheorghe
penthouse in New York, a proposal that goes very well for an open-minded client with a strong feeling for art and design. Dark accents emphasizing the city and interior objects
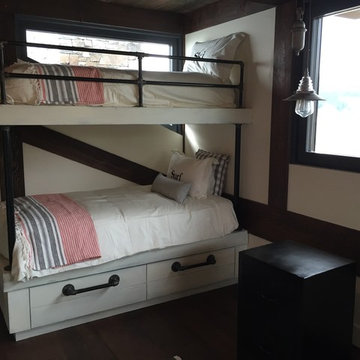
Rustic Bunkbed by Nexs Cabinets Inc
Idéer för ett stort rustikt sovloft, med beige väggar och mellanmörkt trägolv
Idéer för ett stort rustikt sovloft, med beige väggar och mellanmörkt trägolv
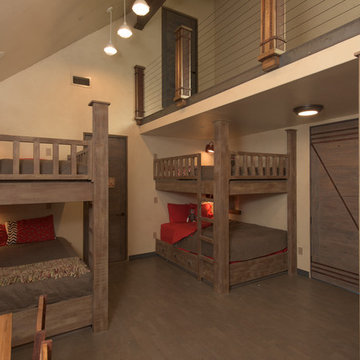
Jon M Photography
Idéer för ett stort industriellt sovloft, med beige väggar och mellanmörkt trägolv
Idéer för ett stort industriellt sovloft, med beige väggar och mellanmörkt trägolv
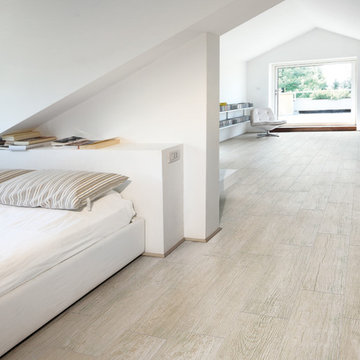
Inspiration för stora moderna sovloft, med vita väggar och klinkergolv i porslin
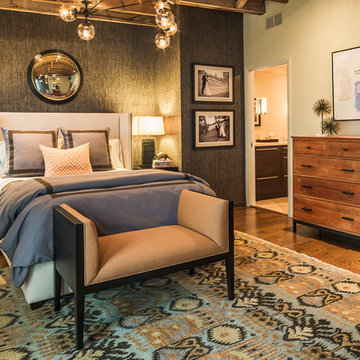
Rahokanson Photography
Foto på ett stort funkis sovloft, med bruna väggar och mellanmörkt trägolv
Foto på ett stort funkis sovloft, med bruna väggar och mellanmörkt trägolv
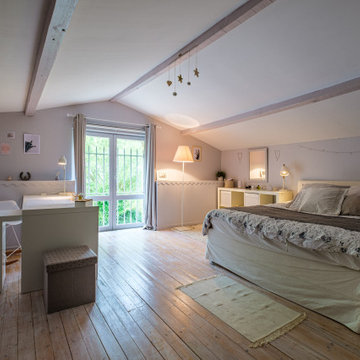
Domaine viticole photographié dans le cadre d'une vente immobilière.
Lantlig inredning av ett stort sovloft, med lila väggar, ljust trägolv och beiget golv
Lantlig inredning av ett stort sovloft, med lila väggar, ljust trägolv och beiget golv
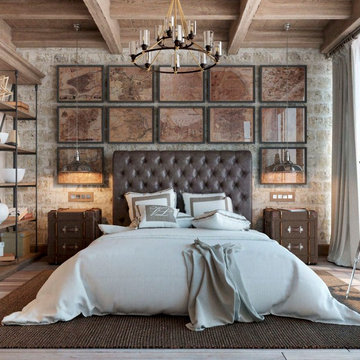
Yodezeen
Inspiration för stora maritima sovloft, med beige väggar och mellanmörkt trägolv
Inspiration för stora maritima sovloft, med beige väggar och mellanmörkt trägolv
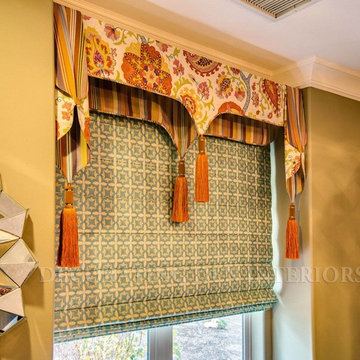
Deziner Tonie & Associates
Idéer för att renovera ett stort medelhavsstil sovloft, med gröna väggar
Idéer för att renovera ett stort medelhavsstil sovloft, med gröna väggar
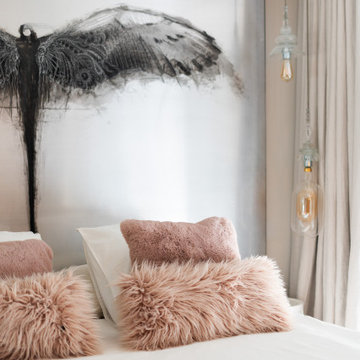
Enfin, l’espace nuit se trouve en mezzanine, les deux chambres se font face grâce à des grandes portes verrières et sont séparées par un salon chaleureux avec coiffeuse, sans oublier son incroyable passerelle et garde-corps en en verre qui donnent sur la salle de bain, accessible depuis un escalier. Ici aussi le rose est ominiprésent mais on craque surtout pour son immense jacuzzi idéal pour se détendre en famille ou entre amis.
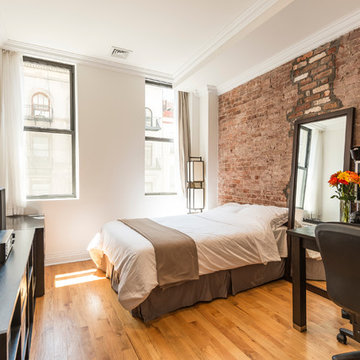
Richard Silver Photo
Inredning av ett modernt stort sovloft, med beige väggar och mellanmörkt trägolv
Inredning av ett modernt stort sovloft, med beige väggar och mellanmörkt trägolv
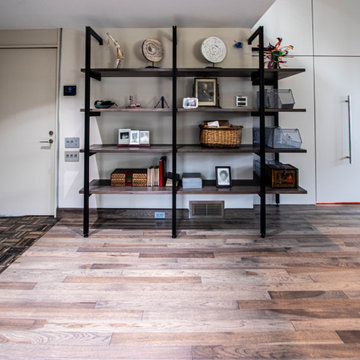
In this Mid-Century Modern home, the master bath was updated with a custom laminate vanity in Pionite Greige with a Suede finish with a bloom tip-on drawer and door system. The countertop is 2cm Sahara Beige quartz. The tile surrounding the vanity is WOW 2x6 Bejmat Tan tile. The shower walls are WOW 6x6 Bejmat Biscuit tile with 2x6 Bejmat tile in the niche. A Hansgrohe faucet, tub faucet, hand held shower, and slide bar in brushed nickel. A TOTO undermount sink, Moen grab bars, Robern swing door medicine cabinet and magnifying mirror, and TOTO one piece automated flushing toilet. The bedroom wall leading into the bathroom is a custom monolithic formica wall in Pumice with lateral swinging Lamp Monoflat Lin-X hinge door series. The client provided 50-year-old 3x6 red brick tile for the bathroom and 50-year-old oak bammapara parquet flooring in the bedroom. In the bedroom, two Rakks Black shelving racks and Stainless Steel Cable System were installed in the loft and a Stor-X closet system was installed.
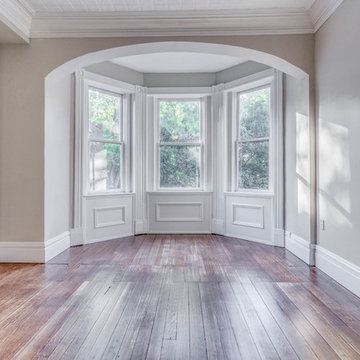
1Remodel St Louis
Inspiration för stora klassiska sovloft, med grå väggar, mörkt trägolv och blått golv
Inspiration för stora klassiska sovloft, med grå väggar, mörkt trägolv och blått golv
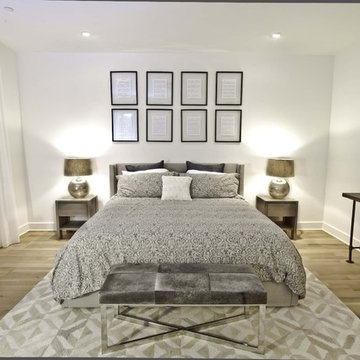
Established in 1895 as a warehouse for the spice trade, 481 Washington was built to last. With its 25-inch-thick base and enchanting Beaux Arts facade, this regal structure later housed a thriving Hudson Square printing company. After an impeccable renovation, the magnificent loft building’s original arched windows and exquisite cornice remain a testament to the grandeur of days past. Perfectly anchored between Soho and Tribeca, Spice Warehouse has been converted into 12 spacious full-floor lofts that seamlessly fuse Old World character with modern convenience. Steps from the Hudson River, Spice Warehouse is within walking distance of renowned restaurants, famed art galleries, specialty shops and boutiques. With its golden sunsets and outstanding facilities, this is the ideal destination for those seeking the tranquil pleasures of the Hudson River waterfront.
Expansive private floor residences were designed to be both versatile and functional, each with 3 to 4 bedrooms, 3 full baths, and a home office. Several residences enjoy dramatic Hudson River views.
This open space has been designed to accommodate a perfect Tribeca city lifestyle for entertaining, relaxing and working.
This living room design reflects a tailored “old world” look, respecting the original features of the Spice Warehouse. With its high ceilings, arched windows, original brick wall and iron columns, this space is a testament of ancient time and old world elegance.
The master bedroom reflects peaceful tailored environment. The color skim respect the overall skim of the home to carry on the industrial/ old world look. The designer combined modern furniture pieces suc as the Ibiza white leather chairs with rustic elements as the tree trunk side table. The old world look is created by a superposition of textures from the Italian Vintage Baroque bedding, to the cowhide bench, white linen flowing drapes and a geometric pattern Indian rug. Reflective surfaces were alos introduced to bring a little glamour in the form of this antique round concave mirror, floating framed wall art and mercury glass table lamps.
Photography: Francis Augustine
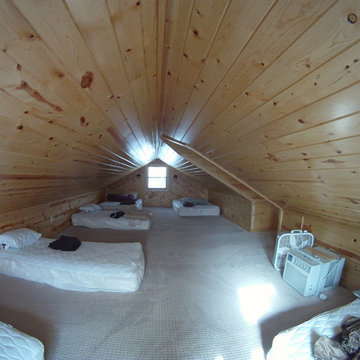
Idéer för ett stort klassiskt sovloft, med bruna väggar och heltäckningsmatta
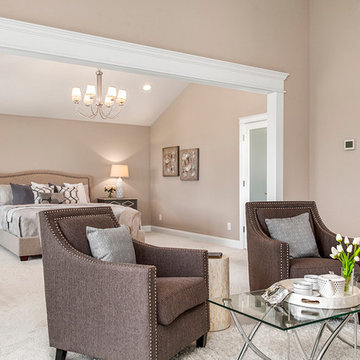
MVB.
Idéer för ett stort klassiskt sovloft, med beige väggar och heltäckningsmatta
Idéer för ett stort klassiskt sovloft, med beige väggar och heltäckningsmatta
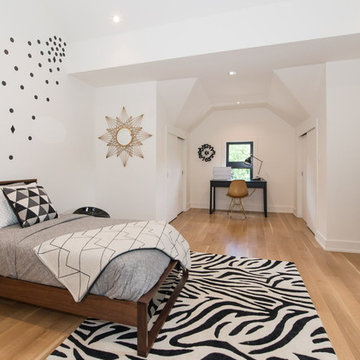
This unique one of a kind custom home created by Norseman Construction and Development, 6474355433, is located in RIverdale, Toronto.
Inredning av ett modernt stort sovloft, med vita väggar, ljust trägolv och brunt golv
Inredning av ett modernt stort sovloft, med vita väggar, ljust trägolv och brunt golv
1 574 foton på stort sovloft
8
