769 foton på stort sovrum, med flerfärgat golv
Sortera efter:
Budget
Sortera efter:Populärt i dag
101 - 120 av 769 foton
Artikel 1 av 3
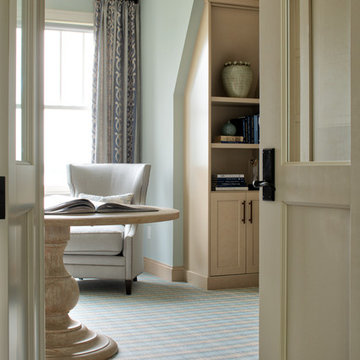
Scott Amundson Photography
Idéer för att renovera ett stort vintage huvudsovrum, med blå väggar, heltäckningsmatta och flerfärgat golv
Idéer för att renovera ett stort vintage huvudsovrum, med blå väggar, heltäckningsmatta och flerfärgat golv
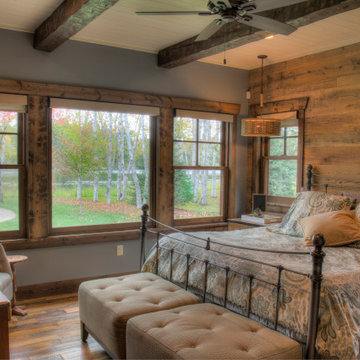
Rustik inredning av ett stort huvudsovrum, med blå väggar, mellanmörkt trägolv och flerfärgat golv
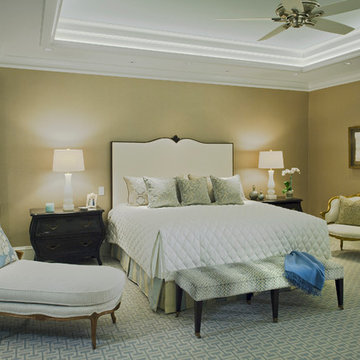
Vince Lupo - Direction One
Klassisk inredning av ett stort huvudsovrum, med heltäckningsmatta, bruna väggar och flerfärgat golv
Klassisk inredning av ett stort huvudsovrum, med heltäckningsmatta, bruna väggar och flerfärgat golv
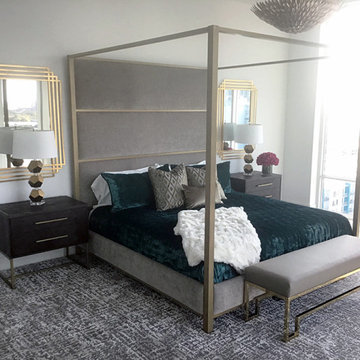
Foto på ett stort funkis huvudsovrum, med vita väggar, heltäckningsmatta och flerfärgat golv
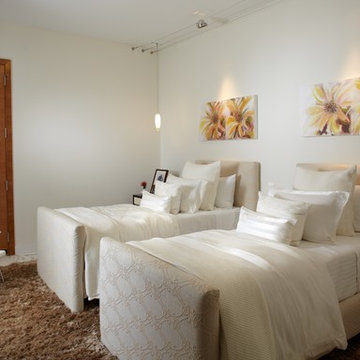
Miami modern Interior Design.
Miami Home Décor magazine Publishes one of our contemporary Projects in Miami Beach Bath Club and they said:
TAILOR MADE FOR A PERFECT FIT
SOFT COLORS AND A CAREFUL MIX OF STYLES TRANSFORM A NORTH MIAMI BEACH CONDOMINIUM INTO A CUSTOM RETREAT FOR ONE YOUNG FAMILY. ....
…..The couple gave Corredor free reign with the interior scheme.
And the designer responded with quiet restraint, infusing the home with a palette of pale greens, creams and beiges that echo the beachfront outside…. The use of texture on walls, furnishings and fabrics, along with unexpected accents of deep orange, add a cozy feel to the open layout. “I used splashes of orange because it’s a favorite color of mine and of my clients’,” she says. “It’s a hue that lends itself to warmth and energy — this house has a lot of warmth and energy, just like the owners.”
With a nod to the family’s South American heritage, a large, wood architectural element greets visitors
as soon as they step off the elevator.
The jigsaw design — pieces of cherry wood that fit together like a puzzle — is a work of art in itself. Visible from nearly every room, this central nucleus not only adds warmth and character, but also, acts as a divider between the formal living room and family room…..
Miami modern,
Contemporary Interior Designers,
Modern Interior Designers,
Coco Plum Interior Designers,
Sunny Isles Interior Designers,
Pinecrest Interior Designers,
J Design Group interiors,
South Florida designers,
Best Miami Designers,
Miami interiors,
Miami décor,
Miami Beach Designers,
Best Miami Interior Designers,
Miami Beach Interiors,
Luxurious Design in Miami,
Top designers,
Deco Miami,
Luxury interiors,
Miami Beach Luxury Interiors,
Miami Interior Design,
Miami Interior Design Firms,
Beach front,
Top Interior Designers,
top décor,
Top Miami Decorators,
Miami luxury condos,
modern interiors,
Modern,
Pent house design,
white interiors,
Top Miami Interior Decorators,
Top Miami Interior Designers,
Modern Designers in Miami.
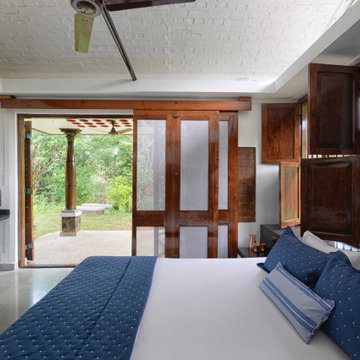
Design Firm’s Name: The Vrindavan Project
Design Firm’s Phone Numbers: +91 9560107193 / +91 124 4000027 / +91 9560107194
Design Firm’s Email: ranjeet.mukherjee@gmail.com / thevrindavanproject@gmail.com
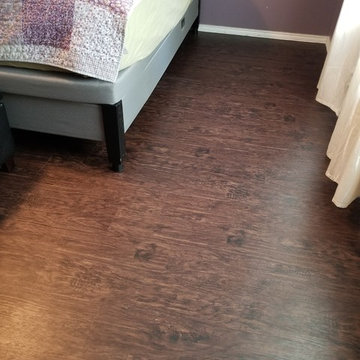
Customer
Inspiration för stora klassiska gästrum, med bruna väggar, vinylgolv och flerfärgat golv
Inspiration för stora klassiska gästrum, med bruna väggar, vinylgolv och flerfärgat golv
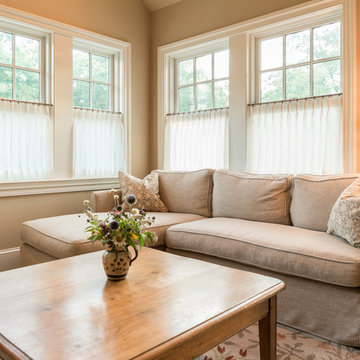
This seldom used apartment really comes in handy when the homeowner's children and grandchildren come for a visit. The Moss Studio sofa, slip covered covered in a sturdy linen fits comfortably in a corner of the guest suite family room. The well tailored, pleated cafe curtains provide the perfect amount of privacy with out blocking the light.
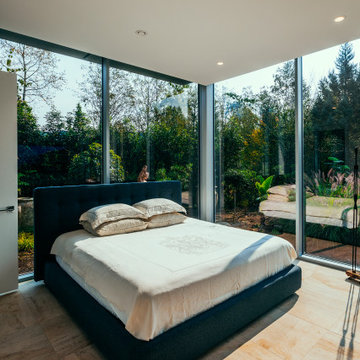
Photo by Brice Ferre
Bild på ett stort funkis huvudsovrum, med klinkergolv i keramik, en dubbelsidig öppen spis, en spiselkrans i trä och flerfärgat golv
Bild på ett stort funkis huvudsovrum, med klinkergolv i keramik, en dubbelsidig öppen spis, en spiselkrans i trä och flerfärgat golv
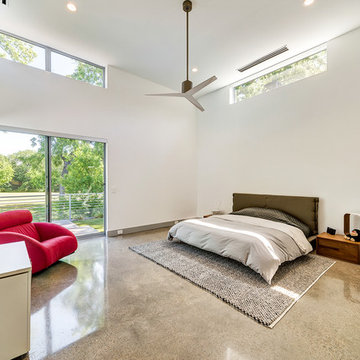
Inspiration för stora moderna huvudsovrum, med vita väggar, heltäckningsmatta och flerfärgat golv
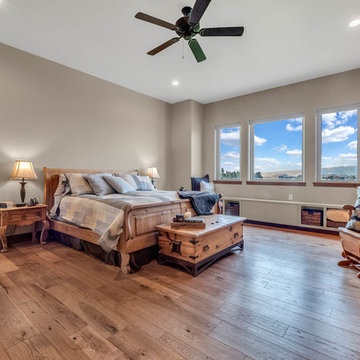
3 House Media
Idéer för att renovera ett stort vintage huvudsovrum, med beige väggar, mellanmörkt trägolv och flerfärgat golv
Idéer för att renovera ett stort vintage huvudsovrum, med beige väggar, mellanmörkt trägolv och flerfärgat golv
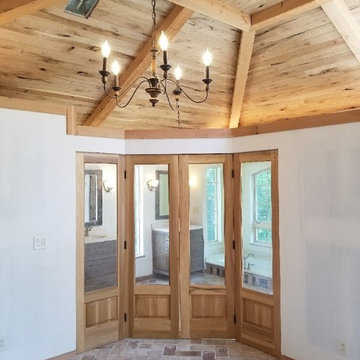
This master bedroom features a wood ceiling and opens to a well-lit bath.
Medelhavsstil inredning av ett stort huvudsovrum, med vita väggar, klinkergolv i terrakotta och flerfärgat golv
Medelhavsstil inredning av ett stort huvudsovrum, med vita väggar, klinkergolv i terrakotta och flerfärgat golv
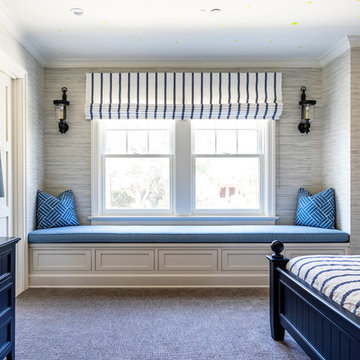
Exempel på ett stort klassiskt gästrum, med flerfärgade väggar, heltäckningsmatta, en standard öppen spis, en spiselkrans i trä och flerfärgat golv
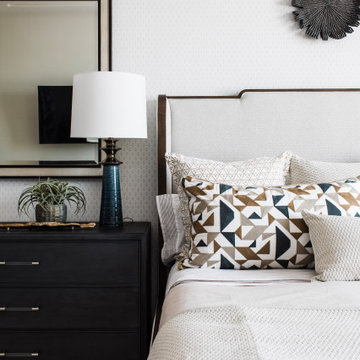
This modern Oriole Drive furniture & furnishings project features a transformed master bedroom with an upholstered California king bed and two stunning gray nightstands creating the perfect oasis for a good night’s rest.
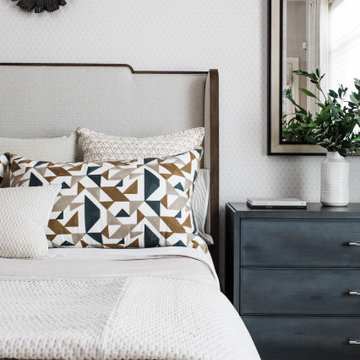
This modern Oriole Drive furniture & furnishings project features a transformed master bedroom with an upholstered California king bed and two stunning gray nightstands creating the perfect oasis for a good night’s rest.
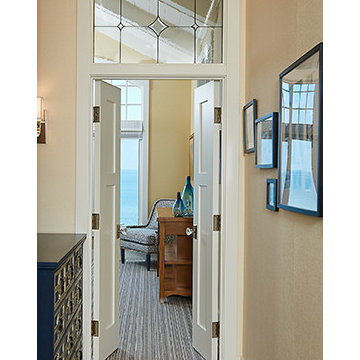
Builder: Segard Builders
Photographer: Ashley Avila Photography
Symmetry and traditional sensibilities drive this homes stately style. Flanking garages compliment a grand entrance and frame a roundabout style motor court. On axis, and centered on the homes roofline is a traditional A-frame dormer. The walkout rear elevation is covered by a paired column gallery that is connected to the main levels living, dining, and master bedroom. Inside, the foyer is centrally located, and flanked to the right by a grand staircase. To the left of the foyer is the homes private master suite featuring a roomy study, expansive dressing room, and bedroom. The dining room is surrounded on three sides by large windows and a pair of French doors open onto a separate outdoor grill space. The kitchen island, with seating for seven, is strategically placed on axis to the living room fireplace and the dining room table. Taking a trip down the grand staircase reveals the lower level living room, which serves as an entertainment space between the private bedrooms to the left and separate guest bedroom suite to the right. Rounding out this plans key features is the attached garage, which has its own separate staircase connecting it to the lower level as well as the bonus room above.
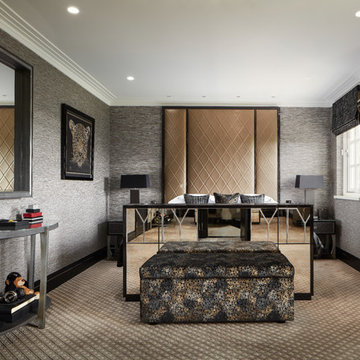
A contemporary young adults bedroom within a Neo-classical mansion. The simple, well-proportioned lines of the space and furnishings combined with the bold use of colour, mirror and texture produce a luxurious feel.
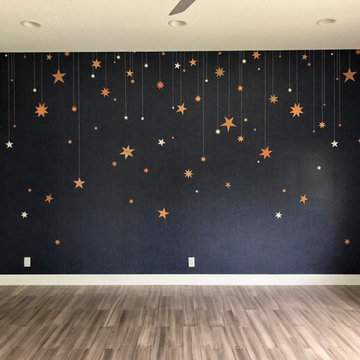
Exempel på ett stort modernt gästrum, med flerfärgade väggar, målat trägolv och flerfärgat golv
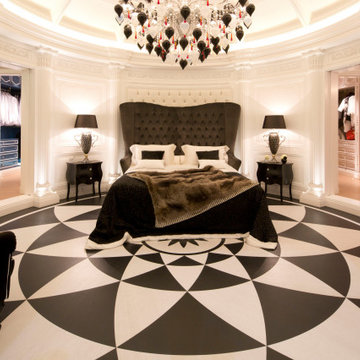
Masterfully done Master Suite
Black and White always elegant
Idéer för ett stort modernt huvudsovrum, med vita väggar, mellanmörkt trägolv och flerfärgat golv
Idéer för ett stort modernt huvudsovrum, med vita väggar, mellanmörkt trägolv och flerfärgat golv
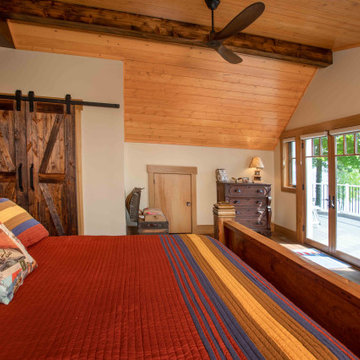
We love it when a home becomes a family compound with wonderful history. That is exactly what this home on Mullet Lake is. The original cottage was built by our client’s father and enjoyed by the family for years. It finally came to the point that there was simply not enough room and it lacked some of the efficiencies and luxuries enjoyed in permanent residences. The cottage is utilized by several families and space was needed to allow for summer and holiday enjoyment. The focus was on creating additional space on the second level, increasing views of the lake, moving interior spaces and the need to increase the ceiling heights on the main level. All these changes led for the need to start over or at least keep what we could and add to it. The home had an excellent foundation, in more ways than one, so we started from there.
It was important to our client to create a northern Michigan cottage using low maintenance exterior finishes. The interior look and feel moved to more timber beam with pine paneling to keep the warmth and appeal of our area. The home features 2 master suites, one on the main level and one on the 2nd level with a balcony. There are 4 additional bedrooms with one also serving as an office. The bunkroom provides plenty of sleeping space for the grandchildren. The great room has vaulted ceilings, plenty of seating and a stone fireplace with vast windows toward the lake. The kitchen and dining are open to each other and enjoy the view.
The beach entry provides access to storage, the 3/4 bath, and laundry. The sunroom off the dining area is a great extension of the home with 180 degrees of view. This allows a wonderful morning escape to enjoy your coffee. The covered timber entry porch provides a direct view of the lake upon entering the home. The garage also features a timber bracketed shed roof system which adds wonderful detail to garage doors.
The home’s footprint was extended in a few areas to allow for the interior spaces to work with the needs of the family. Plenty of living spaces for all to enjoy as well as bedrooms to rest their heads after a busy day on the lake. This will be enjoyed by generations to come.
769 foton på stort sovrum, med flerfärgat golv
6