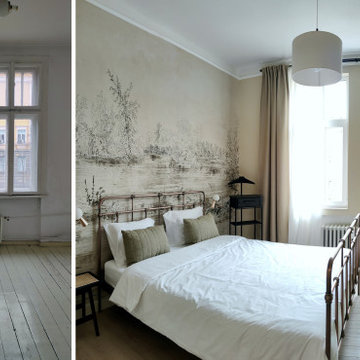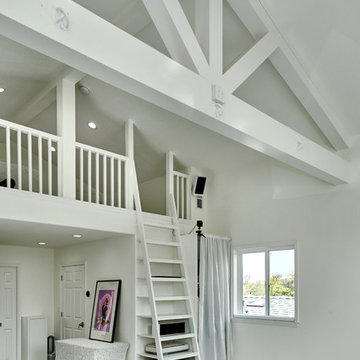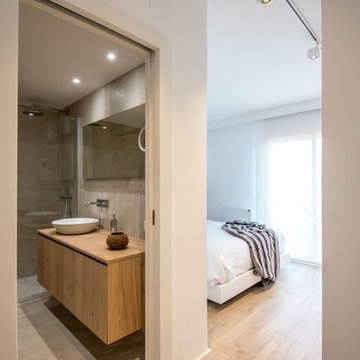1 497 foton på stort sovrum, med laminatgolv
Sortera efter:
Budget
Sortera efter:Populärt i dag
61 - 80 av 1 497 foton
Artikel 1 av 3
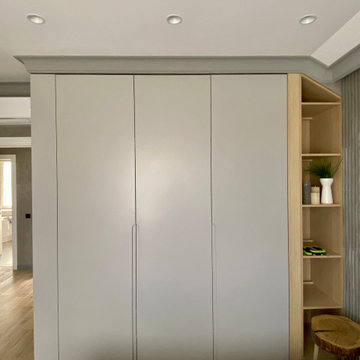
Built-in wardrobes are brilliant way to tackle bedroom clutter. When you wish to maximise space a great solution can be floor-to-ceiling or wall-to-wall built-in wardrobe, you can save precious centimetres and make your bedroom look modern. For a completely stunning look paint walls the same colour as your wardrobe.
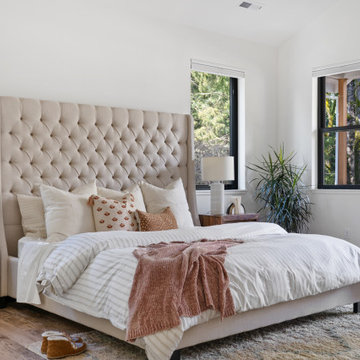
Beautiful Primary Bedroom refresh
Lantlig inredning av ett stort huvudsovrum, med vita väggar och laminatgolv
Lantlig inredning av ett stort huvudsovrum, med vita väggar och laminatgolv
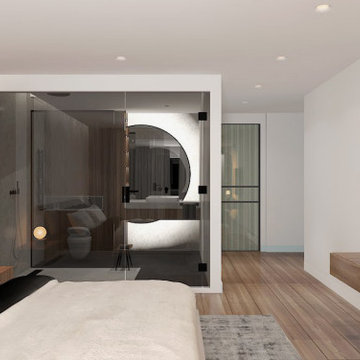
this is the matrimonial bedroom with the personal bathroom inside
Bild på ett stort funkis huvudsovrum, med beige väggar, laminatgolv, en spiselkrans i trä och brunt golv
Bild på ett stort funkis huvudsovrum, med beige väggar, laminatgolv, en spiselkrans i trä och brunt golv
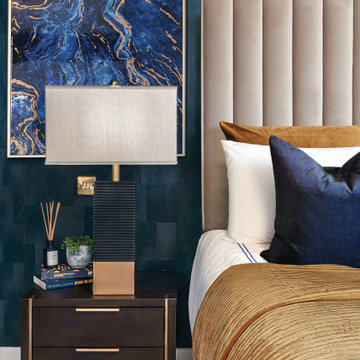
This expansive contemporary home encompasses four levels with generously proportioned rooms throughout. The brief was to keep the clean minimal look but infuse with colour and texture to create a cosy and welcoming home.
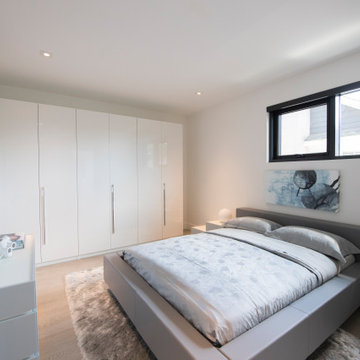
Custom built by DCAM HOMES, one of Oakville’s most reputable builders. South of Lakeshore and steps to the lake, this newly built modern custom home features over 3,200 square feet of stylish living space in a prime location!
This stunning home provides large principal rooms that flow seamlessly from one another. The open concept design features soaring 24-foot ceilings with floor to ceiling windows flooding the space with natural light. A home office is located off the entrance foyer creating a private oasis away from the main living area. The double storey ceiling in the family room automatically draws your eyes towards the open riser wood staircase, an architectural delight. This space also features an extra wide, 74” fireplace for everyone to enjoy.
The thoughtfully designed chef’s kitchen was imported from Italy. An oversized island is the center focus of this room. Other highlights include top of the line built-in Miele appliances and gorgeous two-toned touch latch custom cabinetry.
With everyday convenience in mind - the mudroom, with access from the garage, is the perfect place for your family to “drop everything”. This space has built-in cabinets galore – providing endless storage.
Upstairs the master bedroom features a modern layout with open concept spa-like master ensuite features shower with body jets and steam shower stand-alone tub and stunning master vanity. This master suite also features beautiful corner windows and custom built-in wardrobes. The second and third bedroom also feature custom wardrobes and share a convenient jack-and-jill bathroom. Laundry is also found on this level.
Beautiful outdoor areas expand your living space – surrounded by mature trees and a private fence, this will be the perfect end of day retreat!
This home was designed with both style and function in mind to create both a warm and inviting living space.
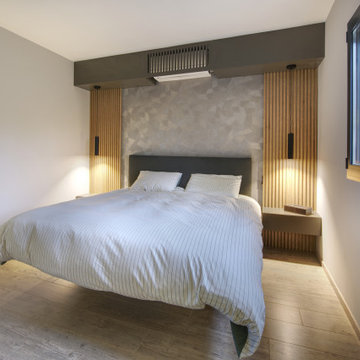
La chambre a été repensée pour avoir une véritable composition en tête de lit. Le but était de faire ressortir cet espace et créer un espace cocooning. Un caisson a été imaginé en partie haute pour dissimuler le bloc clim et faire passer l'électricité afin de faire tomber des suspensions sur les chevets.
Les tables de chevet ont été concues avec des prises intégrées sur les côtés pour un soucis de confort. Ce sont des tiroirs avec ouverture invisible par pression. L'ensemble est rehaussé par des tasseaux bois qui apportent de la chaleur à la structure. Un papier peint en relief graphique est installé derrière le lit pour jouer avec la lumière et créer du dynamisme délicatement.
En face du lit un meuble étagères rétro éclairé a été fabriqué et installé pour pouvoir entreposé des éléments de décoration.
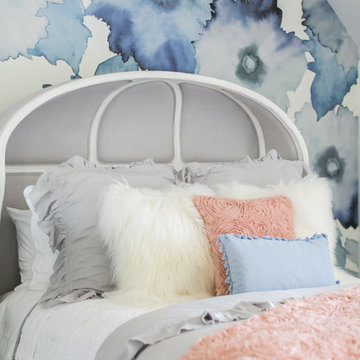
Exempel på ett stort eklektiskt huvudsovrum, med blå väggar, laminatgolv och grått golv
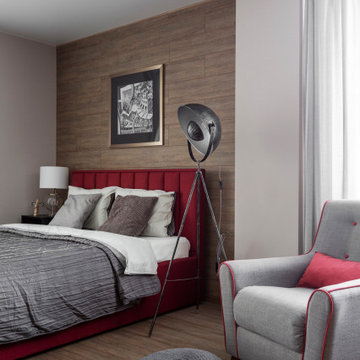
Ламинат за изголовьем кровати завели на стену.
Красный цвет акцент в этом проекте, в спальне это отделка кровати и окантовка кресла.
Inspiration för stora industriella huvudsovrum, med beige väggar, laminatgolv och brunt golv
Inspiration för stora industriella huvudsovrum, med beige väggar, laminatgolv och brunt golv
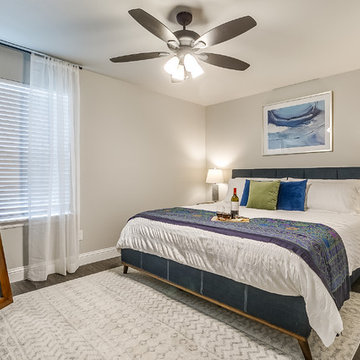
Anthony Ford Photography
Inredning av ett klassiskt stort huvudsovrum, med grå väggar, laminatgolv och grått golv
Inredning av ett klassiskt stort huvudsovrum, med grå väggar, laminatgolv och grått golv
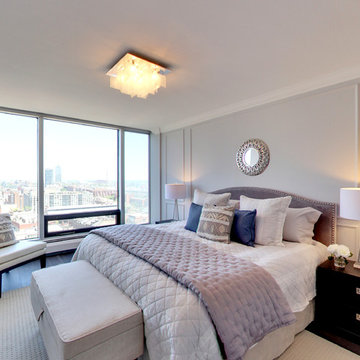
Master bedroom with walk-in closet
Foto på ett stort vintage huvudsovrum, med grå väggar, laminatgolv och brunt golv
Foto på ett stort vintage huvudsovrum, med grå väggar, laminatgolv och brunt golv
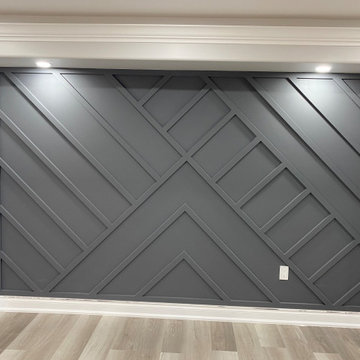
Klassisk inredning av ett stort huvudsovrum, med grå väggar, laminatgolv och brunt golv
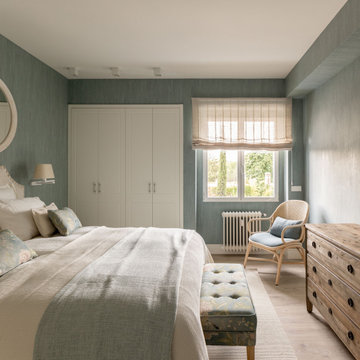
Exempel på ett stort klassiskt huvudsovrum, med blå väggar, laminatgolv och beiget golv
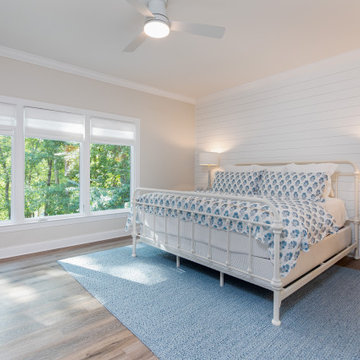
Originally built in 1990 the Heady Lakehouse began as a 2,800SF family retreat and now encompasses over 5,635SF. It is located on a steep yet welcoming lot overlooking a cove on Lake Hartwell that pulls you in through retaining walls wrapped with White Brick into a courtyard laid with concrete pavers in an Ashlar Pattern. This whole home renovation allowed us the opportunity to completely enhance the exterior of the home with all new LP Smartside painted with Amherst Gray with trim to match the Quaker new bone white windows for a subtle contrast. You enter the home under a vaulted tongue and groove white washed ceiling facing an entry door surrounded by White brick.
Once inside you’re encompassed by an abundance of natural light flooding in from across the living area from the 9’ triple door with transom windows above. As you make your way into the living area the ceiling opens up to a coffered ceiling which plays off of the 42” fireplace that is situated perpendicular to the dining area. The open layout provides a view into the kitchen as well as the sunroom with floor to ceiling windows boasting panoramic views of the lake. Looking back you see the elegant touches to the kitchen with Quartzite tops, all brass hardware to match the lighting throughout, and a large 4’x8’ Santorini Blue painted island with turned legs to provide a note of color.
The owner’s suite is situated separate to one side of the home allowing a quiet retreat for the homeowners. Details such as the nickel gap accented bed wall, brass wall mounted bed-side lamps, and a large triple window complete the bedroom. Access to the study through the master bedroom further enhances the idea of a private space for the owners to work. It’s bathroom features clean white vanities with Quartz counter tops, brass hardware and fixtures, an obscure glass enclosed shower with natural light, and a separate toilet room.
The left side of the home received the largest addition which included a new over-sized 3 bay garage with a dog washing shower, a new side entry with stair to the upper and a new laundry room. Over these areas, the stair will lead you to two new guest suites featuring a Jack & Jill Bathroom and their own Lounging and Play Area.
The focal point for entertainment is the lower level which features a bar and seating area. Opposite the bar you walk out on the concrete pavers to a covered outdoor kitchen feature a 48” grill, Large Big Green Egg smoker, 30” Diameter Evo Flat-top Grill, and a sink all surrounded by granite countertops that sit atop a white brick base with stainless steel access doors. The kitchen overlooks a 60” gas fire pit that sits adjacent to a custom gunite eight sided hot tub with travertine coping that looks out to the lake. This elegant and timeless approach to this 5,000SF three level addition and renovation allowed the owner to add multiple sleeping and entertainment areas while rejuvenating a beautiful lake front lot with subtle contrasting colors.
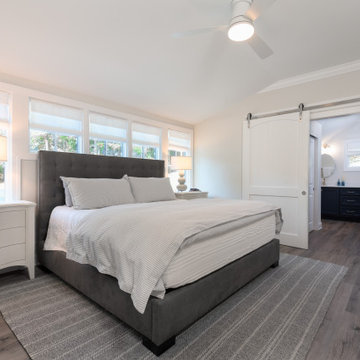
Originally built in 1990 the Heady Lakehouse began as a 2,800SF family retreat and now encompasses over 5,635SF. It is located on a steep yet welcoming lot overlooking a cove on Lake Hartwell that pulls you in through retaining walls wrapped with White Brick into a courtyard laid with concrete pavers in an Ashlar Pattern. This whole home renovation allowed us the opportunity to completely enhance the exterior of the home with all new LP Smartside painted with Amherst Gray with trim to match the Quaker new bone white windows for a subtle contrast. You enter the home under a vaulted tongue and groove white washed ceiling facing an entry door surrounded by White brick.
Once inside you’re encompassed by an abundance of natural light flooding in from across the living area from the 9’ triple door with transom windows above. As you make your way into the living area the ceiling opens up to a coffered ceiling which plays off of the 42” fireplace that is situated perpendicular to the dining area. The open layout provides a view into the kitchen as well as the sunroom with floor to ceiling windows boasting panoramic views of the lake. Looking back you see the elegant touches to the kitchen with Quartzite tops, all brass hardware to match the lighting throughout, and a large 4’x8’ Santorini Blue painted island with turned legs to provide a note of color.
The owner’s suite is situated separate to one side of the home allowing a quiet retreat for the homeowners. Details such as the nickel gap accented bed wall, brass wall mounted bed-side lamps, and a large triple window complete the bedroom. Access to the study through the master bedroom further enhances the idea of a private space for the owners to work. It’s bathroom features clean white vanities with Quartz counter tops, brass hardware and fixtures, an obscure glass enclosed shower with natural light, and a separate toilet room.
The left side of the home received the largest addition which included a new over-sized 3 bay garage with a dog washing shower, a new side entry with stair to the upper and a new laundry room. Over these areas, the stair will lead you to two new guest suites featuring a Jack & Jill Bathroom and their own Lounging and Play Area.
The focal point for entertainment is the lower level which features a bar and seating area. Opposite the bar you walk out on the concrete pavers to a covered outdoor kitchen feature a 48” grill, Large Big Green Egg smoker, 30” Diameter Evo Flat-top Grill, and a sink all surrounded by granite countertops that sit atop a white brick base with stainless steel access doors. The kitchen overlooks a 60” gas fire pit that sits adjacent to a custom gunite eight sided hot tub with travertine coping that looks out to the lake. This elegant and timeless approach to this 5,000SF three level addition and renovation allowed the owner to add multiple sleeping and entertainment areas while rejuvenating a beautiful lake front lot with subtle contrasting colors.
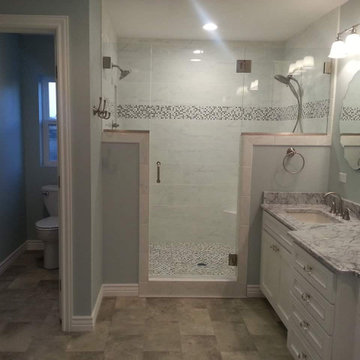
Inredning av ett shabby chic-inspirerat stort huvudsovrum, med blå väggar, laminatgolv och grått golv
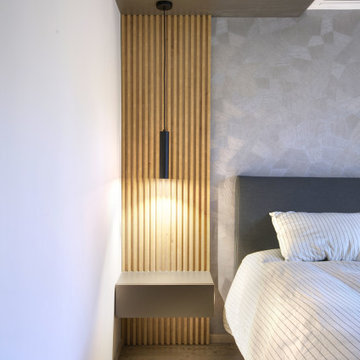
La chambre a été repensée pour avoir une véritable composition en tête de lit. Le but était de faire ressortir cet espace et créer un espace cocooning. Un caisson a été imaginé en partie haute pour dissimuler le bloc clim et faire passer l'électricité afin de faire tomber des suspensions sur les chevets.
Les tables de chevet ont été concues avec des prises intégrées sur les côtés pour un soucis de confort. Ce sont des tiroirs avec ouverture invisible par pression. L'ensemble est rehaussé par des tasseaux bois qui apportent de la chaleur à la structure. Un papier peint en relief graphique est installé derrière le lit pour jouer avec la lumière et créer du dynamisme délicatement.
En face du lit un meuble étagères rétro éclairé a été fabriqué et installé pour pouvoir entreposé des éléments de décoration.
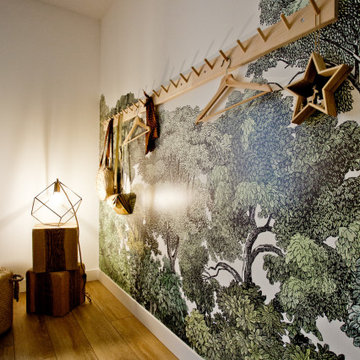
Foto på ett stort eklektiskt huvudsovrum, med gröna väggar, laminatgolv och brunt golv
1 497 foton på stort sovrum, med laminatgolv
4
