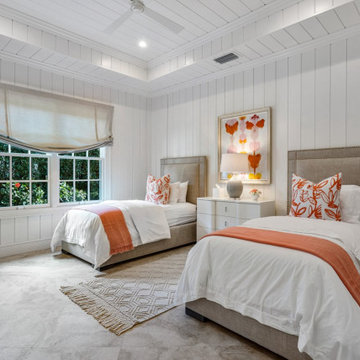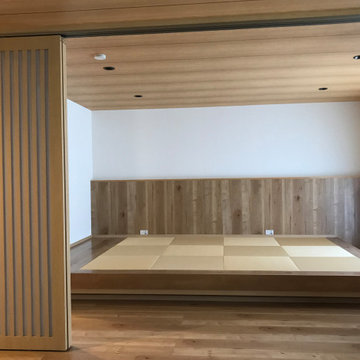291 foton på stort sovrum
Sortera efter:
Budget
Sortera efter:Populärt i dag
141 - 160 av 291 foton
Artikel 1 av 3
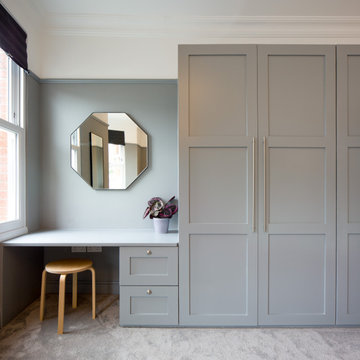
James Dale Architects were appointed to design and oversee the refurbishment and extension of this large Victorian Terrace in Walthamstow, north east London.
To maximise the additional space created a sympathetic remodelling was needed throughout, it was essential to keep the essence of the historic home whilst also making it usable for modern living. The bedrooms on the 1st floor used muted colours to fit into the period home.
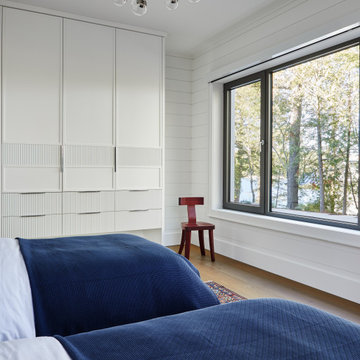
Bright and spacious bedroom with shiplap panelled walls, large windows overlooking the lake, comfortable and cozy furnishings, a neutral colour palette
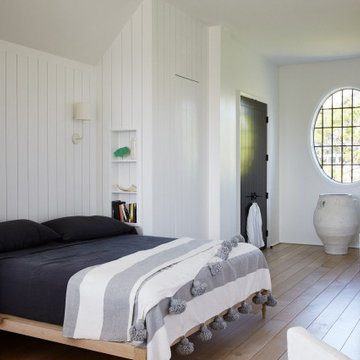
Foto på ett stort medelhavsstil sovrum, med vita väggar, ljust trägolv och beiget golv
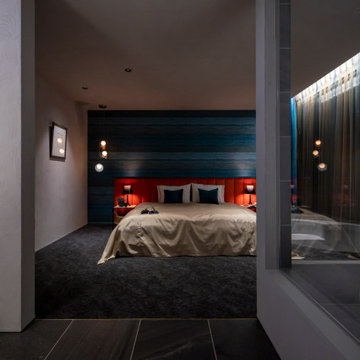
外部空間とオンスィートバスルームの主寝室は森の中に居る様な幻想的な雰囲気を感じさせる
Foto på ett stort huvudsovrum, med grå väggar, heltäckningsmatta och svart golv
Foto på ett stort huvudsovrum, med grå väggar, heltäckningsmatta och svart golv
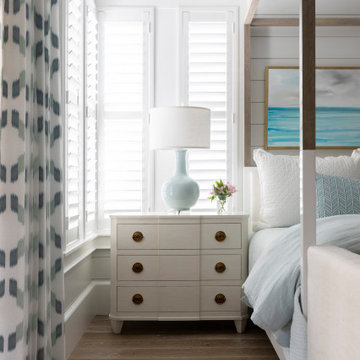
Foto på ett stort maritimt huvudsovrum, med vita väggar, ljust trägolv och brunt golv
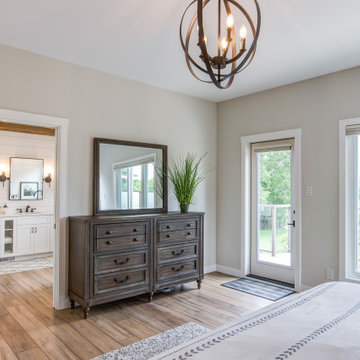
The bedrooms underwent a facelift complete with shiplap accents.
Idéer för stora lantliga huvudsovrum, med beige väggar, mellanmörkt trägolv och brunt golv
Idéer för stora lantliga huvudsovrum, med beige väggar, mellanmörkt trägolv och brunt golv
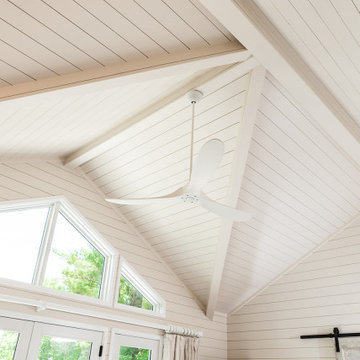
Beautiful soft bedroom design for a contemporary lake house in the shores of Lake Champlain in Essex, NY. Soft neutrals, plush fabrics and linen bed coverings. An inset gas fireplace grounds the space with a custom made wood mantle.
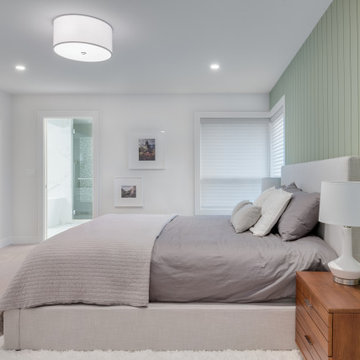
After living in their home for over 18 years, the homeowners loved the architectural potential of their home, and needed a refresh to meet their current family needs.
They now had two kids in college and wanted to focus on entertaining.
The key projects in the home included a new dramatic living room, the white kitchen renovation, a new personalized man-cave for the husband, and a large walk-in closet with custom height drawer storage for the wife.
Throughout the rooms in this renovation, we added pops of gold and glamour, yet kept the home cozy and livable.
We utilized cohesive design elements throughout the home including ship-lap texture and detailing throughout the kitchen, new mudroom, wok kitchen, living room, and master bedroom.
Project Highlights: White Kitchen Renovation
In this white kitchen renovation, we removed the old wooden shaker-style kitchen cabinetry and replaced them with all new white and grey cabinets, and white marble counter tops. Expertly hidden behind some of these cabinets is the family’s new walk-in pantry.
The original space had a small, awkward-shaped kitchen island that was so small it was barely functional or convenient for more than one person to sit at. We gave the homeowners a much larger kitchen island, with a beveled edge, that now has more than enough space for eating, socializing, or doing work. With a large overhang counter top on one side, there is now room for several backless bar stools tucked under the island. You’ll also notice glitters of gold inside the two over-sized lighting fixtures suspended over the island.
We created the homeowners a small wok kitchen just off of their new white kitchen renovation. In the main kitchen, we added a ceramic flat cook top and subtle white exhaust hood with an elegant rose-gold trim. Behind it, a white/grey mosaic back splash acts as a wall accent to provide some dimension to the otherwise solid white space. Surrounding the range hood are two large wall cabinets with clear doors to provide extra storage without adding bulk to the newly opened room.
The adjacent dining room was also updated to include a long, contemporary dining table with comfortable seating for eight (ten if you want to get cozy). We replaced the low-hanging run-of-the-mill chandelier with a higher, more modern style made of gold and glass. Behind it all is a new dark grey accent wall with a paneled design to add dimension and depth to the new brighter room.
Brightening the Living Room
In addition to the white kitchen renovations, the living room got a much needed update too.
The original high ceilings were so high they were unusable for decor or artwork, and a fireplace was mostly unused.
We installed a large dark grey paneled accent wall (to match the new accent wall in the new formal dining room nearby), to make better use of the space in a stylish, artful way.
In the middle of the room, a stunning minimalist hanging chandelier adds a pop of gold and elegance to the new space.
If you’re looking to change up the colour scheme in your home, or make a transformation from dated to like the white kitchen renovation we did in this Surrey home, let us take a look. Schedule a complimentary consultation with the My House Design/Build Team today.
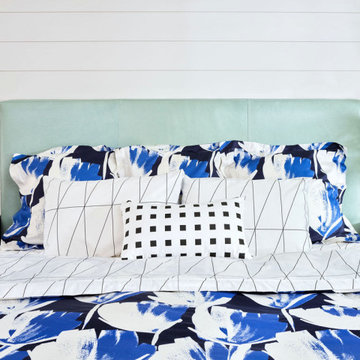
This primary bedroom was light-filled with large windows, but it was missing some signature details and character. We settled on adding 8″ wide shiplap boards to all the walls and sconces to each side of the bed. To keep the space airy and bright, the colors center around shades of blue, crisp whites, warm creams, black, and touches of gold.
All of the bedding and the curtains are custom from Spoonflower.
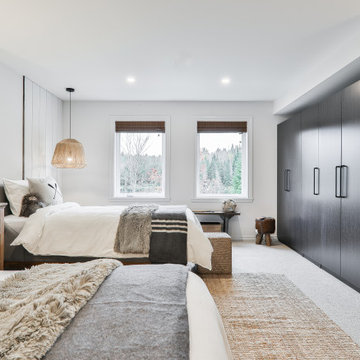
Inspiration för ett stort maritimt gästrum, med vita väggar, heltäckningsmatta och beiget golv
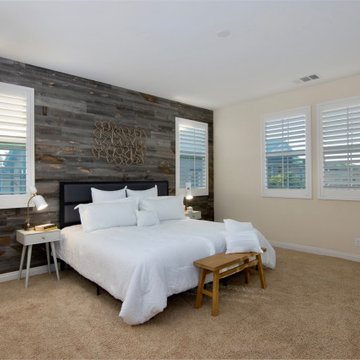
Modern inredning av ett stort huvudsovrum, med bruna väggar, heltäckningsmatta, en spiselkrans i betong och grått golv
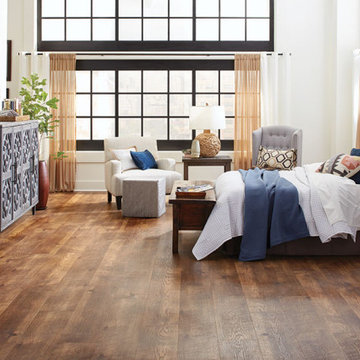
Bild på ett stort lantligt huvudsovrum, med blå väggar och brunt golv
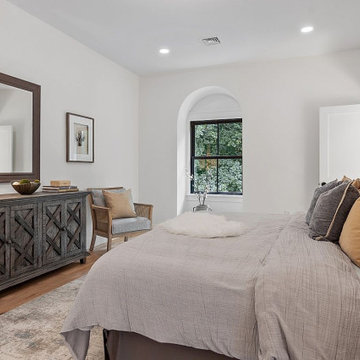
Inredning av ett lantligt stort huvudsovrum, med vita väggar, ljust trägolv och beiget golv
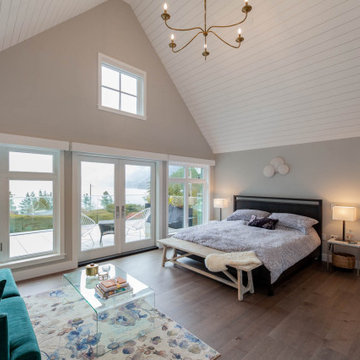
Foto på ett stort lantligt huvudsovrum, med grå väggar, klinkergolv i porslin och grått golv
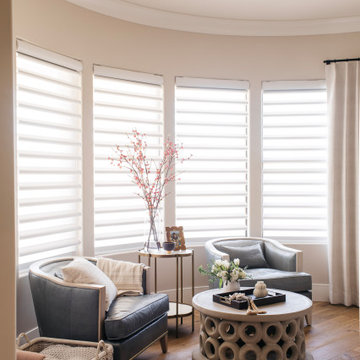
This modern Chandler Remodel project features a completely transformed master bedroom with a subtle navy color palette and wooden accents creating a calming space to rest in.
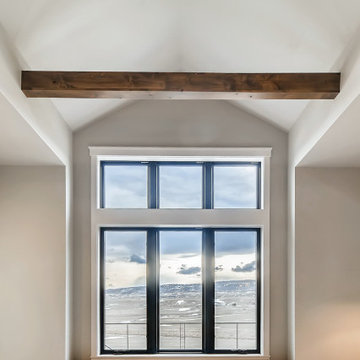
Exempel på ett stort lantligt huvudsovrum, med grå väggar, heltäckningsmatta, en dubbelsidig öppen spis, en spiselkrans i trä och grått golv
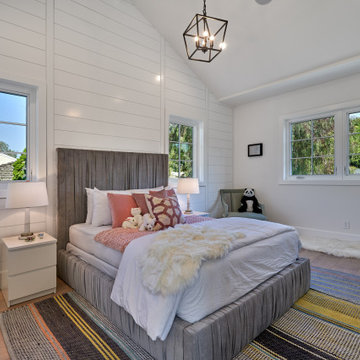
Foto på ett stort funkis gästrum, med vita väggar, mellanmörkt trägolv och brunt golv
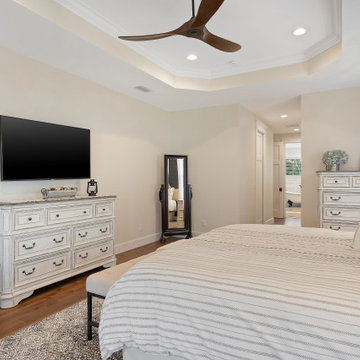
Spacious master bedroom overlooking the lake. Shiplap feature wall in Iron Ore makes a bold statement.
Foto på ett stort lantligt huvudsovrum, med beige väggar, mellanmörkt trägolv och brunt golv
Foto på ett stort lantligt huvudsovrum, med beige väggar, mellanmörkt trägolv och brunt golv
291 foton på stort sovrum
8
