11 057 foton på stort sovrum
Sortera efter:
Budget
Sortera efter:Populärt i dag
21 - 40 av 11 057 foton
Artikel 1 av 3

WINNER: Silver Award – One-of-a-Kind Custom or Spec 4,001 – 5,000 sq ft, Best in American Living Awards, 2019
Affectionately called The Magnolia, a reference to the architect's Southern upbringing, this project was a grass roots exploration of farmhouse architecture. Located in Phoenix, Arizona’s idyllic Arcadia neighborhood, the home gives a nod to the area’s citrus orchard history.
Echoing the past while embracing current millennial design expectations, this just-complete speculative family home hosts four bedrooms, an office, open living with a separate “dirty kitchen”, and the Stone Bar. Positioned in the Northwestern portion of the site, the Stone Bar provides entertainment for the interior and exterior spaces. With retracting sliding glass doors and windows above the bar, the space opens up to provide a multipurpose playspace for kids and adults alike.
Nearly as eyecatching as the Camelback Mountain view is the stunning use of exposed beams, stone, and mill scale steel in this grass roots exploration of farmhouse architecture. White painted siding, white interior walls, and warm wood floors communicate a harmonious embrace in this soothing, family-friendly abode.
Project Details // The Magnolia House
Architecture: Drewett Works
Developer: Marc Development
Builder: Rafterhouse
Interior Design: Rafterhouse
Landscape Design: Refined Gardens
Photographer: ProVisuals Media
Awards
Silver Award – One-of-a-Kind Custom or Spec 4,001 – 5,000 sq ft, Best in American Living Awards, 2019
Featured In
“The Genteel Charm of Modern Farmhouse Architecture Inspired by Architect C.P. Drewett,” by Elise Glickman for Iconic Life, Nov 13, 2019
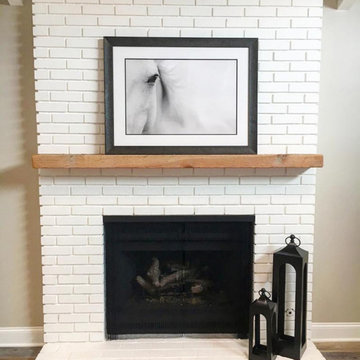
A simple facelift to this existing fireplace by painting the brick and adding a raw wood mantle. We kept the accessories simple to showcase the beautiful black and white photography.
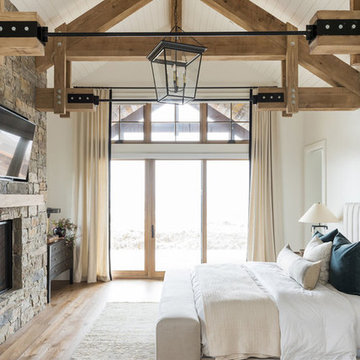
Inspiration för ett stort vintage huvudsovrum, med vita väggar, mellanmörkt trägolv, en standard öppen spis, en spiselkrans i sten och brunt golv
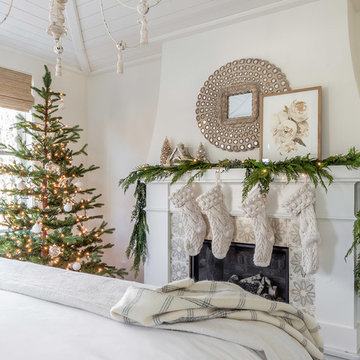
Cozy all year round in this sun-soaked primary suite!
•
Whole Home Renovation + Addition, 1879 Built Home
Wellesley, MA
Lantlig inredning av ett stort huvudsovrum, med vita väggar, en standard öppen spis, en spiselkrans i trä och mörkt trägolv
Lantlig inredning av ett stort huvudsovrum, med vita väggar, en standard öppen spis, en spiselkrans i trä och mörkt trägolv

Fireplace in master bedroom.
Photographer: Rob Karosis
Foto på ett stort lantligt huvudsovrum, med vita väggar, mörkt trägolv, en öppen hörnspis, en spiselkrans i sten och brunt golv
Foto på ett stort lantligt huvudsovrum, med vita väggar, mörkt trägolv, en öppen hörnspis, en spiselkrans i sten och brunt golv

Fully integrated Signature Estate featuring Creston controls and Crestron panelized lighting, and Crestron motorized shades and draperies, whole-house audio and video, HVAC, voice and video communication atboth both the front door and gate. Modern, warm, and clean-line design, with total custom details and finishes. The front includes a serene and impressive atrium foyer with two-story floor to ceiling glass walls and multi-level fire/water fountains on either side of the grand bronze aluminum pivot entry door. Elegant extra-large 47'' imported white porcelain tile runs seamlessly to the rear exterior pool deck, and a dark stained oak wood is found on the stairway treads and second floor. The great room has an incredible Neolith onyx wall and see-through linear gas fireplace and is appointed perfectly for views of the zero edge pool and waterway.
The club room features a bar and wine featuring a cable wine racking system, comprised of cables made from the finest grade of stainless steel that makes it look as though the wine is floating on air. A center spine stainless steel staircase has a smoked glass railing and wood handrail.

Master Bedroom: This suburban New Jersey couple wanted the architectural features of this expansive bedroom to truly shine, and we couldn't agree more. We painted the walls a rich color to highlight the vaulted ceilings and brick fireplace, and kept draperies simple to show off of the huge windows and lovely country view. We added a batten board treatment on the back wall to enhance the bed as the focal point and create a farmhouse chic feel. We love the chandelier floating above, reflecting light across the room off of each dangling crystal teardrop. Similar to the dining room, we let texture do the heavy lifting to add visual depth as opposed to color or pattern. Neutral tones in linen, metallic, shagreen, brick (fireplace), and wood create a light and airy space with plenty of textural details to appreciate.
Photo Credit: Erin Coren, Curated Nest Interiors
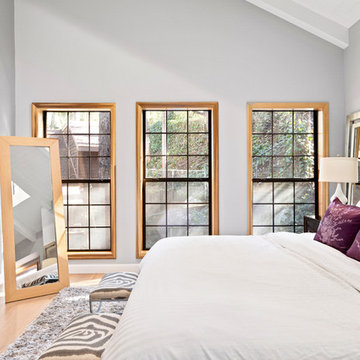
The master bedroom was repainted and refinished with new light hardwood floors and it features a new fireplace and barn door to the master bathroom.
Idéer för att renovera ett stort vintage huvudsovrum, med grå väggar, ljust trägolv, en standard öppen spis, en spiselkrans i trä och beiget golv
Idéer för att renovera ett stort vintage huvudsovrum, med grå väggar, ljust trägolv, en standard öppen spis, en spiselkrans i trä och beiget golv
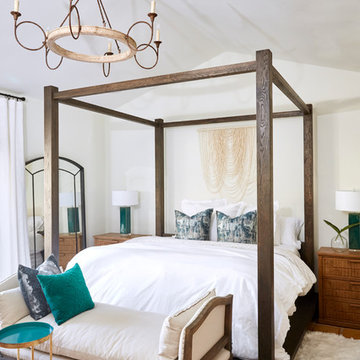
Master suit has a canopy bed with white bedding and a gorgeous large settee for added comfort
Idéer för ett stort medelhavsstil huvudsovrum, med vita väggar, klinkergolv i terrakotta, en standard öppen spis, en spiselkrans i gips och orange golv
Idéer för ett stort medelhavsstil huvudsovrum, med vita väggar, klinkergolv i terrakotta, en standard öppen spis, en spiselkrans i gips och orange golv
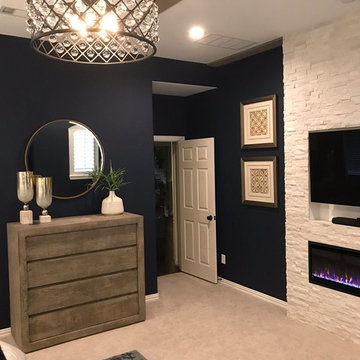
Complete master bedroom remodel with stacked stone fireplace, sliding barn door, swing arm wall sconces and rustic faux ceiling beams. New wall-wall carpet, transitional area rug, custom draperies, bedding and simple accessories help create a true master bedroom oasis.
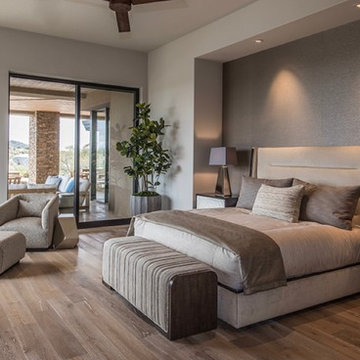
Bild på ett stort funkis huvudsovrum, med beige väggar, mellanmörkt trägolv, en bred öppen spis, en spiselkrans i betong och beiget golv
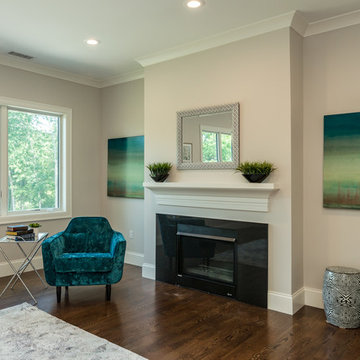
Inredning av ett klassiskt stort huvudsovrum, med beige väggar, mörkt trägolv, en standard öppen spis, en spiselkrans i sten och brunt golv
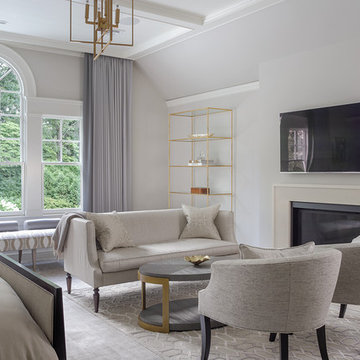
Elegant and serene master bedroom seating area in front of a gas fireplace.
Peter Rymwid Photography
Idéer för ett stort klassiskt huvudsovrum, med grå väggar, heltäckningsmatta, en standard öppen spis, en spiselkrans i gips och beiget golv
Idéer för ett stort klassiskt huvudsovrum, med grå väggar, heltäckningsmatta, en standard öppen spis, en spiselkrans i gips och beiget golv

Idéer för ett stort klassiskt huvudsovrum, med grå väggar, mörkt trägolv, en dubbelsidig öppen spis, en spiselkrans i sten och grått golv

We continued the gray, blue and gold color palette into the master bedroom. Custom bedding and luxurious shag area rugs brought sophistication, while placing colorful floral accents around the room made for an inviting space.
Design: Wesley-Wayne Interiors
Photo: Stephen Karlisch
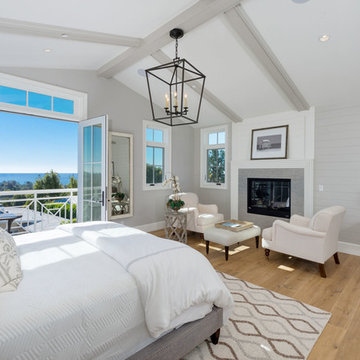
Foto på ett stort maritimt huvudsovrum, med grå väggar, mellanmörkt trägolv, en standard öppen spis, brunt golv och en spiselkrans i trä
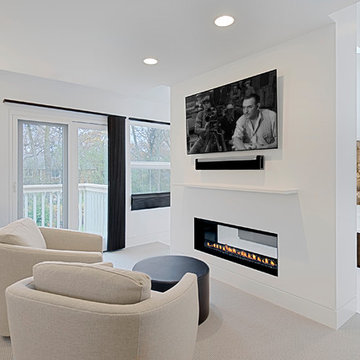
Two sided bedroom- bathroom fireplace.
Norman Sizemore-photographer
Foto på ett stort funkis huvudsovrum, med vita väggar, heltäckningsmatta, en dubbelsidig öppen spis, en spiselkrans i gips och beiget golv
Foto på ett stort funkis huvudsovrum, med vita väggar, heltäckningsmatta, en dubbelsidig öppen spis, en spiselkrans i gips och beiget golv
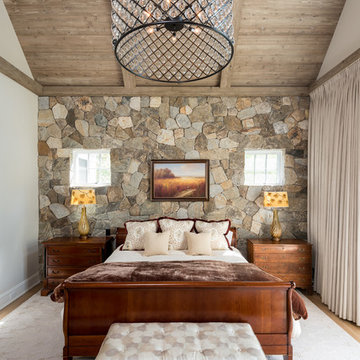
Karol Steczkowski | 860.770.6705 | www.toprealestatephotos.com
Idéer för ett stort lantligt huvudsovrum, med vita väggar, ljust trägolv, en standard öppen spis, en spiselkrans i metall och brunt golv
Idéer för ett stort lantligt huvudsovrum, med vita väggar, ljust trägolv, en standard öppen spis, en spiselkrans i metall och brunt golv

Alex Lucaci
Exempel på ett stort klassiskt huvudsovrum, med grå väggar, mellanmörkt trägolv, en standard öppen spis, en spiselkrans i sten och brunt golv
Exempel på ett stort klassiskt huvudsovrum, med grå väggar, mellanmörkt trägolv, en standard öppen spis, en spiselkrans i sten och brunt golv
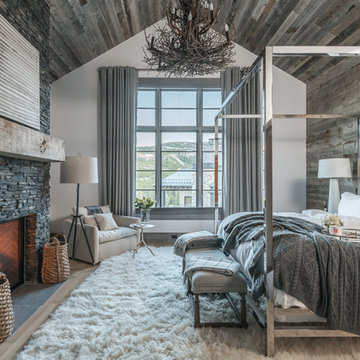
Audrey Hall Photography
Idéer för stora rustika huvudsovrum, med vita väggar, ljust trägolv, en standard öppen spis, en spiselkrans i sten och beiget golv
Idéer för stora rustika huvudsovrum, med vita väggar, ljust trägolv, en standard öppen spis, en spiselkrans i sten och beiget golv
11 057 foton på stort sovrum
2