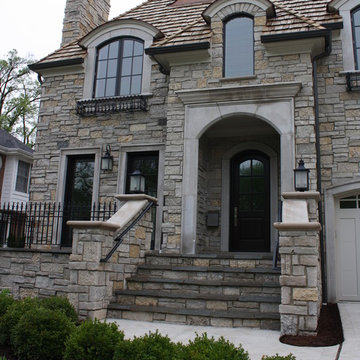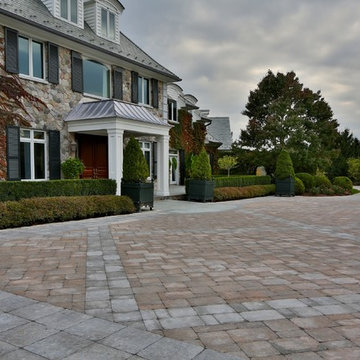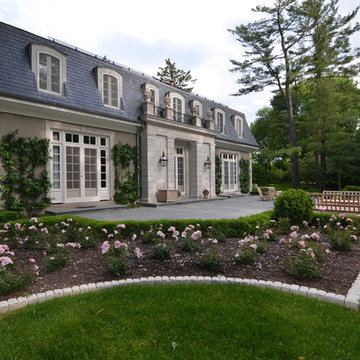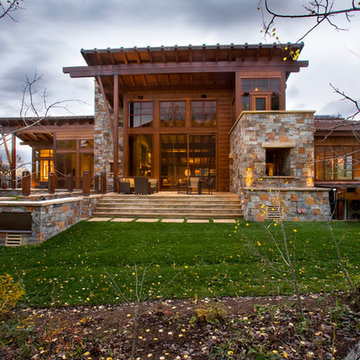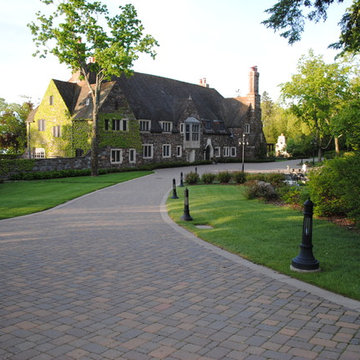13 361 foton på stort stenhus
Sortera efter:
Budget
Sortera efter:Populärt i dag
121 - 140 av 13 361 foton
Artikel 1 av 3
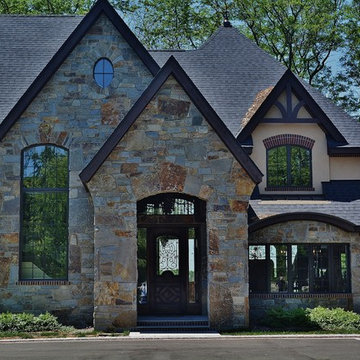
Inspiration för ett stort vintage beige hus, med två våningar, sadeltak och tak i shingel
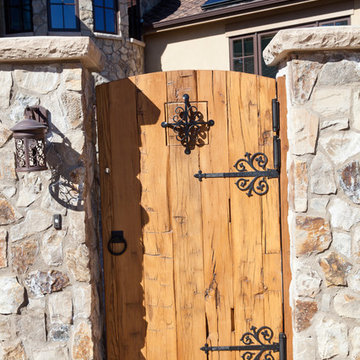
Mia Photography
Idéer för stora eklektiska beige hus, med två våningar och tak i shingel
Idéer för stora eklektiska beige hus, med två våningar och tak i shingel
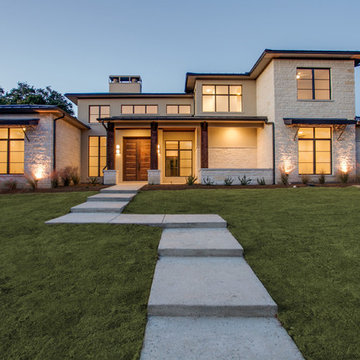
Bild på ett stort funkis beige hus, med två våningar och valmat tak
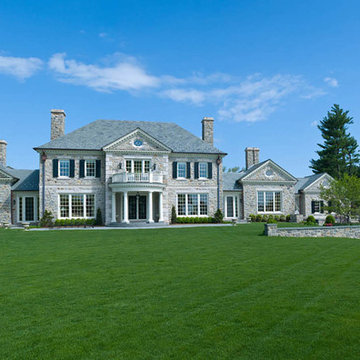
Classic Georgian Stone Residence in Greenwich, CT. Photography by: Larry Lambrecht
Klassisk inredning av ett stort stenhus, med två våningar
Klassisk inredning av ett stort stenhus, med två våningar
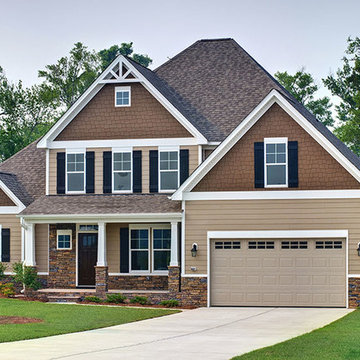
Savvy Homes exterior design for the Stratton floor plan. Features stone design elements, two car garage and beautiful landscaping. The covered porch offers a wonderful area to relax and greet guests.
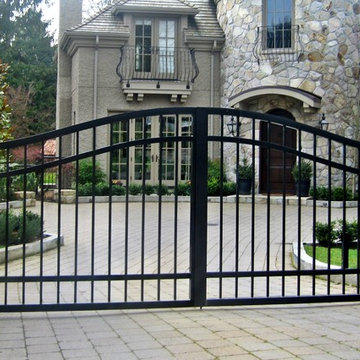
Driveway Gates are often the first thing someone will notice as they approach your property. A beautifully designed Gate will compliment your home and landscape while adding value and security to your property.
Our Driveway Gates are custom designed and fabricated to fit the space in which it was intended, and are welded together to create a solid Gate you can enjoy for years to come!
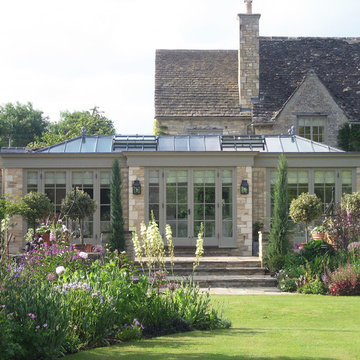
Orangery designed to blend seemlessly with the house. Built incorporating stone piers to the corners and either side of the doors. Inset roof light with automatically controlled ventilation.
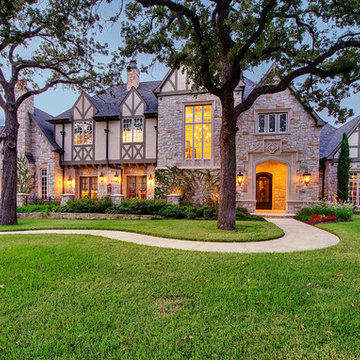
This is a showcase home by Larry Stewart Custom Homes. We are proud to highlight this Tudor style luxury estate situated in Southlake TX.
Inspiration för ett stort vintage stenhus, med två våningar, sadeltak och tak i shingel
Inspiration för ett stort vintage stenhus, med två våningar, sadeltak och tak i shingel
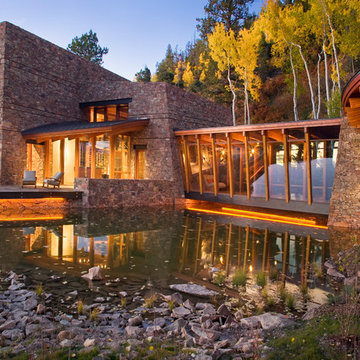
The exterior shows the natural pond and the bridge that spans from the master to the living area. The patios overlook the pond. The stone was harvested from the site and is set in subtle courses to add refinement. Photo: Gibeon Photography
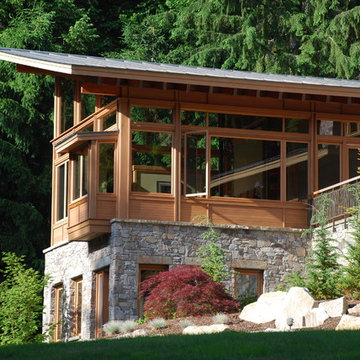
The Redmond Residence is located on a wooded hillside property about 20 miles east of Seattle. The 3.5-acre site has a quiet beauty, with large stands of fir and cedar. The house is a delicate structure of wood, steel, and glass perched on a stone plinth of Montana ledgestone. The stone plinth varies in height from 2-ft. on the uphill side to 15-ft. on the downhill side. The major elements of the house are a living pavilion and a long bedroom wing, separated by a glass entry space. The living pavilion is a dramatic space framed in steel with a “wood quilt” roof structure. A series of large north-facing clerestory windows create a soaring, 20-ft. high space, filled with natural light.
The interior of the house is highly crafted with many custom-designed fabrications, including complex, laser-cut steel railings, hand-blown glass lighting, bronze sink stand, miniature cherry shingle walls, textured mahogany/glass front door, and a number of custom-designed furniture pieces such as the cherry bed in the master bedroom. The dining area features an 8-ft. long custom bentwood mahogany table with a blackened steel base.
The house has many sustainable design features, such as the use of extensive clerestory windows to achieve natural lighting and cross ventilation, low VOC paints, linoleum flooring, 2x8 framing to achieve 42% higher insulation than conventional walls, cellulose insulation in lieu of fiberglass batts, radiant heating throughout the house, and natural stone exterior cladding.
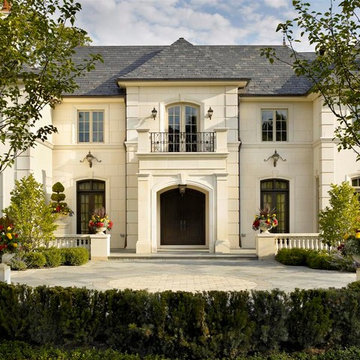
Tony Soluri Photography
Foto på ett stort vintage beige stenhus, med två våningar
Foto på ett stort vintage beige stenhus, med två våningar
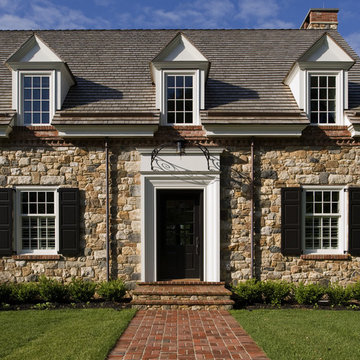
Photographer: Angle Eye Photography
Inspiration för ett stort vintage vitt stenhus, med två våningar och sadeltak
Inspiration för ett stort vintage vitt stenhus, med två våningar och sadeltak

Side Entrance to custom French Home with charming archway into a hidden garden.
Exempel på ett stort klassiskt beige stenhus, med två våningar
Exempel på ett stort klassiskt beige stenhus, med två våningar
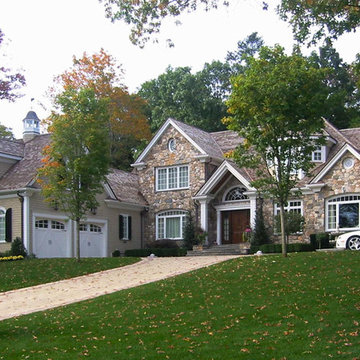
new construction / builder - cmd corp.
Inredning av ett klassiskt stort brunt hus, med två våningar, sadeltak och tak i shingel
Inredning av ett klassiskt stort brunt hus, med två våningar, sadeltak och tak i shingel
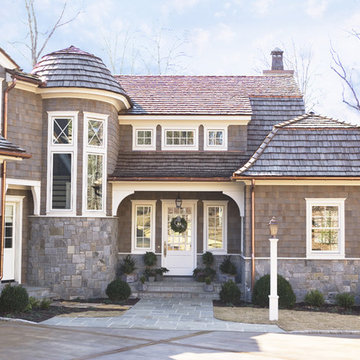
With its cedar shake roof and siding, complemented by Swannanoa stone, this lakeside home conveys the Nantucket style beautifully. The overall home design promises views to be enjoyed inside as well as out with a lovely screened porch with a Chippendale railing.
Throughout the home are unique and striking features. Antique doors frame the opening into the living room from the entry. The living room is anchored by an antique mirror integrated into the overmantle of the fireplace.
The kitchen is designed for functionality with a 48” Subzero refrigerator and Wolf range. Add in the marble countertops and industrial pendants over the large island and you have a stunning area. Antique lighting and a 19th century armoire are paired with painted paneling to give an edge to the much-loved Nantucket style in the master. Marble tile and heated floors give way to an amazing stainless steel freestanding tub in the master bath.
Rachael Boling Photography
13 361 foton på stort stenhus
7
