2 197 foton på stort svart allrum
Sortera efter:
Budget
Sortera efter:Populärt i dag
161 - 180 av 2 197 foton
Artikel 1 av 3
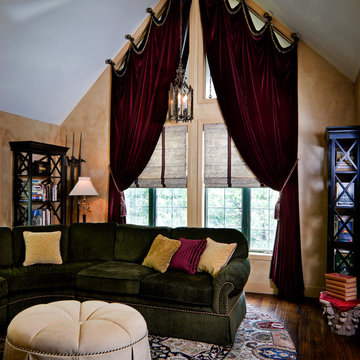
Stunning window treatment covers a double height window with mirrored sections above, Roman shades, and silk tassel tiebacks, beads and ornamentation. A Decorative Crafts lantern hangs from the vaulted ceiling.
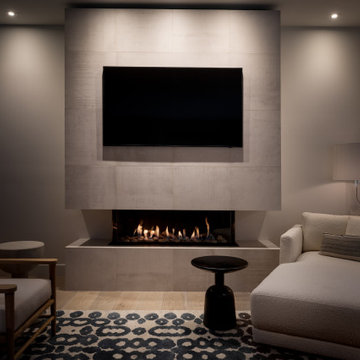
Open format kitchen includes gorgeous custom cabinets, a large underlit island with an induction cooktop and waterfall countertops. Full height slab backsplash and paneled appliances complete the sophisticated design.
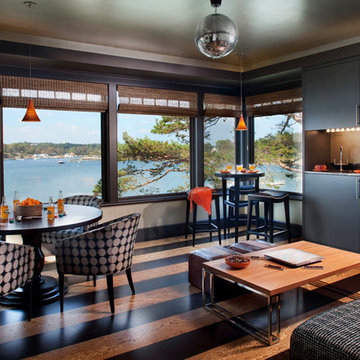
Mike Rixon Photography
Exempel på ett stort modernt allrum med öppen planlösning, med beige väggar, mellanmörkt trägolv, en hemmabar och brunt golv
Exempel på ett stort modernt allrum med öppen planlösning, med beige väggar, mellanmörkt trägolv, en hemmabar och brunt golv
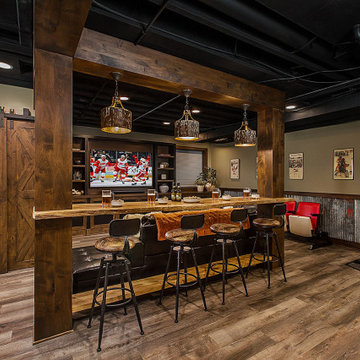
We were lucky to work with a blank slate in this nearly new home. The entertainment area became a stunning focal point with a full wall of custom-made built-ins, housing a large screen tv and a vast array of books and games. Acting as a partition to this area is an open bar detail with customized wood columns and a live edge ash bar top. The live edge wood was carried around the perimeter and topped the wainscoting of reclaimed corrugated metal. Matching this detail are gorgeous barn doors that hide more game storage. A distinctive Lego table was created to match the adjacent cabinetry and finishes.
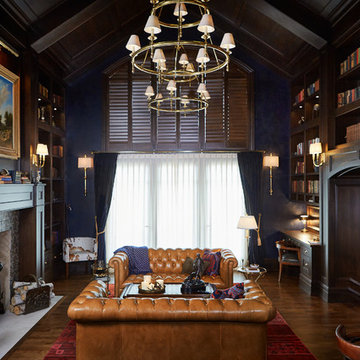
Inredning av ett klassiskt stort avskilt allrum, med ett bibliotek, blå väggar, mörkt trägolv, en standard öppen spis, en spiselkrans i trä, en inbyggd mediavägg och brunt golv
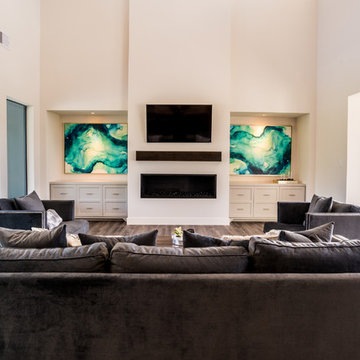
Inredning av ett klassiskt stort allrum med öppen planlösning, med vita väggar, mörkt trägolv, en bred öppen spis, en spiselkrans i gips, en väggmonterad TV och brunt golv
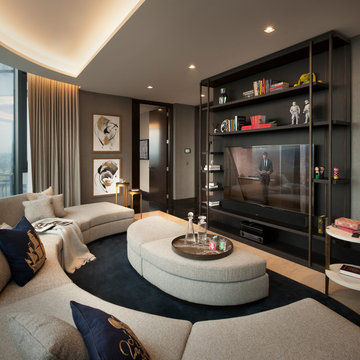
Idéer för stora funkis avskilda allrum, med grå väggar, marmorgolv, en väggmonterad TV och flerfärgat golv
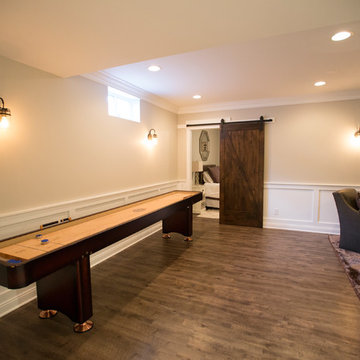
Foto på ett stort vintage allrum med öppen planlösning, med vinylgolv, ett spelrum, beige väggar, en inbyggd mediavägg och brunt golv

Michael Lee
Idéer för stora vintage allrum med öppen planlösning, med en dold TV, brunt golv, gula väggar och mörkt trägolv
Idéer för stora vintage allrum med öppen planlösning, med en dold TV, brunt golv, gula väggar och mörkt trägolv

Can you find the hidden organization in this space? Think storage benches... a great way to keep family treasures close at hand, but safely tucked away!
Room Redefined is a full-service home organization and design consultation firm. We offer move management to help with all stages of move prep to post-move set-up. In this case, once we moved the homeowners into their beautiful custom home, we worked intimately with them to understand how they needed each space to function, and to customize solutions that met their goals. As a part of our process, we helped with sorting and purging of items they did not want in their new home, selling, donating, or recycling the removed items. We then engaged in space planning, product selection and product purchasing. We handled all installation of the products we recommended, and continue to work with this family today to help maintain their space as they go through transitions as a family. We have been honored to work with additional members of their family and now their mountain home in Frisco, Colorado.

Inspiration för ett stort industriellt allrum med öppen planlösning, med gröna väggar, mellanmörkt trägolv, en standard öppen spis, en spiselkrans i tegelsten och en väggmonterad TV
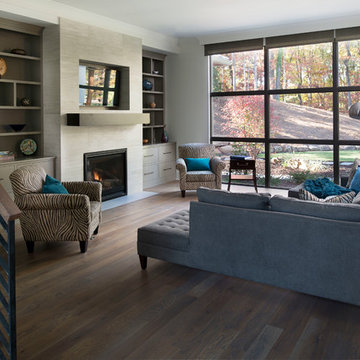
Bild på ett stort funkis allrum med öppen planlösning, med vita väggar, en väggmonterad TV, mellanmörkt trägolv, en standard öppen spis, en spiselkrans i sten och brunt golv
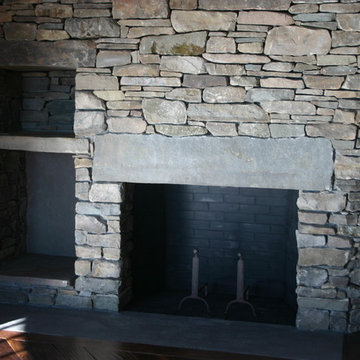
Jaynes and Berge Builders, Woodstock, VT
Klassisk inredning av ett stort allrum, med en spiselkrans i sten och en öppen hörnspis
Klassisk inredning av ett stort allrum, med en spiselkrans i sten och en öppen hörnspis
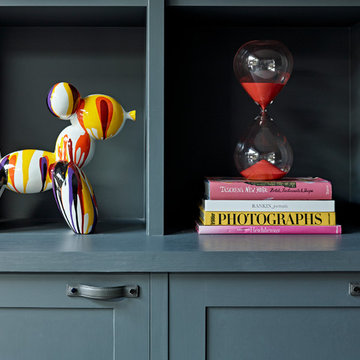
The super stylish dark grey joinery is detailed with hand stitched leather handles and creates the perfect backdrop to a statement Balloon Dog sculpture and hour glass, as well as fabulous collection of books. Photograph Nick Smith.

Idéer för att renovera ett stort lantligt allrum med öppen planlösning, med beige väggar, mellanmörkt trägolv, en standard öppen spis, en spiselkrans i sten och en väggmonterad TV
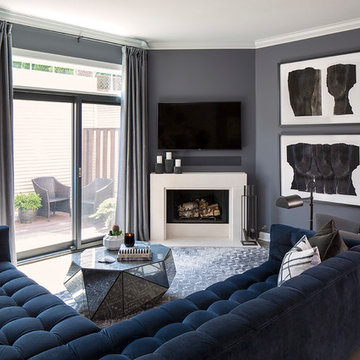
No surface was left untouched in this Lakeview Craftsman home. We've worked with these clients over the past few years on multiple phases of their home renovation. We fully renovated the first and second floor in 2016, the basement was gutted in 2017 and the exterior of the home received a much needed facelift in 2018, complete with siding, a new front porch, rooftop deck and landscaping to pull it all together. Basement and exterior photos coming soon!
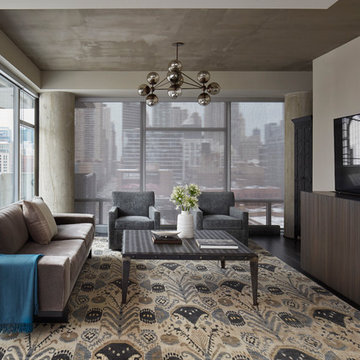
Modern inredning av ett stort avskilt allrum, med en fristående TV, grå väggar, mörkt trägolv och svart golv

This photo by Peter Lik is called "Tree of Life". It was the inspiration for the design of the fireplace. The double sided ribbon fireplace was a great way to combine the two units together to make them feel like one space. This fireplace is 20' tall. The hearth is made from concrete and appears to be floating. We cantilevered between the two units to support the weight of the concrete. Both fireplaces have the same hearth. The artwork is not only illuminated from the front, but we also installed LED lights around the sides that provide a rich warm glow at night.
Artist Peter Lik
Photo courtesy of Fred Lassman
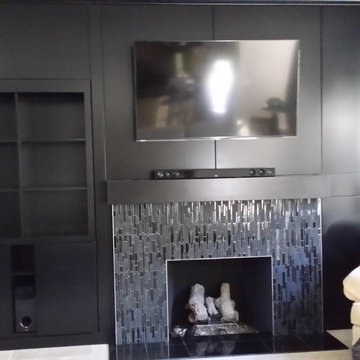
Kim Kauzlarich, Designer
Exempel på ett stort modernt avskilt allrum, med svarta väggar, klinkergolv i keramik, en standard öppen spis, en spiselkrans i trä och en väggmonterad TV
Exempel på ett stort modernt avskilt allrum, med svarta väggar, klinkergolv i keramik, en standard öppen spis, en spiselkrans i trä och en väggmonterad TV
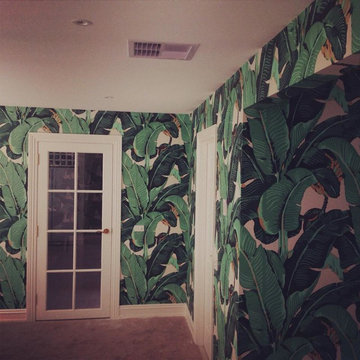
Banana Leaf Wallpaper hung by Aidan from www.cuttingedgewallpapering.com.au at a Portsea Residence
Foto på ett stort tropiskt allrum
Foto på ett stort tropiskt allrum
2 197 foton på stort svart allrum
9