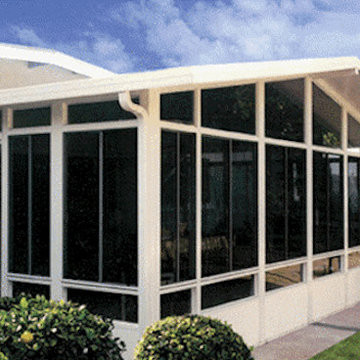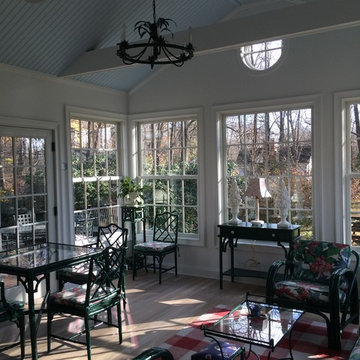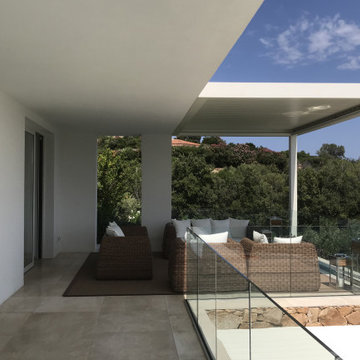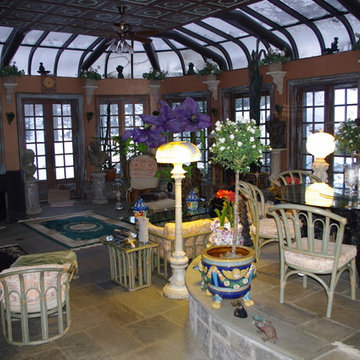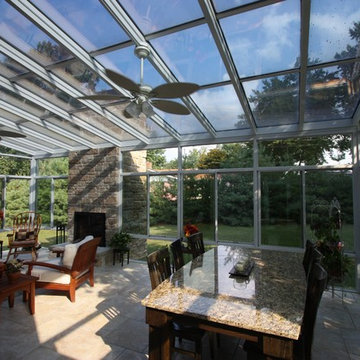342 foton på stort svart uterum
Sortera efter:
Budget
Sortera efter:Populärt i dag
81 - 100 av 342 foton
Artikel 1 av 3
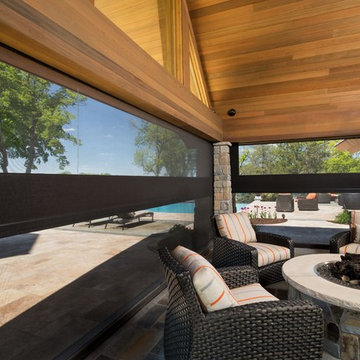
Phantom Retractable Screens Double Roller System
Bild på ett stort funkis uterum, med skiffergolv, tak och grått golv
Bild på ett stort funkis uterum, med skiffergolv, tak och grått golv
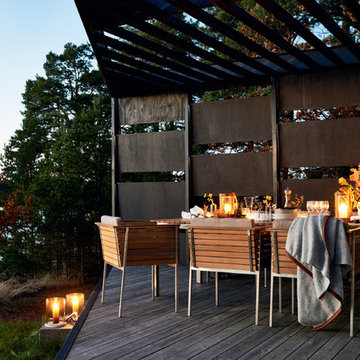
Trädäck med pergola. Arkitekternas sommarhus byggs på traditionellt vis i lösvirke av hög kvalitet. Det kräver erfarna hantverkare men ger överlägsen flexibilitet.
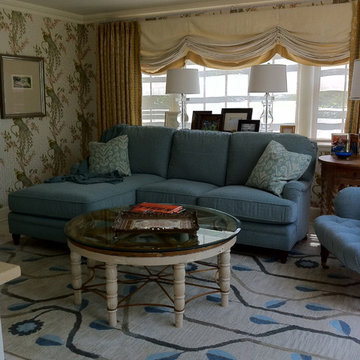
Inspiration för stora klassiska uterum, med marmorgolv och takfönster
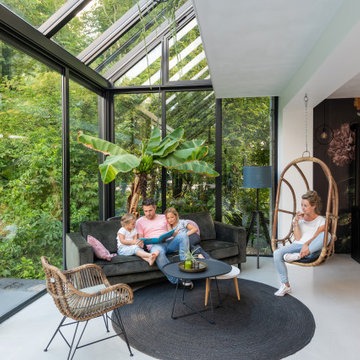
Die Sitzecke im neuen Wintergarten ist der erklärte Lieblingsplatz der vierköpfigen Familie.
Idéer för ett stort modernt uterum
Idéer för ett stort modernt uterum
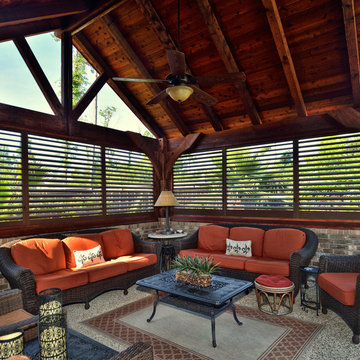
Inspiration för ett stort amerikanskt uterum, med betonggolv, tak och flerfärgat golv
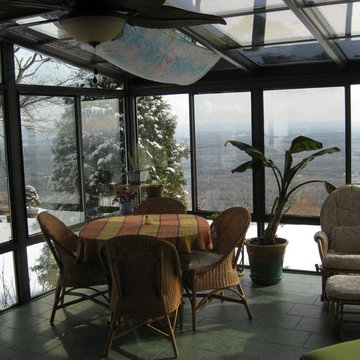
Idéer för stora vintage uterum, med mellanmörkt trägolv och takfönster
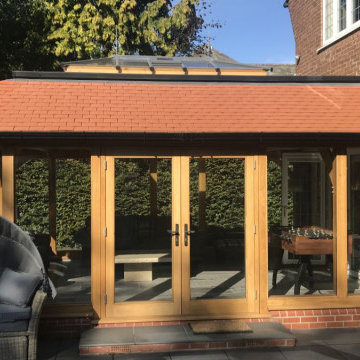
This oak orangery with tiled mansard roof is the latest design from one of David Salisbury’s most creative sales designers, that has elicited a very positive review and testimonial.
The quality of his design work is one of Dan Featherstone’s many strengths and this orangery, with its elegant proportions and symmetrical design, is another good example. As our customer noted: “Dan was a highly creative and skilled designer and created a concept that was complementary to our home and we just knew it was the right thing for us.”
The new orangery has transformed the rear of this period red brick property in East Yorkshire, creating a far more effective link with the garden with its large expanse of lawn. A pair of French Doors provide quick and convenient access to the outside.
The overhead roof lantern helps bring in natural overhead light, perfect for reading the newspapers or a favourite book on the customer’s comfortable looking contemporary grey sofas.
The additional space created means there’s room for recreation, as well as relaxation, with table football a popular family game.
Our customer really helps tell the story of this project: “We moved into our dream home and we felt it lacked just something extra special so we decided some type of orangery would finish off our home. We spent many hours reviewing the market available and decided to contact David Salisbury to discuss the option of a new oak orangery. We had already spoken with many other companies but we soon realised that their attention to detail set them apart from the competition.”
Whilst the initial design is obviously vital, the manufacturing and installation phases of this oak orangery (like any building project) were just as important. “The installation process went extremely smoothly and we had regular communication from the David Salisbury project management team throughout - they answered all questions immediately,” the customer noted.
Regular communication is important in managing a customer’s expectation so it is always gratifying to read of feedback like this.
This is the latest successful oak orangery in what is now a significant area of growth for David Salisbury.
It feels only right to leave the last word to our customer: “The finished product is even better than we could have imagined and really has made a fantastic space that is enjoyed by the whole family. If you are considering an orangery extension for your home, we would happily recommend David Salisbury without hesitation.”
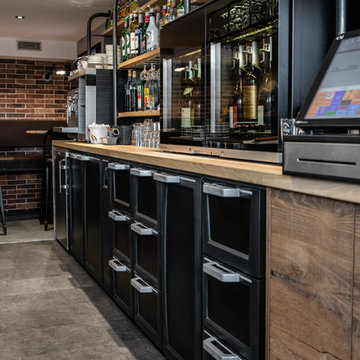
Agencement en metal pour le café des sports à Rumilly.
Fabrication des banquettes en acier, casquette de bar, meuble étagères arrière de bar, habillage de bar, meuble sur mesure, raque à verre et verrière.
Rénovation complète en seulement 3 semaines par l'agence ESKIS designer de restaurant.
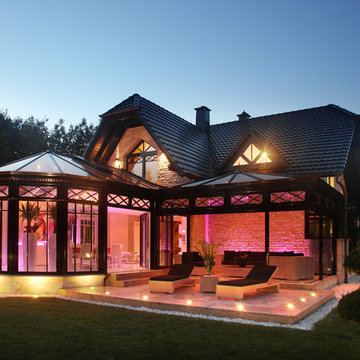
Dieser beeindrucke Wintergarten im viktorianischen Stil mit angeschlossenem Sommergarten wurde als Wohnraumerweiterung konzipiert und umgesetzt. Er sollte das Haus elegant zum großen Garten hin öffnen. Dies ist auch vor allem durch den Sommergarten gelungen, dessen schiebbaren Ganzglaselemente eine fast komplette Öffnung erlauben. Der Clou bei diesem Wintergarten ist der Kontrast zwischen klassischer Außenansicht und einem topmodernen Interieur-Design, das in einem edlen Weiß gehalten wurde. So lässt sich ganzjährig der Garten in vollen Zügen genießen, besonders auch abends dank stimmungsvollen Dreamlights in der Dachkonstruktion.
Gerne verwirklichen wir auch Ihren Traum von einem viktorianischen Wintergarten. Mehr Infos dazu finden Sie auf unserer Webseite www.krenzer.de. Sie können uns gerne telefonisch unter der 0049 6681 96360 oder via E-Mail an mail@krenzer.de erreichen. Wir würden uns freuen, von Ihnen zu hören. Auf unserer Webseite (www.krenzer.de) können Sie sich auch gerne einen kostenlosen Katalog bestellen.
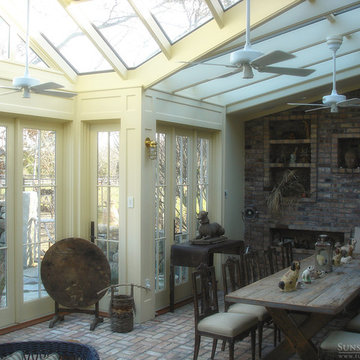
The original English conservatories were designed and built in cooler European climates to provide a safe environment for tropical plants and to hold flower displays. By the end of the nineteenth century, Europeans were also using conservatories for social and living spaces. Following in this rich tradition, the New England conservatory is designed and engineered to provide a comfortable, year-round addition to the house, sometimes functioning as a space completely open to the main living area.
Nestled in the heart of Martha’s Vineyard, the magnificent conservatory featured here blends perfectly into the owner’s country style colonial estate. The roof system has been constructed with solid mahogany and features a soft color-painted interior and a beautiful copper clad exterior. The exterior architectural eave line is carried seamlessly from the existing house and around the conservatory. The glass dormer roof establishes beautiful contrast with the main lean-to glass roof. Our construction allows for extraordinary light levels within the space, and the view of the pool and surrounding landscape from the Marvin French doors provides quite the scene.
The interior is a rustic finish with brick walls and a stone patio floor. These elements combine to create a space which truly provides its owners with a year-round opportunity to enjoy New England’s scenic outdoors from the comfort of a traditional conservatory.
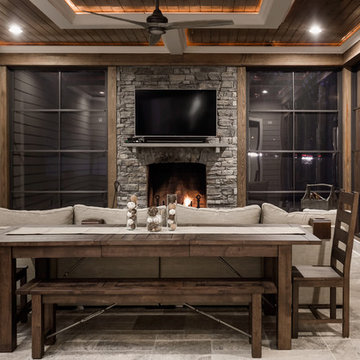
Mike Dickerson at 6ix Cents Media
Inspiration för ett stort amerikanskt uterum
Inspiration för ett stort amerikanskt uterum
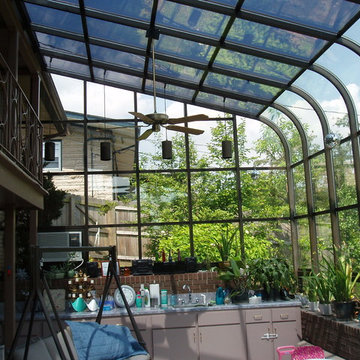
CURVE EAVE STYLE , GREENHOUSE, CEILING FANS, ALL GLASS, SINK AND CABINETS
Exempel på ett stort modernt uterum, med glastak
Exempel på ett stort modernt uterum, med glastak
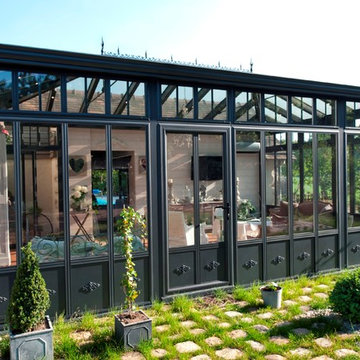
Idéer för att renovera ett stort vintage uterum, med klinkergolv i terrakotta, glastak och rött golv
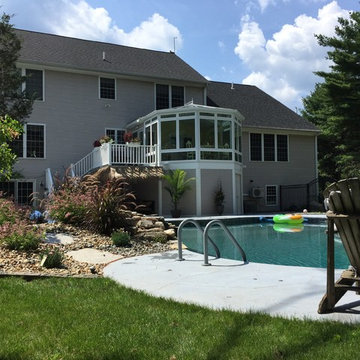
The backyard has been transformed into a gorgeous Victorian Conservatory with new deck and stairs leading to their own private backyard oasis.
Inredning av ett klassiskt stort uterum, med bambugolv och glastak
Inredning av ett klassiskt stort uterum, med bambugolv och glastak
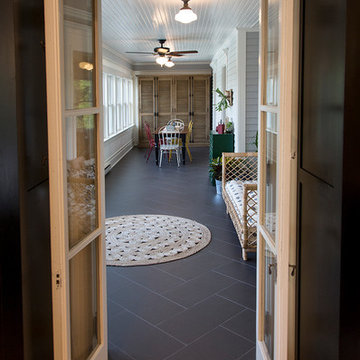
Inredning av ett klassiskt stort uterum, med klinkergolv i porslin, tak och svart golv
342 foton på stort svart uterum
5
