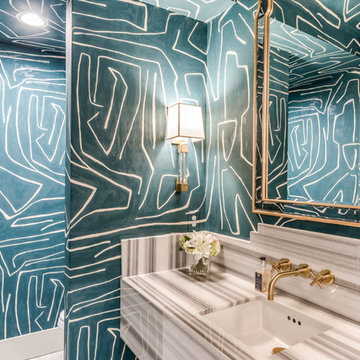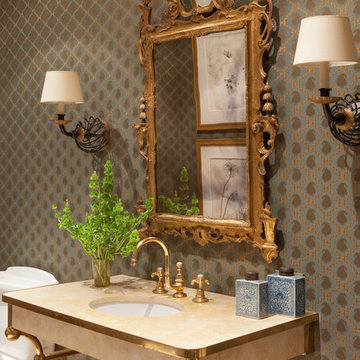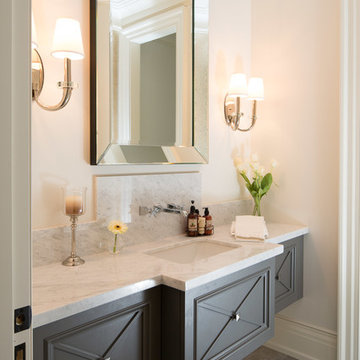814 foton på stort toalett, med ett undermonterad handfat
Sortera efter:
Budget
Sortera efter:Populärt i dag
1 - 20 av 814 foton
Artikel 1 av 3

This project was not only full of many bathrooms but also many different aesthetics. The goals were fourfold, create a new master suite, update the basement bath, add a new powder bath and my favorite, make them all completely different aesthetics.
Primary Bath-This was originally a small 60SF full bath sandwiched in between closets and walls of built-in cabinetry that blossomed into a 130SF, five-piece primary suite. This room was to be focused on a transitional aesthetic that would be adorned with Calcutta gold marble, gold fixtures and matte black geometric tile arrangements.
Powder Bath-A new addition to the home leans more on the traditional side of the transitional movement using moody blues and greens accented with brass. A fun play was the asymmetry of the 3-light sconce brings the aesthetic more to the modern side of transitional. My favorite element in the space, however, is the green, pink black and white deco tile on the floor whose colors are reflected in the details of the Australian wallpaper.
Hall Bath-Looking to touch on the home's 70's roots, we went for a mid-mod fresh update. Black Calcutta floors, linear-stacked porcelain tile, mixed woods and strong black and white accents. The green tile may be the star but the matte white ribbed tiles in the shower and behind the vanity are the true unsung heroes.

Navy and white transitional bathroom.
Idéer för stora vintage vitt toaletter, med skåp i shakerstil, blå skåp, en toalettstol med separat cisternkåpa, vit kakel, marmorkakel, grå väggar, marmorgolv, ett undermonterad handfat, bänkskiva i kvarts och vitt golv
Idéer för stora vintage vitt toaletter, med skåp i shakerstil, blå skåp, en toalettstol med separat cisternkåpa, vit kakel, marmorkakel, grå väggar, marmorgolv, ett undermonterad handfat, bänkskiva i kvarts och vitt golv

We always say that a powder room is the “gift” you give to the guests in your home; a special detail here and there, a touch of color added, and the space becomes a delight! This custom beauty, completed in January 2020, was carefully crafted through many construction drawings and meetings.
We intentionally created a shallower depth along both sides of the sink area in order to accommodate the location of the door openings. (The right side of the image leads to the foyer, while the left leads to a closet water closet room.) We even had the casing/trim applied after the countertop was installed in order to bring the marble in one piece! Setting the height of the wall faucet and wall outlet for the exposed P-Trap meant careful calculation and precise templating along the way, with plenty of interior construction drawings. But for such detail, it was well worth it.
From the book-matched miter on our black and white marble, to the wall mounted faucet in matte black, each design element is chosen to play off of the stacked metallic wall tile and scones. Our homeowners were thrilled with the results, and we think their guests are too!

Foto på ett stort vintage grå toalett, med blå väggar och ett undermonterad handfat

Inredning av ett modernt stort beige beige toalett, med luckor med infälld panel, vita skåp, en toalettstol med separat cisternkåpa, vit kakel, marmorkakel, beige väggar, marmorgolv, ett undermonterad handfat, bänkskiva i kvartsit och vitt golv

Jon Hohman
Inspiration för stora klassiska vitt toaletter, med luckor med upphöjd panel, vita skåp, en toalettstol med hel cisternkåpa, blå väggar, klinkergolv i porslin, ett undermonterad handfat, bänkskiva i kvarts och vitt golv
Inspiration för stora klassiska vitt toaletter, med luckor med upphöjd panel, vita skåp, en toalettstol med hel cisternkåpa, blå väggar, klinkergolv i porslin, ett undermonterad handfat, bänkskiva i kvarts och vitt golv

This grand 2-story home with first-floor owner’s suite includes a 3-car garage with spacious mudroom entry complete with built-in lockers. A stamped concrete walkway leads to the inviting front porch. Double doors open to the foyer with beautiful hardwood flooring that flows throughout the main living areas on the 1st floor. Sophisticated details throughout the home include lofty 10’ ceilings on the first floor and farmhouse door and window trim and baseboard. To the front of the home is the formal dining room featuring craftsman style wainscoting with chair rail and elegant tray ceiling. Decorative wooden beams adorn the ceiling in the kitchen, sitting area, and the breakfast area. The well-appointed kitchen features stainless steel appliances, attractive cabinetry with decorative crown molding, Hanstone countertops with tile backsplash, and an island with Cambria countertop. The breakfast area provides access to the spacious covered patio. A see-thru, stone surround fireplace connects the breakfast area and the airy living room. The owner’s suite, tucked to the back of the home, features a tray ceiling, stylish shiplap accent wall, and an expansive closet with custom shelving. The owner’s bathroom with cathedral ceiling includes a freestanding tub and custom tile shower. Additional rooms include a study with cathedral ceiling and rustic barn wood accent wall and a convenient bonus room for additional flexible living space. The 2nd floor boasts 3 additional bedrooms, 2 full bathrooms, and a loft that overlooks the living room.

Inredning av ett medelhavsstil stort toalett, med ett undermonterad handfat, grå väggar, luckor med infälld panel, skåp i mellenmörkt trä, mosaik och granitbänkskiva

Elegant powder room featuring a black, semi circle vanity Werner Straube Photography
Idéer för att renovera ett stort vintage svart svart toalett, med ett undermonterad handfat, möbel-liknande, svarta skåp, beige väggar, svart kakel, skifferkakel, kalkstensgolv, granitbänkskiva och grått golv
Idéer för att renovera ett stort vintage svart svart toalett, med ett undermonterad handfat, möbel-liknande, svarta skåp, beige väggar, svart kakel, skifferkakel, kalkstensgolv, granitbänkskiva och grått golv

Angle Eye Photography
Bild på ett stort vintage vit vitt toalett, med ett undermonterad handfat, marmorbänkskiva och beige väggar
Bild på ett stort vintage vit vitt toalett, med ett undermonterad handfat, marmorbänkskiva och beige väggar

Design by Carol Luke.
Breakdown of the room:
Benjamin Moore HC 105 is on both the ceiling & walls. The darker color on the ceiling works b/c of the 10 ft height coupled w/the west facing window, lighting & white trim.
Trim Color: Benj Moore Decorator White.
Vanity is Wood-Mode Fine Custom Cabinetry: Wood-Mode Essex Recessed Door Style, Black Forest finish on cherry
Countertop/Backsplash - Franco’s Marble Shop: Calacutta Gold marble
Undermount Sink - Kohler “Devonshire”
Tile- Mosaic Tile: baseboards - polished Arabescato base moulding, Arabescato Black Dot basketweave
Crystal Ceiling light- Elk Lighting “Renaissance’
Sconces - Bellacor: “Normandie”, polished Nickel
Faucet - Kallista: “Tuxedo”, polished nickel
Mirror - Afina: “Radiance Venetian”
Toilet - Barclay: “Victoria High Tank”, white w/satin nickel trim & pull chain
Photo by Morgan Howarth.

Idéer för att renovera ett stort funkis vit vitt toalett, med öppna hyllor, skåp i ljust trä, klinkergolv i porslin, ett undermonterad handfat, marmorbänkskiva och beiget golv

This cottage remodel on Lake Charlevoix was such a fun project to work on. We really strived to bring in the coastal elements around the home to give this cottage it's asthetics. You will see a lot of whites, light blues, and some grey/greige accents as well.

Lantlig inredning av ett stort vit vitt toalett, med möbel-liknande, en toalettstol med separat cisternkåpa, ett undermonterad handfat, bänkskiva i kvarts, skåp i mellenmörkt trä, grå väggar och flerfärgat golv

Taube Photography /
Connor Contracting
Inredning av ett modernt stort brun brunt toalett, med skåp i shakerstil, bruna skåp, en toalettstol med separat cisternkåpa, grå väggar, mellanmörkt trägolv, ett undermonterad handfat, granitbänkskiva, brunt golv, brun kakel och stenhäll
Inredning av ett modernt stort brun brunt toalett, med skåp i shakerstil, bruna skåp, en toalettstol med separat cisternkåpa, grå väggar, mellanmörkt trägolv, ett undermonterad handfat, granitbänkskiva, brunt golv, brun kakel och stenhäll

Inspiration för ett stort vintage vit vitt toalett, med ett undermonterad handfat, grå skåp, marmorbänkskiva, vita väggar och marmorgolv

Photo: Drew Callahan
Idéer för ett stort klassiskt toalett, med möbel-liknande, svarta skåp, flerfärgade väggar, svart kakel, mosaikgolv, ett undermonterad handfat och marmorbänkskiva
Idéer för ett stort klassiskt toalett, med möbel-liknande, svarta skåp, flerfärgade väggar, svart kakel, mosaikgolv, ett undermonterad handfat och marmorbänkskiva

Light and Airy shiplap bathroom was the dream for this hard working couple. The goal was to totally re-create a space that was both beautiful, that made sense functionally and a place to remind the clients of their vacation time. A peaceful oasis. We knew we wanted to use tile that looks like shiplap. A cost effective way to create a timeless look. By cladding the entire tub shower wall it really looks more like real shiplap planked walls.

This Schumacher wallpaper elevates this custom powder bathroom.
Cate Black
Idéer för att renovera ett stort 50 tals grå grått toalett, med marmorbänkskiva, flerfärgade väggar och ett undermonterad handfat
Idéer för att renovera ett stort 50 tals grå grått toalett, med marmorbänkskiva, flerfärgade väggar och ett undermonterad handfat

Idéer för att renovera ett stort vintage toalett, med grå skåp, en toalettstol med separat cisternkåpa, grå väggar, ett undermonterad handfat, marmorbänkskiva, möbel-liknande och mellanmörkt trägolv
814 foton på stort toalett, med ett undermonterad handfat
1