177 foton på stort toalett, med svarta skåp
Sortera efter:
Budget
Sortera efter:Populärt i dag
61 - 80 av 177 foton
Artikel 1 av 3
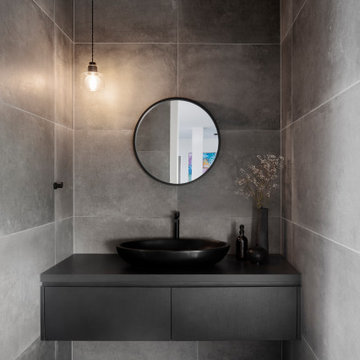
Inredning av ett modernt stort svart svart toalett, med släta luckor, svarta skåp, en toalettstol med separat cisternkåpa, grå kakel, porslinskakel, grå väggar, klinkergolv i keramik, ett piedestal handfat, träbänkskiva och grått golv
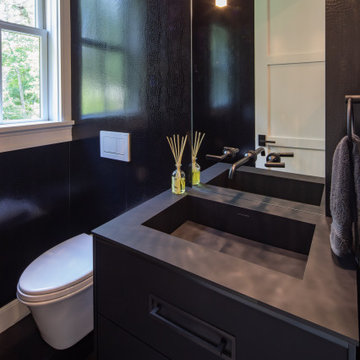
Powder Room
Foto på ett stort lantligt svart toalett, med släta luckor, svarta skåp, en vägghängd toalettstol, svarta väggar, mörkt trägolv, ett integrerad handfat, bänkskiva i akrylsten och svart golv
Foto på ett stort lantligt svart toalett, med släta luckor, svarta skåp, en vägghängd toalettstol, svarta väggar, mörkt trägolv, ett integrerad handfat, bänkskiva i akrylsten och svart golv

Bild på ett stort vintage svart svart toalett, med släta luckor, svarta skåp, flerfärgad kakel, keramikplattor, vita väggar, mellanmörkt trägolv, ett undermonterad handfat, granitbänkskiva och brunt golv
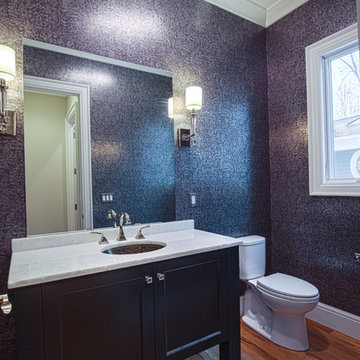
Powder room
Inredning av ett klassiskt stort toalett, med luckor med profilerade fronter, mellanmörkt trägolv, ett undermonterad handfat, en toalettstol med separat cisternkåpa, lila väggar, marmorbänkskiva och svarta skåp
Inredning av ett klassiskt stort toalett, med luckor med profilerade fronter, mellanmörkt trägolv, ett undermonterad handfat, en toalettstol med separat cisternkåpa, lila väggar, marmorbänkskiva och svarta skåp
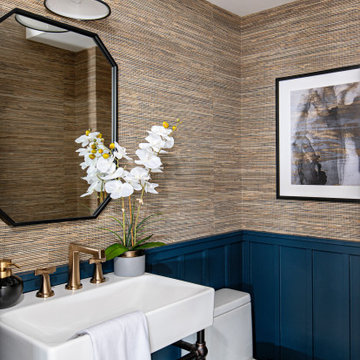
Bild på ett stort funkis toalett, med öppna hyllor, svarta skåp, en toalettstol med hel cisternkåpa och ett fristående handfat

A masterpiece of light and design, this gorgeous Beverly Hills contemporary is filled with incredible moments, offering the perfect balance of intimate corners and open spaces.
A large driveway with space for ten cars is complete with a contemporary fountain wall that beckons guests inside. An amazing pivot door opens to an airy foyer and light-filled corridor with sliding walls of glass and high ceilings enhancing the space and scale of every room. An elegant study features a tranquil outdoor garden and faces an open living area with fireplace. A formal dining room spills into the incredible gourmet Italian kitchen with butler’s pantry—complete with Miele appliances, eat-in island and Carrara marble countertops—and an additional open living area is roomy and bright. Two well-appointed powder rooms on either end of the main floor offer luxury and convenience.
Surrounded by large windows and skylights, the stairway to the second floor overlooks incredible views of the home and its natural surroundings. A gallery space awaits an owner’s art collection at the top of the landing and an elevator, accessible from every floor in the home, opens just outside the master suite. Three en-suite guest rooms are spacious and bright, all featuring walk-in closets, gorgeous bathrooms and balconies that open to exquisite canyon views. A striking master suite features a sitting area, fireplace, stunning walk-in closet with cedar wood shelving, and marble bathroom with stand-alone tub. A spacious balcony extends the entire length of the room and floor-to-ceiling windows create a feeling of openness and connection to nature.
A large grassy area accessible from the second level is ideal for relaxing and entertaining with family and friends, and features a fire pit with ample lounge seating and tall hedges for privacy and seclusion. Downstairs, an infinity pool with deck and canyon views feels like a natural extension of the home, seamlessly integrated with the indoor living areas through sliding pocket doors.
Amenities and features including a glassed-in wine room and tasting area, additional en-suite bedroom ideal for staff quarters, designer fixtures and appliances and ample parking complete this superb hillside retreat.
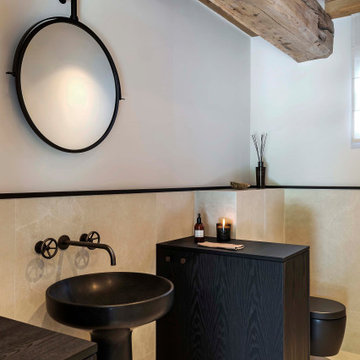
Bild på ett stort industriellt toalett, med svarta skåp, en vägghängd toalettstol, beige kakel, kakelplattor, beige väggar, kalkstensgolv, ett nedsänkt handfat, marmorbänkskiva och beiget golv

Idéer för att renovera ett stort maritimt toalett, med svarta skåp, en toalettstol med hel cisternkåpa, vita väggar, ljust trägolv, ett väggmonterat handfat och brunt golv
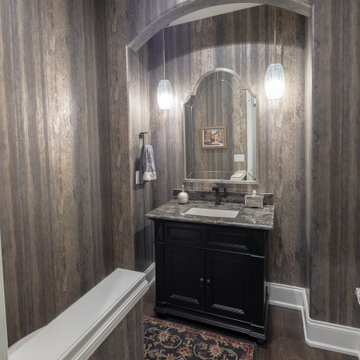
Idéer för att renovera ett stort vintage toalett, med svarta skåp, bruna väggar, mörkt trägolv, ett undermonterad handfat och brunt golv
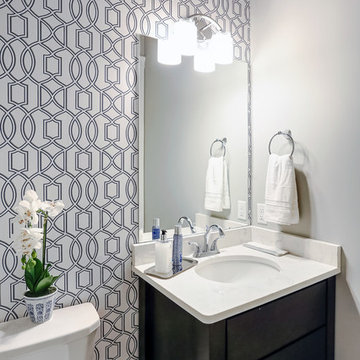
Designer details abound in this custom 2-story home with craftsman style exterior complete with fiber cement siding, attractive stone veneer, and a welcoming front porch. In addition to the 2-car side entry garage with finished mudroom, a breezeway connects the home to a 3rd car detached garage. Heightened 10’ceilings grace the 1st floor and impressive features throughout include stylish trim and ceiling details. The elegant Dining Room to the front of the home features a tray ceiling and craftsman style wainscoting with chair rail. Adjacent to the Dining Room is a formal Living Room with cozy gas fireplace. The open Kitchen is well-appointed with HanStone countertops, tile backsplash, stainless steel appliances, and a pantry. The sunny Breakfast Area provides access to a stamped concrete patio and opens to the Family Room with wood ceiling beams and a gas fireplace accented by a custom surround. A first-floor Study features trim ceiling detail and craftsman style wainscoting. The Owner’s Suite includes craftsman style wainscoting accent wall and a tray ceiling with stylish wood detail. The Owner’s Bathroom includes a custom tile shower, free standing tub, and oversized closet.

大宮の氷川神社参道からほど近い場所に建つ企業の本社ビルです。
1階が駐車場・エントランス・エレベーターホール、2階がテナントオフィス、そして3階が自社オフィスで構成されています。
1階駐車場はピロティー状になっており、2階3階のオフィス部分は黒く光沢をもった四角い箱が空中に浮いているようなイメージとなっています。
3階自社オフィスの執務空間は天井の高い木板貼りの天井となっており、屋外テラスと一体となっています。
明るく開放的で、働きやすい空間となっており、また特徴的な外観は街並みにインパクトを与えます。
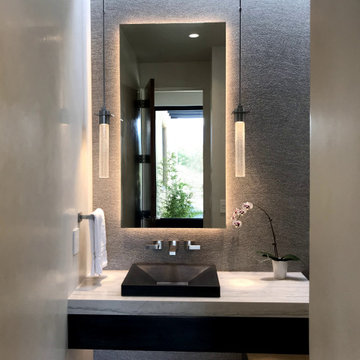
Mid-century Modern home - Powder room with dimensional wall tile and LED mirror, wall mounted vanity with under lighting. Japanese prints. Stone vessel sink.
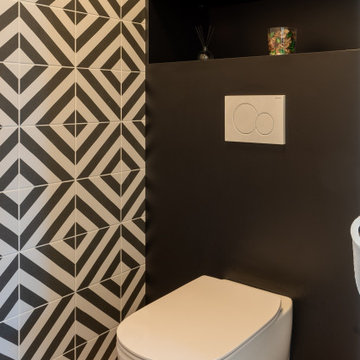
A la base de ce projet, des plans d'une maison contemporaine.
Nos clients désiraient une ambiance chaleureuse, colorée aux volumes familiaux.
Place à la visite ...
Une fois la porte d'entrée passée, nous entrons dans une belle entrée habillée d'un magnifique papier peint bleu aux motifs dorés représentant la feuille du gingko. Au sol, un parquet chêne naturel filant sur l'ensemble de la pièce de vie.
Allons découvrir cet espace de vie. Une grande pièce lumineuse nous ouvre les bras, elle est composée d'une partie salon, une partie salle à manger cuisine, séparée par un escalier architectural.
Nos clients désiraient une cuisine familiale, pratique mais pure car elle est ouverte sur le reste de la pièce de vie. Nous avons opté pour un modèle blanc mat, avec de nombreux rangements toute hauteur, des armoires dissimulant l'ensemble des appareils de cuisine. Un très grand îlot central et une crédence miroir pour être toujours au contact de ses convives.
Côté ambiance, nous avons créé une boîte colorée dans un ton terracotta rosé, en harmonie avec le carrelage de sol, très beau modèle esprit carreaux vieilli.
La salle à manger se trouve dans le prolongement de la cuisine, une table en céramique noire entourée de chaises design en bois. Au sol nous retrouvons le parquet de l'entrée.
L'escalier, pièce centrale de la pièce, mit en valeur par le papier peint gingko bleu intense. L'escalier a été réalisé sur mesure, mélange de métal et de bois naturel.
Dans la continuité, nous trouvons le salon, lumineux grâce à ces belles ouvertures donnant sur le jardin. Cet espace se devait d'être épuré et pratique pour cette famille de 4 personnes. Nous avons dessiné un meuble sur mesure toute hauteur permettant d'y placer la télévision, l'espace bar, et de nombreux rangements. Une finition laque mate dans un bleu profond reprenant les codes de l'entrée.
Restons au rez-de-chaussée, je vous emmène dans la suite parentale, baignée de lumière naturelle, le sol est le même que le reste des pièces. La chambre se voulait comme une suite d'hôtel, nous avons alors repris ces codes : un papier peint panoramique en tête de lit, de beaux luminaires, un espace bureau, deux fauteuils et un linge de lit neutre.
Entre la chambre et la salle de bains, nous avons aménagé un grand dressing sur mesure, rehaussé par une couleur chaude et dynamique appliquée sur l'ensemble des murs et du plafond.
La salle de bains, espace zen, doux. Composée d'une belle douche colorée, d'un meuble vasque digne d'un hôtel, et d'une magnifique baignoire îlot, permettant de bons moments de détente.
Dernière pièce du rez-de-chaussée, la chambre d'amis et sa salle d'eau. Nous avons créé une ambiance douce, fraiche et lumineuse. Un grand papier peint panoramique en tête de lit et le reste des murs peints dans un vert d'eau, le tout habillé par quelques touches de rotin. La salle d'eau se voulait en harmonie, un carrelage imitation parquet foncé, et des murs clairs pour cette pièce aveugle.
Suivez-moi à l'étage...
Une première chambre à l'ambiance colorée inspirée des blocs de construction Lego. Nous avons joué sur des formes géométriques pour créer des espaces et apporter du dynamisme. Ici aussi, un dressing sur mesure a été créé.
La deuxième chambre, est plus douce mais aussi traitée en Color zoning avec une tête de lit toute en rondeurs.
Les deux salles d'eau ont été traitées avec du grès cérame imitation terrazzo, un modèle bleu pour la première et orangé pour la deuxième.
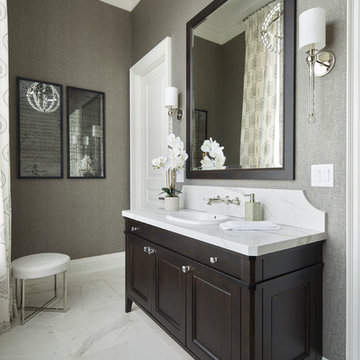
A transitional powder room
Idéer för stora vintage toaletter, med luckor med infälld panel, svarta skåp, grå väggar, marmorgolv, ett nedsänkt handfat, bänkskiva i kvartsit och grått golv
Idéer för stora vintage toaletter, med luckor med infälld panel, svarta skåp, grå väggar, marmorgolv, ett nedsänkt handfat, bänkskiva i kvartsit och grått golv
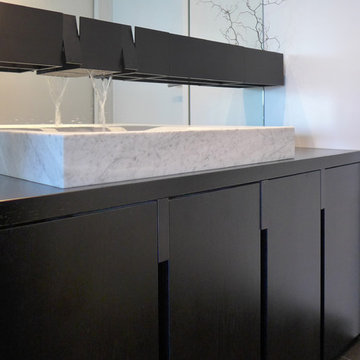
Custom millwork for the powder room.
Idéer för stora funkis toaletter, med släta luckor, svarta skåp, vita väggar, klinkergolv i keramik, ett fristående handfat, träbänkskiva och svart golv
Idéer för stora funkis toaletter, med släta luckor, svarta skåp, vita väggar, klinkergolv i keramik, ett fristående handfat, träbänkskiva och svart golv
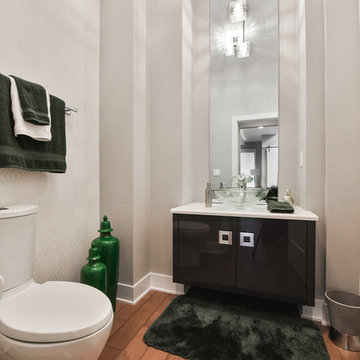
Klassisk inredning av ett stort vit vitt toalett, med släta luckor, svarta skåp, en toalettstol med separat cisternkåpa, beige väggar, mellanmörkt trägolv, ett fristående handfat och brunt golv
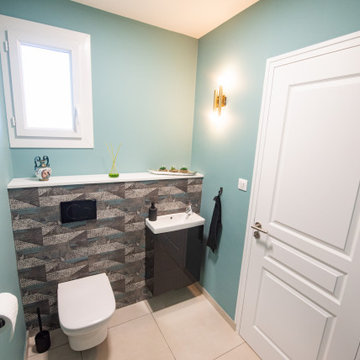
Inspiration för ett stort funkis toalett, med svarta skåp, en vägghängd toalettstol, blå kakel, keramikplattor, blå väggar, klinkergolv i keramik, ett väggmonterat handfat och beiget golv
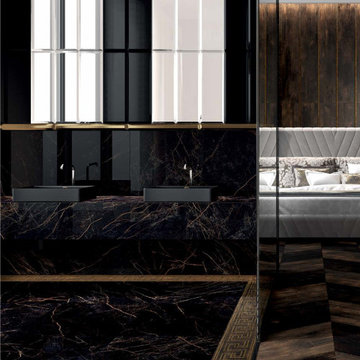
Un incontro di materia, tra le collezioni ceramiche Versace rendono questo progetto una emozione senza tempo
Inspiration för ett stort funkis svart svart toalett, med öppna hyllor, svarta skåp, svart kakel, porslinskakel, svarta väggar, klinkergolv i porslin, kaklad bänkskiva och svart golv
Inspiration för ett stort funkis svart svart toalett, med öppna hyllor, svarta skåp, svart kakel, porslinskakel, svarta väggar, klinkergolv i porslin, kaklad bänkskiva och svart golv
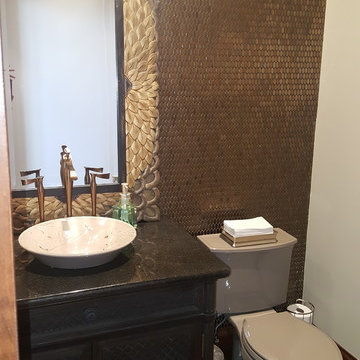
Klassisk inredning av ett stort toalett, med möbel-liknande, svarta skåp, en toalettstol med separat cisternkåpa, kakel i metall, bruna väggar, ljust trägolv, ett fristående handfat och granitbänkskiva
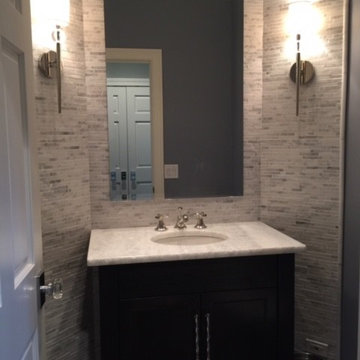
Idéer för att renovera ett stort vintage vit vitt toalett, med luckor med infälld panel, svarta skåp, en toalettstol med separat cisternkåpa, grå kakel, stickkakel, vita väggar, mörkt trägolv, ett undermonterad handfat, bänkskiva i kvartsit och brunt golv
177 foton på stort toalett, med svarta skåp
4