167 foton på stort toalett, med vitt golv
Sortera efter:
Budget
Sortera efter:Populärt i dag
81 - 100 av 167 foton
Artikel 1 av 3
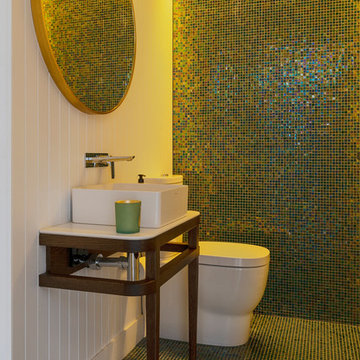
Modern Architecture and Refurbishment - Balmoral
The objective of this residential interior refurbishment was to create a bright open-plan aesthetic fit for a growing family. The client employed Cradle to project manage the job, which included developing a master plan for the modern architecture and interior design of the project. Cradle worked closely with AIM Building Contractors on the execution of the refurbishment, as well as Graeme Nash from Optima Joinery and Frances Wellham Design for some of the furniture finishes.
The staged refurbishment required the expansion of several areas in the home. By improving the residential ceiling design in the living and dining room areas, we were able to increase the flow of light and expand the space. A focal point of the home design, the entertaining hub features a beautiful wine bar with elegant brass edging and handles made from Mother of Pearl, a recurring theme of the residential design.
Following high end kitchen design trends, Cradle developed a cutting edge kitchen design that harmonized with the home's new aesthetic. The kitchen was identified as key, so a range of cooking products by Gaggenau were specified for the project. Complementing the modern architecture and design of this home, Corian bench tops were chosen to provide a beautiful and durable surface, which also allowed a brass edge detail to be securely inserted into the bench top. This integrated well with the surrounding tiles, caesar stone and joinery.
High-end finishes are a defining factor of this luxury residential house design. As such, the client wanted to create a statement using some of the key materials. Mutino tiling on the kitchen island and in living area niches achieved the desired look in these areas. Lighting also plays an important role throughout the space and was used to highlight the materials and the large ceiling voids. Lighting effects were achieved with the addition of concealed LED lights, recessed LED down lights and a striking black linear up/down LED profile.
The modern architecture and refurbishment of this beachside home also includes a new relocated laundry, powder room, study room and en-suite for the downstairs bedrooms.
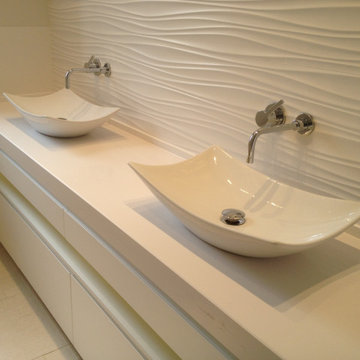
Baño moderno, con lavabos sobre mueble y grifos empotrados en pared. Alicatado moderno ondulado
Inredning av ett stort vit vitt toalett, med släta luckor, vita skåp, en toalettstol med separat cisternkåpa, vit kakel, keramikplattor, vita väggar, klinkergolv i porslin, ett fristående handfat, bänkskiva i kvarts och vitt golv
Inredning av ett stort vit vitt toalett, med släta luckor, vita skåp, en toalettstol med separat cisternkåpa, vit kakel, keramikplattor, vita väggar, klinkergolv i porslin, ett fristående handfat, bänkskiva i kvarts och vitt golv
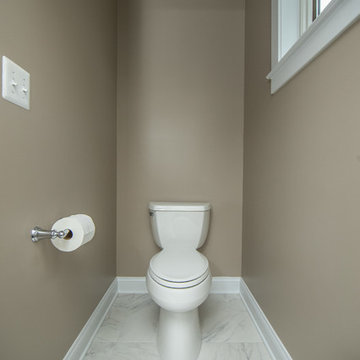
This simple toilet alcove will give the homeowners the privacy they need.
Idéer för ett stort klassiskt toalett, med luckor med upphöjd panel, skåp i mörkt trä, vit kakel, stenkakel, beige väggar, marmorgolv, ett undermonterad handfat, marmorbänkskiva, en toalettstol med separat cisternkåpa och vitt golv
Idéer för ett stort klassiskt toalett, med luckor med upphöjd panel, skåp i mörkt trä, vit kakel, stenkakel, beige väggar, marmorgolv, ett undermonterad handfat, marmorbänkskiva, en toalettstol med separat cisternkåpa och vitt golv
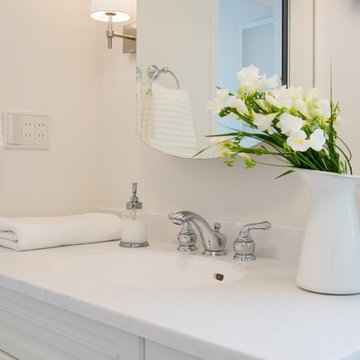
ノースアメリカンの家 千葉県松戸市 / North American style house
Foto på ett stort vintage grå toalett, med luckor med upphöjd panel, vita skåp, vita väggar, ett integrerad handfat, bänkskiva i akrylsten och vitt golv
Foto på ett stort vintage grå toalett, med luckor med upphöjd panel, vita skåp, vita väggar, ett integrerad handfat, bänkskiva i akrylsten och vitt golv
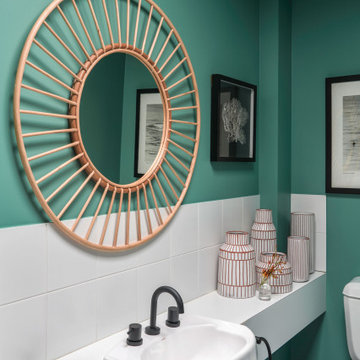
Exempel på ett stort maritimt vit vitt toalett, med släta luckor, vita skåp, en toalettstol med separat cisternkåpa, vit kakel, keramikplattor, gröna väggar, klinkergolv i keramik, ett nedsänkt handfat, laminatbänkskiva och vitt golv
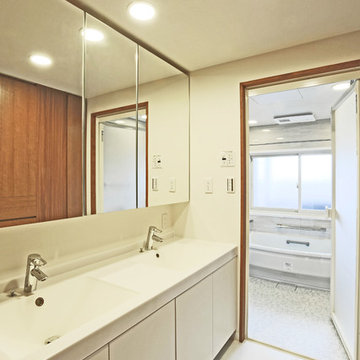
機能的な洗面室、奥には浴室がみえます。
Inredning av ett klassiskt stort vit vitt toalett, med luckor med glaspanel, vita väggar, marmorgolv och vitt golv
Inredning av ett klassiskt stort vit vitt toalett, med luckor med glaspanel, vita väggar, marmorgolv och vitt golv
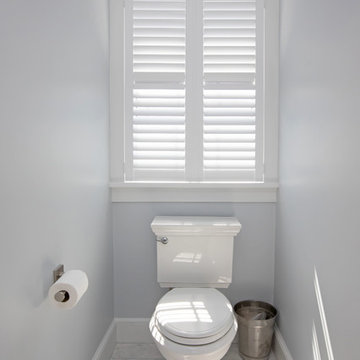
Looking for a spa retreat in your own home? This contemporary bathroom design in Hingham, MA is the answer! Take your pick between a large ThermaSol Steam shower and the stylish and soothing Victoria + Albert freestanding bathtub. The spacious shower is built for two with separate shower fixtures all from Rohl designed for side-by-side showering, along with a central rainfall showerhead and a handheld showerhead. The shower design also incudes a built-in shower seat, recessed storage niches, and a ledge. The frameless glass enclosure allows light to shine through the entire space. The Mouser Cabinetry vanity cabinet in a dark wood finish give the bathroom an elegant appearance. It includes ample storage, along with a central make up vanity with a seat. The dark wood cabinetry is offset by a white countertop and Kohler undermount sinks. Photos by Susan Hagstrom
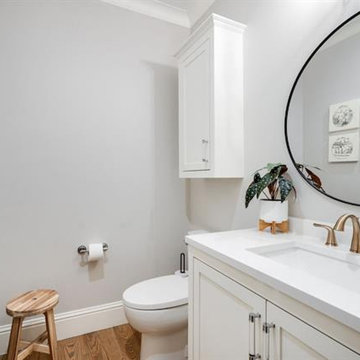
Idéer för ett stort lantligt vit toalett, med luckor med profilerade fronter, vita skåp, en toalettstol med separat cisternkåpa, grå väggar, klinkergolv i småsten, ett undermonterad handfat, marmorbänkskiva och vitt golv
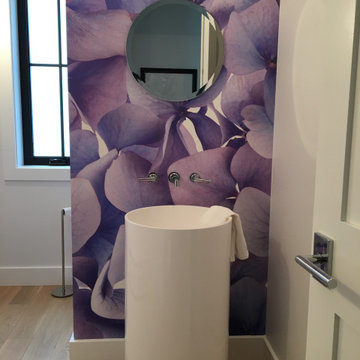
Powder room with photographic large format wallpaper of hydrangea flowers which wraps around the full height stub wall that separates the freestanding sink and toilet
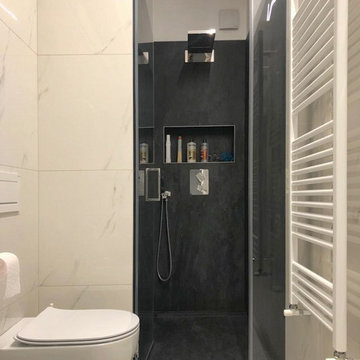
Bagno di servizio
Inspiration för ett stort funkis vit vitt toalett, med släta luckor, vita skåp, en toalettstol med separat cisternkåpa, svart och vit kakel, porslinskakel, grå väggar, klinkergolv i porslin, ett integrerad handfat, bänkskiva i akrylsten och vitt golv
Inspiration för ett stort funkis vit vitt toalett, med släta luckor, vita skåp, en toalettstol med separat cisternkåpa, svart och vit kakel, porslinskakel, grå väggar, klinkergolv i porslin, ett integrerad handfat, bänkskiva i akrylsten och vitt golv
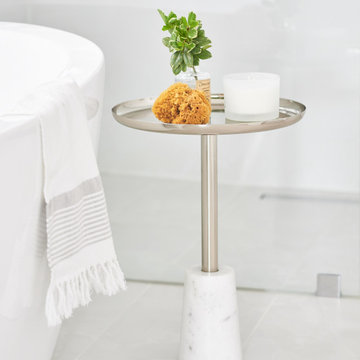
Foto på ett stort funkis vit toalett, med släta luckor, svarta skåp, en toalettstol med hel cisternkåpa, vit kakel, keramikplattor, vita väggar, klinkergolv i porslin, ett undermonterad handfat, bänkskiva i kvarts och vitt golv
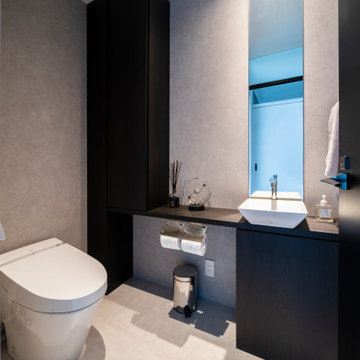
モノトーンのシンプルモダンなRC混構造住宅。
ガレージとバルコニーリビングで家族がおうちで充実時間を過ごせます。
Bild på ett stort funkis toalett, med grå väggar och vitt golv
Bild på ett stort funkis toalett, med grå väggar och vitt golv
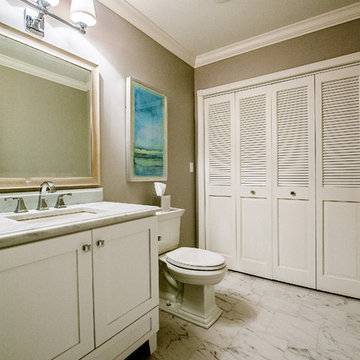
Mary Prince
Inspiration för stora maritima toaletter, med skåp i shakerstil, vita skåp, en toalettstol med separat cisternkåpa, grå väggar, marmorgolv, ett undermonterad handfat, bänkskiva i kvartsit och vitt golv
Inspiration för stora maritima toaletter, med skåp i shakerstil, vita skåp, en toalettstol med separat cisternkåpa, grå väggar, marmorgolv, ett undermonterad handfat, bänkskiva i kvartsit och vitt golv
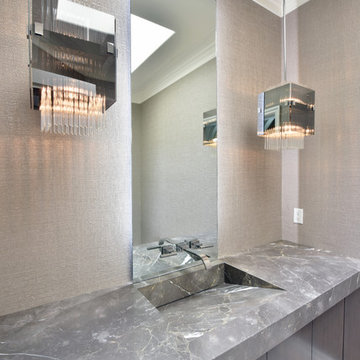
Martin Mann
Bild på ett stort vintage toalett, med släta luckor, skåp i mörkt trä, grå väggar, ett integrerad handfat och vitt golv
Bild på ett stort vintage toalett, med släta luckor, skåp i mörkt trä, grå väggar, ett integrerad handfat och vitt golv
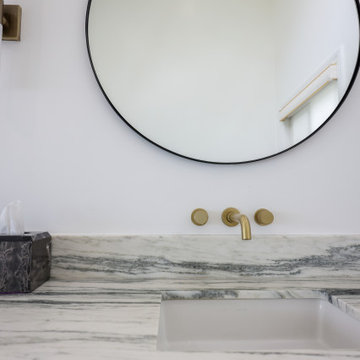
Welcome to your coastal oasis in the prestigious enclave of Laguna Beach, California. This remarkable property has undergone a complete transformation, with a master bathroom, guest bathroom, and deck remodel that harmoniously blend modern elegance with breathtaking ocean views. Immerse yourself in the epitome of coastal luxury as you step into this meticulously designed haven.
The master bathroom captures the essence of relaxation with its sleek lines and contemporary finishes. Floor-to-ceiling windows frame the panoramic ocean vistas, allowing natural light to flood the space and create a serene ambiance. Revel in the lap of luxury as you indulge in the freestanding soaking tub, strategically positioned to offer a tranquil ocean backdrop. The spacious walk-in shower, adorned with exquisite mosaic tiles, provides a rejuvenating escape.
The guest bathroom exudes timeless charm, blending coastal influences with impeccable craftsmanship. Every detail has been carefully curated to offer a welcoming retreat for your cherished guests. Elegant fixtures, luxurious materials, and a thoughtfully designed layout combine to create a space that embodies comfort and style.
Step outside onto the newly remodeled deck, where an expansive outdoor living area awaits. Take in the breathtaking ocean views as you lounge in the comfortable seating arrangements or dine al fresco under the California sun. The deck seamlessly integrates indoor and outdoor living, providing an idyllic setting for entertaining or simply unwinding in the lap of nature.
Experience the beauty of Laguna Beach from the comfort of your own private sanctuary. The master bathroom, guest bathroom, and deck remodel have transformed this property into a coastal haven that embraces the allure of the ocean. Immerse yourself in the tranquility, relish in the meticulous craftsmanship, and let the ocean views captivate your senses. Welcome home to an unparalleled lifestyle in Laguna Beach.
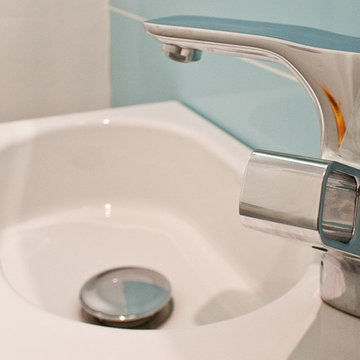
Photo by Frank Rohr
Inspiration för stora moderna toaletter, med släta luckor, vita skåp, en vägghängd toalettstol, glaskakel, blå väggar, klinkergolv i porslin, ett konsol handfat och vitt golv
Inspiration för stora moderna toaletter, med släta luckor, vita skåp, en vägghängd toalettstol, glaskakel, blå väggar, klinkergolv i porslin, ett konsol handfat och vitt golv
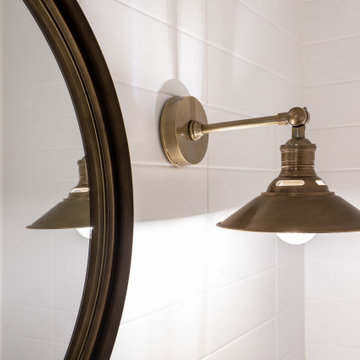
The white and grey tiles compliment the brass fittings found in the tap-ware, sink-ware, handrail, wall light and mirror trim. The wall ledge gives that extra space and interest to the wall
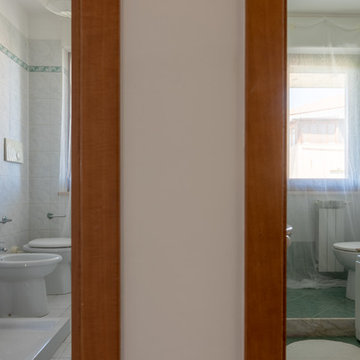
home staging : micro interior design
servizio fotografico : arch. debora di michele
Foto på ett stort funkis toalett, med vita väggar, klinkergolv i porslin och vitt golv
Foto på ett stort funkis toalett, med vita väggar, klinkergolv i porslin och vitt golv
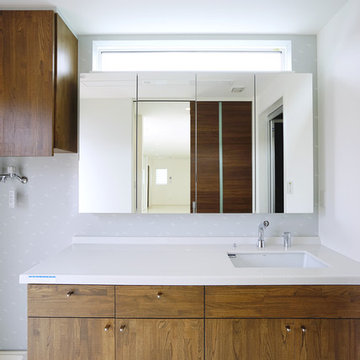
白と木とシルバーを基調としたリビングに合わせて、リビングからつながる洗面台
Inspiration för stora moderna vitt toaletter, med luckor med profilerade fronter, skåp i mörkt trä, vita väggar, vinylgolv, bänkskiva i akrylsten, ett undermonterad handfat och vitt golv
Inspiration för stora moderna vitt toaletter, med luckor med profilerade fronter, skåp i mörkt trä, vita väggar, vinylgolv, bänkskiva i akrylsten, ett undermonterad handfat och vitt golv
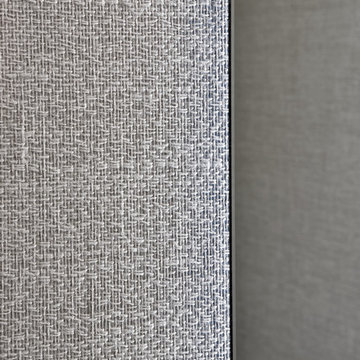
Martin Mann
Foto på ett stort vintage toalett, med släta luckor, skåp i mörkt trä, grå väggar, ett integrerad handfat och vitt golv
Foto på ett stort vintage toalett, med släta luckor, skåp i mörkt trä, grå väggar, ett integrerad handfat och vitt golv
167 foton på stort toalett, med vitt golv
5