2 130 foton på stort tonårsrum
Sortera efter:
Budget
Sortera efter:Populärt i dag
101 - 120 av 2 130 foton
Artikel 1 av 3
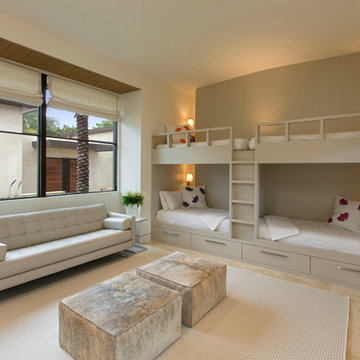
Mark Knight Photography
Inspiration för ett stort funkis könsneutralt tonårsrum kombinerat med sovrum, med kalkstensgolv och beige väggar
Inspiration för ett stort funkis könsneutralt tonårsrum kombinerat med sovrum, med kalkstensgolv och beige väggar
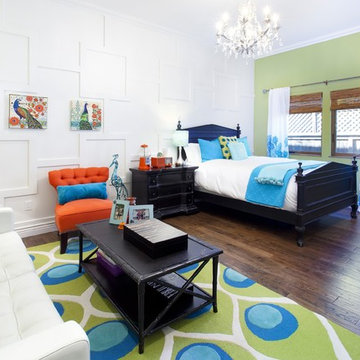
Girl's room with custom wall millwork
Exempel på ett stort medelhavsstil könsneutralt tonårsrum kombinerat med sovrum, med vita väggar och mörkt trägolv
Exempel på ett stort medelhavsstil könsneutralt tonårsrum kombinerat med sovrum, med vita väggar och mörkt trägolv
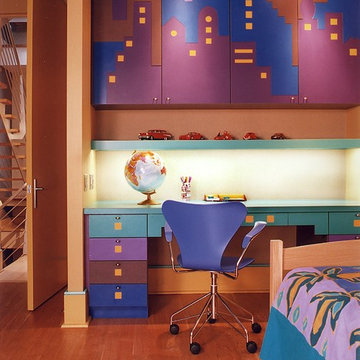
Cityscape custom cabinets for this childrens bedroom created a fun and inviting space for homework.
Exempel på ett stort eklektiskt könsneutralt tonårsrum kombinerat med skrivbord, med mellanmörkt trägolv
Exempel på ett stort eklektiskt könsneutralt tonårsrum kombinerat med skrivbord, med mellanmörkt trägolv
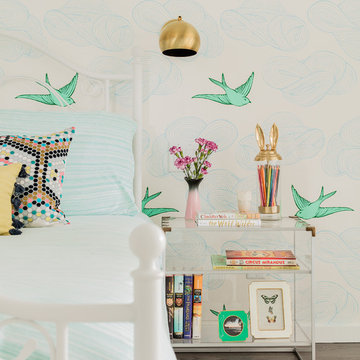
Michael J Lee
Inspiration för ett stort vintage barnrum kombinerat med sovrum, med flerfärgade väggar, brunt golv och mörkt trägolv
Inspiration för ett stort vintage barnrum kombinerat med sovrum, med flerfärgade väggar, brunt golv och mörkt trägolv
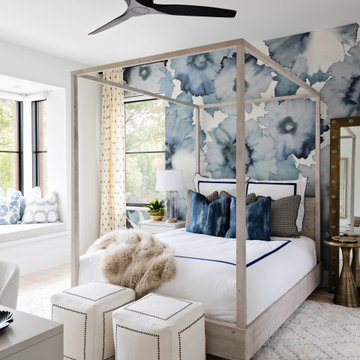
Idéer för ett stort klassiskt barnrum kombinerat med sovrum, med ljust trägolv, blå väggar och beiget golv
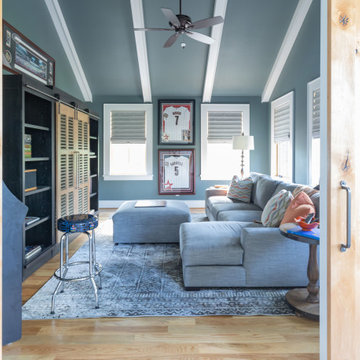
Lantlig inredning av ett stort könsneutralt tonårsrum, med blå väggar, ljust trägolv och beiget golv
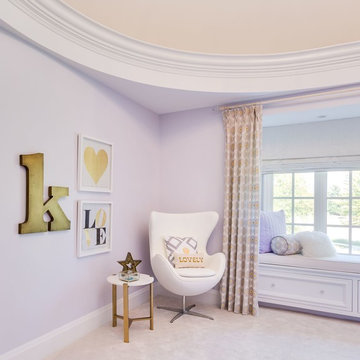
Inredning av ett klassiskt stort barnrum kombinerat med sovrum, med lila väggar, heltäckningsmatta och beiget golv
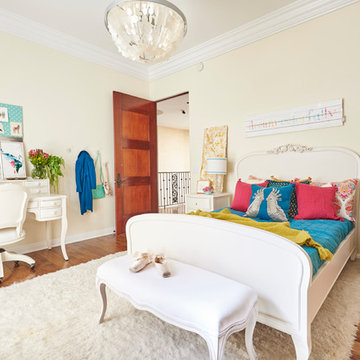
Steven Dewall
Idéer för ett stort klassiskt barnrum kombinerat med sovrum, med beige väggar och mellanmörkt trägolv
Idéer för ett stort klassiskt barnrum kombinerat med sovrum, med beige väggar och mellanmörkt trägolv
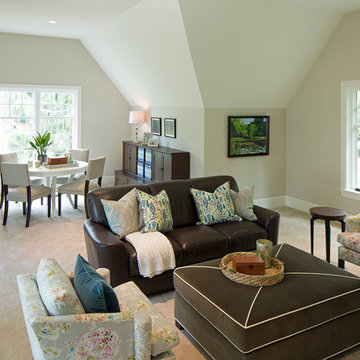
Landmark Photography
Bild på ett stort vintage könsneutralt tonårsrum kombinerat med lekrum, med beige väggar och heltäckningsmatta
Bild på ett stort vintage könsneutralt tonårsrum kombinerat med lekrum, med beige väggar och heltäckningsmatta
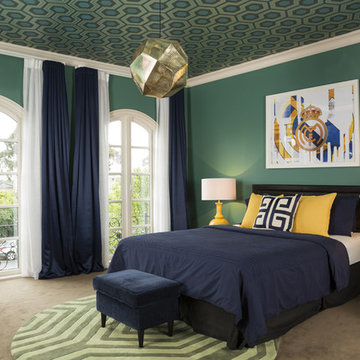
Stu Morley
Inredning av ett modernt stort barnrum kombinerat med sovrum, med gröna väggar, heltäckningsmatta och brunt golv
Inredning av ett modernt stort barnrum kombinerat med sovrum, med gröna väggar, heltäckningsmatta och brunt golv
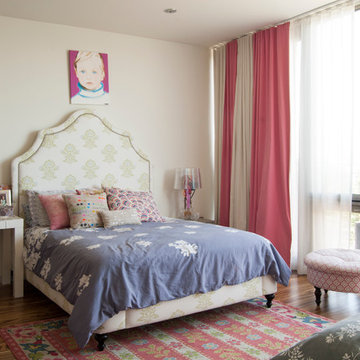
Out of seven children, twin daughters Bellamy and Tallulah hold their own as the only girls in the bunch. When recent renovations included installing the elevator, all rooms needed to be slightly reconfigured. "Our girls are getting older so we were happy to bring in something new and redecorate", says Cortney. Now into their teens, the girls have redone their bedroom to reflect their growing sense of style and independence.
Above Tallulah's bed hangs a childhood portrait of her by Linda Mason. The upholstered bed frames are a recent purchase that add a decidedly feminine air to the space, while a brightly painted chair and striped draperies maintain a youthful punch.
Even with two designer parents, the girls are free to weigh in on what goes into their room. "It is definitely a collaboration", Cortney explains. "[Our daughter] Bellamy really enjoys designing and has a natural talent for it. All of our kids bring their own artistic sense into their spaces, after all, we want their spaces to reflect them, too."
Bed frames: Pondicherry Bed in Celery Jaipur, Serena and Lily
Photo: Adrienne DeRosa Photography © 2014 Houzz
Design: Cortney and Robert Novogratz
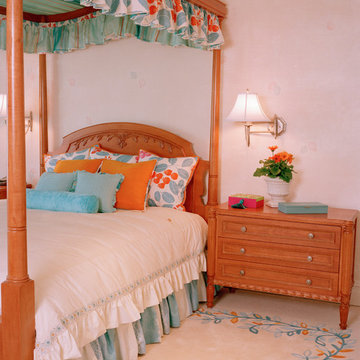
Idéer för att renovera ett stort vintage barnrum kombinerat med sovrum, med vita väggar och heltäckningsmatta
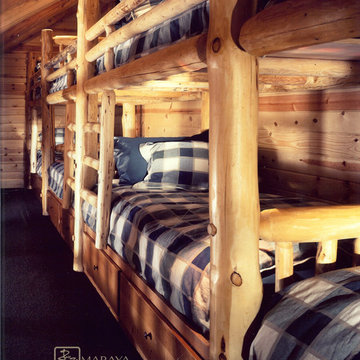
Loft bunk room in a ski lodge.
Multiple Ranch and Mountain Homes are shown in this project catalog: from Camarillo horse ranches to Lake Tahoe ski lodges. Featuring rock walls and fireplaces with decorative wrought iron doors, stained wood trusses and hand scraped beams. Rustic designs give a warm lodge feel to these large ski resort homes and cattle ranches. Pine plank or slate and stone flooring with custom old world wrought iron lighting, leather furniture and handmade, scraped wood dining tables give a warmth to the hard use of these homes, some of which are on working farms and orchards. Antique and new custom upholstery, covered in velvet with deep rich tones and hand knotted rugs in the bedrooms give a softness and warmth so comfortable and livable. In the kitchen, range hoods provide beautiful points of interest, from hammered copper, steel, and wood. Unique stone mosaic, custom painted tile and stone backsplash in the kitchen and baths.
designed by Maraya Interior Design. From their beautiful resort town of Ojai, they serve clients in Montecito, Hope Ranch, Malibu, Westlake and Calabasas, across the tri-county areas of Santa Barbara, Ventura and Los Angeles, south to Hidden Hills- north through Solvang and more.
Jack Hall, contractor,
Peter Malinowski, photo
Maraya Droney, architecture and interiors
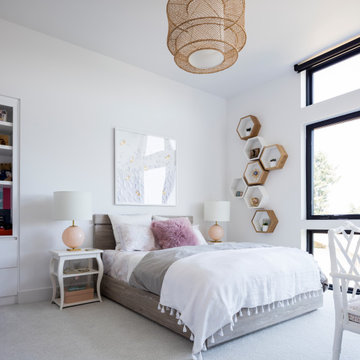
Inspiration för stora moderna barnrum kombinerat med sovrum, med vita väggar, heltäckningsmatta och vitt golv
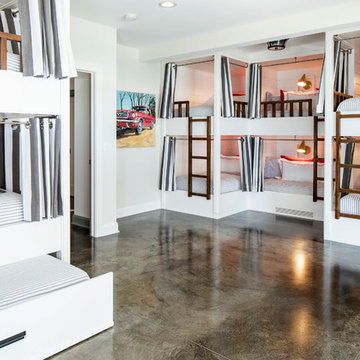
Custom white grommet bunk beds model white gray bedding, a trundle feature and striped curtains. A wooden ladder offers a natural finish to the bedroom decor around shiplap bunk bed trim. Light gray walls in Benjamin Moore Classic Gray compliment the surrounding color theme while red pillows offer a pop of contrast contributing to a nautical vibe. Polished concrete floors add an industrial feature to this open bedroom space.
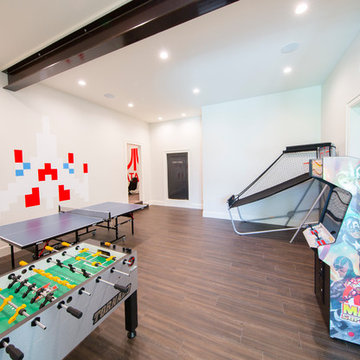
Custom Home Design by Joe Carrick Design. Built by Highland Custom Homes. Photography by Nick Bayless Photography
Inredning av ett klassiskt stort könsneutralt tonårsrum kombinerat med lekrum, med vita väggar och mörkt trägolv
Inredning av ett klassiskt stort könsneutralt tonårsrum kombinerat med lekrum, med vita väggar och mörkt trägolv

Interior Design - Custom millwork & custom furniture design, interior design & art curation by Chango & Co.
Idéer för att renovera ett stort vintage barnrum kombinerat med sovrum, med blå väggar, heltäckningsmatta och grått golv
Idéer för att renovera ett stort vintage barnrum kombinerat med sovrum, med blå väggar, heltäckningsmatta och grått golv
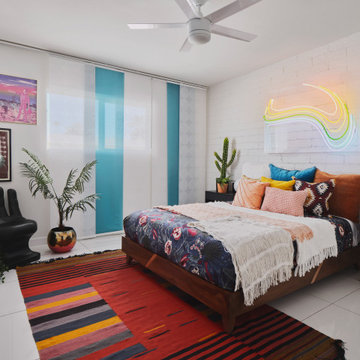
Modern inredning av ett stort barnrum kombinerat med sovrum, med vita väggar och grått golv
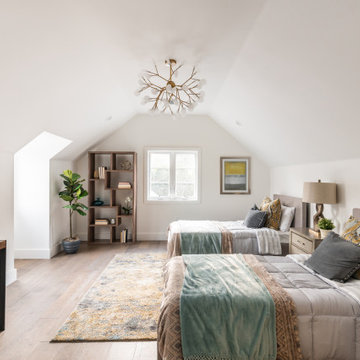
Exempel på ett stort klassiskt barnrum kombinerat med sovrum, med vita väggar, ljust trägolv och beiget golv
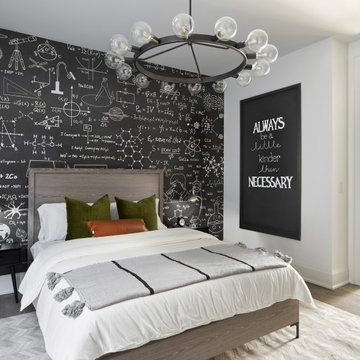
Scientific Chalkboard Wall Mural stands out in this great bedroom, along with your own chalkboard! Lighting up the room is a magnificent Black/silver chandelier. The room is grounded with a white chevron area rug over the engineered wire brushed hardwood flooring.
2 130 foton på stort tonårsrum
6