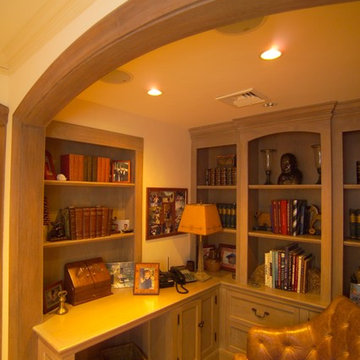612 foton på stort träton allrum
Sortera efter:
Budget
Sortera efter:Populärt i dag
201 - 220 av 612 foton
Artikel 1 av 3
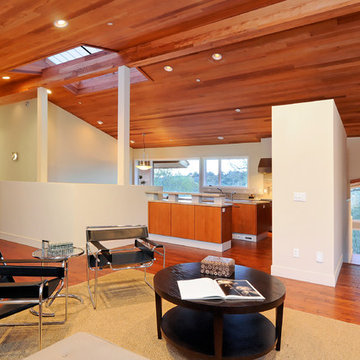
Exempel på ett stort modernt allrum med öppen planlösning, med beige väggar, mellanmörkt trägolv och brunt golv
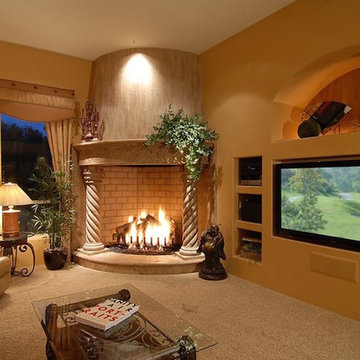
Idéer för stora medelhavsstil allrum med öppen planlösning, med ett spelrum, gula väggar, heltäckningsmatta, en öppen hörnspis, en spiselkrans i betong, en dold TV och grått golv
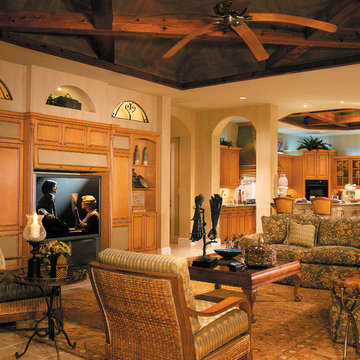
The Sater Design Collection's luxury, European home plan "Trissino" (Plan #6937). saterdesign.com
Inspiration för ett stort medelhavsstil allrum med öppen planlösning, med beige väggar, klinkergolv i keramik, en öppen hörnspis, en inbyggd mediavägg och en spiselkrans i trä
Inspiration för ett stort medelhavsstil allrum med öppen planlösning, med beige väggar, klinkergolv i keramik, en öppen hörnspis, en inbyggd mediavägg och en spiselkrans i trä
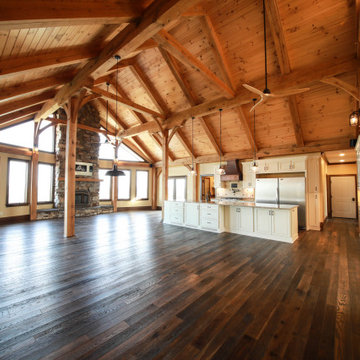
The greatroom. Enough said.
Inredning av ett rustikt stort allrum med öppen planlösning, med gula väggar, mörkt trägolv, en standard öppen spis och en dold TV
Inredning av ett rustikt stort allrum med öppen planlösning, med gula väggar, mörkt trägolv, en standard öppen spis och en dold TV
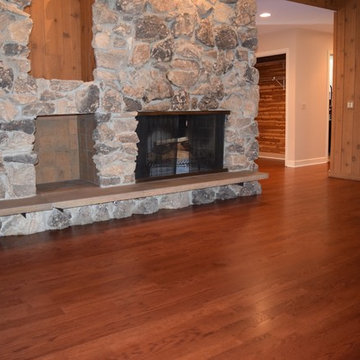
Idéer för stora lantliga avskilda allrum, med beige väggar, mellanmörkt trägolv, en standard öppen spis, en spiselkrans i sten och brunt golv
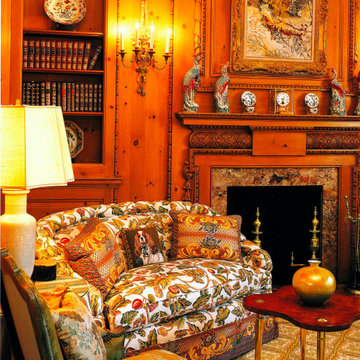
library
Inspiration för stora klassiska allrum, med beige väggar, beiget golv, en standard öppen spis och en spiselkrans i trä
Inspiration för stora klassiska allrum, med beige väggar, beiget golv, en standard öppen spis och en spiselkrans i trä
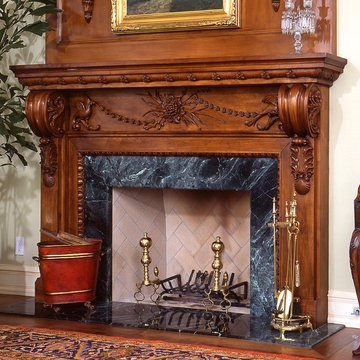
Hand carved walnut fireplace surround
Bild på ett stort vintage allrum, med beige väggar, en standard öppen spis och en spiselkrans i trä
Bild på ett stort vintage allrum, med beige väggar, en standard öppen spis och en spiselkrans i trä
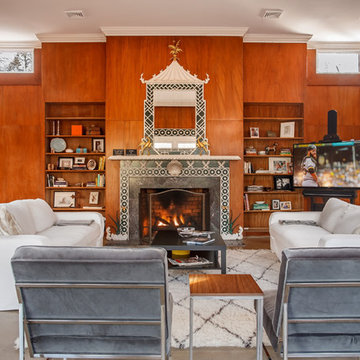
Bradley Jones
Inredning av ett 50 tals stort allrum med öppen planlösning, med betonggolv, en standard öppen spis, en spiselkrans i sten och en fristående TV
Inredning av ett 50 tals stort allrum med öppen planlösning, med betonggolv, en standard öppen spis, en spiselkrans i sten och en fristående TV
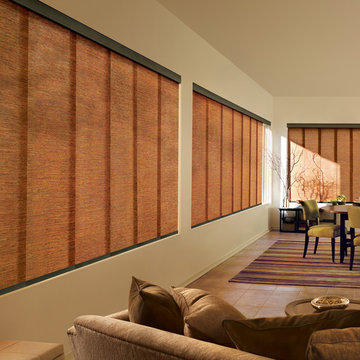
Skyline, by Hunter Douglas, provides an alternative to vertical blinds for large expanses of glass. They have a unique headrail with many valance and operating options that include motorized. The wide variety of fabrics runs the gamut from screen materials that you can see through to woven wood type fabrics to very contemporary ones. Available in a variety of opacities. This photo shows a woven wood type fabric in a family room..
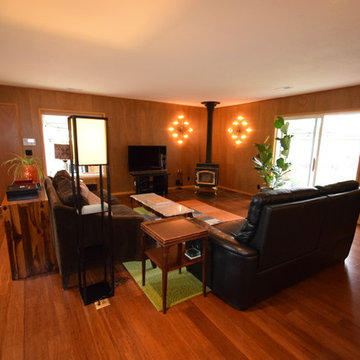
Mahogany paneling was installed to create a warm and inviting space for gathering and watching movies. The quaint morning coffee area in the bay window is an added bonus. This space was the original two car Garage that was converted into a Family Room.
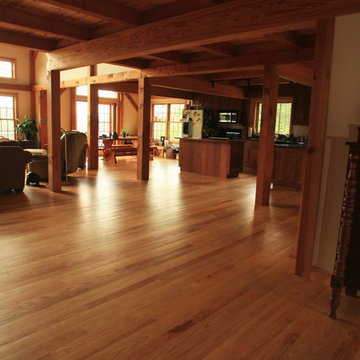
The great room, which adjacent kitchen and dining area, showcases ash beams and floors. Photo by Pierre Catellier
Foto på ett stort funkis allrum med öppen planlösning, med beige väggar och ljust trägolv
Foto på ett stort funkis allrum med öppen planlösning, med beige väggar och ljust trägolv
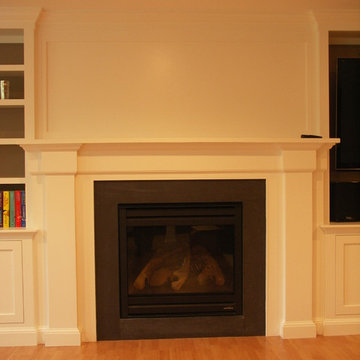
Detail of fireplace and mantle.
Inspiration för stora klassiska allrum med öppen planlösning, med ett spelrum, bruna väggar, ljust trägolv, en standard öppen spis, en spiselkrans i trä och en inbyggd mediavägg
Inspiration för stora klassiska allrum med öppen planlösning, med ett spelrum, bruna väggar, ljust trägolv, en standard öppen spis, en spiselkrans i trä och en inbyggd mediavägg
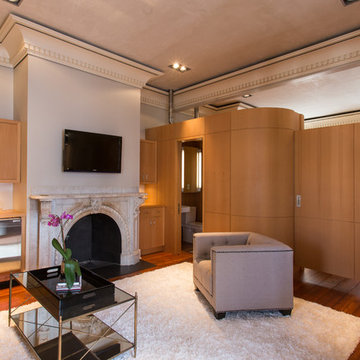
Bild på ett stort vintage allrum med öppen planlösning, med grå väggar, mellanmörkt trägolv, en standard öppen spis, en spiselkrans i metall och en väggmonterad TV
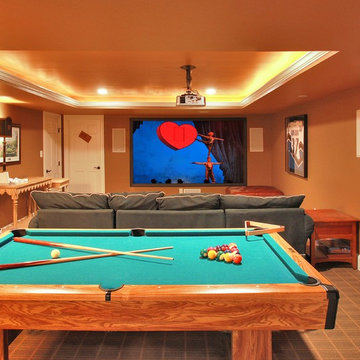
Entertainment room as part of a whole house renovation and addition.
Architect: GTM Architects
Photo: Kenneth M Wyner Photography
Idéer för att renovera ett stort vintage avskilt allrum, med ett spelrum, beige väggar, heltäckningsmatta och en inbyggd mediavägg
Idéer för att renovera ett stort vintage avskilt allrum, med ett spelrum, beige väggar, heltäckningsmatta och en inbyggd mediavägg
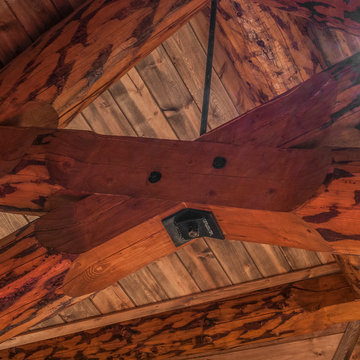
Trent Bona, trentbona.com
Idéer för stora rustika allrum med öppen planlösning, med ett spelrum, beige väggar, mellanmörkt trägolv, en standard öppen spis och en spiselkrans i sten
Idéer för stora rustika allrum med öppen planlösning, med ett spelrum, beige väggar, mellanmörkt trägolv, en standard öppen spis och en spiselkrans i sten
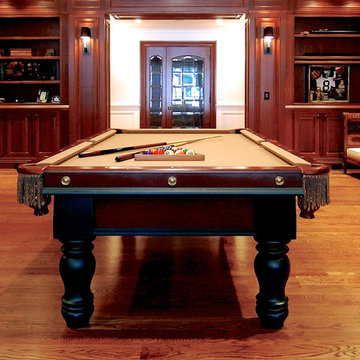
For this commission the client hired us to do the interiors of their new home which was under construction. The style of the house was very traditional however the client wanted the interiors to be transitional, a mixture of contemporary with more classic design. We assisted the client in all of the material, fixture, lighting, cabinetry and built-in selections for the home. The floors throughout the first floor of the home are a creme marble in different patterns to suit the particular room; the dining room has a marble mosaic inlay in the tradition of an oriental rug. The ground and second floors are hardwood flooring with a herringbone pattern in the bedrooms. Each of the seven bedrooms has a custom ensuite bathroom with a unique design. The master bathroom features a white and gray marble custom inlay around the wood paneled tub which rests below a venetian plaster domes and custom glass pendant light. We also selected all of the furnishings, wall coverings, window treatments, and accessories for the home. Custom draperies were fabricated for the sitting room, dining room, guest bedroom, master bedroom, and for the double height great room. The client wanted a neutral color scheme throughout the ground floor; fabrics were selected in creams and beiges in many different patterns and textures. One of the favorite rooms is the sitting room with the sculptural white tete a tete chairs. The master bedroom also maintains a neutral palette of creams and silver including a venetian mirror and a silver leafed folding screen. Additional unique features in the home are the layered capiz shell walls at the rear of the great room open bar, the double height limestone fireplace surround carved in a woven pattern, and the stained glass dome at the top of the vaulted ceilings in the great room.
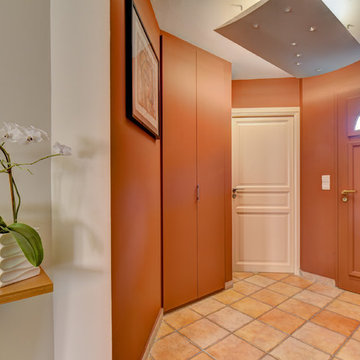
La pièce à vivre manquait de charme. Mes clients avaient du mal à se l'approprier. La couleur dominante de beige et de marron n'apportait pas de chaleur.
De nouvelles couleurs amènent l'effet de cocooning souhaité.
Le lustre étoilé de la salle à manger a retrouvé une place dans l'entrée de la maison.
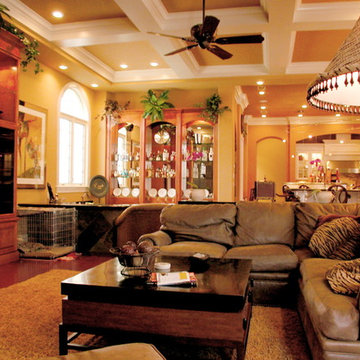
Brad Husserl
Bild på ett stort funkis allrum med öppen planlösning, med en hemmabar, gula väggar, mellanmörkt trägolv, en standard öppen spis, en spiselkrans i sten och en inbyggd mediavägg
Bild på ett stort funkis allrum med öppen planlösning, med en hemmabar, gula väggar, mellanmörkt trägolv, en standard öppen spis, en spiselkrans i sten och en inbyggd mediavägg
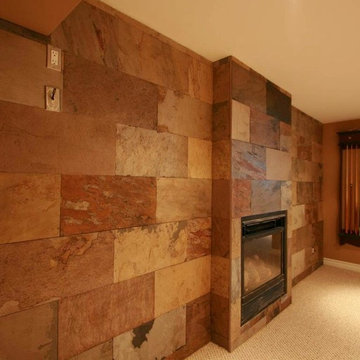
Bild på ett stort funkis allrum med öppen planlösning, med ett spelrum, bruna väggar, heltäckningsmatta och en standard öppen spis
612 foton på stort träton allrum
11
