7 605 foton på stort träton kök
Sortera efter:
Budget
Sortera efter:Populärt i dag
101 - 120 av 7 605 foton
Artikel 1 av 3

Embracing an authentic Craftsman-styled kitchen was one of the primary objectives for these New Jersey clients. They envisioned bending traditional hand-craftsmanship and modern amenities into a chef inspired kitchen. The woodwork in adjacent rooms help to facilitate a vision for this space to create a free-flowing open concept for family and friends to enjoy.
This kitchen takes inspiration from nature and its color palette is dominated by neutral and earth tones. Traditionally characterized with strong deep colors, the simplistic cherry cabinetry allows for straight, clean lines throughout the space. A green subway tile backsplash and granite countertops help to tie in additional earth tones and allow for the natural wood to be prominently displayed.
The rugged character of the perimeter is seamlessly tied into the center island. Featuring chef inspired appliances, the island incorporates a cherry butchers block to provide additional prep space and seating for family and friends. The free-standing stainless-steel hood helps to transform this Craftsman-style kitchen into a 21st century treasure.

Finecraft Contractors, Inc.
Soleimani Photography
Exempel på ett stort amerikanskt kök, med en undermonterad diskho, bruna skåp, granitbänkskiva, beige stänkskydd, stänkskydd i terrakottakakel, rostfria vitvaror, ljust trägolv, brunt golv och luckor med profilerade fronter
Exempel på ett stort amerikanskt kök, med en undermonterad diskho, bruna skåp, granitbänkskiva, beige stänkskydd, stänkskydd i terrakottakakel, rostfria vitvaror, ljust trägolv, brunt golv och luckor med profilerade fronter

Bild på ett stort vintage kök, med en undermonterad diskho, luckor med upphöjd panel, skåp i mellenmörkt trä, rostfria vitvaror, ljust trägolv, en köksö, bänkskiva i kvarts, beige stänkskydd och stänkskydd i stenkakel
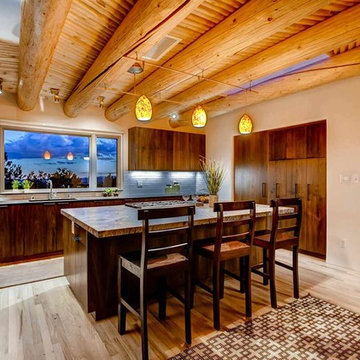
Idéer för ett stort amerikanskt kök, med släta luckor, rostfria vitvaror, en köksö, en undermonterad diskho, skåp i mörkt trä, granitbänkskiva, grått stänkskydd, stänkskydd i tunnelbanekakel och mellanmörkt trägolv

This stunning kitchen, design and renovated by John Webb Construction and Design, features Dendra Doors custom made cabinet doors, drawer fronts, and trim. Designed to match the IKEA Adel Medium brown color we used our Standard Cherry on our Classic Shaker door with a custom stained finish.

Countertop Wood: Reclaimed Chestnut
Category: Wood Table
Construction Style: Flat Grain
Wood Countertop Location: East Hampton, NY
Countertop Thickness: 1-3/4"
Size: Table Top Size: 50" x 98
Table Height: 37"
Shape: Rectangle
Countertop Edge Profile: 1/8" Roundover on top horizontal edges, bottom horizontal edges, and vertical corners
Wood Countertop Finish: Durata® Waterproof Permanent Finish in Matte Sheen
Wood Stain: Natural Wood – No Stain
Designer: Lobkovich
Job: 11945
Countertop Options: 8 drawers, Custom Reclaimed Chestnut Wood Cover plates finished to match the table with brown outlets installed.

Bild på ett stort rustikt flerfärgad flerfärgat kök, med skåp i ljust trä, brunt stänkskydd, ljust trägolv, en köksö, en undermonterad diskho, skåp i shakerstil, bänkskiva i täljsten, stänkskydd i mosaik och svarta vitvaror

Inredning av ett stort kök, med en undermonterad diskho, skåp i shakerstil, skåp i mellenmörkt trä, marmorbänkskiva, vitt stänkskydd, stänkskydd i sten, rostfria vitvaror och skiffergolv

Cherry inset kitchen with granite tops and massive hood
Craig Thomas
Exempel på ett stort klassiskt grå grått kök, med en undermonterad diskho, skåp i mellenmörkt trä, granitbänkskiva, stänkskydd i keramik, rostfria vitvaror, mellanmörkt trägolv, luckor med upphöjd panel, grått stänkskydd, en köksö och brunt golv
Exempel på ett stort klassiskt grå grått kök, med en undermonterad diskho, skåp i mellenmörkt trä, granitbänkskiva, stänkskydd i keramik, rostfria vitvaror, mellanmörkt trägolv, luckor med upphöjd panel, grått stänkskydd, en köksö och brunt golv
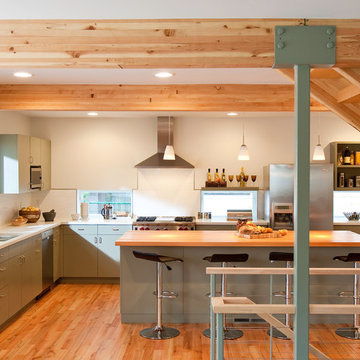
Green Hammer worked with the client and real estate agent to find a home to renovate to their goals and budget. This 1930’s Alameda house had a robust structure, but the interior was a series of compromised disjointed remodel projects. The clients wanted a contemporary design that could blend with the historic neighborhood. In addition to creating an elegant contemporary design, we air-sealed, added deep insulation, and integrated heat recovery ventilation to reduce energy consumption by 80%.
Bookmatched kitchen countertop made from Douglas fir slabs reclaimed from Tualatin. Dining room table compliments countertop with live edge bookmatched design from the same Douglas fir tree. Kitchen cabinets are painted FSC certified maple. Bathroom cabinets FSC certified alder. Custom woodwork by Urban Timberworks.
Photography: Jon Jensen

It is always a pleasure to work with design-conscious clients. This is a great amalgamation of materials chosen by our clients. Rough-sawn oak veneer is matched with dark grey engineering bricks to make a unique look. The soft tones of the marble are complemented by the antique brass wall taps on the splashback

Patrick Brickman
Inspiration för stora lantliga vitt kök, med en rustik diskho, vita skåp, integrerade vitvaror, en köksö, brunt golv, mellanmörkt trägolv, luckor med infälld panel, marmorbänkskiva, flerfärgad stänkskydd och stänkskydd i keramik
Inspiration för stora lantliga vitt kök, med en rustik diskho, vita skåp, integrerade vitvaror, en köksö, brunt golv, mellanmörkt trägolv, luckor med infälld panel, marmorbänkskiva, flerfärgad stänkskydd och stänkskydd i keramik
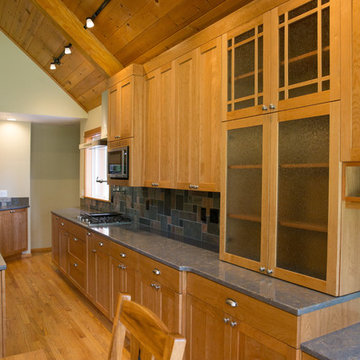
Our clients wanted to update their kitchen and create more storage space. They also needed a desk area in the kitchen and a display area for family keepsakes. With small children, they were not using the breakfast bar on the island, so we chose when redesigning the island to add storage instead of having the countertop overhang for seating. We extended the height of the cabinetry also. A desk area with 2 file drawers and mail sorting cubbies was created so the homeowners could have a place to organize their bills, charge their electronics, and pay bills. We also installed 2 plugs into the narrow bookcase to the right of the desk area with USB plugs for charging phones and tablets.
Our clients chose a cherry craftsman cabinet style with simple cups and knobs in brushed stainless steel. For the countertops, Silestone Copper Mist was chosen. It is a gorgeous slate blue hue with copper flecks. To compliment this choice, I custom designed this slate backsplash using multiple colors of slate. This unique, natural stone, geometric backsplash complemented the countertops and the cabinetry style perfectly.
We installed a pot filler over the cooktop and a pull-out spice cabinet to the right of the cooktop. To utilize counterspace, the microwave was installed into a wall cabinet to the right of the cooktop. We moved the sink and dishwasher into the island and placed a pull-out garbage and recycling drawer to the left of the sink. An appliance lift was also installed for a Kitchenaid mixer to be stored easily without ever having to lift it.
To improve the lighting in the kitchen and great room which has a vaulted pine tongue and groove ceiling, we designed and installed hollow beams to run the electricity through from the kitchen to the fireplace. For the island we installed 3 pendants and 4 down lights to provide ample lighting at the island. All lighting was put onto dimmer switches. We installed new down lighting along the cooktop wall. For the great room, we installed track lighting and attached it to the sides of the beams and used directional lights to provide lighting for the great room and to light up the fireplace.
The beautiful home in the woods, now has an updated, modern kitchen and fantastic lighting which our clients love.

Keith Gegg
Idéer för ett stort amerikanskt kök, med en undermonterad diskho, luckor med infälld panel, skåp i mellenmörkt trä, bänkskiva i kvarts, brunt stänkskydd, stänkskydd i porslinskakel, integrerade vitvaror, klinkergolv i porslin och en köksö
Idéer för ett stort amerikanskt kök, med en undermonterad diskho, luckor med infälld panel, skåp i mellenmörkt trä, bänkskiva i kvarts, brunt stänkskydd, stänkskydd i porslinskakel, integrerade vitvaror, klinkergolv i porslin och en köksö

Our client planned to spend more time in this home and wanted to increase its livability. The project was complicated by the strata-specified deadline for exterior work, the logistics of working in an occupied strata complex, and the need to minimize the impact on surrounding neighbours.
By reducing the deck space, removing the hot tub, and moving out the dining room wall, we were able to add important livable space inside. Our homeowners were thrilled to have a larger kitchen. The additional 500 square feet of living space integrated seamlessly into the existing architecture.
This award-winning home features reclaimed fir flooring (from the Stanley Park storm), and wood-cased sliding doors in the dining room, that allow full access to the outdoor balcony with its exquisite views.
Green building products and processes were used extensively throughout the renovation, which resulted in a modern, highly-efficient, and beautiful home.

Bob Greenspan Photography
Idéer för ett stort klassiskt kök, med en dubbel diskho, skåp i mellenmörkt trä, granitbänkskiva, brunt stänkskydd, stänkskydd i sten, färgglada vitvaror, mellanmörkt trägolv, en köksö och luckor med infälld panel
Idéer för ett stort klassiskt kök, med en dubbel diskho, skåp i mellenmörkt trä, granitbänkskiva, brunt stänkskydd, stänkskydd i sten, färgglada vitvaror, mellanmörkt trägolv, en köksö och luckor med infälld panel

Brandis Farm House Kitchen
Foto på ett stort vintage beige kök, med en rustik diskho, skåp i shakerstil, gula skåp, granitbänkskiva, vitt stänkskydd, stänkskydd i porslinskakel, rostfria vitvaror, mellanmörkt trägolv, en köksö och brunt golv
Foto på ett stort vintage beige kök, med en rustik diskho, skåp i shakerstil, gula skåp, granitbänkskiva, vitt stänkskydd, stänkskydd i porslinskakel, rostfria vitvaror, mellanmörkt trägolv, en köksö och brunt golv

The design of this home was driven by the owners’ desire for a three-bedroom waterfront home that showcased the spectacular views and park-like setting. As nature lovers, they wanted their home to be organic, minimize any environmental impact on the sensitive site and embrace nature.
This unique home is sited on a high ridge with a 45° slope to the water on the right and a deep ravine on the left. The five-acre site is completely wooded and tree preservation was a major emphasis. Very few trees were removed and special care was taken to protect the trees and environment throughout the project. To further minimize disturbance, grades were not changed and the home was designed to take full advantage of the site’s natural topography. Oak from the home site was re-purposed for the mantle, powder room counter and select furniture.
The visually powerful twin pavilions were born from the need for level ground and parking on an otherwise challenging site. Fill dirt excavated from the main home provided the foundation. All structures are anchored with a natural stone base and exterior materials include timber framing, fir ceilings, shingle siding, a partial metal roof and corten steel walls. Stone, wood, metal and glass transition the exterior to the interior and large wood windows flood the home with light and showcase the setting. Interior finishes include reclaimed heart pine floors, Douglas fir trim, dry-stacked stone, rustic cherry cabinets and soapstone counters.
Exterior spaces include a timber-framed porch, stone patio with fire pit and commanding views of the Occoquan reservoir. A second porch overlooks the ravine and a breezeway connects the garage to the home.
Numerous energy-saving features have been incorporated, including LED lighting, on-demand gas water heating and special insulation. Smart technology helps manage and control the entire house.
Greg Hadley Photography
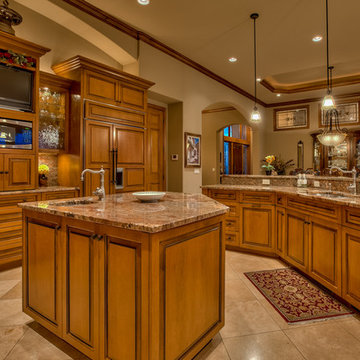
Home Built by Arjay Builders, Inc.
Photo by Amoura Productions
Cabinetry Provided by Eurowood Cabinetry, Inc.
Idéer för stora vintage kök, med en undermonterad diskho, luckor med infälld panel, skåp i mellenmörkt trä, granitbänkskiva, brunt stänkskydd, stänkskydd i sten, rostfria vitvaror, klinkergolv i porslin, flera köksöar och beiget golv
Idéer för stora vintage kök, med en undermonterad diskho, luckor med infälld panel, skåp i mellenmörkt trä, granitbänkskiva, brunt stänkskydd, stänkskydd i sten, rostfria vitvaror, klinkergolv i porslin, flera köksöar och beiget golv
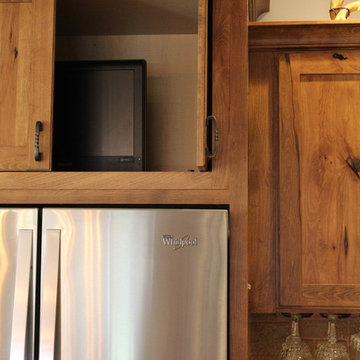
Inset pocket doors above the refrigerator hide a flat-screen TV.
Village Home Stores
Idéer för stora rustika kök
Idéer för stora rustika kök
7 605 foton på stort träton kök
6