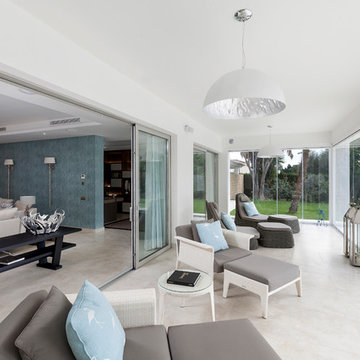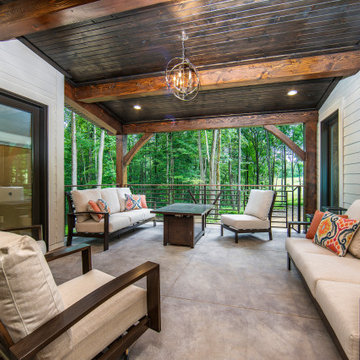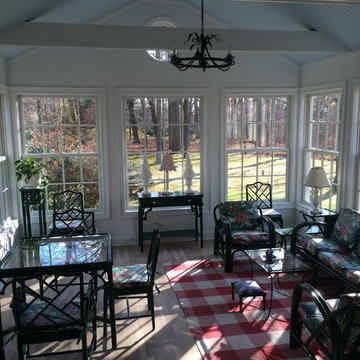478 foton på stort uterum, med beiget golv
Sortera efter:Populärt i dag
81 - 100 av 478 foton
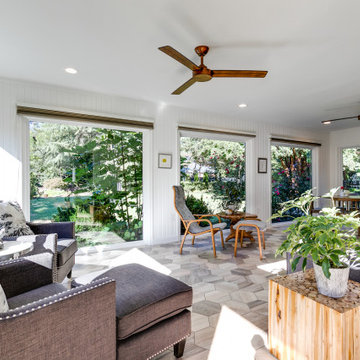
This dated 80's home needed a major makeover inside and out. For the most part, the home’s footprint and layout stayed the same, but details and finishes were updated throughout and a few structural things - such as expanding a bathroom by taking space from a spare bedroom closet - were done to make the house more functional for our client.
The exterior was painted a bold modern dark charcoal with a bright orange door. Carpeting was removed for new wood floor installation, brick was painted, new wood mantle stained to match the floors and simplified door trims. The kitchen was completed demoed and renovated with sleek cabinetry and larger windows. Custom fabricated steel railings make a serious statement in the entryway, updating the overall style of the house.
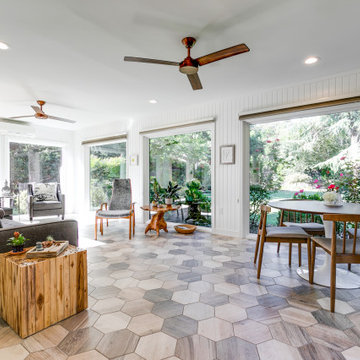
This dated 80's home needed a major makeover inside and out. For the most part, the home’s footprint and layout stayed the same, but details and finishes were updated throughout and a few structural things - such as expanding a bathroom by taking space from a spare bedroom closet - were done to make the house more functional for our client.
The exterior was painted a bold modern dark charcoal with a bright orange door. Carpeting was removed for new wood floor installation, brick was painted, new wood mantle stained to match the floors and simplified door trims. The kitchen was completed demoed and renovated with sleek cabinetry and larger windows. Custom fabricated steel railings make a serious statement in the entryway, updating the overall style of the house.
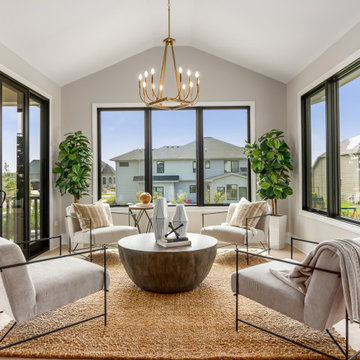
Beautiful sunroom offers room for entertaining and conversational seating. Cathedral ceiling with large windows all around with a set of sliding doors going off to a large covered deck.
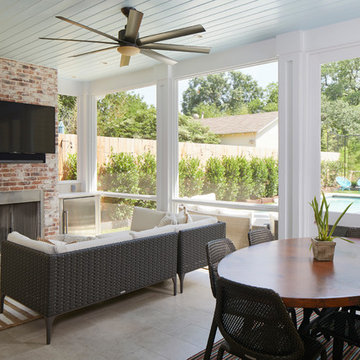
Woodmont Ave. Residence Sunroom. Construction by RisherMartin Fine Homes. Photography by Andrea Calo. Landscaping by West Shop Design.
Idéer för ett stort lantligt uterum, med klinkergolv i keramik, en standard öppen spis, en spiselkrans i tegelsten, beiget golv och tak
Idéer för ett stort lantligt uterum, med klinkergolv i keramik, en standard öppen spis, en spiselkrans i tegelsten, beiget golv och tak
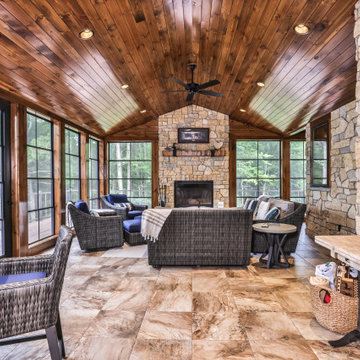
Through the French Doors off of the Dining Room is the 3-season Porch featuring tile floors a fireplace and vinyl porch windows.
Exempel på ett stort klassiskt uterum, med klinkergolv i porslin, en standard öppen spis, en spiselkrans i sten och beiget golv
Exempel på ett stort klassiskt uterum, med klinkergolv i porslin, en standard öppen spis, en spiselkrans i sten och beiget golv
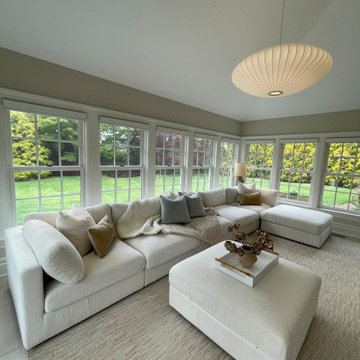
Idéer för att renovera ett stort eklektiskt uterum, med heltäckningsmatta och beiget golv
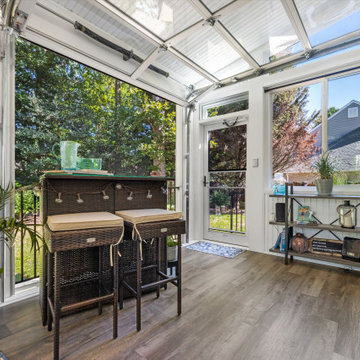
Customized outdoor living transformation. Deck was converted into three season porch utilizing a garage door solution. Result was an outdoor oasis that the customer could enjoy year-round
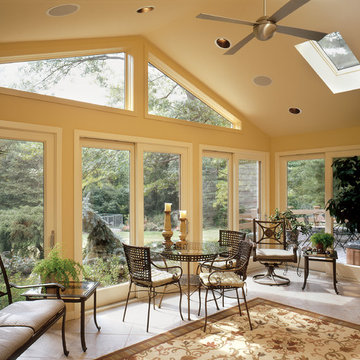
RVO photography
Inspiration för ett stort vintage uterum, med klinkergolv i keramik, takfönster och beiget golv
Inspiration för ett stort vintage uterum, med klinkergolv i keramik, takfönster och beiget golv
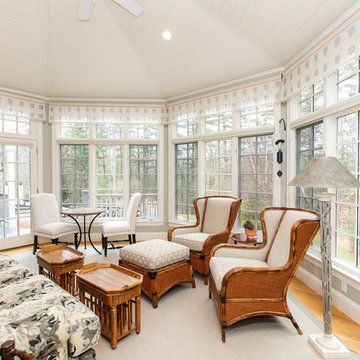
Classic styling meets gracious comfortable living in this custom-built and meticulously maintained stone-and-shingle colonial. The foyer with a sweeping staircase sets the stage for the elegant interior with high ceilings, gleaming hardwoods, walls of windows and a beautiful open floor plan. Adjacent to the stunning family room, the spacious gourmet kitchen opens to a breakfast room and leads to a window-filled sunroom. French doors access the deck and patio and overlook 2+ acres of professionally landscaped grounds. The perfect home for entertaining with formal living and dining rooms and a handsome paneled library. The second floor has spacious bedrooms and a versatile entertainment room. The master suite includes a fireplace, luxurious marble bath and large walk-in closet. The impressive walk-out lower level includes a game room, family room, home theatre, fitness room, bedroom and bath. A three car garage and convenient location complete this picture perfect home.
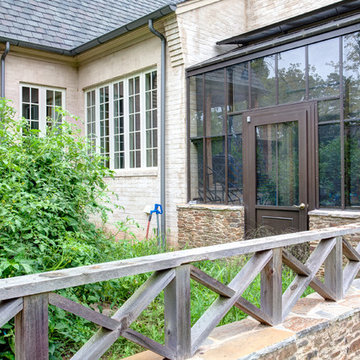
Similar to the dog bath of our previous featured home, we have another Parkinson Building Group first with a greenhouse built into the side of this home. A great addition to this home!
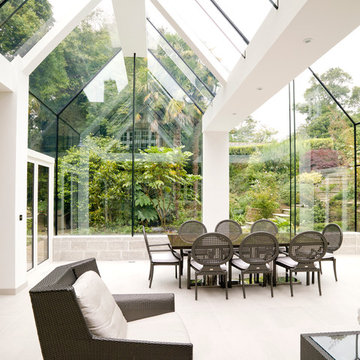
This structural glass addition to a Grade II Listed Arts and Crafts-inspired House built in the 20thC replaced an existing conservatory which had fallen into disrepair.
The replacement conservatory was designed to sit on the footprint of the previous structure, but with a significantly more contemporary composition.
Working closely with conservation officers to produce a design sympathetic to the historically significant home, we developed an innovative yet sensitive addition that used locally quarried granite, natural lead panels and a technologically advanced glazing system to allow a frameless, structurally glazed insertion which perfectly complements the existing house.
The new space is flooded with natural daylight and offers panoramic views of the gardens beyond.
Photograph: Collingwood Photography
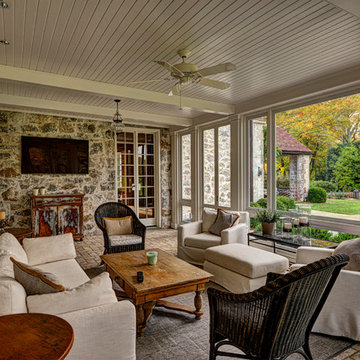
Robert Merhaut
Idéer för ett stort klassiskt uterum, med tegelgolv, tak och beiget golv
Idéer för ett stort klassiskt uterum, med tegelgolv, tak och beiget golv
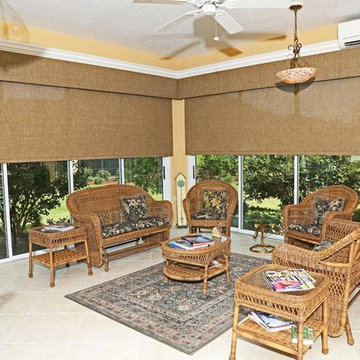
Idéer för ett stort klassiskt uterum, med klinkergolv i keramik, tak och beiget golv
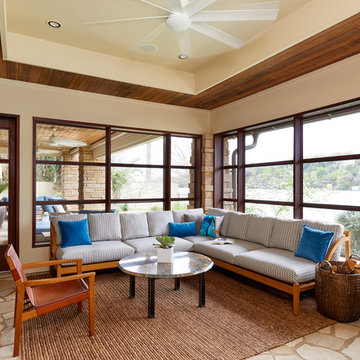
Tim Williams Photography
Bild på ett stort vintage uterum, med kalkstensgolv, tak och beiget golv
Bild på ett stort vintage uterum, med kalkstensgolv, tak och beiget golv
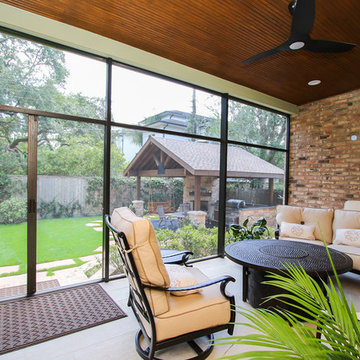
Detached covered patio made of custom milled cypress which is durable and weather-resistant.
Amenities include a full outdoor kitchen, masonry wood burning fireplace and porch swing.
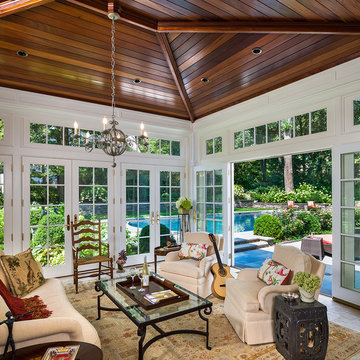
Tom Crane
Idéer för stora vintage uterum, med tak, travertin golv och beiget golv
Idéer för stora vintage uterum, med tak, travertin golv och beiget golv
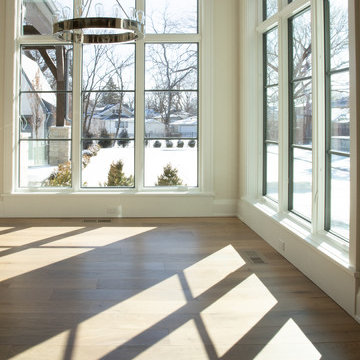
Living area with custom engineered hardwood flooring and gray walls with a chandelier.
Foto på ett stort funkis uterum, med ljust trägolv, tak och beiget golv
Foto på ett stort funkis uterum, med ljust trägolv, tak och beiget golv
478 foton på stort uterum, med beiget golv
5
