747 foton på stort uterum, med en standard öppen spis
Sortera efter:
Budget
Sortera efter:Populärt i dag
81 - 100 av 747 foton
Artikel 1 av 3
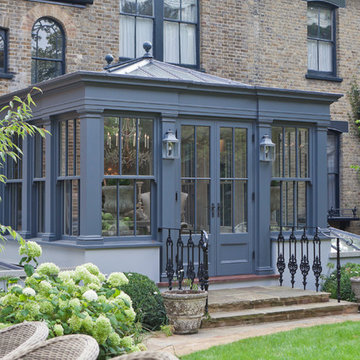
Traditional design with a modern twist, this ingenious layout links a light-filled multi-functional basement room with an upper orangery. Folding doors to the lower rooms open onto sunken courtyards. The lower room and rooflights link to the main conservatory via a spiral staircase.
Vale Paint Colour- Exterior : Carbon, Interior : Portland
Size- 4.1m x 5.9m (Ground Floor), 11m x 7.5m (Basement Level)
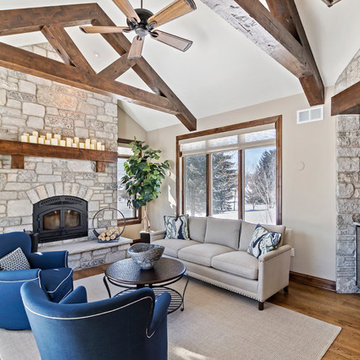
Designing new builds is like working with a blank canvas... the single best part about my job is transforming your dream house into your dream home! This modern farmhouse inspired design will create the most beautiful backdrop for all of the memories to be had in this midwestern home. I had so much fun "filling in the blanks" & personalizing this space for my client. Cheers to new beginnings!
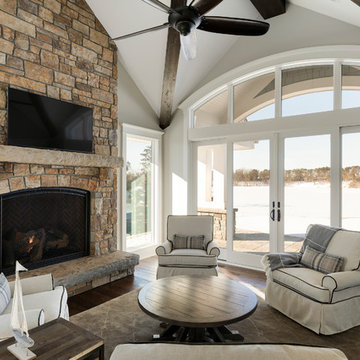
Spacecrafting
Idéer för att renovera ett stort uterum, med mörkt trägolv, en standard öppen spis, en spiselkrans i sten och brunt golv
Idéer för att renovera ett stort uterum, med mörkt trägolv, en standard öppen spis, en spiselkrans i sten och brunt golv

Exempel på ett stort klassiskt uterum, med skiffergolv, en standard öppen spis, en spiselkrans i sten, tak och blått golv
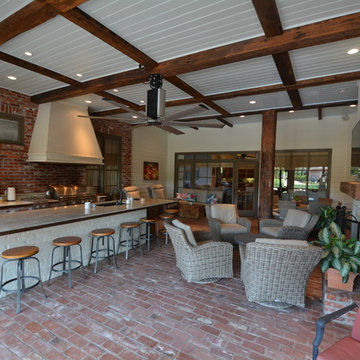
Inredning av ett industriellt stort uterum, med tegelgolv, en standard öppen spis, en spiselkrans i gips och tak
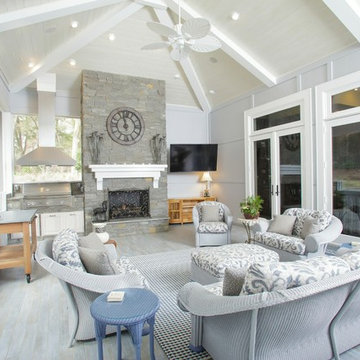
Idéer för att renovera ett stort vintage uterum, med målat trägolv, en standard öppen spis, en spiselkrans i sten och tak
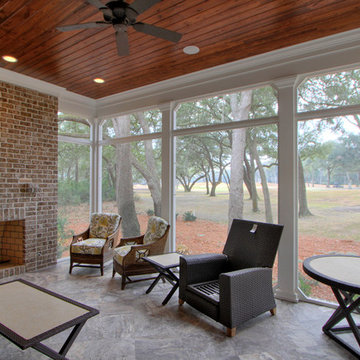
Idéer för stora vintage uterum, med klinkergolv i porslin, en standard öppen spis, en spiselkrans i tegelsten, tak och grått golv
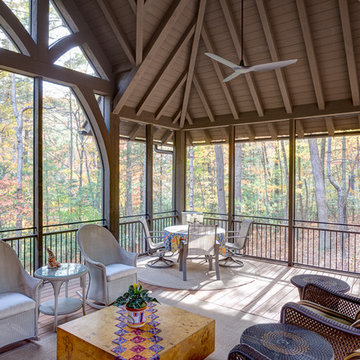
This eclectic mountain home nestled in the Blue Ridge Mountains showcases an unexpected but harmonious blend of design influences. The European-inspired architecture, featuring native stone, heavy timbers and a cedar shake roof, complement the rustic setting. Inside, details like tongue and groove cypress ceilings, plaster walls and reclaimed heart pine floors create a warm and inviting backdrop punctuated with modern rustic fixtures and vibrant splashes of color.
Meechan Architectural Photography
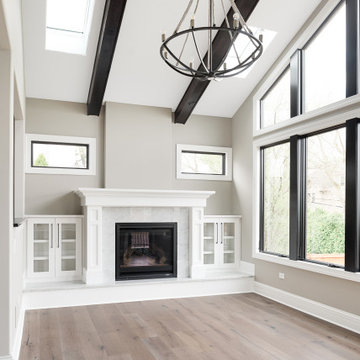
Sunroom has a vaulted ceiling with dark wood beams, skylights and a chandelier. Large windows and opens up to the backyard.
Klassisk inredning av ett stort uterum, med en standard öppen spis, en spiselkrans i trä, takfönster, brunt golv och mellanmörkt trägolv
Klassisk inredning av ett stort uterum, med en standard öppen spis, en spiselkrans i trä, takfönster, brunt golv och mellanmörkt trägolv
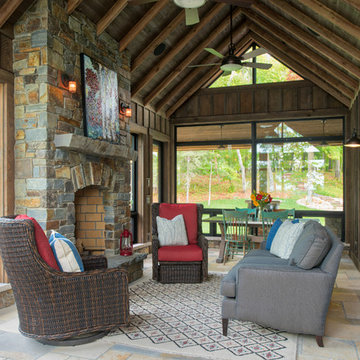
Scott Amundson
Idéer för att renovera ett stort rustikt uterum, med travertin golv, en standard öppen spis, en spiselkrans i sten, tak och beiget golv
Idéer för att renovera ett stort rustikt uterum, med travertin golv, en standard öppen spis, en spiselkrans i sten, tak och beiget golv
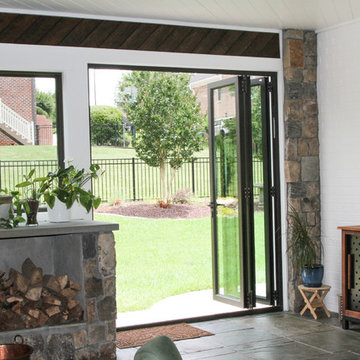
Ayers Landscaping was the General Contractor for room addition, landscape, pavers and sod.
Metal work and furniture done by Vise & Co.
Foto på ett stort amerikanskt uterum, med kalkstensgolv, en standard öppen spis, en spiselkrans i sten och flerfärgat golv
Foto på ett stort amerikanskt uterum, med kalkstensgolv, en standard öppen spis, en spiselkrans i sten och flerfärgat golv
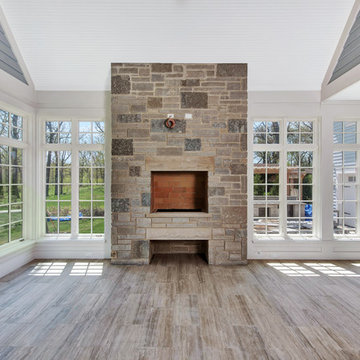
Sunroom with stone fireplace
Inspiration för stora klassiska uterum, med klinkergolv i keramik, en standard öppen spis, en spiselkrans i sten, tak och grått golv
Inspiration för stora klassiska uterum, med klinkergolv i keramik, en standard öppen spis, en spiselkrans i sten, tak och grått golv
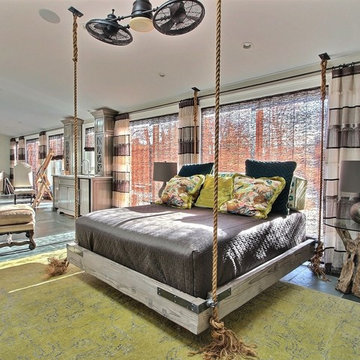
Inredning av ett rustikt stort uterum, med kalkstensgolv, en standard öppen spis, en spiselkrans i tegelsten, takfönster och blått golv
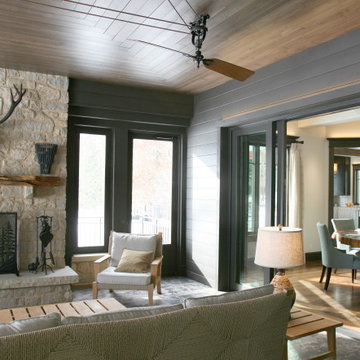
The three season room has a pulley fan installed on the inlaid wood ceiling . The stone fireplace is great to cozy up to every night of the year. There are two 12' sliding door banks that open up to the both the living room and the dining room ... making this space feel welcoming and part of the everyday living year round.
'
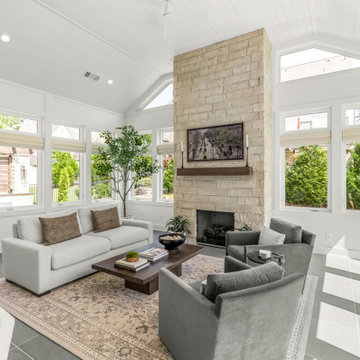
Custom built, contemporary style sunroom that can be used year-round for hosting family gatherings, entertaining friends, or relaxing with a good book while enjoying the inviting views of the landscaped backyard and outdoor patio area. The gable roof sunroom addition features trapezoid windows, a white vaulted tongue and groove ceiling and a blue gray porcelain paver floor tile from Landmark’s Frontier20 collection. A contemporary style ventless fireplace, finished in a white split limestone veneer surround with a brown stained custom cedar floating mantle, functions as the focal point and blends in beautifully with the neutral color palette of the custom-built sunroom and chic designer furnishings. All the windows are custom fit with remote controlled smart window shades for energy efficiency and functionality.
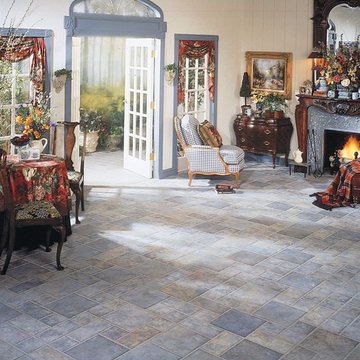
Exempel på ett stort klassiskt uterum, med klinkergolv i keramik, en standard öppen spis, en spiselkrans i metall, tak och grått golv
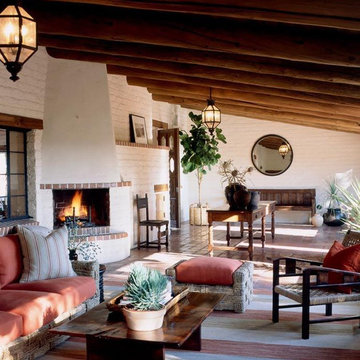
Custom iron lanterns cast a glow over the outdoor furnishings.
Photography by Joshua Klein
Idéer för att renovera ett stort amerikanskt uterum, med klinkergolv i terrakotta, en standard öppen spis, tak och en spiselkrans i tegelsten
Idéer för att renovera ett stort amerikanskt uterum, med klinkergolv i terrakotta, en standard öppen spis, tak och en spiselkrans i tegelsten
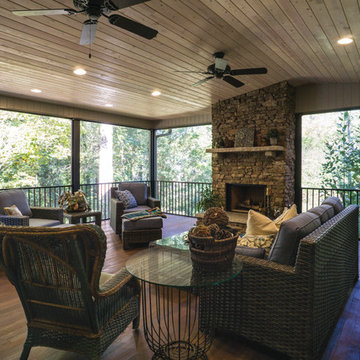
Barbara Brown Photography
Rustik inredning av ett stort uterum, med en standard öppen spis, en spiselkrans i sten, tak, mörkt trägolv och brunt golv
Rustik inredning av ett stort uterum, med en standard öppen spis, en spiselkrans i sten, tak, mörkt trägolv och brunt golv
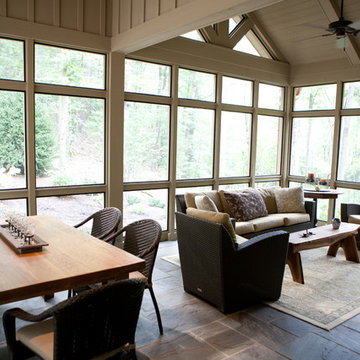
Idéer för att renovera ett stort rustikt uterum, med tak, skiffergolv och en standard öppen spis
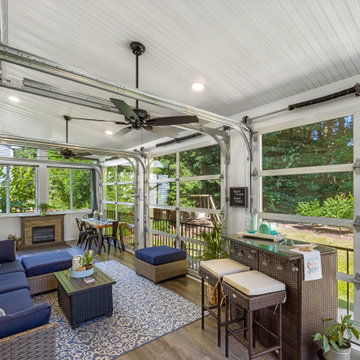
Customized outdoor living transformation. Deck was converted into three season porch utilizing a garage door solution. Result was an outdoor oasis that the customer could enjoy year-round
747 foton på stort uterum, med en standard öppen spis
5