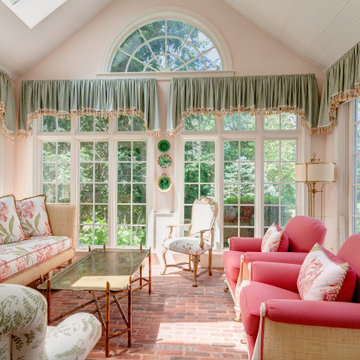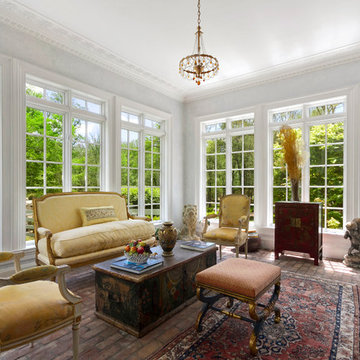113 foton på stort uterum, med tegelgolv
Sortera efter:
Budget
Sortera efter:Populärt i dag
1 - 20 av 113 foton
Artikel 1 av 3

JS Gibson
Foto på ett stort vintage uterum, med tegelgolv, tak och grått golv
Foto på ett stort vintage uterum, med tegelgolv, tak och grått golv

This lovely sunroom was painted in a fresh, crisp white by Paper Moon Painting.
Bild på ett stort maritimt uterum, med tegelgolv och takfönster
Bild på ett stort maritimt uterum, med tegelgolv och takfönster
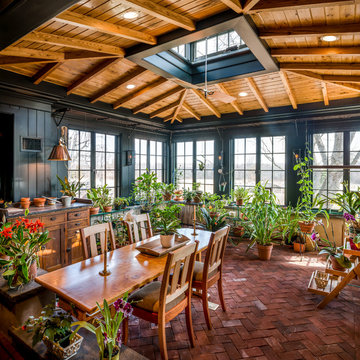
Angle Eye Photography
Klassisk inredning av ett stort uterum, med tegelgolv, takfönster och rött golv
Klassisk inredning av ett stort uterum, med tegelgolv, takfönster och rött golv
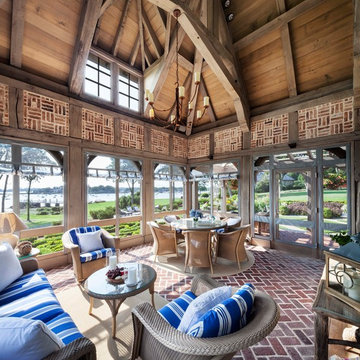
A sun-soaked screened porch boasts intricate timber framework, brick floors and infill, and 180-degree views of the harbor and the sound beyond.
Idéer för ett stort lantligt uterum, med takfönster, rött golv och tegelgolv
Idéer för ett stort lantligt uterum, med takfönster, rött golv och tegelgolv
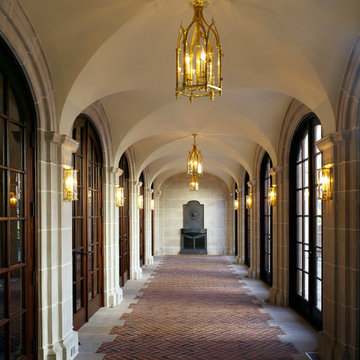
Ed Massery
Exempel på ett stort klassiskt uterum, med tegelgolv, en standard öppen spis, en spiselkrans i metall och tak
Exempel på ett stort klassiskt uterum, med tegelgolv, en standard öppen spis, en spiselkrans i metall och tak
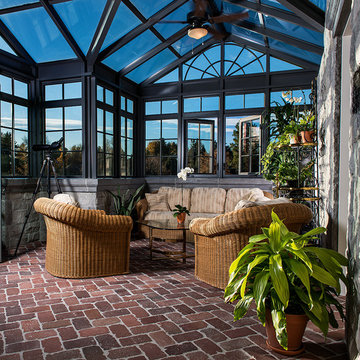
Conservatory & Greenhouse
Foto på ett stort vintage uterum, med tegelgolv och glastak
Foto på ett stort vintage uterum, med tegelgolv och glastak
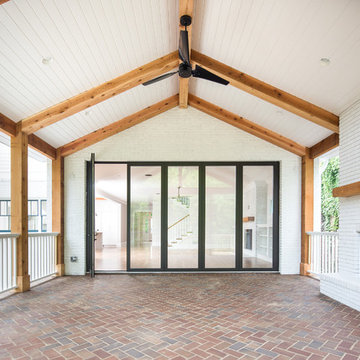
Build by Level Team Contracting ( http://levelteamcontracting.com), photos by David Cannon Photography (www.davidcannonphotography.com)
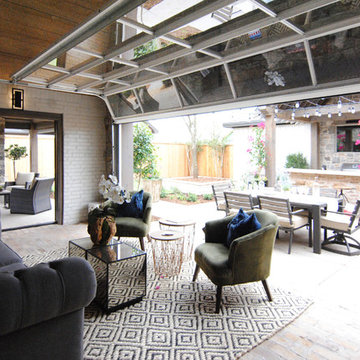
Heated & air conditioned indoor/outdoor patio room that opens up to outdoor dining, outdoor fireplace, and outdoor kitchen.
Exempel på ett stort eklektiskt uterum, med tegelgolv, en standard öppen spis, en spiselkrans i sten, tak och rött golv
Exempel på ett stort eklektiskt uterum, med tegelgolv, en standard öppen spis, en spiselkrans i sten, tak och rött golv

Photo Credit: Al Pursley
This new home features custom tile, brick work, granite, painted cabinetry, custom furnishings, ceiling treatments, screen porch, outdoor kitchen and a complete custom design plan implemented throughout.
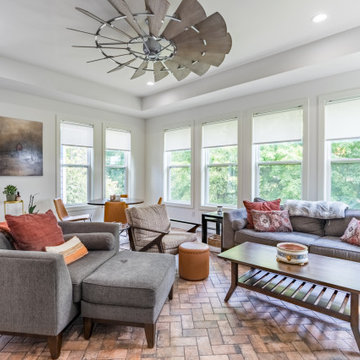
Inspiration för ett stort eklektiskt uterum, med tegelgolv och flerfärgat golv
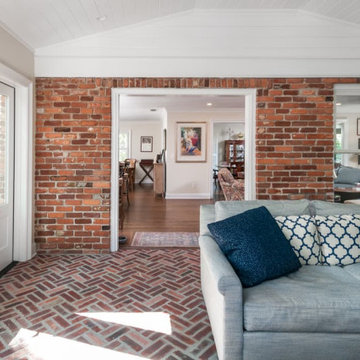
Our clients dreamed of a sunroom that had a lot of natural light and that was open into the main house. A red brick floor and fireplace make this room an extension of the main living area and keeps everything flowing together, like it's always been there.
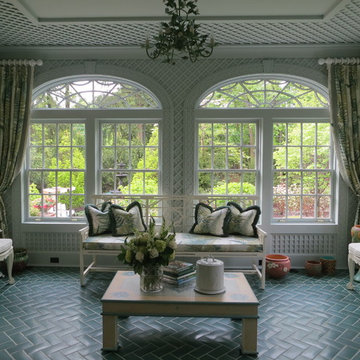
Idéer för ett stort shabby chic-inspirerat uterum, med tegelgolv, tak och blått golv
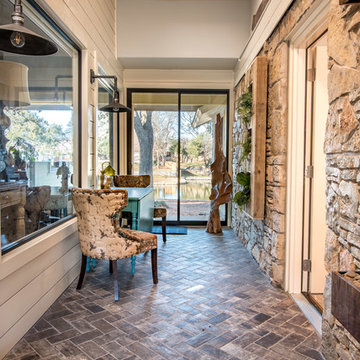
Interior design by Comforts of Home Interior Design
Remodel by Overhall Construction
Photography by Shad Ramsey Photography
Complete and total gut remodel of a house built in the 1980's in Granbury Texas
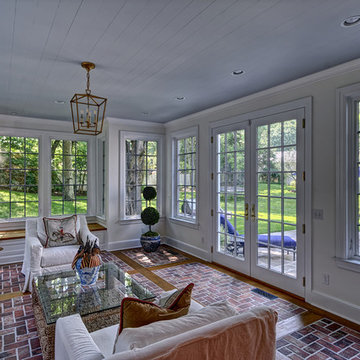
Jim Fuhrmann Photography
Klassisk inredning av ett stort uterum, med tegelgolv, tak och brunt golv
Klassisk inredning av ett stort uterum, med tegelgolv, tak och brunt golv

An alternate view of the atrium.
Garden Atriums is a green residential community in Poquoson, Virginia that combines the peaceful natural beauty of the land with the practicality of sustainable living. Garden Atrium homes are designed to be eco-friendly with zero cost utilities and to maximize the amount of green space and natural sunlight. All homeowners share a private park that includes a pond, gazebo, fruit orchard, fountain and space for a personal garden. The advanced architectural design of the house allows the maximum amount of available sunlight to be available in the house; a large skylight in the center of the house covers a complete atrium garden. Green Features include passive solar heating and cooling, closed-loop geothermal system, exterior photovoltaic panel generates power for the house, superior insulation, individual irrigation systems that employ rainwater harvesting.
113 foton på stort uterum, med tegelgolv
1



