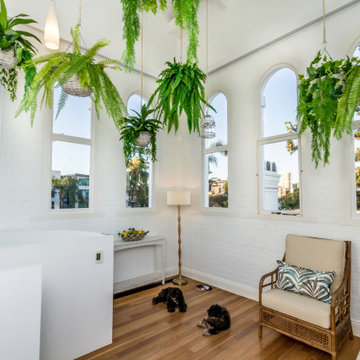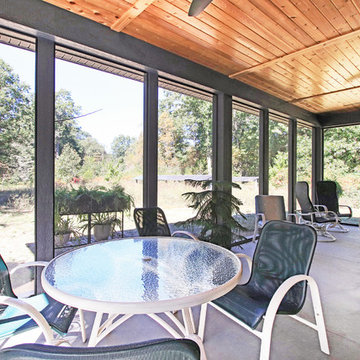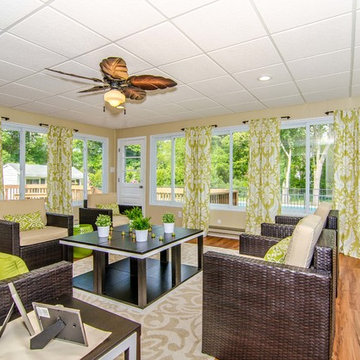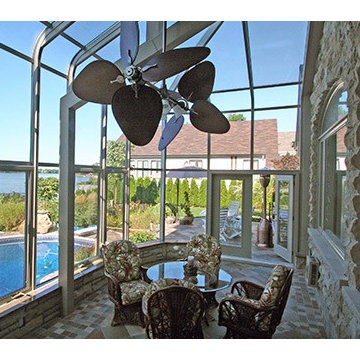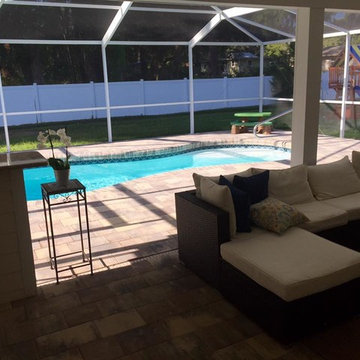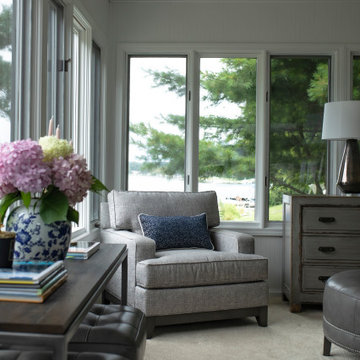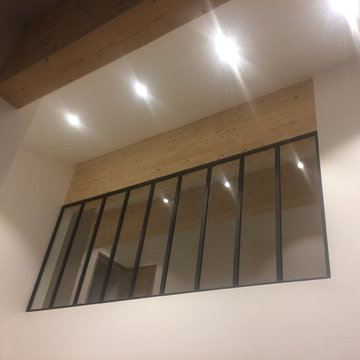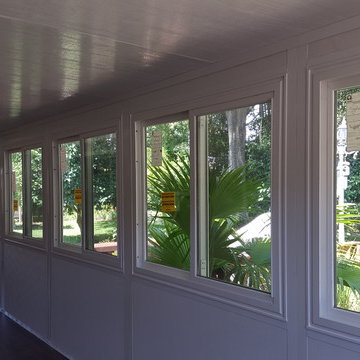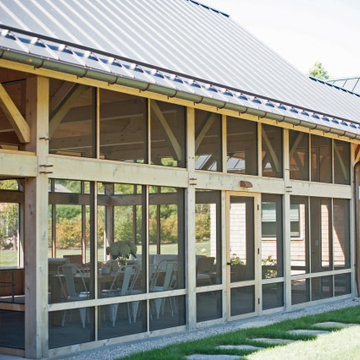538 foton på stort uterum
Sortera efter:
Budget
Sortera efter:Populärt i dag
181 - 200 av 538 foton
Artikel 1 av 3
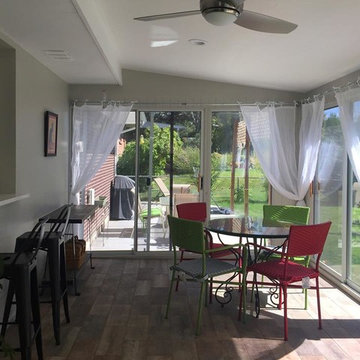
The owners of this lovely 1960s ranch home were over living with an out of date and awkward kitchen, so they enlisted our help to bring their dream kitchen to life. Right off the bat we all agreed that is was best to keep with the era of the home with a sleek modern kitchen featuring slab door cabinets. Our clients also wanted to space to feel brighter and more spacious with room for entertaining friends and family. So we knocked down a wall, filled in an unused door, and shortened a window so we could wrap this kitchen and create an optimal working triangle. We selected a maple cabinet with a medium-light stain, a light neutral porcelain floor tile, bright white glass backsplash with a mid-mod feature tile, and a variety of lighting. To create a space perfect for entertaining, we added a small peninsula for barstool seating. Behind the cabinet doors and drawers are many storage features including a double bin pull-out trash can, full access roll-out trays, pull out base cabinet pantry, super-susan corner cabinet, a wall cabinet for the microwave, and a pantry/fridge enclosure with roll-out trays. The sunroom received a facelift that covered the exterior brick to hide the modifications of walling up a door and raising the window sill height. It also created the sense that this space is an extension of the home, not just an exterior sunroom. We addressed the awkward step into the sunroom and installed new tile flooring. We finished the space of with a warm gray paint and soft sheers. This was such a fun and exciting project!! Cheers to our lovely clients and their gorgeous new kitchen and sunroom.
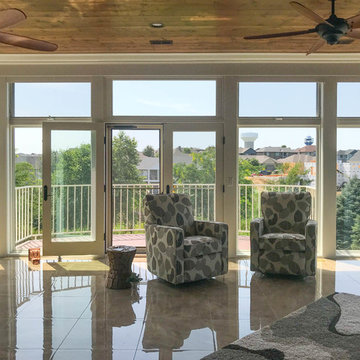
Inspiration för stora klassiska uterum, med klinkergolv i porslin, tak och beiget golv
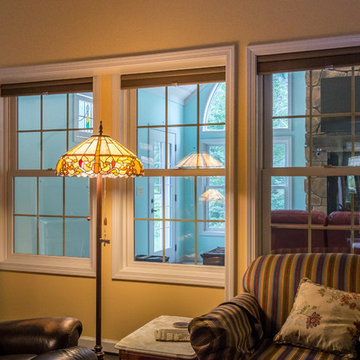
The existing deck was reduced in size to accommodate this 16x20' sunroom—complete with fireplace and unique wall-sized barn door. Two of the four original windows lined up along the exterior wall were reinstalled in the 6-foot, 400-pound barn door that delineates the sunroom from the main living space. Meticulously aligned into the seven-inch-thick barn door wall, the entire assembly was hung from a very stout rail system. Also, two of the windows were specially sized to match stained glass frames previously purchased.
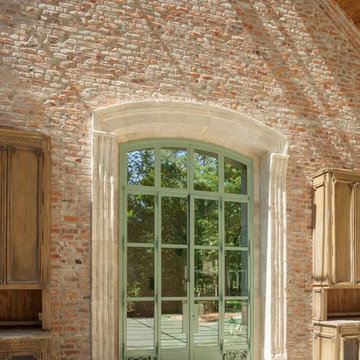
Benjamin Hill Photography
Idéer för ett stort industriellt uterum, med betonggolv och glastak
Idéer för ett stort industriellt uterum, med betonggolv och glastak
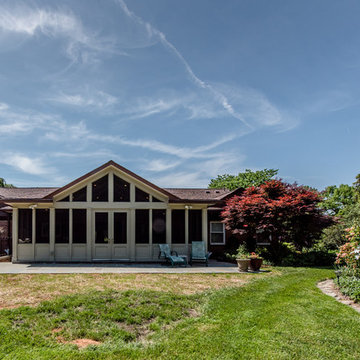
FineCraft Contractors, Inc.
Soleimani Photography
FineCraft built this rear sunroom addition in Silver Spring for a family that wanted to enjoy the outdoors all year round.
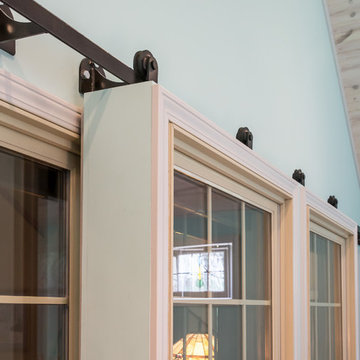
The existing deck was reduced in size to accommodate this 16x20' sunroom—complete with fireplace and unique wall-sized barn door. Two of the four original windows lined up along the exterior wall were reinstalled in the 6-foot, 400-pound barn door that delineates the sunroom from the main living space. Meticulously aligned into the seven-inch-thick barn door wall, the entire assembly was hung from a massive rail system. Also, two of the windows were specially sized to match stained glass frames previously purchased.
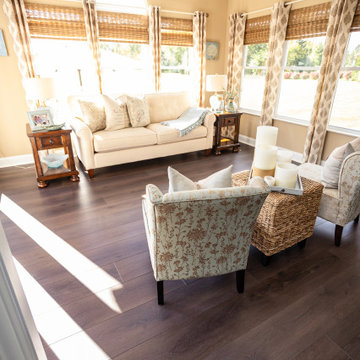
A rich, even, walnut tone with a smooth finish. This versatile color works flawlessly with both modern and classic styles.
Inspiration för ett stort vintage uterum, med vinylgolv och brunt golv
Inspiration för ett stort vintage uterum, med vinylgolv och brunt golv
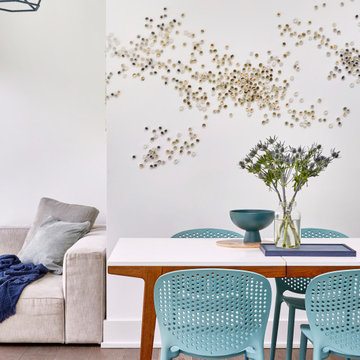
Bright and airy sunroom in peaches and soft blues and silvers.
Idéer för stora vintage uterum, med ljust trägolv, en öppen vedspis, en spiselkrans i metall, takfönster och brunt golv
Idéer för stora vintage uterum, med ljust trägolv, en öppen vedspis, en spiselkrans i metall, takfönster och brunt golv
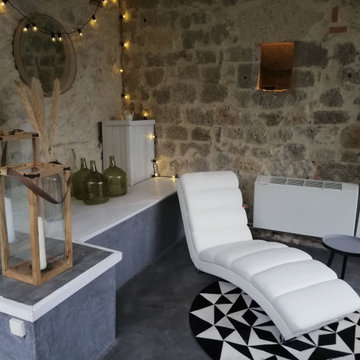
Aménagement et décoration d'une véranda, entre intérieur et extérieur
Idéer för stora eklektiska uterum, med betonggolv och grått golv
Idéer för stora eklektiska uterum, med betonggolv och grått golv
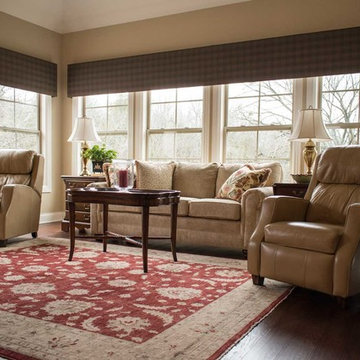
Eastwood Patio Home
Living Area
These homeowners did a great job of furnishing their Eastwood Patio Home. However, there were a few areas that they felt “needed something.” We came in and added lots of fabric, texture and pattern to warm up the spaces. In their formal Sitting Area, we added this large ottoman in a rich merlot leather to anchor the space. We did not want to distract from the incredible view so we added cornice boxes to the top of the windows. The tapestry fabric ties in all of the colors in the upholstery and rug.
Sunroom
The Sunroom is open to the other living areas so we needed to keep our color scheme flowing; however, we decided to go with a less formal fabric for these cornice boards. It is a fun plaid that coordinates with the tapestry fabric in the other spaces. Plaids are a great pattern to use when you have multiple colors you are trying to tie together.
Basement Bar
The homeowners wanted the back of their Basement Bar to stand out and had even painted the wall an accent color. Adding the ledge stone was the perfect solution. It adds some much wonderful texture to the space. We also added cushions to their banquette area which makes that wonderful nook so inviting!
Basement Bathroom
The homeowners liked the idea of wallpaper in this spacious bathroom – Yea! – so we added a subtle plaid paper in a neutral color to add depth and pattern to the walls. It works great with the tile and existing artwork.
Adding pattern, texture and fabric provided tons of interest and warmth to the wonderful Eastwood Patio Home. Enjoy!
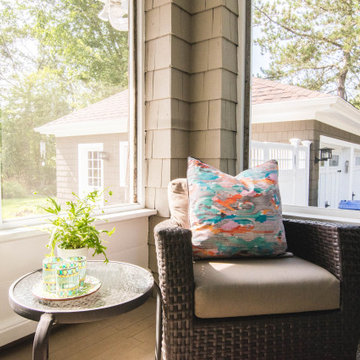
Neutral and bland sunroom gets life through accessories in blues, oranges and whites to bring the pool inside the space. Cottage vibes is what this client went for.
538 foton på stort uterum
10
