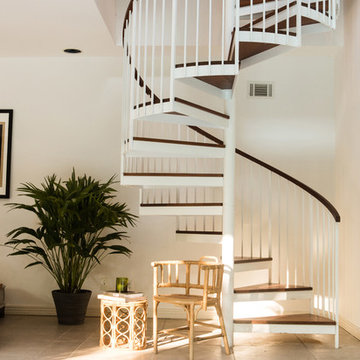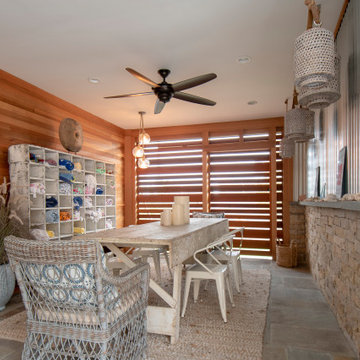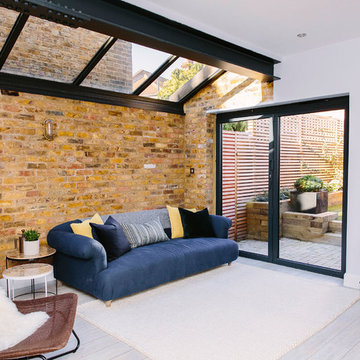538 foton på stort uterum
Sortera efter:
Budget
Sortera efter:Populärt i dag
81 - 100 av 538 foton
Artikel 1 av 3
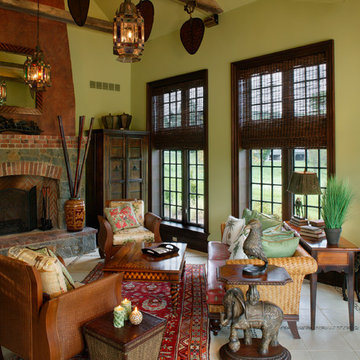
Foto på ett stort vintage uterum, med en standard öppen spis, en spiselkrans i tegelsten, klinkergolv i porslin, tak och beiget golv
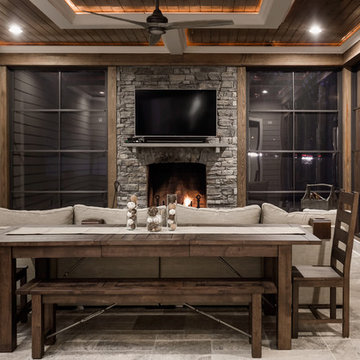
Mike Dickerson at 6ix Cents Media
Inspiration för ett stort amerikanskt uterum
Inspiration för ett stort amerikanskt uterum
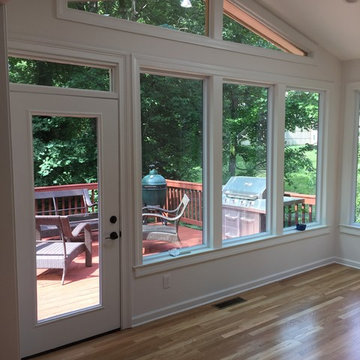
Screen porch remodeled into Window Sunroom in East Cobb by Atlanta Curb Appeal.
Idéer för att renovera ett stort funkis uterum
Idéer för att renovera ett stort funkis uterum
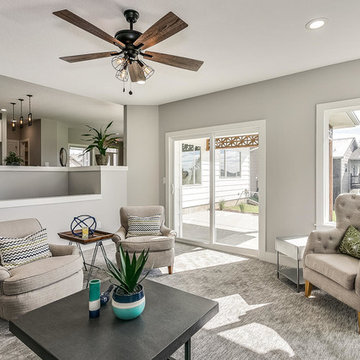
AEV
Inspiration för stora moderna uterum, med heltäckningsmatta, en standard öppen spis, en spiselkrans i trä, tak och grått golv
Inspiration för stora moderna uterum, med heltäckningsmatta, en standard öppen spis, en spiselkrans i trä, tak och grått golv
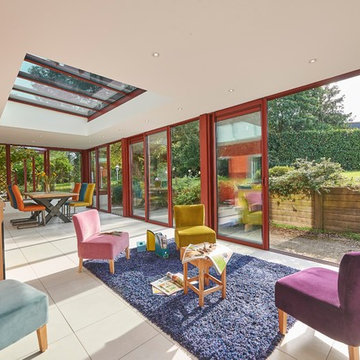
Foto på ett stort funkis uterum, med takfönster och klinkergolv i keramik
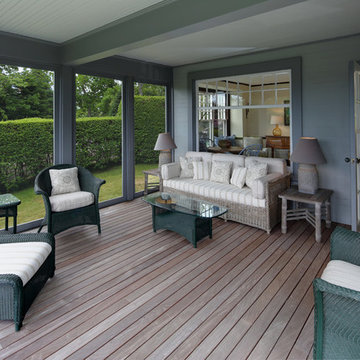
Randolph Ashey
Inspiration för ett stort vintage uterum, med mellanmörkt trägolv och tak
Inspiration för ett stort vintage uterum, med mellanmörkt trägolv och tak
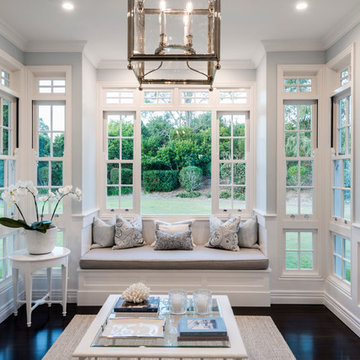
The home on this beautiful property was transformed into a classic American style beauty with the addition of a new sunroom.
Inspiration för stora klassiska uterum
Inspiration för stora klassiska uterum
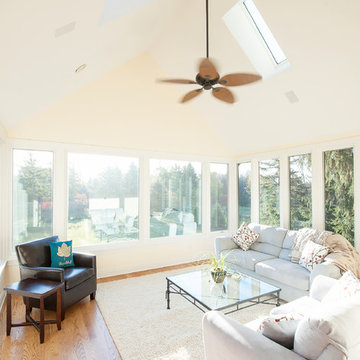
With the new deck configuration, the adjoining sun room got the new windows it desperately needed to complete the transformation.
Bild på ett stort vintage uterum, med mellanmörkt trägolv och takfönster
Bild på ett stort vintage uterum, med mellanmörkt trägolv och takfönster
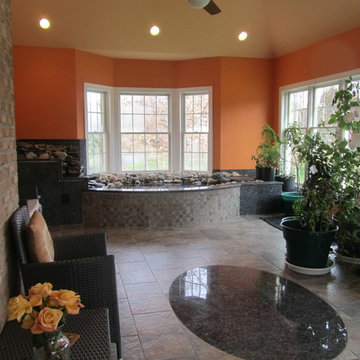
Robert Kutner Architect
Inspiration för stora exotiska uterum, med klinkergolv i keramik, tak och grått golv
Inspiration för stora exotiska uterum, med klinkergolv i keramik, tak och grått golv
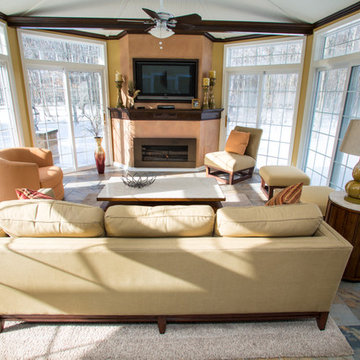
This sunroom with cozy heated slate flooring and a and chic fireplace is just what you need on a cold winter night!
Photographer: Leslie Farinacci
Idéer för att renovera ett stort eklektiskt uterum, med skiffergolv, en bred öppen spis, en spiselkrans i metall och tak
Idéer för att renovera ett stort eklektiskt uterum, med skiffergolv, en bred öppen spis, en spiselkrans i metall och tak
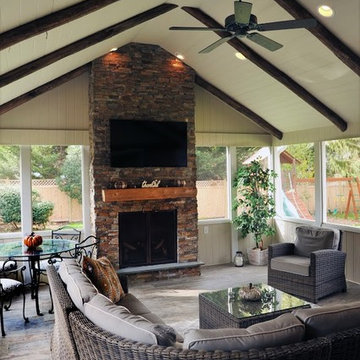
Lantlig inredning av ett stort uterum, med en standard öppen spis, en spiselkrans i sten, tak, klinkergolv i porslin och grått golv
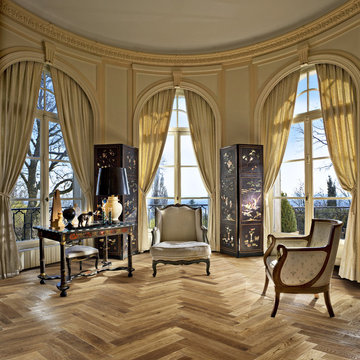
Color:Supreme-Elegance-Baton-Marron
Inspiration för ett stort vintage uterum, med mellanmörkt trägolv
Inspiration för ett stort vintage uterum, med mellanmörkt trägolv
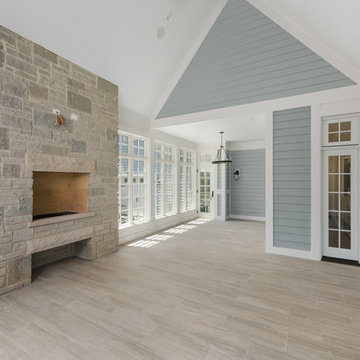
Sunroom with stone built-in fireplace and blue exterior siding
Inspiration för ett stort vintage uterum, med klinkergolv i keramik, en standard öppen spis, en spiselkrans i sten, tak och grått golv
Inspiration för ett stort vintage uterum, med klinkergolv i keramik, en standard öppen spis, en spiselkrans i sten, tak och grått golv
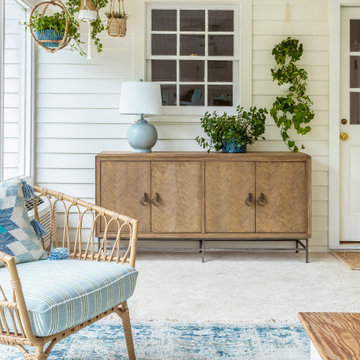
Inspiration för stora maritima uterum, med heltäckningsmatta, tak och vitt golv
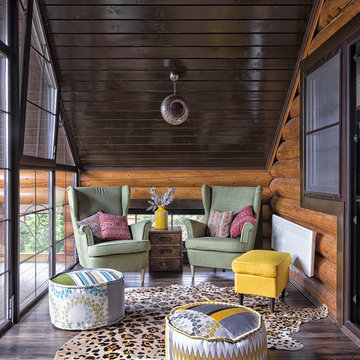
Exempel på ett stort rustikt uterum, med mörkt trägolv, tak och brunt golv
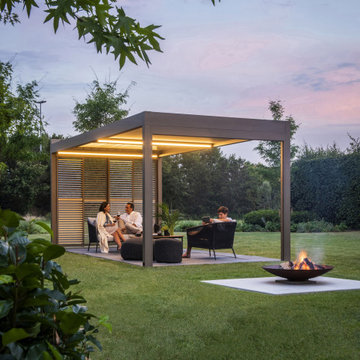
Pergola bioclimatique Renson - Modèle Camargue
Les pergolas bioclimatiques en aluminium de chez Renson proposent de nombreuses options : stores, panneaux coulissants, parois vitrées, chauffage, éclairage LED, musique… La toiture des pergolas bioclimatiques Renson peut être fixe, à lames ou en toile.
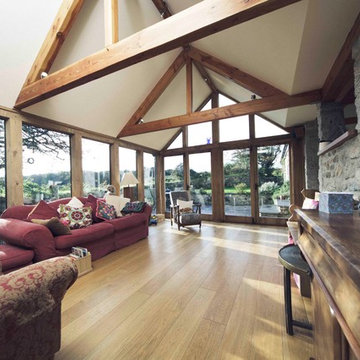
To provide a comprehensive approach to the design process, our landscape architects prepared a detailed hard and soft landscaping scheme. The existing original structures of the three stone buildings were retained in their entirety, using link elements to form a single dwelling. An oak framed fully glazed sunroom link and entrance porch were added features; the A-framed trusses of the new structure provide a traditional theme to the architecture, whilst also providing interest and height to the internal space.
Design & Planning & Landscape
by Laurence Associates
Image by BRAND TRAIN
538 foton på stort uterum
5
