51 332 foton på stort vardagsrum, med ett finrum
Sortera efter:
Budget
Sortera efter:Populärt i dag
141 - 160 av 51 332 foton
Artikel 1 av 3
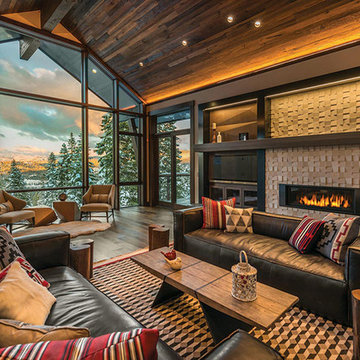
Vance Fox
Inredning av ett rustikt stort allrum med öppen planlösning, med beige väggar, en bred öppen spis, ett finrum och en spiselkrans i sten
Inredning av ett rustikt stort allrum med öppen planlösning, med beige väggar, en bred öppen spis, ett finrum och en spiselkrans i sten
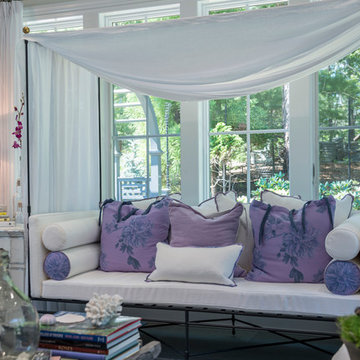
Todor
Idéer för att renovera ett stort shabby chic-inspirerat separat vardagsrum, med ett finrum, vita väggar och klinkergolv i keramik
Idéer för att renovera ett stort shabby chic-inspirerat separat vardagsrum, med ett finrum, vita väggar och klinkergolv i keramik
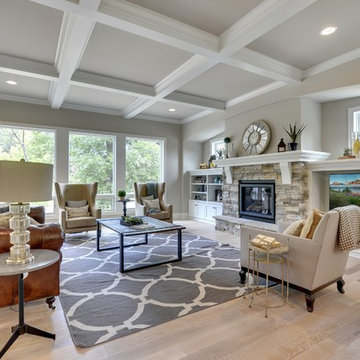
Great room style formal living room attached to the kitchen and dinette. Ten foot ceilings, huge windows, and coffered ceilings all make this living room an airy and spacious room for relaxation and entertaining.
Photography by Spacecrafting
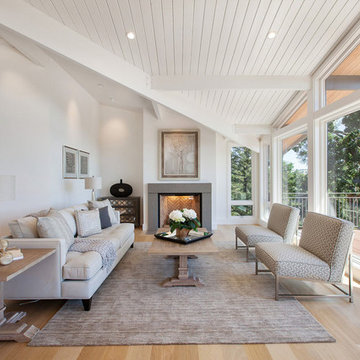
Idéer för stora vintage allrum med öppen planlösning, med ett finrum, vita väggar, ljust trägolv, en standard öppen spis och en spiselkrans i betong

Builder: D&I Landscape Contractors
Bild på ett stort eklektiskt separat vardagsrum, med bruna väggar, en bred öppen spis, en spiselkrans i sten, en väggmonterad TV, ett finrum, mörkt trägolv och brunt golv
Bild på ett stort eklektiskt separat vardagsrum, med bruna väggar, en bred öppen spis, en spiselkrans i sten, en väggmonterad TV, ett finrum, mörkt trägolv och brunt golv
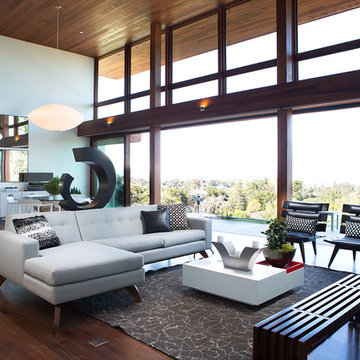
Idéer för stora funkis allrum med öppen planlösning, med ett finrum, vita väggar, mellanmörkt trägolv och brunt golv
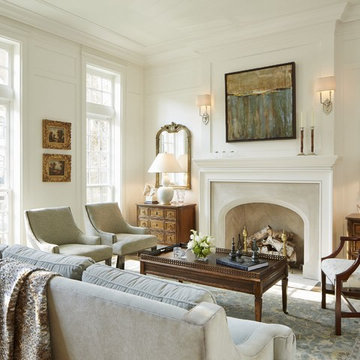
Nathan Kirkman
Inspiration för stora klassiska separata vardagsrum, med ett finrum, vita väggar, mörkt trägolv, en standard öppen spis och en spiselkrans i sten
Inspiration för stora klassiska separata vardagsrum, med ett finrum, vita väggar, mörkt trägolv, en standard öppen spis och en spiselkrans i sten
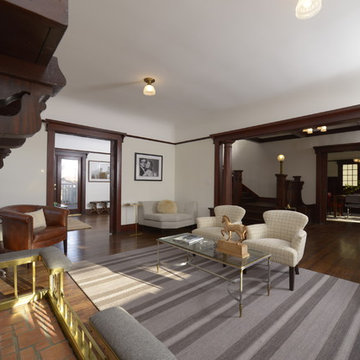
Restoration and remodel of a historic 1901 English Arts & Crafts home in the West Adams neighborhood of Los Angeles by Tim Braseth of ArtCraft Homes, completed in 2013. Space reconfiguration enabled an enlarged vintage-style kitchen and two additional bathrooms for a total of 3. Special features include a pivoting bookcase connecting the library with the kitchen and an expansive deck overlooking the backyard with views to downtown L.A. Renovation by ArtCraft Homes. Staging by Jennifer Giersbrook. Photos by Larry Underhill.
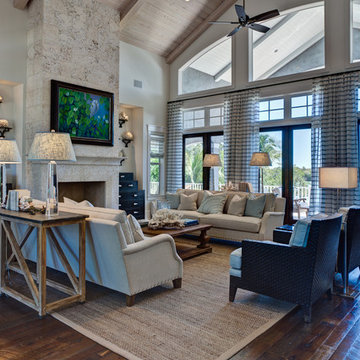
Exempel på ett stort maritimt allrum med öppen planlösning, med mörkt trägolv, en standard öppen spis, en spiselkrans i sten, ett finrum, vita väggar och brunt golv
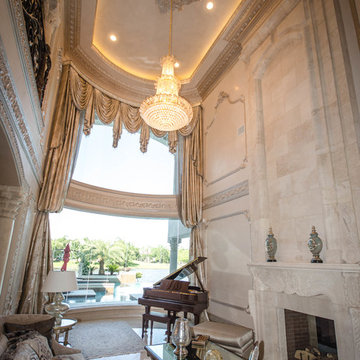
Photography by: www.RefinedBlueprint.com
Inredning av ett klassiskt stort allrum med öppen planlösning, med ett finrum
Inredning av ett klassiskt stort allrum med öppen planlösning, med ett finrum

The spaces within the house are organized with the public areas running south to north, arrayed on the brow of the slope looking toward the water in the distance. Perpendicular, the private spaces (bedroom, baths, and study) run east to west. The private spaces are raised and have wood floors, as opposed to the concrete floors of the public areas.
Phillip Spears Photographer

Casey Dunn Photography
Idéer för ett stort lantligt vardagsrum, med ett finrum, vita väggar, tegelgolv och rött golv
Idéer för ett stort lantligt vardagsrum, med ett finrum, vita väggar, tegelgolv och rött golv
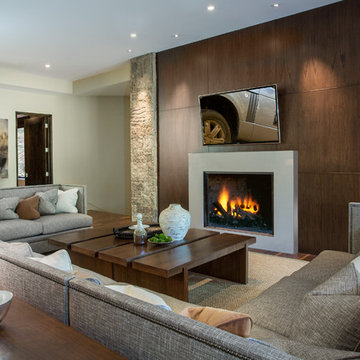
Scott Zimmerman, Mountain contemporary home. Downstairs family room with large section and walnut accents.
Inredning av ett modernt stort separat vardagsrum, med ett finrum, beige väggar, mörkt trägolv, en standard öppen spis, en spiselkrans i sten och brunt golv
Inredning av ett modernt stort separat vardagsrum, med ett finrum, beige väggar, mörkt trägolv, en standard öppen spis, en spiselkrans i sten och brunt golv

We had just completed work on the neighbours house when the owner of this property approved us to refurbish their ground and basement floors. This is a beautiful property in a conservation area and a project that was really rewarding. We gutted the basement and lowered the floor level providing more height and light into the basement. All the joinery is bespoke through out.
Jake Fitzjones Photography Ltd
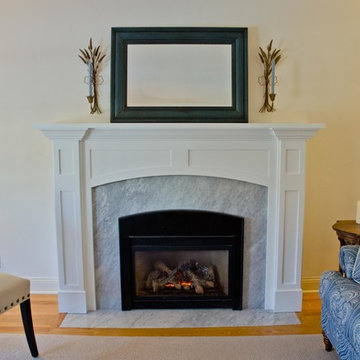
Rick’s solution was to begin by installing 1¼ inch thick Marble slabs cut to Rick’s specifications around the original firebox and over the existing stonework.
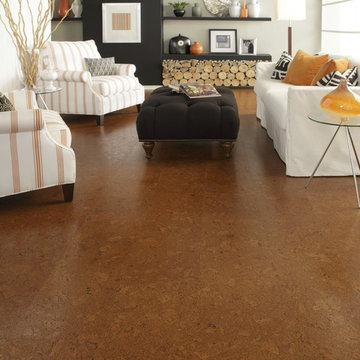
Lisbon Cork Co. Ltd. Fine Cork Flooring combines the beauty of a natural material with the comfort of a cushioned surface. It is durable, acoustical, and a great insulator. The bark of the cork tree is peeled without destroying the tree and it grows back within nine years, ready to be harvested again. Warm to the touch and resilient, cork floors are a joy to live with. Cork is considered a green product because the same tree can be harvested numerous times.

Inckx
Inspiration för ett stort vintage vardagsrum, med ett finrum, blå väggar, betonggolv och grått golv
Inspiration för ett stort vintage vardagsrum, med ett finrum, blå väggar, betonggolv och grått golv

Great Room open to second story loft with a strong stone fireplace focal point and rich in architectural details.
Photo Credit: David Beckwith
Exempel på ett stort amerikanskt loftrum, med ett finrum, gula väggar, ljust trägolv, en standard öppen spis, en spiselkrans i sten och en fristående TV
Exempel på ett stort amerikanskt loftrum, med ett finrum, gula väggar, ljust trägolv, en standard öppen spis, en spiselkrans i sten och en fristående TV
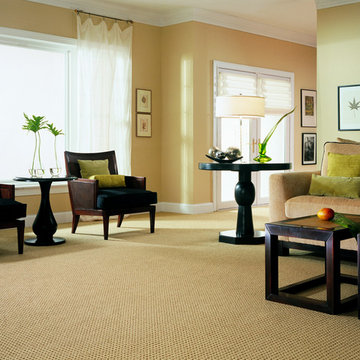
Foto på ett stort funkis allrum med öppen planlösning, med gula väggar, heltäckningsmatta, ett finrum och beiget golv

The Mazama house is located in the Methow Valley of Washington State, a secluded mountain valley on the eastern edge of the North Cascades, about 200 miles northeast of Seattle.
The house has been carefully placed in a copse of trees at the easterly end of a large meadow. Two major building volumes indicate the house organization. A grounded 2-story bedroom wing anchors a raised living pavilion that is lifted off the ground by a series of exposed steel columns. Seen from the access road, the large meadow in front of the house continues right under the main living space, making the living pavilion into a kind of bridge structure spanning over the meadow grass, with the house touching the ground lightly on six steel columns. The raised floor level provides enhanced views as well as keeping the main living level well above the 3-4 feet of winter snow accumulation that is typical for the upper Methow Valley.
To further emphasize the idea of lightness, the exposed wood structure of the living pavilion roof changes pitch along its length, so the roof warps upward at each end. The interior exposed wood beams appear like an unfolding fan as the roof pitch changes. The main interior bearing columns are steel with a tapered “V”-shape, recalling the lightness of a dancer.
The house reflects the continuing FINNE investigation into the idea of crafted modernism, with cast bronze inserts at the front door, variegated laser-cut steel railing panels, a curvilinear cast-glass kitchen counter, waterjet-cut aluminum light fixtures, and many custom furniture pieces. The house interior has been designed to be completely integral with the exterior. The living pavilion contains more than twelve pieces of custom furniture and lighting, creating a totality of the designed environment that recalls the idea of Gesamtkunstverk, as seen in the work of Josef Hoffman and the Viennese Secessionist movement in the early 20th century.
The house has been designed from the start as a sustainable structure, with 40% higher insulation values than required by code, radiant concrete slab heating, efficient natural ventilation, large amounts of natural lighting, water-conserving plumbing fixtures, and locally sourced materials. Windows have high-performance LowE insulated glazing and are equipped with concealed shades. A radiant hydronic heat system with exposed concrete floors allows lower operating temperatures and higher occupant comfort levels. The concrete slabs conserve heat and provide great warmth and comfort for the feet.
Deep roof overhangs, built-in shades and high operating clerestory windows are used to reduce heat gain in summer months. During the winter, the lower sun angle is able to penetrate into living spaces and passively warm the exposed concrete floor. Low VOC paints and stains have been used throughout the house. The high level of craft evident in the house reflects another key principle of sustainable design: build it well and make it last for many years!
Photo by Benjamin Benschneider
51 332 foton på stort vardagsrum, med ett finrum
8