28 868 foton på stort vardagsrum, med ljust trägolv
Sortera efter:
Budget
Sortera efter:Populärt i dag
121 - 140 av 28 868 foton
Artikel 1 av 3
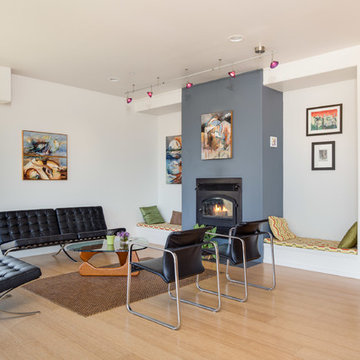
Cavan Hadley
Modern inredning av ett stort allrum med öppen planlösning, med blå väggar, ljust trägolv, en bred öppen spis och en spiselkrans i gips
Modern inredning av ett stort allrum med öppen planlösning, med blå väggar, ljust trägolv, en bred öppen spis och en spiselkrans i gips

Gibeon Photography
Rustik inredning av ett stort allrum med öppen planlösning, med svarta väggar, ljust trägolv och en spiselkrans i sten
Rustik inredning av ett stort allrum med öppen planlösning, med svarta väggar, ljust trägolv och en spiselkrans i sten
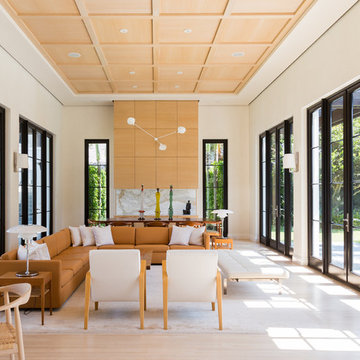
Idéer för att renovera ett stort funkis separat vardagsrum, med ett finrum, beige väggar, ljust trägolv och beiget golv
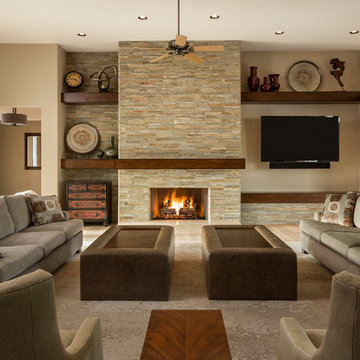
The stacked quartzite stone is a more modern take on the ubiquitous stone fireplace that is seen in many desert homes. Plenty of comfortable seating is perfect for watching the game or a family gathering.

Inspiration för stora nordiska allrum med öppen planlösning, med beige väggar, ljust trägolv, en bred öppen spis och en spiselkrans i gips
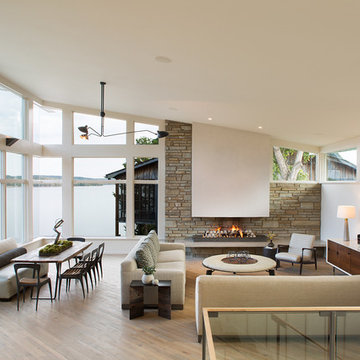
David Dietrich Photography
Foto på ett stort funkis allrum med öppen planlösning, med beige väggar, ljust trägolv, en hängande öppen spis, en spiselkrans i sten, en väggmonterad TV och brunt golv
Foto på ett stort funkis allrum med öppen planlösning, med beige väggar, ljust trägolv, en hängande öppen spis, en spiselkrans i sten, en väggmonterad TV och brunt golv
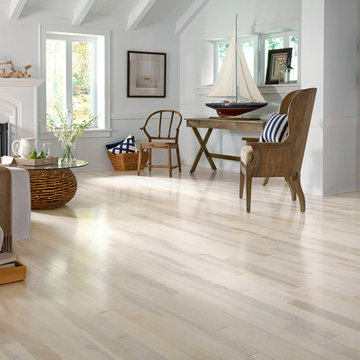
Idéer för att renovera ett stort vintage allrum med öppen planlösning, med ett finrum, vita väggar, ljust trägolv, en standard öppen spis, en spiselkrans i gips och beiget golv
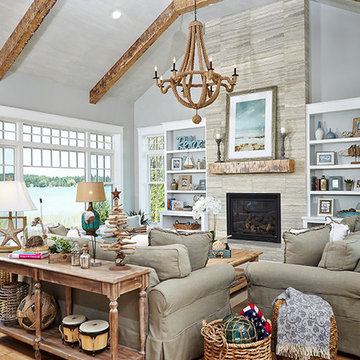
Ashley Avila
Inspiration för ett stort maritimt allrum med öppen planlösning, med grå väggar, ljust trägolv, en standard öppen spis och en spiselkrans i sten
Inspiration för ett stort maritimt allrum med öppen planlösning, med grå väggar, ljust trägolv, en standard öppen spis och en spiselkrans i sten
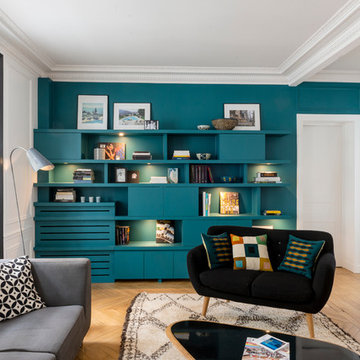
Inredning av ett modernt stort separat vardagsrum, med ljust trägolv och blå väggar

Ryan Galvin at ryangarvinphotography.com
This is a ground up custom home build in eastside Costa Mesa across street from Newport Beach in 2014. It features 10 feet ceiling, Subzero, Wolf appliances, Restoration Hardware lighting fixture, Altman plumbing fixture, Emtek hardware, European hard wood windows, wood windows. The California room is so designed to be part of the great room as well as part of the master suite.
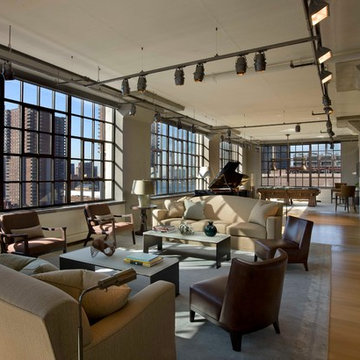
Modern inredning av ett stort loftrum, med ett finrum, beige väggar och ljust trägolv

The built-in cabinetry along one side of the living room was built by the principal contractor.
Photographer: Nick Smith
Bild på ett stort vintage allrum med öppen planlösning, med grå väggar, ljust trägolv, en standard öppen spis, en spiselkrans i sten och beiget golv
Bild på ett stort vintage allrum med öppen planlösning, med grå väggar, ljust trägolv, en standard öppen spis, en spiselkrans i sten och beiget golv

Builder & Interior Selections: Kyle Hunt & Partners, Architect: Sharratt Design Company, Landscape Design: Yardscapes, Photography by James Kruger, LandMark Photography
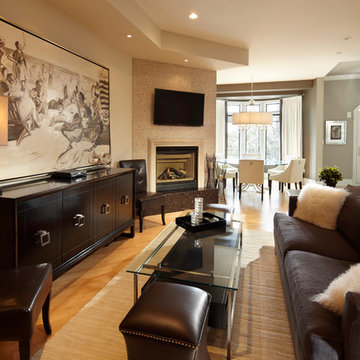
Transitional family room in dark brown leather and fabric furniture.
Idéer för att renovera ett stort vintage allrum med öppen planlösning, med beige väggar, en standard öppen spis, en väggmonterad TV, ljust trägolv och en spiselkrans i trä
Idéer för att renovera ett stort vintage allrum med öppen planlösning, med beige väggar, en standard öppen spis, en väggmonterad TV, ljust trägolv och en spiselkrans i trä
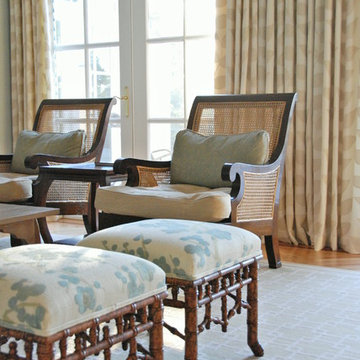
Soft shades of blue and warm neutrals with lots of texture give this living room an inviting coastal charm.
Tina Dann-Fenwick
Exempel på ett stort klassiskt allrum med öppen planlösning, med blå väggar, ljust trägolv, en standard öppen spis och en spiselkrans i sten
Exempel på ett stort klassiskt allrum med öppen planlösning, med blå väggar, ljust trägolv, en standard öppen spis och en spiselkrans i sten

Established in 1895 as a warehouse for the spice trade, 481 Washington was built to last. With its 25-inch-thick base and enchanting Beaux Arts facade, this regal structure later housed a thriving Hudson Square printing company. After an impeccable renovation, the magnificent loft building’s original arched windows and exquisite cornice remain a testament to the grandeur of days past. Perfectly anchored between Soho and Tribeca, Spice Warehouse has been converted into 12 spacious full-floor lofts that seamlessly fuse Old World character with modern convenience. Steps from the Hudson River, Spice Warehouse is within walking distance of renowned restaurants, famed art galleries, specialty shops and boutiques. With its golden sunsets and outstanding facilities, this is the ideal destination for those seeking the tranquil pleasures of the Hudson River waterfront.
Expansive private floor residences were designed to be both versatile and functional, each with 3 to 4 bedrooms, 3 full baths, and a home office. Several residences enjoy dramatic Hudson River views.
This open space has been designed to accommodate a perfect Tribeca city lifestyle for entertaining, relaxing and working.
This living room design reflects a tailored “old world” look, respecting the original features of the Spice Warehouse. With its high ceilings, arched windows, original brick wall and iron columns, this space is a testament of ancient time and old world elegance.
The design choices are a combination of neutral, modern finishes such as the Oak natural matte finish floors and white walls, white shaker style kitchen cabinets, combined with a lot of texture found in the brick wall, the iron columns and the various fabrics and furniture pieces finishes used thorughout the space and highlited by a beautiful natural light brought in through a wall of arched windows.
The layout is open and flowing to keep the feel of grandeur of the space so each piece and design finish can be admired individually.
As soon as you enter, a comfortable Eames Lounge chair invites you in, giving her back to a solid brick wall adorned by the “cappucino” art photography piece by Francis Augustine and surrounded by flowing linen taupe window drapes and a shiny cowhide rug.
The cream linen sectional sofa takes center stage, with its sea of textures pillows, giving it character, comfort and uniqueness. The living room combines modern lines such as the Hans Wegner Shell chairs in walnut and black fabric with rustic elements such as this one of a kind Indonesian antique coffee table, giant iron antique wall clock and hand made jute rug which set the old world tone for an exceptional interior.
Photography: Francis Augustine

Photo by Eric Zepeda
Exempel på ett stort modernt allrum med öppen planlösning, med ett musikrum, beige väggar, ljust trägolv, en standard öppen spis, en spiselkrans i betong och beiget golv
Exempel på ett stort modernt allrum med öppen planlösning, med ett musikrum, beige väggar, ljust trägolv, en standard öppen spis, en spiselkrans i betong och beiget golv

Inredning av ett modernt stort vardagsrum, med ljust trägolv, en spiselkrans i sten, vita väggar och en bred öppen spis
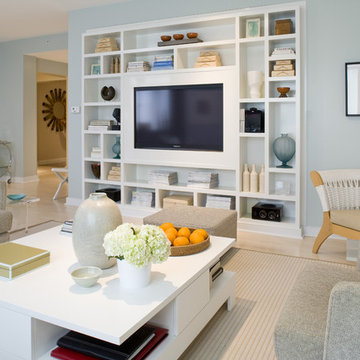
Inspiration för stora klassiska separata vardagsrum, med blå väggar, en inbyggd mediavägg och ljust trägolv

Foto på ett stort vintage allrum med öppen planlösning, med vita väggar, ljust trägolv, en standard öppen spis, en spiselkrans i sten och en väggmonterad TV
28 868 foton på stort vardagsrum, med ljust trägolv
7