26 137 foton på stort vardagsrum, med mörkt trägolv
Sortera efter:
Budget
Sortera efter:Populärt i dag
81 - 100 av 26 137 foton
Artikel 1 av 3
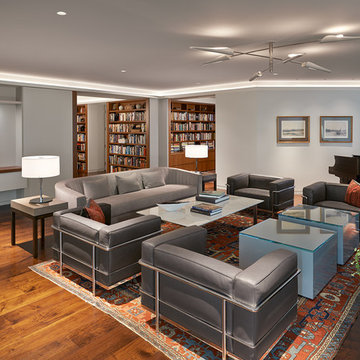
Open living space with view of library entrance.
Anice Hoachlander, Hoachlander Davis Photography, LLC
Inspiration för ett stort funkis allrum med öppen planlösning, med ett finrum, mörkt trägolv, en standard öppen spis, en spiselkrans i trä, vita väggar och brunt golv
Inspiration för ett stort funkis allrum med öppen planlösning, med ett finrum, mörkt trägolv, en standard öppen spis, en spiselkrans i trä, vita väggar och brunt golv
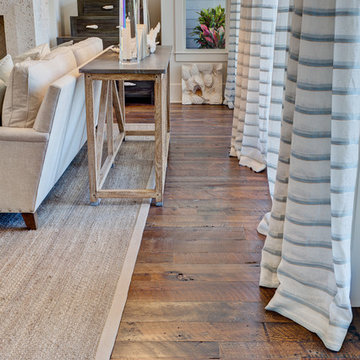
Inspiration för ett stort maritimt allrum med öppen planlösning, med mörkt trägolv
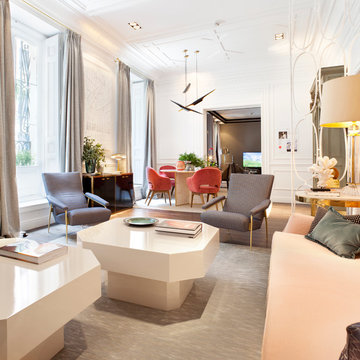
Idéer för ett stort modernt allrum med öppen planlösning, med vita väggar, mörkt trägolv och ett finrum
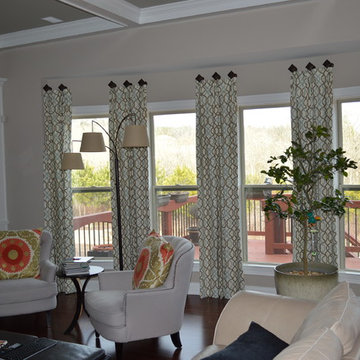
The homeowner wished to add some color and style to her very neural and plain family room. We've addressed several components of the room: window treatments, furniture and rug placement and addition of pattern and color. The large bay type window consisted of 6 standard size windows separated by the strips of wall. We've added single width drapery panels in the pattern rich fabric and hung them on medallion type of hardware installed way above the window frame for for extra hight.
Two armchairs were placed in front of the bay area to create a perfect place for reading and conversation. Two color rich pillows were added to emphasize the area.
DRAPES & DECOR

Martha O'Hara Interiors, Interior Design & Photo Styling | Troy Thies, Photography | Stonewood Builders LLC
Please Note: All “related,” “similar,” and “sponsored” products tagged or listed by Houzz are not actual products pictured. They have not been approved by Martha O’Hara Interiors nor any of the professionals credited. For information about our work, please contact design@oharainteriors.com.

The heart of the home is the reception room where deep blues from the Tyrrhenian Seas beautifully coalesce with soft whites and soupçons of antique gold under a bespoke chandelier of 1,800 hand-hung crystal droplets.
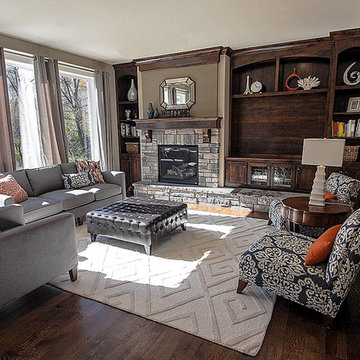
Idéer för att renovera ett stort vintage allrum med öppen planlösning, med beige väggar, en standard öppen spis, en spiselkrans i tegelsten, en inbyggd mediavägg, mörkt trägolv och ett finrum
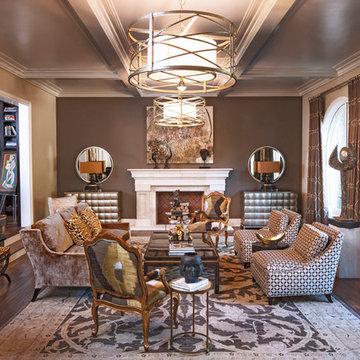
Pasadena Transitional Style Italian Revival Formal Living Room designed by On Madison. Photography by Grey Crawford.
Idéer för stora vintage allrum med öppen planlösning, med ett finrum, mörkt trägolv, en standard öppen spis och bruna väggar
Idéer för stora vintage allrum med öppen planlösning, med ett finrum, mörkt trägolv, en standard öppen spis och bruna väggar
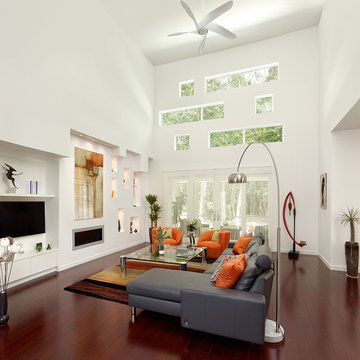
Inspiration för ett stort funkis allrum med öppen planlösning, med vita väggar, mörkt trägolv, en bred öppen spis, en spiselkrans i metall, ett finrum, en väggmonterad TV och brunt golv
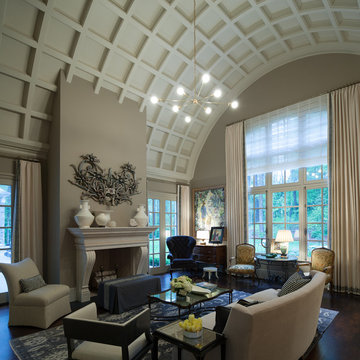
Exempel på ett stort klassiskt separat vardagsrum, med grå väggar, mörkt trägolv, en standard öppen spis och ett finrum
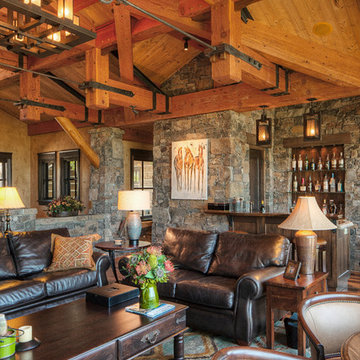
Rocky Mountain Log Homes
Rustik inredning av ett stort allrum med öppen planlösning, med ett finrum, grå väggar, mörkt trägolv, en standard öppen spis, en spiselkrans i sten och brunt golv
Rustik inredning av ett stort allrum med öppen planlösning, med ett finrum, grå väggar, mörkt trägolv, en standard öppen spis, en spiselkrans i sten och brunt golv
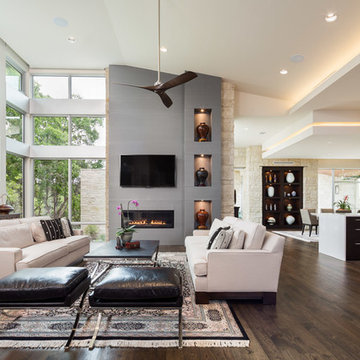
Andrew Pogue Photography
Exempel på ett stort modernt allrum med öppen planlösning, med ett finrum, vita väggar, mörkt trägolv, en bred öppen spis, en väggmonterad TV och en spiselkrans i gips
Exempel på ett stort modernt allrum med öppen planlösning, med ett finrum, vita väggar, mörkt trägolv, en bred öppen spis, en väggmonterad TV och en spiselkrans i gips
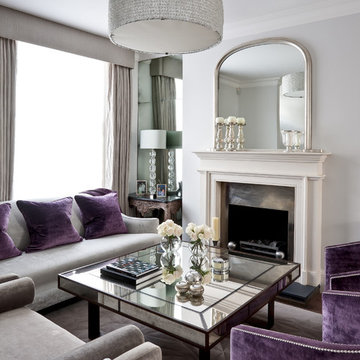
Kensington Drawing Room, with purple swivel club chairs and antique mirror coffee table. Mirror panels in the alcoves are medium antiqued. The silver accessories maintain the neutral scheme with accents of deep purple.
For all interior design and product information, please contact us at info@gzid.co.uk
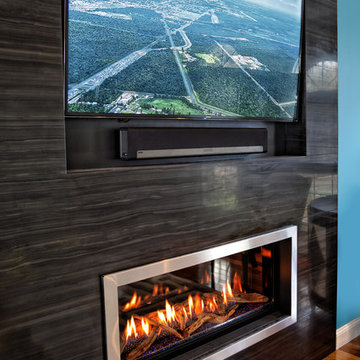
This modern renovation creates a focal point for a cool and modern living room with a linear fireplace surrounded by a wall of wood grain granite. The TV nook is recessed for safety and to create a flush plane for the stone and television. The firebox is enhanced with black enamel panels as well as driftwood and crystal media. The stainless steel surround matches the mixed metal accents of the furnishings.

Interior Designer Scottsdale, AZ - Southwest Contemporary
Idéer för stora funkis allrum med öppen planlösning, med grå väggar, en väggmonterad TV, en hemmabar och mörkt trägolv
Idéer för stora funkis allrum med öppen planlösning, med grå väggar, en väggmonterad TV, en hemmabar och mörkt trägolv
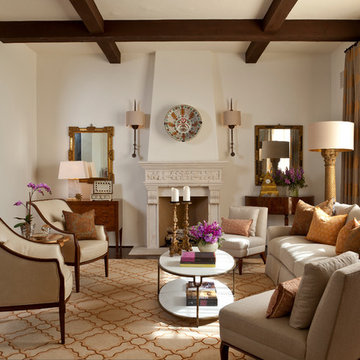
Santa Barbara Style is eclectic in this Living room centered with a carved Limestone fireplace flanked with a pair of imported Italian chests; Bill Sofield leather chairs, Barbara Barry Slipper Chairs, and a Lee Industries Sofa, all available at Cabana Home. Custom window coverings and rug by Cabana Home.
Home Furnishings & Interior Design by Cabana Home.
Photography by: Mark Lohman
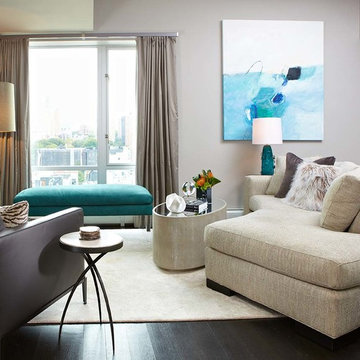
Interior design by Beth Cannon, drapery fabrication Julie Thome Draperies, Inc.
Inredning av ett modernt stort allrum med öppen planlösning, med grå väggar, mörkt trägolv, ett finrum, en väggmonterad TV och brunt golv
Inredning av ett modernt stort allrum med öppen planlösning, med grå väggar, mörkt trägolv, ett finrum, en väggmonterad TV och brunt golv

An industrial modern design + build project placed among the trees at the top of a hill. More projects at www.IversonSignatureHomes.com
2012 KaDa Photography

Linda McDougald, principal and lead designer of Linda McDougald Design l Postcard from Paris Home, re-designed and renovated her home, which now showcases an innovative mix of contemporary and antique furnishings set against a dramatic linen, white, and gray palette.
The English country home features floors of dark-stained oak, white painted hardwood, and Lagos Azul limestone. Antique lighting marks most every room, each of which is filled with exquisite antiques from France. At the heart of the re-design was an extensive kitchen renovation, now featuring a La Cornue Chateau range, Sub-Zero and Miele appliances, custom cabinetry, and Waterworks tile.
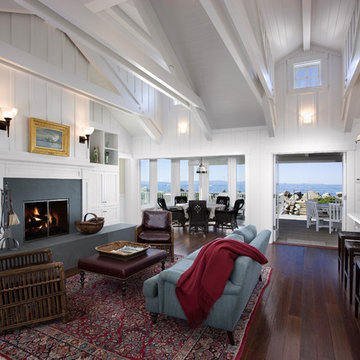
Exempel på ett stort maritimt allrum med öppen planlösning, med vita väggar, en standard öppen spis, ett finrum, mörkt trägolv och en spiselkrans i betong
26 137 foton på stort vardagsrum, med mörkt trägolv
5