1 002 foton på stort vardagsrum, med svart golv
Sortera efter:
Budget
Sortera efter:Populärt i dag
121 - 140 av 1 002 foton
Artikel 1 av 3

Living Room at dusk frames the ridge beyond with sliding glass doors fully pocketed. Dramatic recessed lighting highlights various beloved furnishings throughout
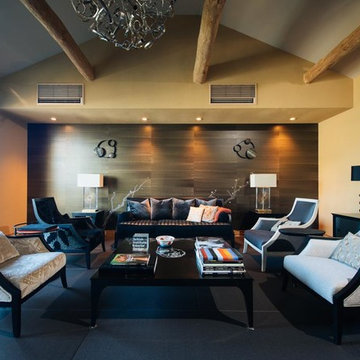
リビング全景
正面の壁には漆に銅引きを施したトミタの和紙壁紙を敷設。
家具はカリモク家具の蓮夕シリーズ。いずれも澤山によるデザイン。
Inspiration för ett stort orientaliskt allrum med öppen planlösning, med ett finrum, beige väggar, tatamigolv, en dubbelsidig öppen spis, en spiselkrans i trä och svart golv
Inspiration för ett stort orientaliskt allrum med öppen planlösning, med ett finrum, beige väggar, tatamigolv, en dubbelsidig öppen spis, en spiselkrans i trä och svart golv
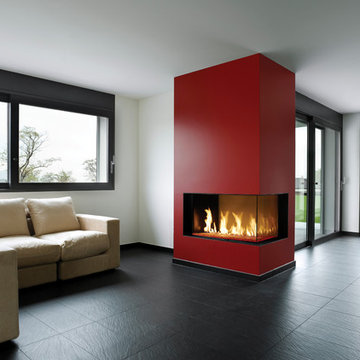
54" x 20" Postless Right Corner, DaVinci Custom Fireplace
Foto på ett stort funkis allrum med öppen planlösning, med vita väggar, en dubbelsidig öppen spis, en spiselkrans i gips, svart golv och klinkergolv i porslin
Foto på ett stort funkis allrum med öppen planlösning, med vita väggar, en dubbelsidig öppen spis, en spiselkrans i gips, svart golv och klinkergolv i porslin
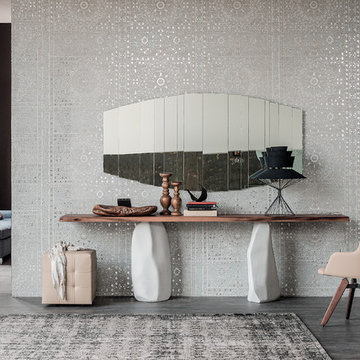
With delicate refinement and exquisite stylistic intensity, Rapa Nui Console showcases sophisticated contemporary design with historically inspired intricacies. Manufactured in Italy by Cattelan Italia, Rapa Nui Console Table features grey or white colored cement base with a prehistorically inspired silhouette.
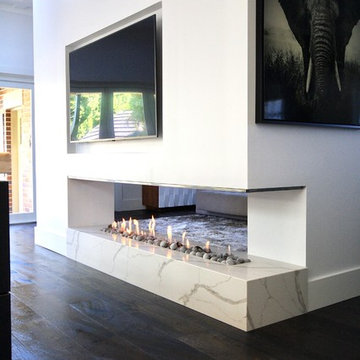
LUXE HOME.
- Smartstone ‘Calacatta Blanco’ 40mm thick fire place surround
Sheree Bounassif, Kitchens By Emanuel
Modern inredning av ett stort allrum med öppen planlösning, med ett finrum, vita väggar, mörkt trägolv, en dubbelsidig öppen spis, en spiselkrans i sten och svart golv
Modern inredning av ett stort allrum med öppen planlösning, med ett finrum, vita väggar, mörkt trägolv, en dubbelsidig öppen spis, en spiselkrans i sten och svart golv
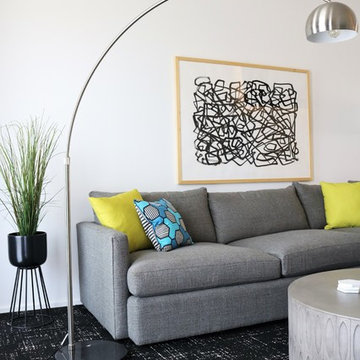
Monica Milewski
Inspiration för stora 50 tals allrum med öppen planlösning, med ett finrum, vita väggar, heltäckningsmatta, en fristående TV och svart golv
Inspiration för stora 50 tals allrum med öppen planlösning, med ett finrum, vita väggar, heltäckningsmatta, en fristående TV och svart golv
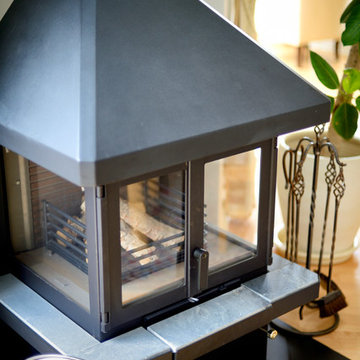
横浜モデルハウス
Inspiration för ett stort skandinaviskt allrum med öppen planlösning, med ett finrum, vita väggar, ljust trägolv, en öppen vedspis, en spiselkrans i trä och svart golv
Inspiration för ett stort skandinaviskt allrum med öppen planlösning, med ett finrum, vita väggar, ljust trägolv, en öppen vedspis, en spiselkrans i trä och svart golv
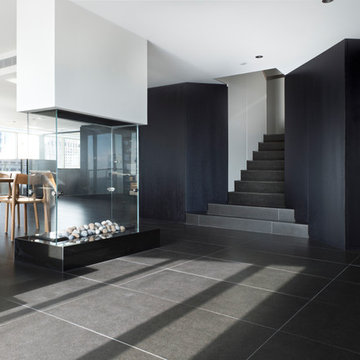
The custom designed fireplace allows for an open plan so that the kitchen has access to views across the room.
Inredning av ett modernt stort allrum med öppen planlösning, med ett musikrum, vita väggar, klinkergolv i keramik, en dubbelsidig öppen spis, en spiselkrans i trä, en dold TV och svart golv
Inredning av ett modernt stort allrum med öppen planlösning, med ett musikrum, vita väggar, klinkergolv i keramik, en dubbelsidig öppen spis, en spiselkrans i trä, en dold TV och svart golv
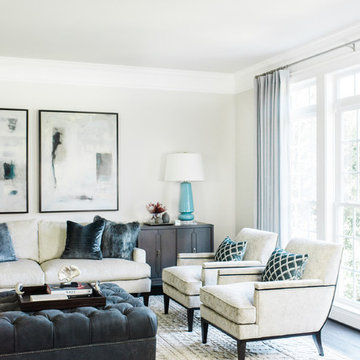
Living Room with Neutral Seating and Bold Color Accents.
Klassisk inredning av ett stort allrum med öppen planlösning, med ett finrum, grå väggar, mörkt trägolv och svart golv
Klassisk inredning av ett stort allrum med öppen planlösning, med ett finrum, grå väggar, mörkt trägolv och svart golv
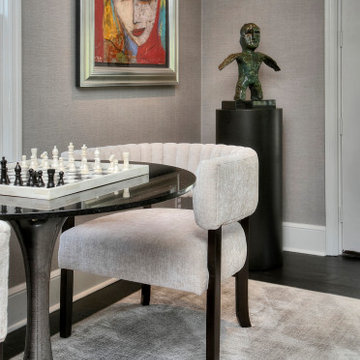
MODERN UPDATE TO A CLASSIC HOME
UPDATED FIREPLACE W/STATUARY MARBLE AND CUSTOM BRASS TRIMMED FIREPLACE SCREEN
MINIMAL APPROACH TO MODERN DESIGNMODERN ART
MARBLE GAME TABLE
SCULPTURE
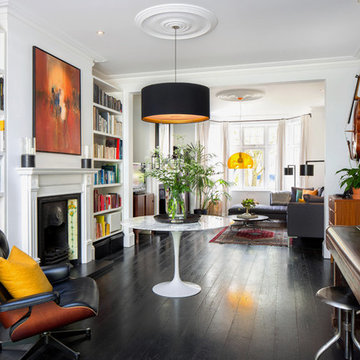
Modern inredning av ett stort allrum med öppen planlösning, med ett musikrum, vita väggar, mörkt trägolv, en spiselkrans i sten, en standard öppen spis och svart golv
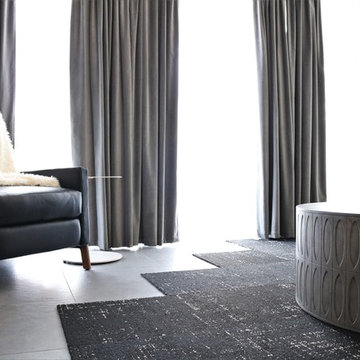
Monica Milewski
50 tals inredning av ett stort allrum med öppen planlösning, med ett finrum, vita väggar, heltäckningsmatta, en fristående TV och svart golv
50 tals inredning av ett stort allrum med öppen planlösning, med ett finrum, vita väggar, heltäckningsmatta, en fristående TV och svart golv
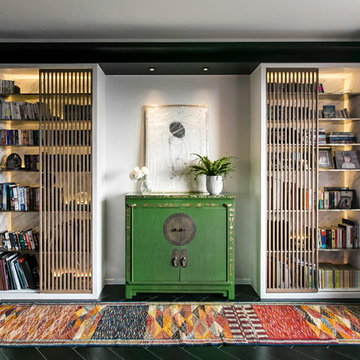
Tailored material palette manifests the residents' love for black and white; And inspired by materiality of a courtyard in an exotic retreat, the new design is an exemplary interplay of monochromatic and contrasting texture, with tints of greens and light brass. Shades vary from ceramic tiles, stones, timber-veins, to hand-crafted plastering, silk-like upholstery, further adorned by soft rugs and fabrics in wool, and vivacious greenery. Hard and soft textures blend in, and the repertoire is jazzed up by the family's collections, featuring a petrified wood sculpture, and a porcelain vase, which shimmer with a sense of history as well as a Chinese blessing.
Photo by: HIR Studio
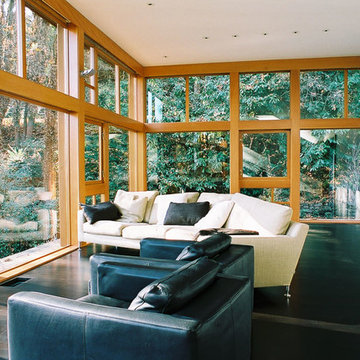
Architect: Cheryl Hughes, Seattle | Location: Leschi neighborhood | 6400 SF | Steep terrain, landslide area Technical Features: Complex 60’ deep concrete pile foundation; Imported cement board siding installed on a rain screen system; Lindal windows executed at an unusually large scale, pushing the manufacturer’s abilities to new levels; Oil-finished end-grain fir floors. Simple and precise execution of the details create a warm nurturing environment.
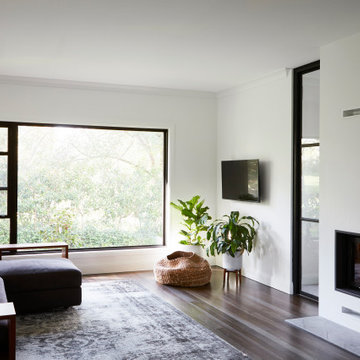
This 90's home received a complete transformation. A renovation on a tight timeframe meant we used our designer tricks to create a home that looks and feels completely different while keeping construction to a bare minimum. This beautiful Dulux 'Currency Creek' kitchen was custom made to fit the original kitchen layout. Opening the space up by adding glass steel framed doors and a double sided Mt Blanc fireplace allowed natural light to flood through.
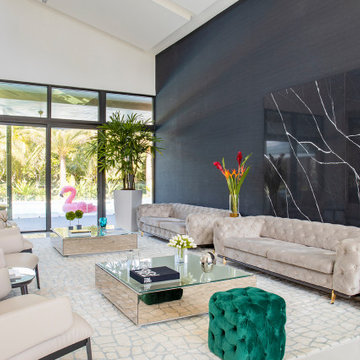
We assisted the client with the selection of all construction finishes and the interior design phase.
Idéer för stora funkis allrum med öppen planlösning, med ett finrum, svarta väggar, marmorgolv, en standard öppen spis, en spiselkrans i sten och svart golv
Idéer för stora funkis allrum med öppen planlösning, med ett finrum, svarta väggar, marmorgolv, en standard öppen spis, en spiselkrans i sten och svart golv
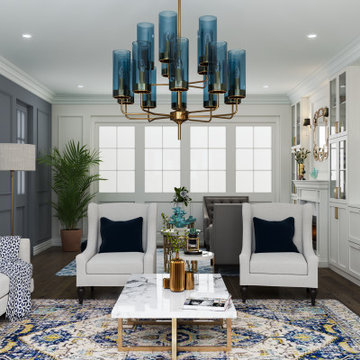
Hamptons family living at its best. This client wanted a beautiful Hamptons style home to emerge from the renovation of a tired brick veneer home for her family. The white/grey/blue palette of Hamptons style was her go to style which was an imperative part of the design brief but the creation of new zones for adult and soon to be teenagers was just as important. Our client didn't know where to start and that's how we helped her. Starting with a design brief, we set about working with her to choose all of the colours, finishes, fixtures and fittings and to also design the joinery/cabinetry to satisfy storage and aesthetic needs. We supplemented this with a full set of construction drawings to compliment the Architectural plans. Nothing was left to chance as we created the home of this family's dreams. Using white walls and dark floors throughout enabled us to create a harmonious palette that flowed from room to room. A truly beautiful home, one of our favourites!
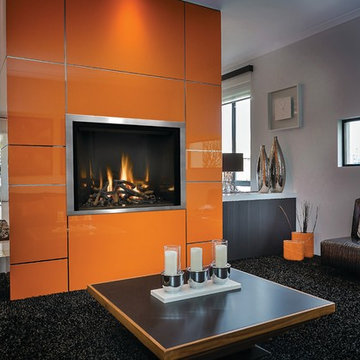
Foto på ett stort funkis separat vardagsrum, med ett finrum, vita väggar, klinkergolv i porslin, en hängande öppen spis, en spiselkrans i trä och svart golv
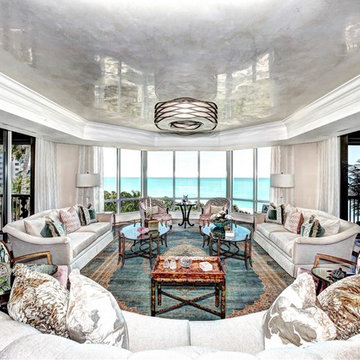
Exempel på ett stort klassiskt separat vardagsrum, med ett finrum, beige väggar, mörkt trägolv och svart golv
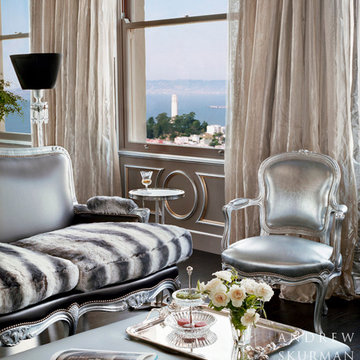
View from the living room. Photographer: Lisa Romerein
Idéer för ett stort modernt loftrum, med ett finrum, målat trägolv och svart golv
Idéer för ett stort modernt loftrum, med ett finrum, målat trägolv och svart golv
1 002 foton på stort vardagsrum, med svart golv
7