460 foton på stort vardagsrum
Sortera efter:
Budget
Sortera efter:Populärt i dag
61 - 80 av 460 foton
Artikel 1 av 3
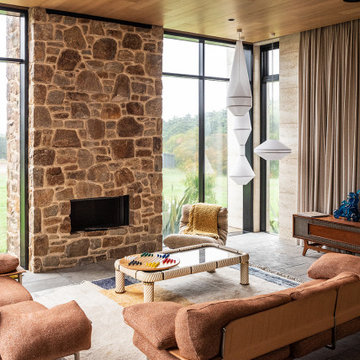
A contemporary holiday home located on Victoria's Mornington Peninsula featuring rammed earth walls, timber lined ceilings and flagstone floors. This home incorporates strong, natural elements and the joinery throughout features custom, stained oak timber cabinetry and natural limestone benchtops. With a nod to the mid century modern era and a balance of natural, warm elements this home displays a uniquely Australian design style. This home is a cocoon like sanctuary for rejuvenation and relaxation with all the modern conveniences one could wish for thoughtfully integrated.
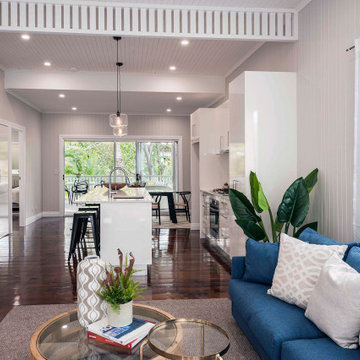
Bild på ett stort funkis allrum med öppen planlösning, med ett finrum, vita väggar och mörkt trägolv
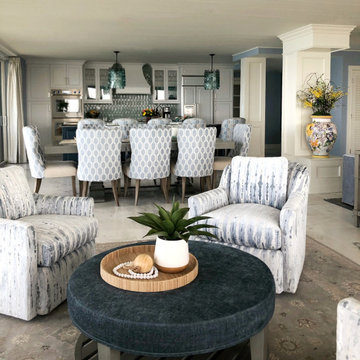
Exempel på ett stort maritimt allrum med öppen planlösning, med blå väggar, klinkergolv i porslin, en väggmonterad TV och vitt golv
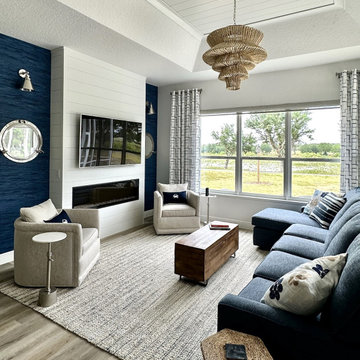
With their primary home in Cap Code, this client was looking to blend some familiar nautical elements with a Floridian feel.
Bild på ett stort maritimt vardagsrum, med blå väggar, en standard öppen spis, en väggmonterad TV och beiget golv
Bild på ett stort maritimt vardagsrum, med blå väggar, en standard öppen spis, en väggmonterad TV och beiget golv
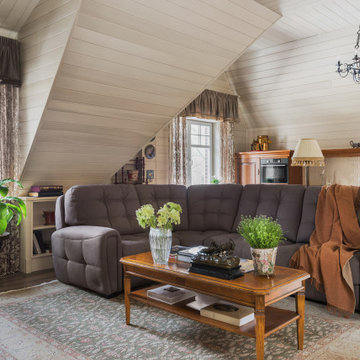
Гостевой загородный дом.Общая площадь гостиной 62 м2. Находится на мансардном этаже и объединена с кухней-столовой.
Idéer för ett stort klassiskt allrum med öppen planlösning, med ett finrum, beige väggar, klinkergolv i porslin, en väggmonterad TV och brunt golv
Idéer för ett stort klassiskt allrum med öppen planlösning, med ett finrum, beige väggar, klinkergolv i porslin, en väggmonterad TV och brunt golv
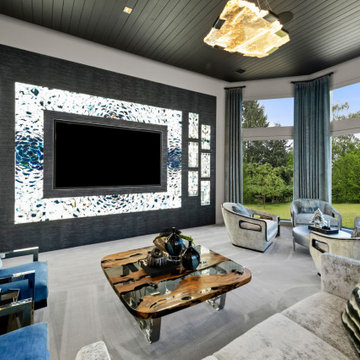
Inredning av ett klassiskt stort allrum med öppen planlösning, med flerfärgade väggar, heltäckningsmatta, en inbyggd mediavägg och grått golv
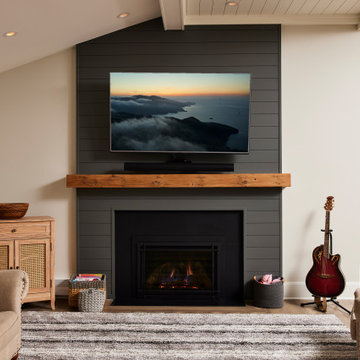
Custom fireplace mantel and surround in shiplap style to match the ceiling.
Modern inredning av ett stort allrum med öppen planlösning, med ett musikrum, beige väggar, mellanmörkt trägolv, en standard öppen spis, en väggmonterad TV och brunt golv
Modern inredning av ett stort allrum med öppen planlösning, med ett musikrum, beige väggar, mellanmörkt trägolv, en standard öppen spis, en väggmonterad TV och brunt golv
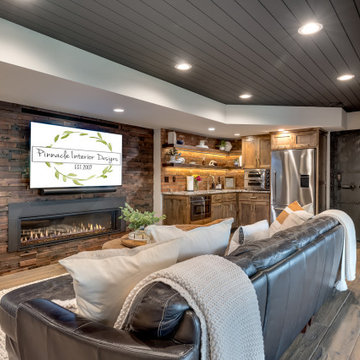
When our long-time VIP clients let us know they were ready to finish the basement that was a part of our original addition we were jazzed, and for a few reasons.
One, they have complete trust in us and never shy away from any of our crazy ideas, and two they wanted the space to feel like local restaurant Brick & Bourbon with moody vibes, lots of wooden accents, and statement lighting.
They had a couple more requests, which we implemented such as a movie theater room with theater seating, completely tiled guest bathroom that could be "hosed down if necessary," ceiling features, drink rails, unexpected storage door, and wet bar that really is more of a kitchenette.
So, not a small list to tackle.
Alongside Tschida Construction we made all these things happen.
Photographer- Chris Holden Photos
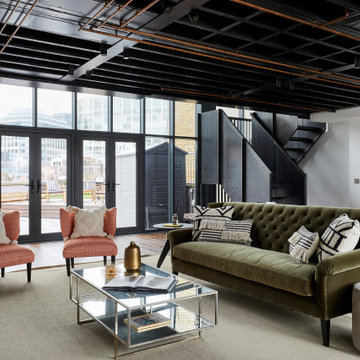
architectural elements, black and white, East London, reception room, urban style
Bild på ett stort industriellt vardagsrum, med ett finrum, vita väggar, mörkt trägolv och brunt golv
Bild på ett stort industriellt vardagsrum, med ett finrum, vita väggar, mörkt trägolv och brunt golv
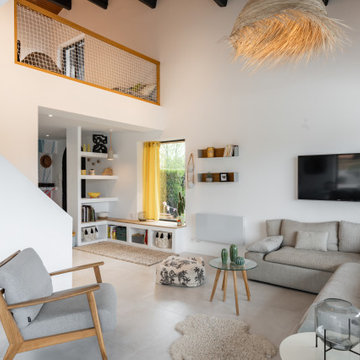
L'intérieur a subi une transformation radicale à travers des matériaux durables et un style scandinave épuré et chaleureux.
La circulation et les volumes ont été optimisés, et grâce à un jeu de couleurs le lieu prend vie.
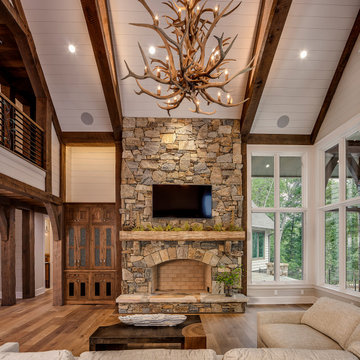
Custom built home completed in 2020. Features: post and beam construction, native Hoppers Creek stone, reclaimed Hemlock shiplap ceilings, painted clear Pine shiplap on walls and ceilings, custom millwork and trim, custom cabinets and built-ins, wide plank Oak flooring, natural stone elements on the interior and exterior, and an amenities list to long to remember. This project showcases the owners good taste along with the workmanship of true craftsmen. My gratitude to them all!
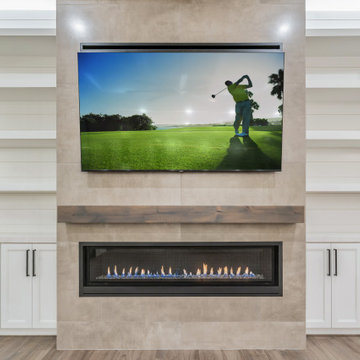
Bild på ett stort funkis allrum med öppen planlösning, med en hemmabar, vita väggar, klinkergolv i keramik, en standard öppen spis, en spiselkrans i betong och en inbyggd mediavägg
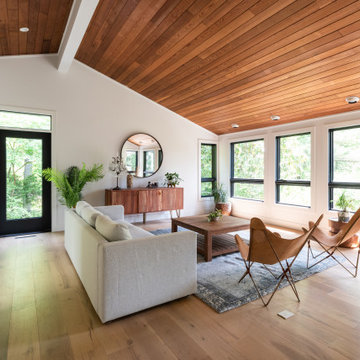
Bild på ett stort funkis allrum med öppen planlösning, med vita väggar och mellanmörkt trägolv
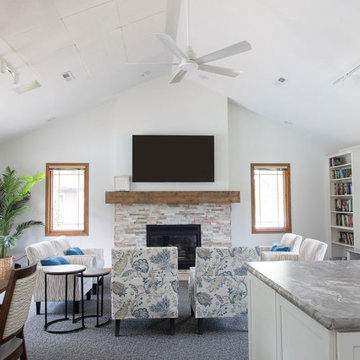
Sweeney removed the header that divided the dining room/seating area and painted the wood ceiling thereby opening up the space and visually connecting the spaces into one.
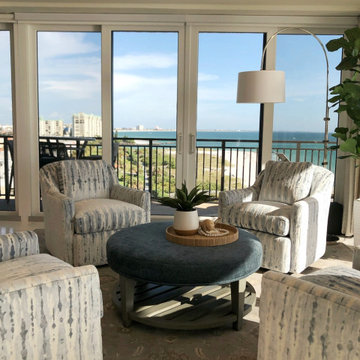
Inredning av ett maritimt stort allrum med öppen planlösning, med blå väggar, klinkergolv i porslin, en väggmonterad TV och vitt golv
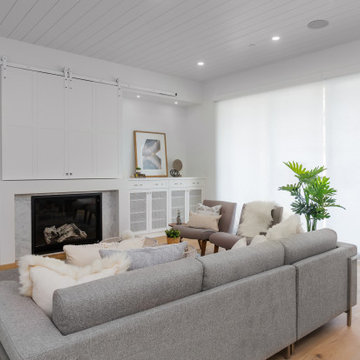
Foto på ett stort lantligt allrum med öppen planlösning, med ett finrum, vita väggar, ljust trägolv, en standard öppen spis, en spiselkrans i sten, en dold TV och beiget golv
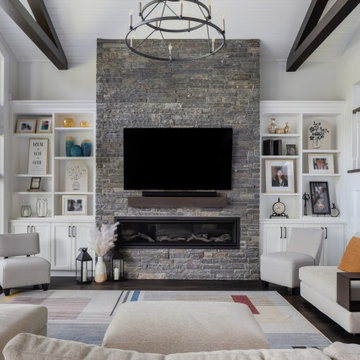
Foto på ett stort vintage allrum med öppen planlösning, med vita väggar, mörkt trägolv, en bred öppen spis, en spiselkrans i sten, en väggmonterad TV och brunt golv
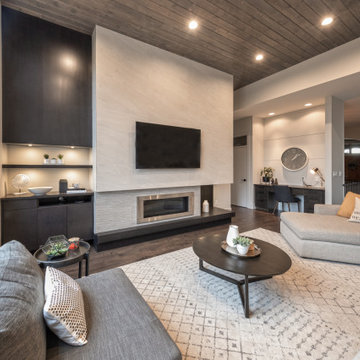
Friends and neighbors of an owner of Four Elements asked for help in redesigning certain elements of the interior of their newer home on the main floor and basement to better reflect their tastes and wants (contemporary on the main floor with a more cozy rustic feel in the basement). They wanted to update the look of their living room, hallway desk area, and stairway to the basement. They also wanted to create a 'Game of Thrones' themed media room, update the look of their entire basement living area, add a scotch bar/seating nook, and create a new gym with a glass wall. New fireplace areas were created upstairs and downstairs with new bulkheads, new tile & brick facades, along with custom cabinets. A beautiful stained shiplap ceiling was added to the living room. Custom wall paneling was installed to areas on the main floor, stairway, and basement. Wood beams and posts were milled & installed downstairs, and a custom castle-styled barn door was created for the entry into the new medieval styled media room. A gym was built with a glass wall facing the basement living area. Floating shelves with accent lighting were installed throughout - check out the scotch tasting nook! The entire home was also repainted with modern but warm colors. This project turned out beautiful!
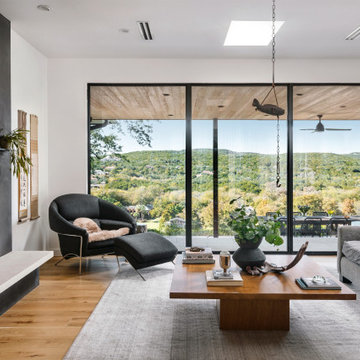
The living room, a combination of Eastern and Western aesthetic influences engages with a panoramic view of the Colorado River and the Hill Country. Interior and exterior compliment each other effortlessly.
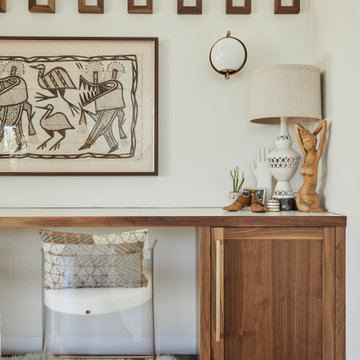
Inspiration för ett stort 60 tals allrum med öppen planlösning, med vita väggar, mellanmörkt trägolv och en väggmonterad TV
460 foton på stort vardagsrum
4