510 foton på stort vardagsrum
Sortera efter:
Budget
Sortera efter:Populärt i dag
121 - 140 av 510 foton
Artikel 1 av 3

Photo by Chris Snook
Idéer för stora vintage allrum med öppen planlösning, med grå väggar, kalkstensgolv, en öppen vedspis, en spiselkrans i gips, en fristående TV och beiget golv
Idéer för stora vintage allrum med öppen planlösning, med grå väggar, kalkstensgolv, en öppen vedspis, en spiselkrans i gips, en fristående TV och beiget golv
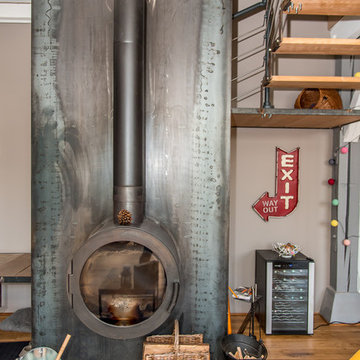
Exempel på ett stort industriellt allrum med öppen planlösning, med vita väggar, ljust trägolv, en hängande öppen spis och beiget golv
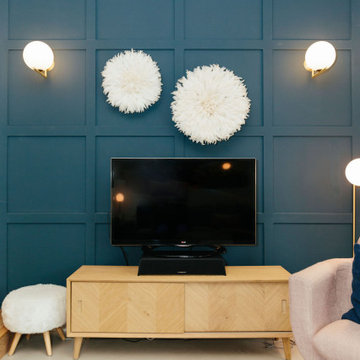
We created a dark blue panelled feature wall which creates cohesion through the room by linking it with the dark blue kitchen cabinets and it also helps to zone this space to give it its own identity, separate from the kitchen and dining spaces.
This also helps to hide the TV which is less obvious against a dark backdrop than a clean white wall.
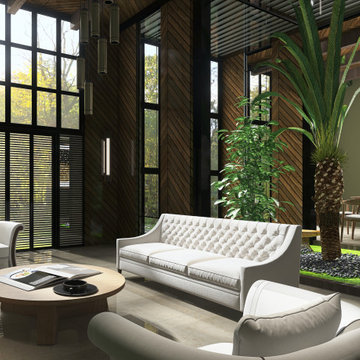
Have a look at our newest design done for a client.
Theme for this living room and dining room "Garden House". We are absolutely pleased with how this turned out.
These large windows provides them not only with a stunning view of the forest, but draws the nature inside which helps to incorporate the Garden House theme they were looking for.
Would you like to renew your Home / Office space?
We can assist you with all your interior design needs.
Send us an email @ nvsinteriors1@gmail.com / Whatsapp us on 074-060-3539
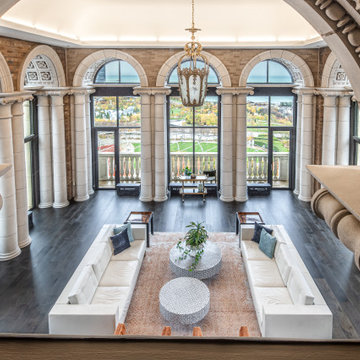
Large living area with custom wide plank flooring, large windows, and pillars and chandelier.
Idéer för att renovera ett stort vintage allrum med öppen planlösning, med ett finrum, flerfärgade väggar, mörkt trägolv och brunt golv
Idéer för att renovera ett stort vintage allrum med öppen planlösning, med ett finrum, flerfärgade väggar, mörkt trägolv och brunt golv
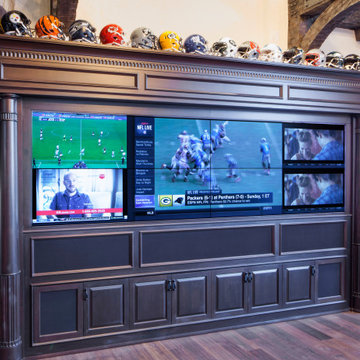
Dark Home Bar & Media Unit Basking Ridge, NJ
An spacious and well-appointed Bar and an entertainment unit completely set up for all your video and audio needs. Entertainment bliss.
For more projects visit our website wlkitchenandhome.com
.
.
.
#sportsbar #sportsroom #footballbar #footballroom #mediawall #playroom #familyroom #mancave #mancaveideas #mancavedecor #mancaves #gameroom #partyroom #homebar #custombar #superbowl #tvroomdesign #tvroomdecor #livingroomdesign #tvunit #mancavebar #bardesigner #mediaroom #menscave #NewYorkDesigner #NewJerseyDesigner #homesportsbar #mancaveideas #mancavedecor #njdesigner
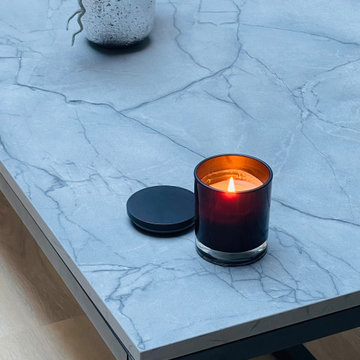
Création d’une table basse sur-mesure avec pietement en acier noit mat et un plateau en Compact de couleur marbre gris avec le veinage noir…
Exempel på ett stort industriellt allrum med öppen planlösning, med vita väggar, ljust trägolv, en öppen vedspis och en väggmonterad TV
Exempel på ett stort industriellt allrum med öppen planlösning, med vita väggar, ljust trägolv, en öppen vedspis och en väggmonterad TV
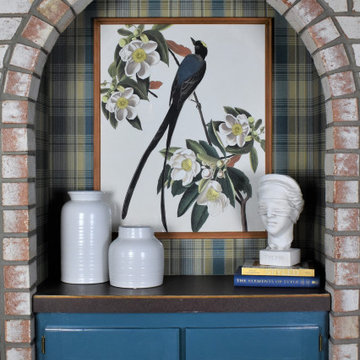
Metro Detroit interior designer pairs classic and vintage style decor in an otherwise contemporary room to add visual interest and balance. Wallpaper, built-ins, and custom cabinetry make this space unique.
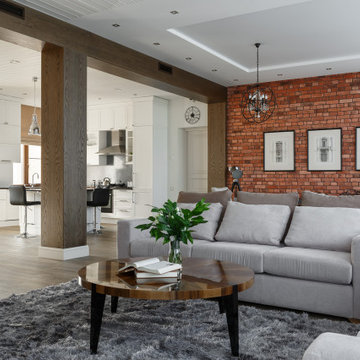
Авторы проекта: Ирина Килина, Денис Коршунов
Klassisk inredning av ett stort allrum med öppen planlösning, med klinkergolv i porslin, en öppen hörnspis, en spiselkrans i trä och brunt golv
Klassisk inredning av ett stort allrum med öppen planlösning, med klinkergolv i porslin, en öppen hörnspis, en spiselkrans i trä och brunt golv
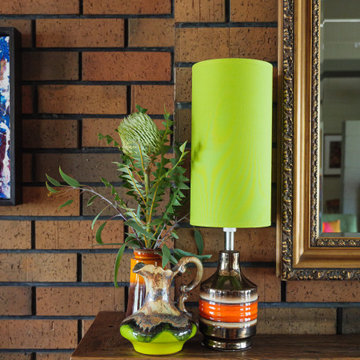
Colourful and textural living space
Inspiration för ett stort funkis allrum med öppen planlösning, med mellanmörkt trägolv, en öppen vedspis, en spiselkrans i tegelsten och en väggmonterad TV
Inspiration för ett stort funkis allrum med öppen planlösning, med mellanmörkt trägolv, en öppen vedspis, en spiselkrans i tegelsten och en väggmonterad TV
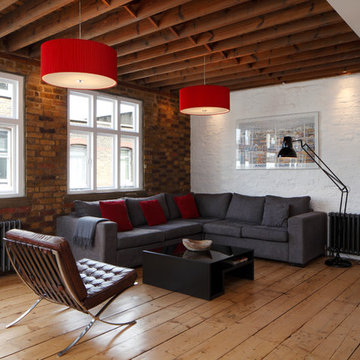
Whitecross Street is our renovation and rooftop extension of a former Victorian industrial building in East London, previously used by Rolling Stones Guitarist Ronnie Wood as his painting Studio.
Our renovation transformed it into a luxury, three bedroom / two and a half bathroom city apartment with an art gallery on the ground floor and an expansive roof terrace above.
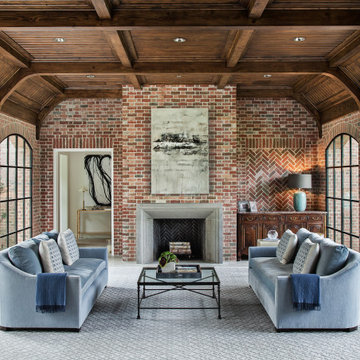
Idéer för att renovera ett stort vintage vardagsrum, med ett finrum, röda väggar, en standard öppen spis, en spiselkrans i betong och grått golv
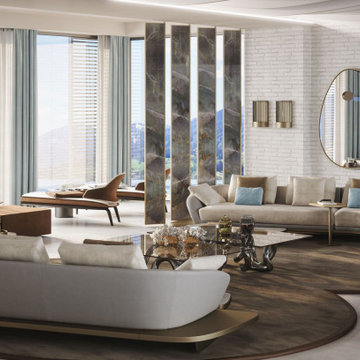
Contemporary Style, Sea View, Open Floor Plan, Swivel Marbleized Glass with Bronze Trim Room Dividers, two Curved Slick Sectionals in White Leather and Wooden Platform in Bronze Finish, Free Form Coffee Table Metal Base in Black Chrome, Ripple-Fold Curtains and Sheers, Infinity Shape Wool Taupe Area Rug, Mirror, two Wall Sconces, Beige, and White Room Color Palette.
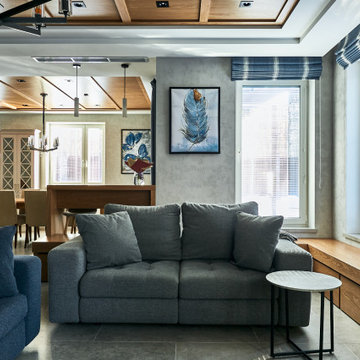
Idéer för ett stort modernt allrum med öppen planlösning, med ett finrum, grå väggar, klinkergolv i porslin, en bred öppen spis, en spiselkrans i sten och grått golv
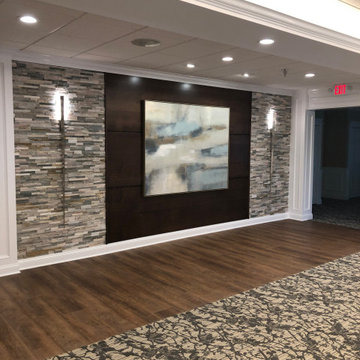
Accent wall feature in clubhouse for dramatic focal point.
Inspiration för stora moderna allrum med öppen planlösning, med ett bibliotek, grå väggar, heltäckningsmatta, en standard öppen spis, en spiselkrans i trä, en inbyggd mediavägg och grått golv
Inspiration för stora moderna allrum med öppen planlösning, med ett bibliotek, grå väggar, heltäckningsmatta, en standard öppen spis, en spiselkrans i trä, en inbyggd mediavägg och grått golv
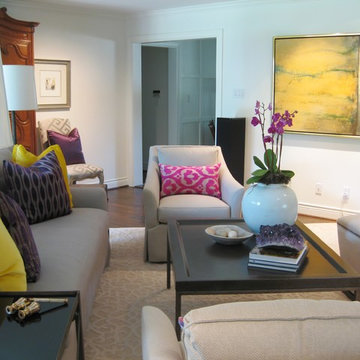
A garage was turned into a game room, and the living room was converted into a dining room - all changes consistent with today's lifestyles. Current trends, such as the use of gray neutrals, darker wood floors, and raising the ceiling where economical were completed to make this home one to enjoy for years to come.
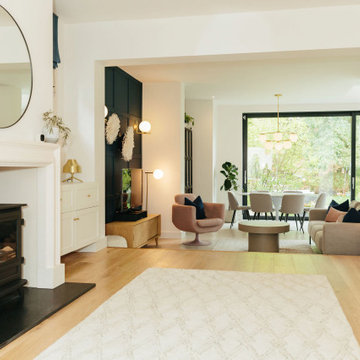
We created a dark blue panelled feature wall which creates cohesion through the room by linking it with the dark blue kitchen cabinets and it also helps to zone this space to give it its own identity, separate from the kitchen and dining spaces.
This also helps to hide the TV which is less obvious against a dark backdrop than a clean white wall.
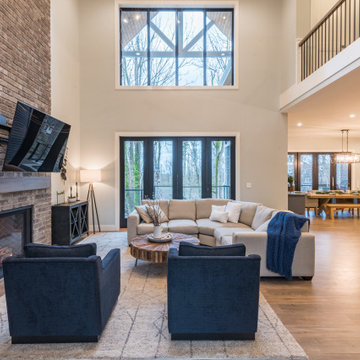
Some consider a fireplace to be the heart of a home.
Regardless of whether you agree or not, it is a wonderful place for families to congregate. This great room features a 19 ft tall fireplace cladded with Ashland Tundra Brick by Eldorado Stone. The black bi-fold doors slide open to create a 12 ft opening to a large 425 sf deck that features a built-in outdoor kitchen and firepit. Valour Oak black core laminate, body colour is Benjamin Moor Gray Owl (2137-60), Trim Is White Dove (OC-17).
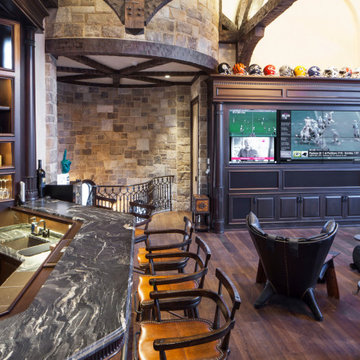
Dark Home Bar & Media Unit Basking Ridge, NJ
An spacious and well-appointed Bar and an entertainment unit completely set up for all your video and audio needs. Entertainment bliss.
For more projects visit our website wlkitchenandhome.com
.
.
.
#sportsbar #sportsroom #footballbar #footballroom #mediawall #playroom #familyroom #mancave #mancaveideas #mancavedecor #mancaves #gameroom #partyroom #homebar #custombar #superbowl #tvroomdesign #tvroomdecor #livingroomdesign #tvunit #mancavebar #bardesigner #mediaroom #menscave #NewYorkDesigner #NewJerseyDesigner #homesportsbar #mancaveideas #mancavedecor #njdesigner
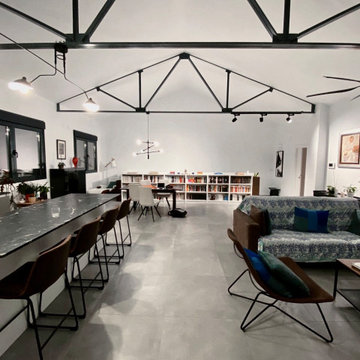
Exempel på ett stort industriellt allrum med öppen planlösning, med ett bibliotek, vita väggar, klinkergolv i keramik, TV i ett hörn och grått golv
510 foton på stort vardagsrum
7