244 foton på stort vardagsrum
Sortera efter:
Budget
Sortera efter:Populärt i dag
161 - 180 av 244 foton
Artikel 1 av 3
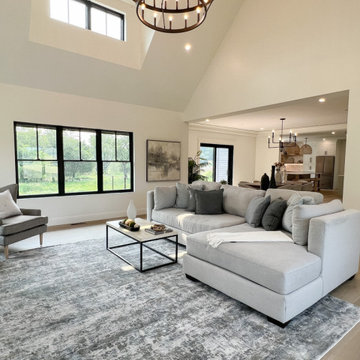
Idéer för stora lantliga allrum med öppen planlösning, med vita väggar, ljust trägolv, en väggmonterad TV och beiget golv
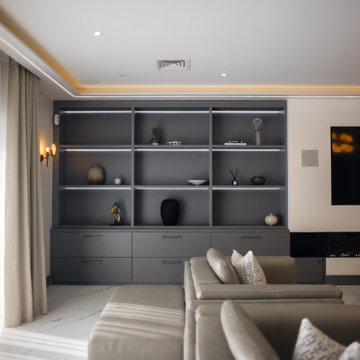
Our dust grey multi media unit is a true work of art. With its sleek and modern design, it's sure to become the centerpiece of any room.
But don't let its good looks fool you - this unit is also built to withstand the test of time, thanks to its 36mm reinforced shelving.
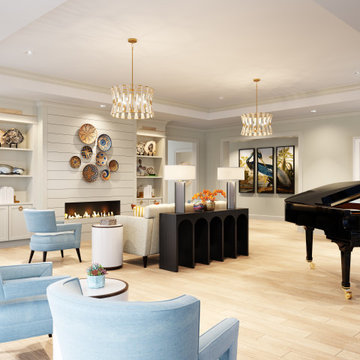
3D interior rendering of a modern-style living room. Designed by Chancey Design Partnership.
Inspiration för stora moderna allrum med öppen planlösning, med ett musikrum, beige väggar, ljust trägolv, en bred öppen spis och beiget golv
Inspiration för stora moderna allrum med öppen planlösning, med ett musikrum, beige väggar, ljust trägolv, en bred öppen spis och beiget golv
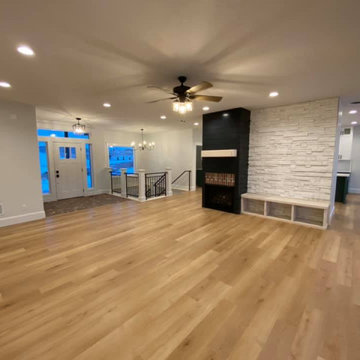
Exempel på ett stort klassiskt allrum med öppen planlösning, med grå väggar, ljust trägolv och en bred öppen spis
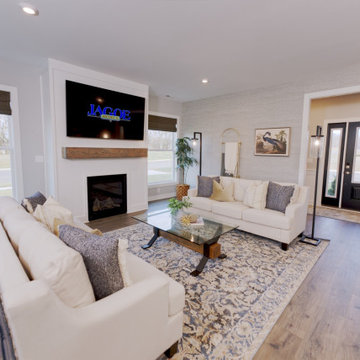
Idéer för att renovera ett stort funkis allrum med öppen planlösning, med grå väggar, ljust trägolv, en standard öppen spis, en väggmonterad TV och beiget golv
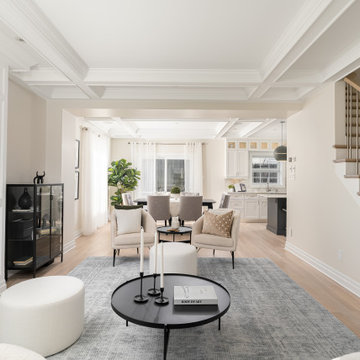
This beautiful totally renovated 4 bedroom home just hit the market. The owners wanted to make sure when potential buyers walked through, they would be able to imagine themselves living here.
A lot of details were incorporated into this luxury property from the steam fireplace in the primary bedroom to tiling and architecturally interesting ceilings.
If you would like a tour of this property we staged in Pointe Claire South, Quebec, contact Linda Gauthier at 514-609-6721.
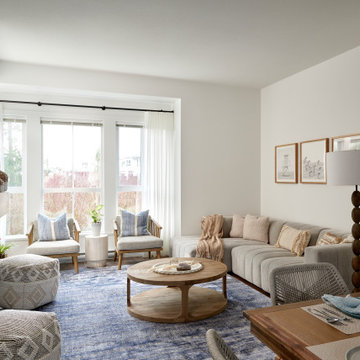
Coastal Furniture
Custom Media Unit and Fireplace
Inspiration för ett stort vintage allrum med öppen planlösning, med ett finrum, vita väggar, ljust trägolv, en standard öppen spis, en inbyggd mediavägg och brunt golv
Inspiration för ett stort vintage allrum med öppen planlösning, med ett finrum, vita väggar, ljust trägolv, en standard öppen spis, en inbyggd mediavägg och brunt golv
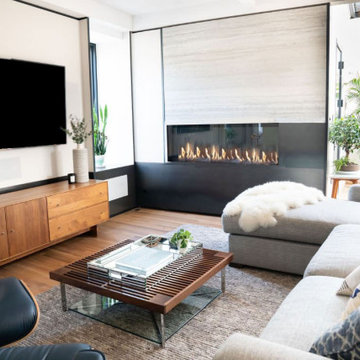
Modern inredning av ett stort separat vardagsrum, med beige väggar, ljust trägolv, en standard öppen spis, en väggmonterad TV och beiget golv
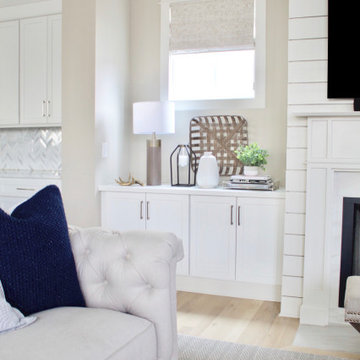
A bright, contemporary Green Hills living room design featuring white built-in cabinets with windows above for lots of natural light. Interior Designer & Photography: design by Christina Perry
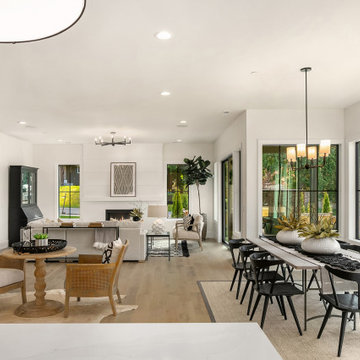
Enfort Homes presents ‘The Owen’ - latest offering located in the South Rose Hill neighborhood. This newly completed home features exquisite detail and custom, high-end finishes. An ideal layout including a main floor en-suite + office, as well as 4 beds upstairs + bonus. Gourmet kitchen equipped w Thermador appliances, 66” of refrigeration, and large butler’s pantry. Great room opens to expansive, fenced yard + outdoor living room w gas fireplace, speakers, and heater. The primary suite features dual walk-in closets and a sumptuous 5-piece spa bath with heated floors. Loaded with smart home features, and boasts a 3-car garage with EV charger.
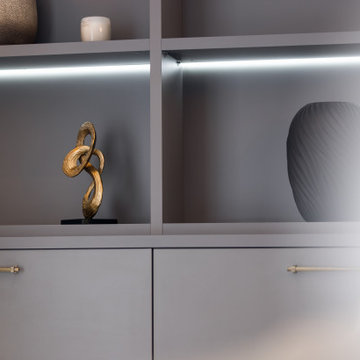
Our dust grey multi media unit is a true work of art. With its sleek and modern design, it's sure to become the centerpiece of any room.
But don't let its good looks fool you - this unit is also built to withstand the test of time, thanks to its 36mm reinforced shelving.
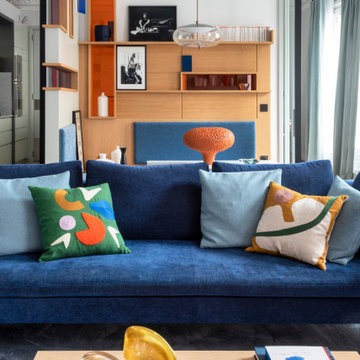
Modern inredning av ett stort vardagsrum, med mellanmörkt trägolv och brunt golv
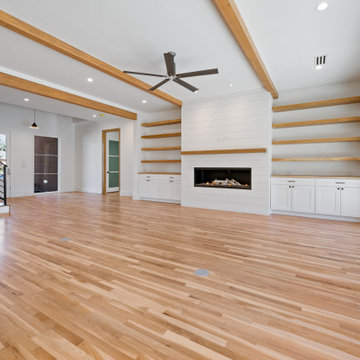
Inredning av ett modernt stort allrum med öppen planlösning, med vita väggar, ljust trägolv, en väggmonterad TV och brunt golv
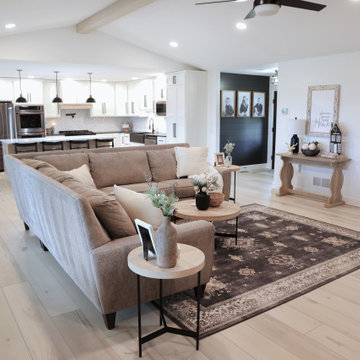
Clean and bright vinyl planks for a space where you can clear your mind and relax. Unique knots bring life and intrigue to this tranquil maple design. With the Modin Collection, we have raised the bar on luxury vinyl plank. The result is a new standard in resilient flooring. Modin offers true embossed in register texture, a low sheen level, a rigid SPC core, an industry-leading wear layer, and so much more.
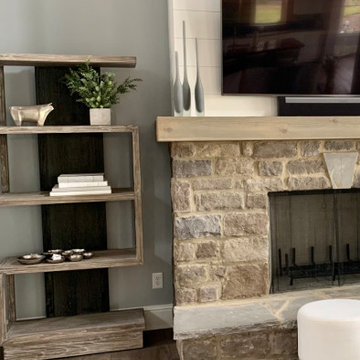
Idéer för ett stort klassiskt allrum med öppen planlösning, med mellanmörkt trägolv och grått golv
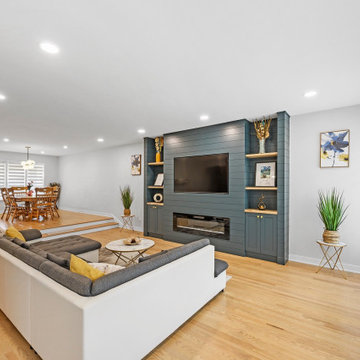
Custom build ins with electric fireplace, shiplap wall details, blue accent wall, bar area, open concept floorplan. 1800 sq.ft. whole house remodel. We added powder room and mudroom, opened up the walls to create an open concept kitchen. We added electric fireplace into the living room to create a focal point. Brick wall are original to the house to preserve the mid century modern style of the home. 2 full bathroom were completely remodel with more modern finishes.
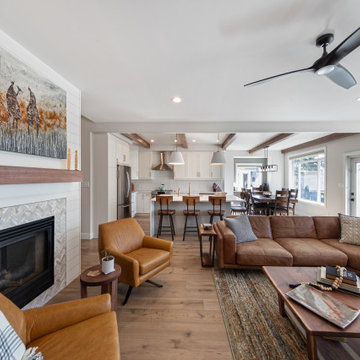
This is our very first Four Elements remodel show home! We started with a basic spec-level early 2000s walk-out bungalow, and transformed the interior into a beautiful modern farmhouse style living space with many custom features. The floor plan was also altered in a few key areas to improve livability and create more of an open-concept feel. Check out the shiplap ceilings with Douglas fir faux beams in the kitchen, dining room, and master bedroom. And a new coffered ceiling in the front entry contrasts beautifully with the custom wood shelving above the double-sided fireplace. Highlights in the lower level include a unique under-stairs custom wine & whiskey bar and a new home gym with a glass wall view into the main recreation area.
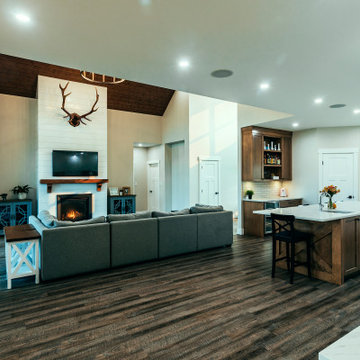
photo by Brice Ferre
Bild på ett stort lantligt allrum med öppen planlösning, med mörkt trägolv, en standard öppen spis och en väggmonterad TV
Bild på ett stort lantligt allrum med öppen planlösning, med mörkt trägolv, en standard öppen spis och en väggmonterad TV
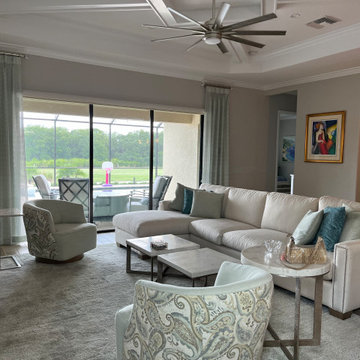
The furniture is light and airy but comfortable. The drapery is sheer but still adds that cozy feel. Notice the coffered ceiling treatment which adds more dimension to the space and makes that very fun fan pop.

Clean and bright vinyl planks for a space where you can clear your mind and relax. Unique knots bring life and intrigue to this tranquil maple design. With the Modin Collection, we have raised the bar on luxury vinyl plank. The result is a new standard in resilient flooring. Modin offers true embossed in register texture, a low sheen level, a rigid SPC core, an industry-leading wear layer, and so much more.
244 foton på stort vardagsrum
9