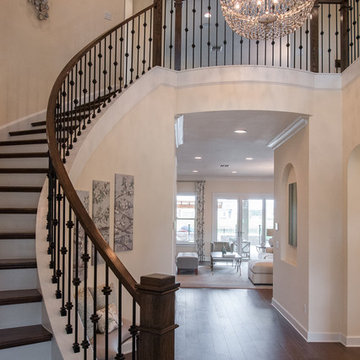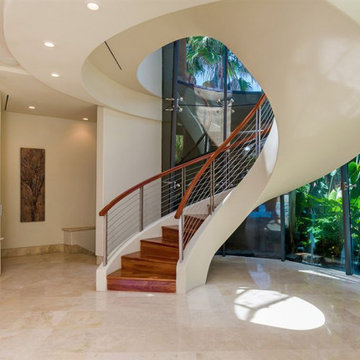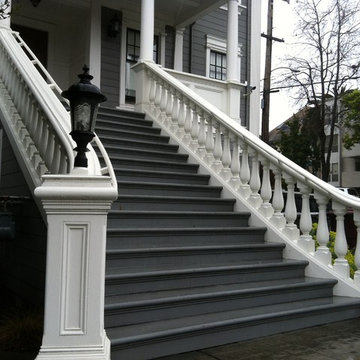3 656 foton på svängd trappa
Sortera efter:
Budget
Sortera efter:Populärt i dag
141 - 160 av 3 656 foton
Artikel 1 av 3
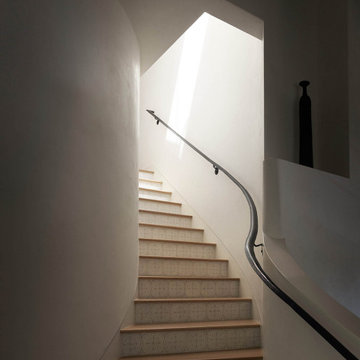
The three-level Mediterranean revival home started as a 1930s summer cottage that expanded downward and upward over time. We used a clean, crisp white wall plaster with bronze hardware throughout the interiors to give the house continuity. A neutral color palette and minimalist furnishings create a sense of calm restraint. Subtle and nuanced textures and variations in tints add visual interest. The stair risers from the living room to the primary suite are hand-painted terra cotta tile in gray and off-white. We used the same tile resource in the kitchen for the island's toe kick.
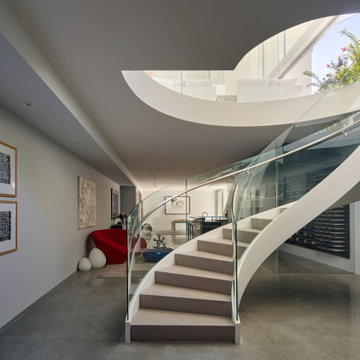
The Atherton House is a family compound for a professional couple in the tech industry, and their two teenage children. After living in Singapore, then Hong Kong, and building homes there, they looked forward to continuing their search for a new place to start a life and set down roots.
The site is located on Atherton Avenue on a flat, 1 acre lot. The neighboring lots are of a similar size, and are filled with mature planting and gardens. The brief on this site was to create a house that would comfortably accommodate the busy lives of each of the family members, as well as provide opportunities for wonder and awe. Views on the site are internal. Our goal was to create an indoor- outdoor home that embraced the benign California climate.
The building was conceived as a classic “H” plan with two wings attached by a double height entertaining space. The “H” shape allows for alcoves of the yard to be embraced by the mass of the building, creating different types of exterior space. The two wings of the home provide some sense of enclosure and privacy along the side property lines. The south wing contains three bedroom suites at the second level, as well as laundry. At the first level there is a guest suite facing east, powder room and a Library facing west.
The north wing is entirely given over to the Primary suite at the top level, including the main bedroom, dressing and bathroom. The bedroom opens out to a roof terrace to the west, overlooking a pool and courtyard below. At the ground floor, the north wing contains the family room, kitchen and dining room. The family room and dining room each have pocketing sliding glass doors that dissolve the boundary between inside and outside.
Connecting the wings is a double high living space meant to be comfortable, delightful and awe-inspiring. A custom fabricated two story circular stair of steel and glass connects the upper level to the main level, and down to the basement “lounge” below. An acrylic and steel bridge begins near one end of the stair landing and flies 40 feet to the children’s bedroom wing. People going about their day moving through the stair and bridge become both observed and observer.
The front (EAST) wall is the all important receiving place for guests and family alike. There the interplay between yin and yang, weathering steel and the mature olive tree, empower the entrance. Most other materials are white and pure.
The mechanical systems are efficiently combined hydronic heating and cooling, with no forced air required.
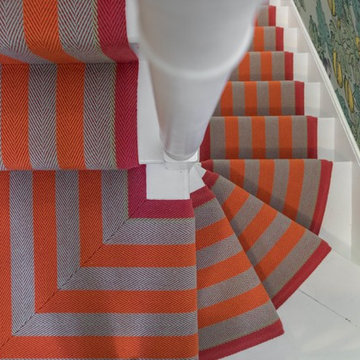
Stairwell Interior Design Project in Richmond, West London
We were approached by a couple who had seen our work and were keen for us to mastermind their project for them. They had lived in this house in Richmond, West London for a number of years so when the time came to embark upon an interior design project, they wanted to get all their ducks in a row first. We spent many hours together, brainstorming ideas and formulating a tight interior design brief prior to hitting the drawing board.
Reimagining the interior of an old building comes pretty easily when you’re working with a gorgeous property like this. The proportions of the windows and doors were deserving of emphasis. The layouts lent themselves so well to virtually any style of interior design. For this reason we love working on period houses.
It was quickly decided that we would extend the house at the rear to accommodate the new kitchen-diner. The Shaker-style kitchen was made bespoke by a specialist joiner, and hand painted in Farrow & Ball eggshell. We had three brightly coloured glass pendants made bespoke by Curiousa & Curiousa, which provide an elegant wash of light over the island.
The initial brief for this project came through very clearly in our brainstorming sessions. As we expected, we were all very much in harmony when it came to the design style and general aesthetic of the interiors.
In the entrance hall, staircases and landings for example, we wanted to create an immediate ‘wow factor’. To get this effect, we specified our signature ‘in-your-face’ Roger Oates stair runners! A quirky wallpaper by Cole & Son and some statement plants pull together the scheme nicely.
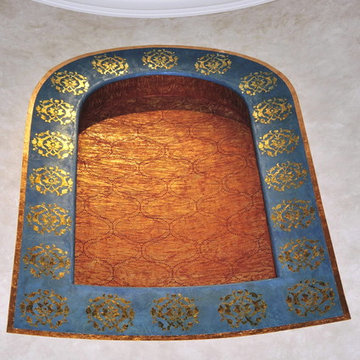
Evocative!! This niche was once barely noticeable so high up on this stairway wall. Now it boasts a new Moroccan inspired style. Our colorful use of metallic plasters, glass beads and variegated metallic leaf have given this niche a new identity and presence. Copyright © 2016 The Artists Hands
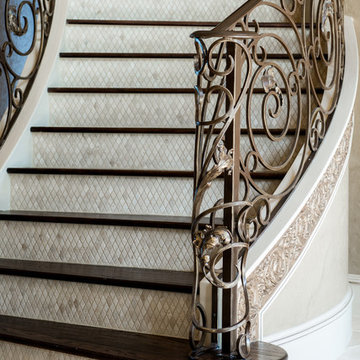
Micahl Wycoff
Klassisk inredning av en mycket stor svängd trappa i trä, med sättsteg i kakel
Klassisk inredning av en mycket stor svängd trappa i trä, med sättsteg i kakel
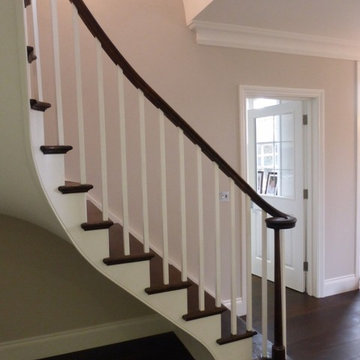
Wood & Wisdom hand-built custom staircase. Beautifully crafted in American Walnut with continuous handrail. Spindles, strings and risers in contrasting Farrow & Ball white linen.

Klassisk inredning av en stor svängd trappa i trä, med sättsteg i trä och räcke i trä
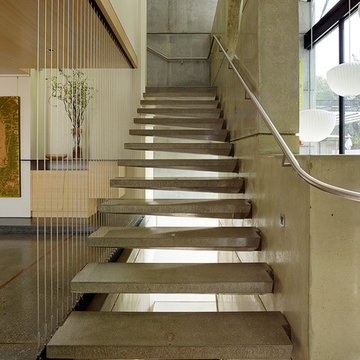
Fu-Tung Cheng, CHENG Design
• View of Interior staircase of Concrete and Wood house, House 7
House 7, named the "Concrete Village Home", is Cheng Design's seventh custom home project. With inspiration of a "small village" home, this project brings in dwellings of different size and shape that support and intertwine with one another. Featuring a sculpted, concrete geological wall, pleated butterfly roof, and rainwater installations, House 7 exemplifies an interconnectedness and energetic relationship between home and the natural elements.
Photography: Matthew Millman
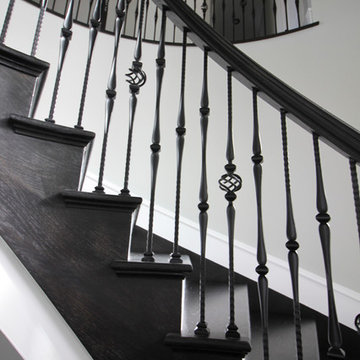
Thoughtful planning went into every detail for this magnificent wooden staircase; all oak treads, risers and stringers were cut to the exact construction specifications provided by builder/owners. It is the main focal point in their magnificent two-story foyer, surrounded by their beautifully decorated rooms and custom built-ins; a beautifully painted dome ceiling complements beautifully the timeless black iron-forged balusters and dark-stained oak treads. CSC 1976-2020 © Century Stair Company ® All rights reserved.
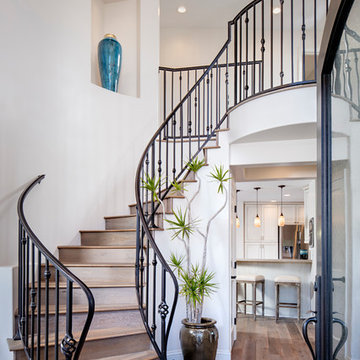
Inspiration för stora klassiska svängda trappor i trä, med sättsteg i trä och räcke i metall
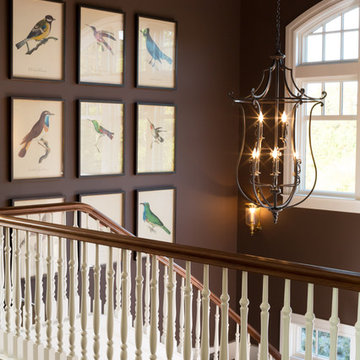
David Burroughs
Klassisk inredning av en mycket stor svängd trappa i trä, med sättsteg i målat trä
Klassisk inredning av en mycket stor svängd trappa i trä, med sättsteg i målat trä
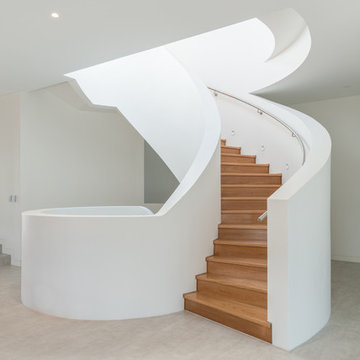
Patricia Mado
Inredning av en modern stor svängd trappa i trä, med sättsteg i trä
Inredning av en modern stor svängd trappa i trä, med sättsteg i trä
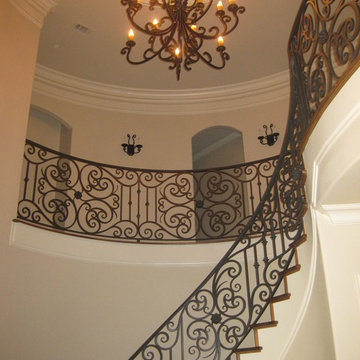
DeCavitte Properties, Southlake, TX
Inspiration för stora klassiska svängda trappor i trä, med sättsteg i trä
Inspiration för stora klassiska svängda trappor i trä, med sättsteg i trä
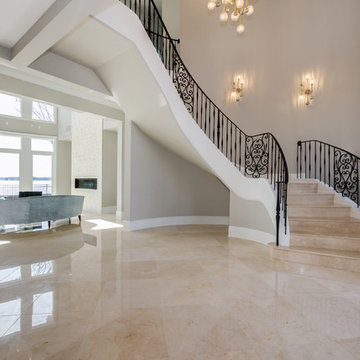
Foyer with staircase to your right as you enter the home. A more clean, modern look than the traditional Mediterranean style that you would normally see in this type of home. If you notice the bottom of the staircase, it floats in such a way as to fit and follow the curves of a grand piano.
Photo by: Matthew Benham
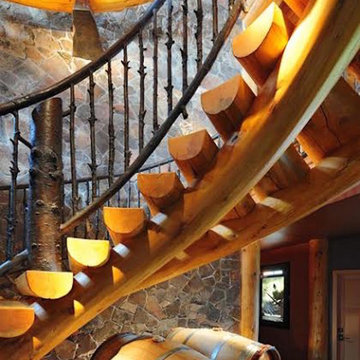
Idéer för att renovera en stor rustik svängd trappa i trä, med öppna sättsteg och räcke i metall
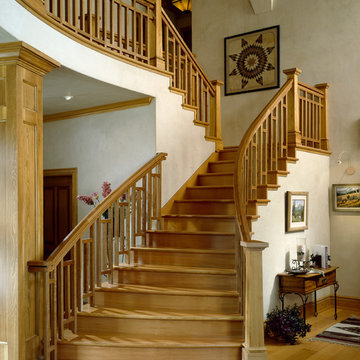
Staircase, Longviews Studios Inc. Photographer
Idéer för stora amerikanska svängda trappor i trä, med sättsteg i trä och räcke i trä
Idéer för stora amerikanska svängda trappor i trä, med sättsteg i trä och räcke i trä
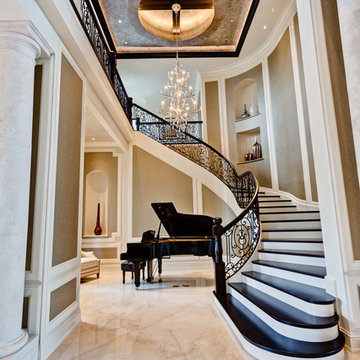
Preston Stutzman
Klassisk inredning av en mycket stor svängd trappa i trä, med sättsteg i målat trä och räcke i metall
Klassisk inredning av en mycket stor svängd trappa i trä, med sättsteg i målat trä och räcke i metall
3 656 foton på svängd trappa
8
