265 foton på svart allrum, med en bred öppen spis
Sortera efter:
Budget
Sortera efter:Populärt i dag
61 - 80 av 265 foton
Artikel 1 av 3
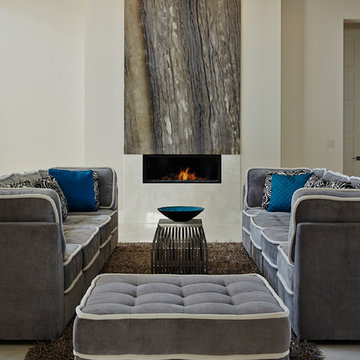
Foto på ett stort funkis avskilt allrum, med beige väggar, marmorgolv, en bred öppen spis och en spiselkrans i metall
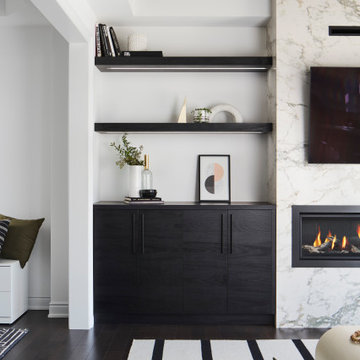
Idéer för ett stort modernt allrum med öppen planlösning, med vita väggar, mellanmörkt trägolv, en bred öppen spis, en spiselkrans i sten, en väggmonterad TV och brunt golv
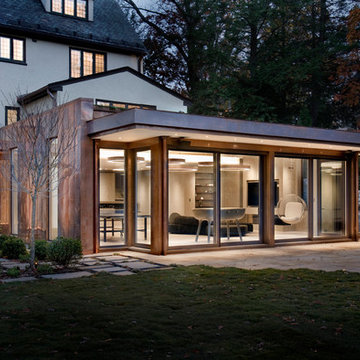
Exterior View of game room
Bild på ett mellanstort funkis avskilt allrum, med ett spelrum, grå väggar, en spiselkrans i sten, en inbyggd mediavägg, grått golv, klinkergolv i porslin och en bred öppen spis
Bild på ett mellanstort funkis avskilt allrum, med ett spelrum, grå väggar, en spiselkrans i sten, en inbyggd mediavägg, grått golv, klinkergolv i porslin och en bred öppen spis

Northern Michigan summers are best spent on the water. The family can now soak up the best time of the year in their wholly remodeled home on the shore of Lake Charlevoix.
This beachfront infinity retreat offers unobstructed waterfront views from the living room thanks to a luxurious nano door. The wall of glass panes opens end to end to expose the glistening lake and an entrance to the porch. There, you are greeted by a stunning infinity edge pool, an outdoor kitchen, and award-winning landscaping completed by Drost Landscape.
Inside, the home showcases Birchwood craftsmanship throughout. Our family of skilled carpenters built custom tongue and groove siding to adorn the walls. The one of a kind details don’t stop there. The basement displays a nine-foot fireplace designed and built specifically for the home to keep the family warm on chilly Northern Michigan evenings. They can curl up in front of the fire with a warm beverage from their wet bar. The bar features a jaw-dropping blue and tan marble countertop and backsplash. / Photo credit: Phoenix Photographic
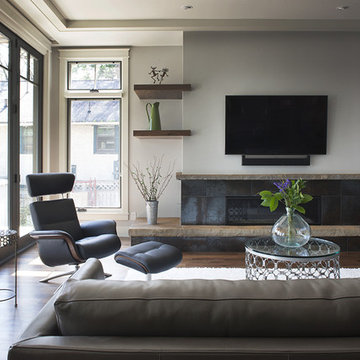
Modern inredning av ett mellanstort allrum med öppen planlösning, med grå väggar, mörkt trägolv, en bred öppen spis, en spiselkrans i trä och en väggmonterad TV
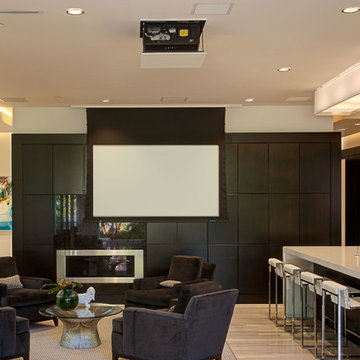
Azalea is The 2012 New American Home as commissioned by the National Association of Home Builders and was featured and shown at the International Builders Show and in Florida Design Magazine, Volume 22; No. 4; Issue 24-12. With 4,335 square foot of air conditioned space and a total under roof square footage of 5,643 this home has four bedrooms, four full bathrooms, and two half bathrooms. It was designed and constructed to achieve the highest level of “green” certification while still including sophisticated technology such as retractable window shades, motorized glass doors and a high-tech surveillance system operable just by the touch of an iPad or iPhone. This showcase residence has been deemed an “urban-suburban” home and happily dwells among single family homes and condominiums. The two story home brings together the indoors and outdoors in a seamless blend with motorized doors opening from interior space to the outdoor space. Two separate second floor lounge terraces also flow seamlessly from the inside. The front door opens to an interior lanai, pool, and deck while floor-to-ceiling glass walls reveal the indoor living space. An interior art gallery wall is an entertaining masterpiece and is completed by a wet bar at one end with a separate powder room. The open kitchen welcomes guests to gather and when the floor to ceiling retractable glass doors are open the great room and lanai flow together as one cohesive space. A summer kitchen takes the hospitality poolside.
Awards:
2012 Golden Aurora Award – “Best of Show”, Southeast Building Conference
– Grand Aurora Award – “Best of State” – Florida
– Grand Aurora Award – Custom Home, One-of-a-Kind $2,000,001 – $3,000,000
– Grand Aurora Award – Green Construction Demonstration Model
– Grand Aurora Award – Best Energy Efficient Home
– Grand Aurora Award – Best Solar Energy Efficient House
– Grand Aurora Award – Best Natural Gas Single Family Home
– Aurora Award, Green Construction – New Construction over $2,000,001
– Aurora Award – Best Water-Wise Home
– Aurora Award – Interior Detailing over $2,000,001
2012 Parade of Homes – “Grand Award Winner”, HBA of Metro Orlando
– First Place – Custom Home
2012 Major Achievement Award, HBA of Metro Orlando
– Best Interior Design
2012 Orlando Home & Leisure’s:
– Outdoor Living Space of the Year
– Specialty Room of the Year
2012 Gold Nugget Awards, Pacific Coast Builders Conference
– Grand Award, Indoor/Outdoor Space
– Merit Award, Best Custom Home 3,000 – 5,000 sq. ft.
2012 Design Excellence Awards, Residential Design & Build magazine
– Best Custom Home 4,000 – 4,999 sq ft
– Best Green Home
– Best Outdoor Living
– Best Specialty Room
– Best Use of Technology
2012 Residential Coverings Award, Coverings Show
2012 AIA Orlando Design Awards
– Residential Design, Award of Merit
– Sustainable Design, Award of Merit
2012 American Residential Design Awards, AIBD
– First Place – Custom Luxury Homes, 4,001 – 5,000 sq ft
– Second Place – Green Design
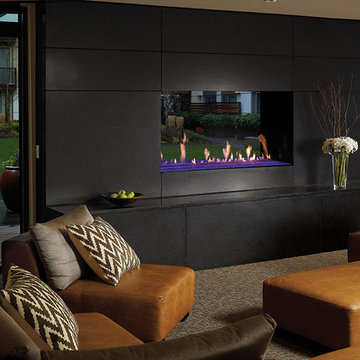
Exempel på ett mellanstort modernt allrum med öppen planlösning, med svarta väggar, heltäckningsmatta, en bred öppen spis, en spiselkrans i trä och brunt golv
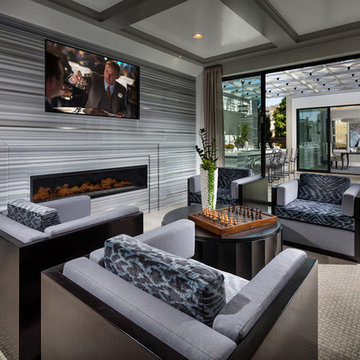
Inredning av ett modernt mellanstort allrum med öppen planlösning, med grå väggar, ljust trägolv, en bred öppen spis, en spiselkrans i trä och en väggmonterad TV
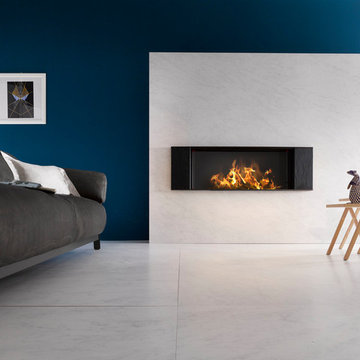
Rocci - Image for business
Modern inredning av ett mellanstort allrum med öppen planlösning, med blå väggar, en bred öppen spis, en spiselkrans i trä och vitt golv
Modern inredning av ett mellanstort allrum med öppen planlösning, med blå väggar, en bred öppen spis, en spiselkrans i trä och vitt golv
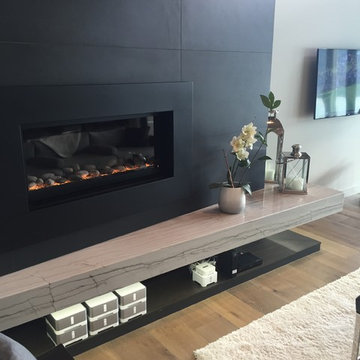
White Macaubas Quartzite Hearth
Modern inredning av ett stort allrum med öppen planlösning, med beige väggar, ljust trägolv, en bred öppen spis, en spiselkrans i sten och en väggmonterad TV
Modern inredning av ett stort allrum med öppen planlösning, med beige väggar, ljust trägolv, en bred öppen spis, en spiselkrans i sten och en väggmonterad TV
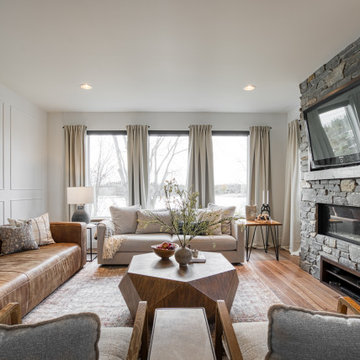
Idéer för ett stort klassiskt allrum med öppen planlösning, med vita väggar, en bred öppen spis, en spiselkrans i sten och en väggmonterad TV
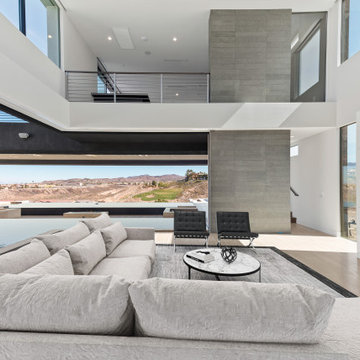
Bild på ett stort funkis allrum med öppen planlösning, med vita väggar, en bred öppen spis, en väggmonterad TV och beiget golv
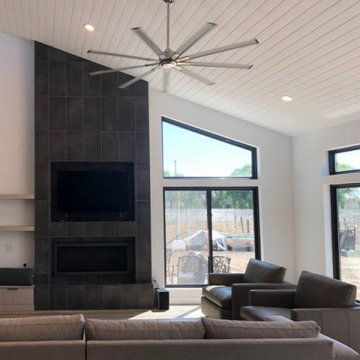
Exempel på ett stort modernt allrum med öppen planlösning, med vita väggar, klinkergolv i keramik, en bred öppen spis, en spiselkrans i trä, en väggmonterad TV och grått golv
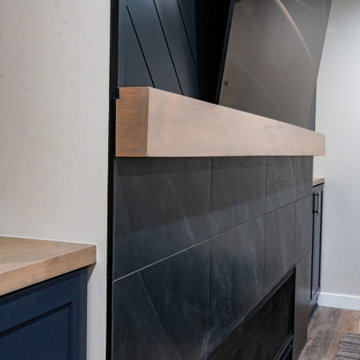
Landmark Remodeling partnered on us with this basement project in Minnetonka.
Long-time, returning clients wanted a family hang out space, equipped with a fireplace, wet bar, bathroom, workout room and guest bedroom.
They loved the idea of adding value to their home, but loved the idea of having a place for their boys to go with friends even more.
We used the luxury vinyl plank from their main floor for continuity, as well as navy influences that we have incorporated around their home so far, this time in the cabinetry and vanity.
The unique fireplace design was a fun alternative to shiplap and a regular tiled facade.
Photographer- Height Advantages
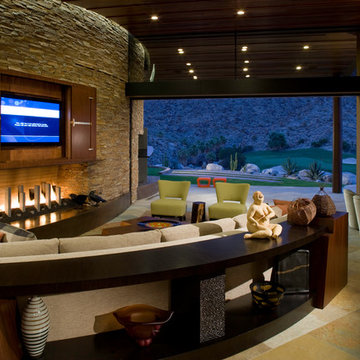
Exempel på ett klassiskt allrum med öppen planlösning, med en bred öppen spis, en spiselkrans i sten och en dold TV
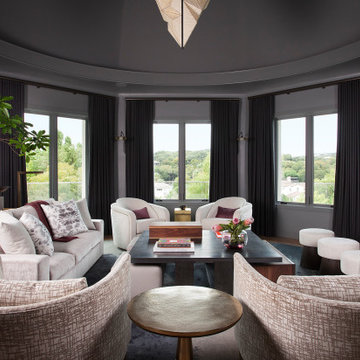
Exempel på ett modernt allrum, med grå väggar, mellanmörkt trägolv, en bred öppen spis, en väggmonterad TV och brunt golv

Our west 8th Condo was all about making the closed condo into an open concept living space that takes advantage of the amazing daylight the unit enjoys. We brought in European touches through the herringbone floor, detailed finishing carpentry, and beautiful hardware on the doors and cabinets. Every square inch in this kitchen was utilized to maximize the storage for the homeowner.
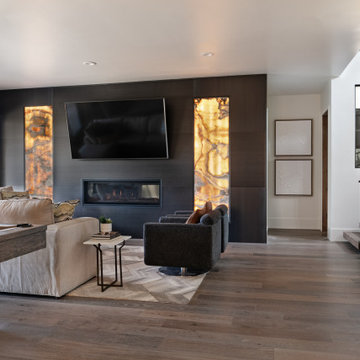
Idéer för ett modernt allrum, med ett spelrum, vita väggar, mellanmörkt trägolv, en bred öppen spis, en väggmonterad TV och brunt golv

La strategia del progetto è stata quella di adattare l'appartamento allo stile di vita contemporaneo dei giovani proprietari. I due piani sono così nuovamente strutturati: al piano inferiore la zona giorno e la terrazza, due camere da letto e due bagni. Al piano superiore la camera da letto principale con un grande bagno e una zona studio che affaccia sul salotto sottostante.
Il gioco dei piani tra un livello e l’altro è stato valorizzato con la realizzazione di un ballatoio lineare che attraversa tutta la zona giorno.
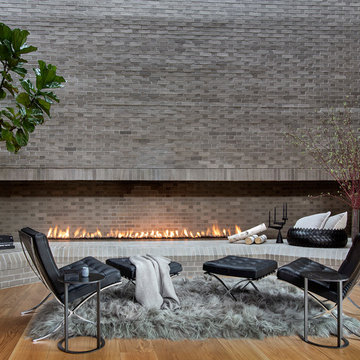
Modern Fireplace Seating area.
Inspiration för moderna allrum, med grå väggar, mellanmörkt trägolv, en bred öppen spis, en spiselkrans i tegelsten och brunt golv
Inspiration för moderna allrum, med grå väggar, mellanmörkt trägolv, en bred öppen spis, en spiselkrans i tegelsten och brunt golv
265 foton på svart allrum, med en bred öppen spis
4