75 foton på svart allrum, med laminatgolv
Sortera efter:
Budget
Sortera efter:Populärt i dag
1 - 20 av 75 foton
Artikel 1 av 3

From kitchen looking in to the great room.
Idéer för mellanstora vintage allrum med öppen planlösning, med grå väggar, laminatgolv, en standard öppen spis, en spiselkrans i tegelsten, en väggmonterad TV och brunt golv
Idéer för mellanstora vintage allrum med öppen planlösning, med grå väggar, laminatgolv, en standard öppen spis, en spiselkrans i tegelsten, en väggmonterad TV och brunt golv

Industriell inredning av ett stort allrum med öppen planlösning, med svarta väggar, en väggmonterad TV, en bred öppen spis, en spiselkrans i metall och laminatgolv
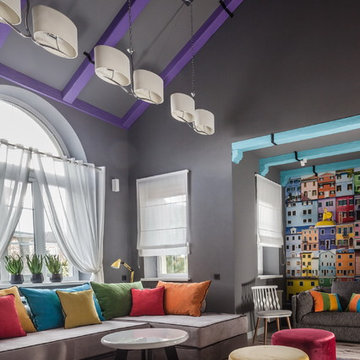
фотограф Зинон Разутдинов
Idéer för att renovera ett stort eklektiskt avskilt allrum, med ett spelrum, grå väggar och laminatgolv
Idéer för att renovera ett stort eklektiskt avskilt allrum, med ett spelrum, grå väggar och laminatgolv
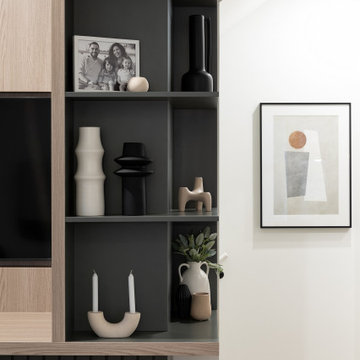
Idéer för ett mellanstort lantligt allrum, med vita väggar, laminatgolv, en inbyggd mediavägg och beiget golv
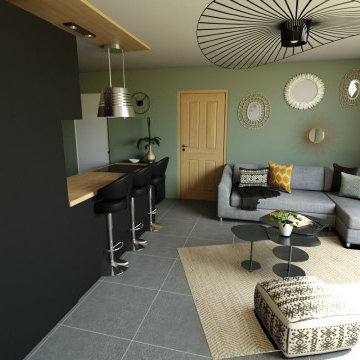
Ma cliente revient dans sa région natale après avoir travailler 15 ans à l'étranger dans des colocations. C'est donc son 1er chez-elle !!! enfin un petit coin à soi une construction neuve que nous avons réalisé ensemble en 3D afin de valider les matériaux et les accessoires à prévoir de suite à la réalisation sans fausses notes.

This accessory dwelling unit has laminate flooring with white walls and a luminous skylight for an open and spacious living feeling. The kitchenette features gray, shaker style cabinets, a white granite counter top with a white tiled backsplash and has brass kitchen faucet matched wtih the kitchen drawer pulls. Also included are a stainless steel mini-refrigerator and oven.
With a wall mounted flat screen TV and an expandable couch/sleeper bed, this main room has everything you need to expand this gem into a sleep over!
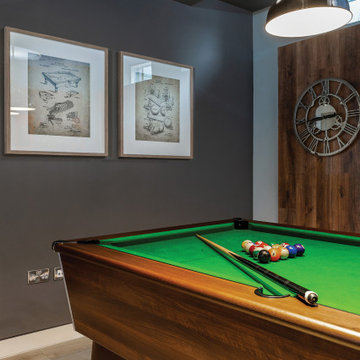
This expansive contemporary home encompasses four levels with generously proportioned rooms throughout. The brief was to keep the clean minimal look but infuse with colour and texture to create a cosy and welcoming home.
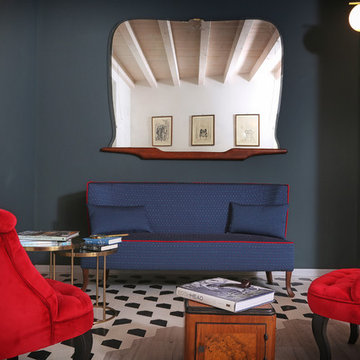
Arch. Lorenzo Viola
Exempel på ett mellanstort lantligt allrum på loftet, med flerfärgade väggar, laminatgolv och flerfärgat golv
Exempel på ett mellanstort lantligt allrum på loftet, med flerfärgade väggar, laminatgolv och flerfärgat golv
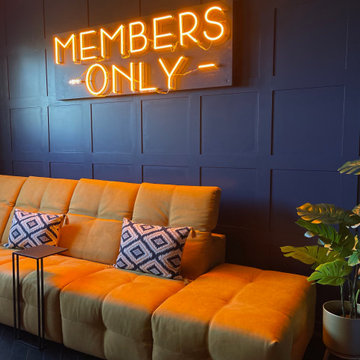
The clients had an unused swimming pool room which doubled up as a gym. They wanted a complete overhaul of the room to create a sports bar/games room. We wanted to create a space that felt like a London members club, dark and atmospheric. We opted for dark navy panelled walls and wallpapered ceiling. A beautiful black parquet floor was installed. Lighting was key in this space. We created a large neon sign as the focal point and added striking Buster and Punch pendant lights to create a visual room divider. The result was a room the clients are proud to say is "instagramable"
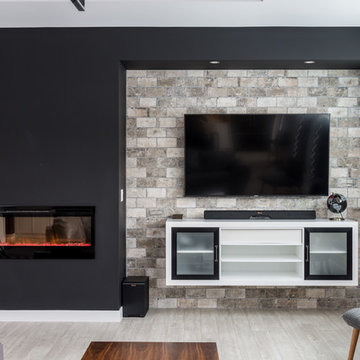
Brian Buettner Photography
Inspiration för mellanstora moderna allrum med öppen planlösning, med laminatgolv, grått golv, vita väggar, en bred öppen spis, en spiselkrans i gips och en väggmonterad TV
Inspiration för mellanstora moderna allrum med öppen planlösning, med laminatgolv, grått golv, vita väggar, en bred öppen spis, en spiselkrans i gips och en väggmonterad TV
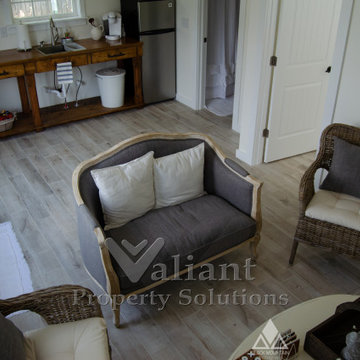
Inspiration för små avskilda allrum, med ett bibliotek, vita väggar, laminatgolv, en väggmonterad TV och beiget golv
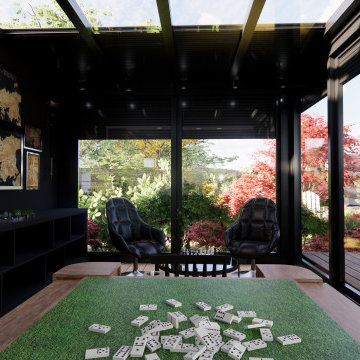
La verrière renferme un lieu de détente et d'amusement. On y trouve des jeux, une bibliothèque et des fauteuils pour jouer aux échecs ou lire un bon livre. Cette atmosphère de détente est accentuée par les grandes baies vitrées qui permettent de voir le beau paysage verdoyant ce qui apporte une grande sérénité. On s'y sent comme dans une bulle.
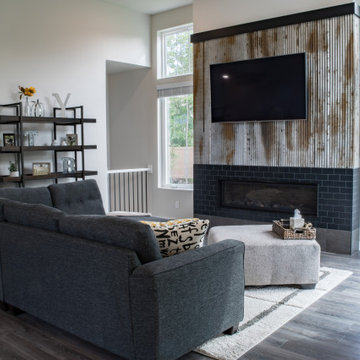
Modern inredning av ett stort allrum med öppen planlösning, med beige väggar, laminatgolv, en bred öppen spis, en spiselkrans i trä, en väggmonterad TV och grått golv
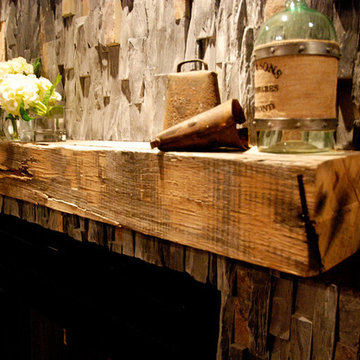
DIY Network Mega Dens
Exempel på ett stort eklektiskt allrum, med en hemmabar, grå väggar, laminatgolv och en fristående TV
Exempel på ett stort eklektiskt allrum, med en hemmabar, grå väggar, laminatgolv och en fristående TV
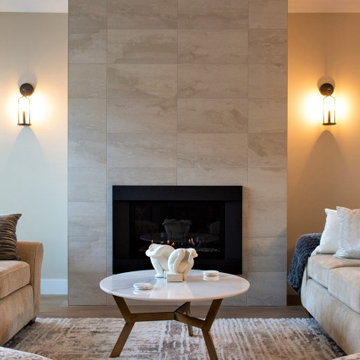
Floor to ceiling tiling done around the fireplace. White trim and lighter brown flooring to tie everything in.
Bild på ett funkis allrum med öppen planlösning, med beige väggar, laminatgolv, en hängande öppen spis, en spiselkrans i trä och brunt golv
Bild på ett funkis allrum med öppen planlösning, med beige väggar, laminatgolv, en hängande öppen spis, en spiselkrans i trä och brunt golv
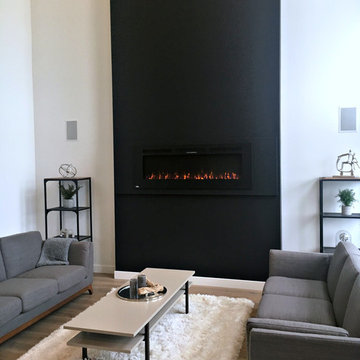
Photos: Payton Ramstead
Inspiration för mellanstora moderna allrum på loftet, med svarta väggar, laminatgolv, en hängande öppen spis, en spiselkrans i gips och beiget golv
Inspiration för mellanstora moderna allrum på loftet, med svarta väggar, laminatgolv, en hängande öppen spis, en spiselkrans i gips och beiget golv
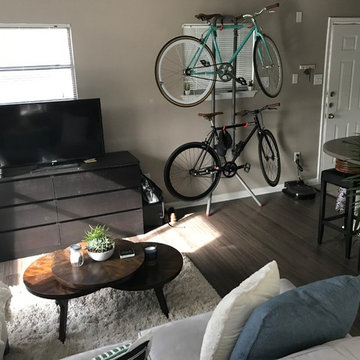
Client needed help moving all of her belongings from her large home to her apartment to get ready for tiny living. Hired me to make the space aesthetically pleasing and functional.
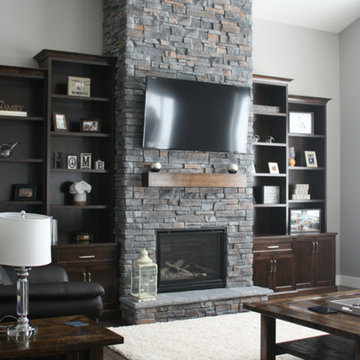
Kevin Walsh
Idéer för ett stort klassiskt allrum med öppen planlösning, med grå väggar, laminatgolv, en standard öppen spis, en spiselkrans i sten och en väggmonterad TV
Idéer för ett stort klassiskt allrum med öppen planlösning, med grå väggar, laminatgolv, en standard öppen spis, en spiselkrans i sten och en väggmonterad TV
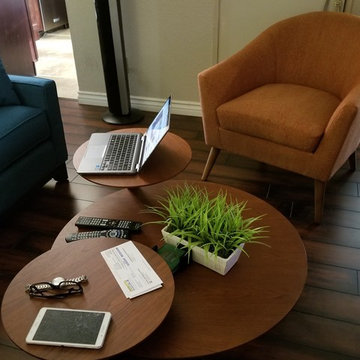
Inspiration för ett litet vintage allrum med öppen planlösning, med beige väggar, laminatgolv, en standard öppen spis, en spiselkrans i tegelsten och brunt golv
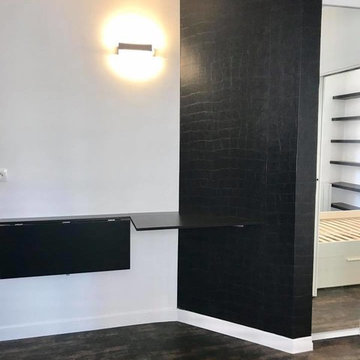
La contrainte ici est le conduit de cheminée que nous avons dû conservé. Nous l'avons détourné pour devenir un coin repas à la fois emblématique et modulable.
En effet, la table est partiellement escamotable: le propriétaire peut avoir jusqu'à 4 convives à table
75 foton på svart allrum, med laminatgolv
1