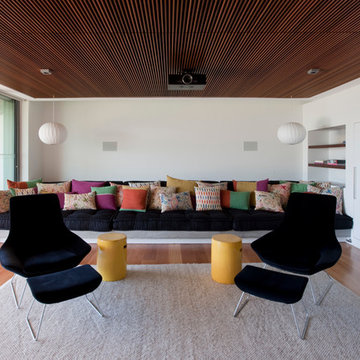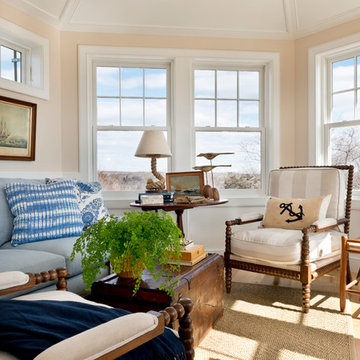871 foton på svart allrum, med ljust trägolv
Sortera efter:
Budget
Sortera efter:Populärt i dag
41 - 60 av 871 foton
Artikel 1 av 3

Inspiration för stora klassiska allrum med öppen planlösning, med vita väggar, ljust trägolv, en standard öppen spis, en spiselkrans i tegelsten, en väggmonterad TV och brunt golv

Un pied-à-terre fonctionnel à Paris
Ce projet a été réalisé pour des Clients normands qui souhaitaient un pied-à-terre parisien. L’objectif de cette rénovation totale était de rendre l’appartement fonctionnel, moderne et lumineux.
Pour le rendre fonctionnel, nos équipes ont énormément travaillé sur les rangements. Vous trouverez ainsi des menuiseries sur-mesure, qui se fondent dans le décor, dans la pièce à vivre et dans les chambres.
La couleur blanche, dominante, apporte une réelle touche de luminosité à tout l’appartement. Neutre, elle est une base idéale pour accueillir le mobilier divers des clients qui viennent colorer les pièces. Dans la salon, elle est ponctuée par des touches de bleu, la couleur ayant été choisie en référence au tableau qui trône au dessus du canapé.
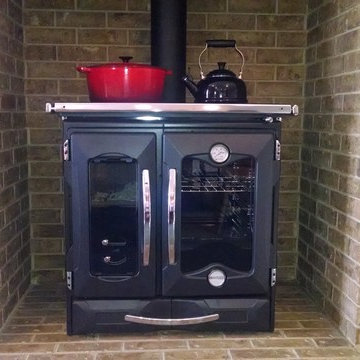
La Nordica Mamy wood cook stove in a family room. This is where the fireplace used to be, hence an easy chimney connection. Non-combustible brick walls on all sides mean that the cook stove can be installed in a zero-clearance fashion!

LB Interior Photography Architectural and Interior photographer based in London.
Available throughout all the UK and abroad for special projects.
Exempel på ett nordiskt allrum, med grå väggar, ljust trägolv, en fristående TV och beiget golv
Exempel på ett nordiskt allrum, med grå väggar, ljust trägolv, en fristående TV och beiget golv
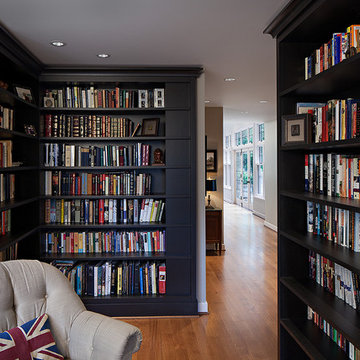
This cosy nook is actually a secondary hallway between the Kitchen beyond and the formal Living Room.
Idéer för små vintage allrum med öppen planlösning, med ett bibliotek, grå väggar, ljust trägolv och en inbyggd mediavägg
Idéer för små vintage allrum med öppen planlösning, med ett bibliotek, grå väggar, ljust trägolv och en inbyggd mediavägg
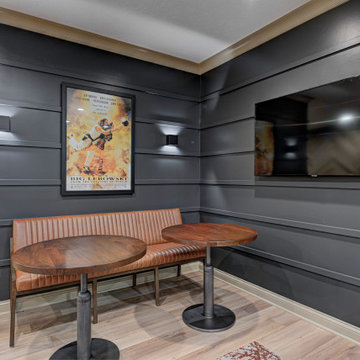
This basement remodeling project involved transforming a traditional basement into a multifunctional space, blending a country club ambience and personalized decor with modern entertainment options.
This dining nook, with its casual elegance, exudes pub-like charm. Round tables offer intimate dining complemented by comfortable seating. Artwork adds personality to the space, creating a welcoming appeal.
---
Project completed by Wendy Langston's Everything Home interior design firm, which serves Carmel, Zionsville, Fishers, Westfield, Noblesville, and Indianapolis.
For more about Everything Home, see here: https://everythinghomedesigns.com/
To learn more about this project, see here: https://everythinghomedesigns.com/portfolio/carmel-basement-renovation
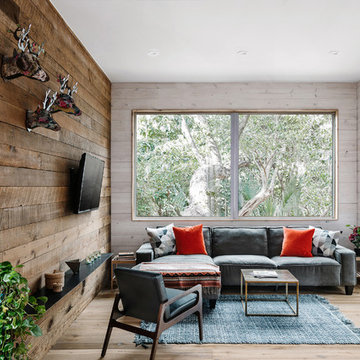
Photo by Chase Daniel
Idéer för ett rustikt allrum, med beige väggar, ljust trägolv och en väggmonterad TV
Idéer för ett rustikt allrum, med beige väggar, ljust trägolv och en väggmonterad TV
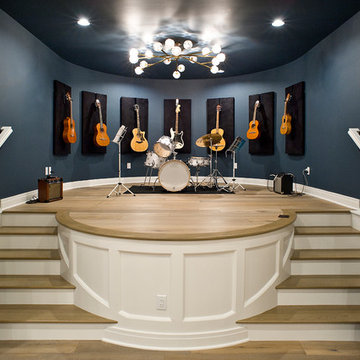
Exempel på ett klassiskt allrum, med ett musikrum, blå väggar, ljust trägolv och brunt golv

The Lucius 140 by Element4 installed in this Minneapolis Loft.
Photo by: Jill Greer
Inspiration för ett mellanstort industriellt allrum på loftet, med ljust trägolv, en dubbelsidig öppen spis, en spiselkrans i metall och brunt golv
Inspiration för ett mellanstort industriellt allrum på loftet, med ljust trägolv, en dubbelsidig öppen spis, en spiselkrans i metall och brunt golv
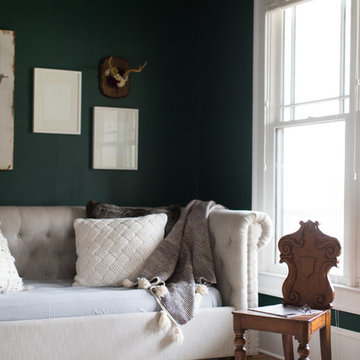
Photo: Morgan Blake
Idéer för att renovera ett mellanstort eklektiskt avskilt allrum, med gröna väggar, ljust trägolv och brunt golv
Idéer för att renovera ett mellanstort eklektiskt avskilt allrum, med gröna väggar, ljust trägolv och brunt golv
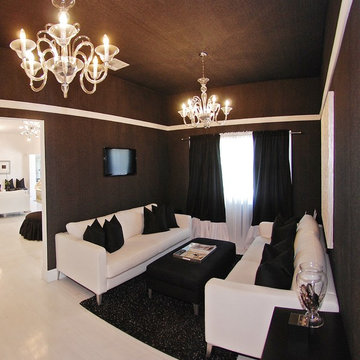
Eklektisk inredning av ett mellanstort avskilt allrum, med svarta väggar, ljust trägolv och en inbyggd mediavägg
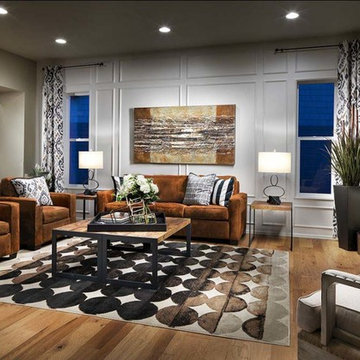
Eric Lucero Photography
Klassisk inredning av ett mycket stort allrum med öppen planlösning, med vita väggar, ljust trägolv, en standard öppen spis, en spiselkrans i trä och en väggmonterad TV
Klassisk inredning av ett mycket stort allrum med öppen planlösning, med vita väggar, ljust trägolv, en standard öppen spis, en spiselkrans i trä och en väggmonterad TV
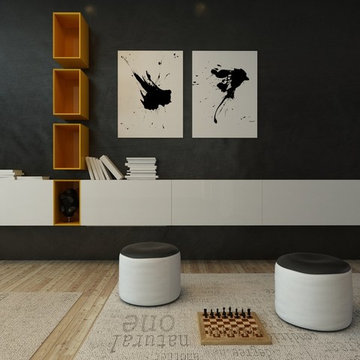
These modern designs create a comfortable, relaxing, clean and sharp look for your home.
Modern inredning av ett stort allrum, med grå väggar, ljust trägolv och beiget golv
Modern inredning av ett stort allrum, med grå väggar, ljust trägolv och beiget golv
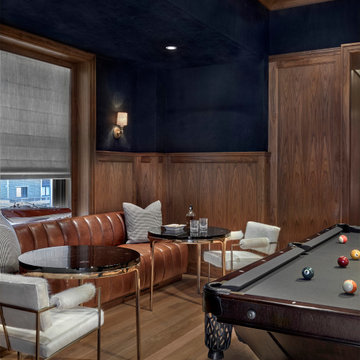
Having successfully designed the then bachelor’s penthouse residence at the Waldorf Astoria, Kadlec Architecture + Design was retained to combine 2 units into a full floor residence in the historic Palmolive building in Chicago. The couple was recently married and have five older kids between them all in their 20s. She has 2 girls and he has 3 boys (Think Brady bunch). Nate Berkus and Associates was the interior design firm, who is based in Chicago as well, so it was a fun collaborative process.
Details:
-Brass inlay in natural oak herringbone floors running the length of the hallway, which joins in the rotunda.
-Bronze metal and glass doors bring natural light into the interior of the residence and main hallway as well as highlight dramatic city and lake views.
-Billiards room is paneled in walnut with navy suede walls. The bar countertop is zinc.
-Kitchen is black lacquered with grass cloth walls and has two inset vintage brass vitrines.
-High gloss lacquered office
-Lots of vintage/antique lighting from Paris flea market (dining room fixture, over-scaled sconces in entry)
-World class art collection
Photography: Tony Soluri, Interior Design: Nate Berkus Interiors and Sasha Adler Design

Exempel på ett mellanstort lantligt allrum med öppen planlösning, med vita väggar, ljust trägolv, en standard öppen spis, en spiselkrans i sten, en väggmonterad TV och brunt golv
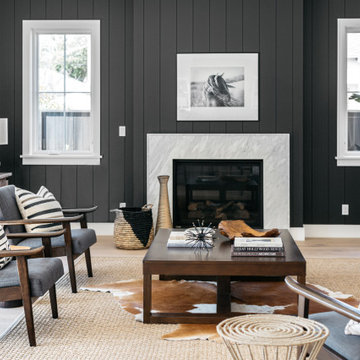
Inspiration för lantliga allrum med öppen planlösning, med svarta väggar och ljust trägolv
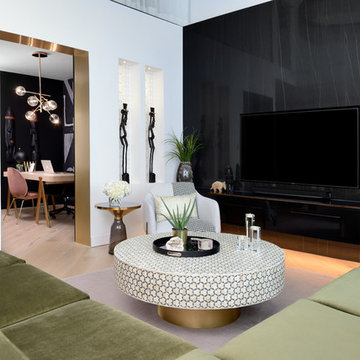
Views to the main floor office. We went with a black and gold theme with pops of colour. The gold archway to the office creates a grand entry. We built two accent niches for african sculptures and a new build out for extra storage and beautiful stone. We finished off the place with lucite details like the candles and railing.
871 foton på svart allrum, med ljust trägolv
3

