284 foton på svart allrum, med svarta väggar
Sortera efter:
Budget
Sortera efter:Populärt i dag
41 - 60 av 284 foton
Artikel 1 av 3

Simon Devitt
Exempel på ett modernt allrum med öppen planlösning, med svarta väggar, en bred öppen spis, en inbyggd mediavägg och grått golv
Exempel på ett modernt allrum med öppen planlösning, med svarta väggar, en bred öppen spis, en inbyggd mediavägg och grått golv
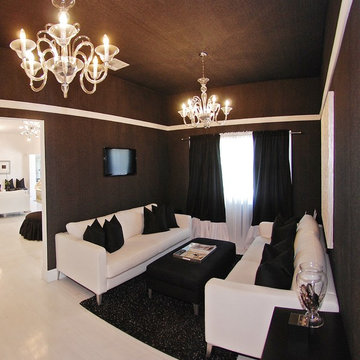
Eklektisk inredning av ett mellanstort avskilt allrum, med svarta väggar, ljust trägolv och en inbyggd mediavägg
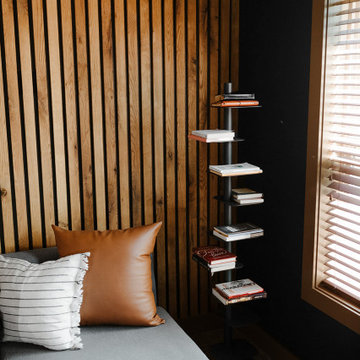
Bild på ett mellanstort funkis allrum på loftet, med ett spelrum, svarta väggar, heltäckningsmatta och beiget golv

Inspiration för stora industriella allrum med öppen planlösning, med svarta väggar, en bred öppen spis, en spiselkrans i metall, en väggmonterad TV, mellanmörkt trägolv och brunt golv
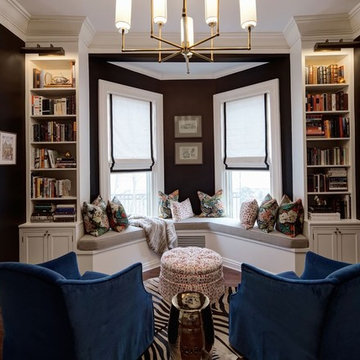
Eric Hausman Photography
Inredning av ett klassiskt mellanstort avskilt allrum, med svarta väggar, mellanmörkt trägolv och brunt golv
Inredning av ett klassiskt mellanstort avskilt allrum, med svarta väggar, mellanmörkt trägolv och brunt golv
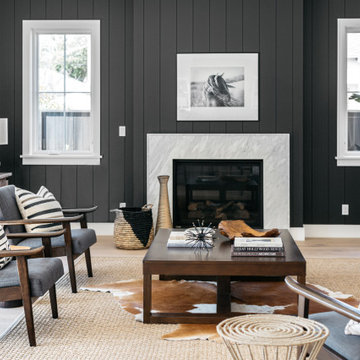
Inspiration för lantliga allrum med öppen planlösning, med svarta väggar och ljust trägolv

Murphys Road is a renovation in a 1906 Villa designed to compliment the old features with new and modern twist. Innovative colours and design concepts are used to enhance spaces and compliant family living. This award winning space has been featured in magazines and websites all around the world. It has been heralded for it's use of colour and design in inventive and inspiring ways.
Designed by New Zealand Designer, Alex Fulton of Alex Fulton Design
Photographed by Duncan Innes for Homestyle Magazine
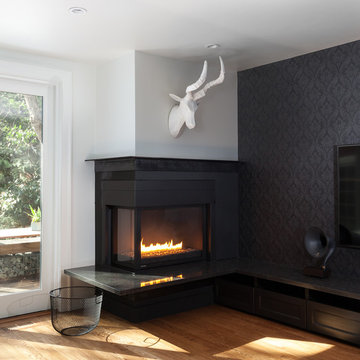
Kat Alves
Inspiration för moderna allrum, med svarta väggar, ljust trägolv, en öppen hörnspis, en spiselkrans i metall och en väggmonterad TV
Inspiration för moderna allrum, med svarta väggar, ljust trägolv, en öppen hörnspis, en spiselkrans i metall och en väggmonterad TV
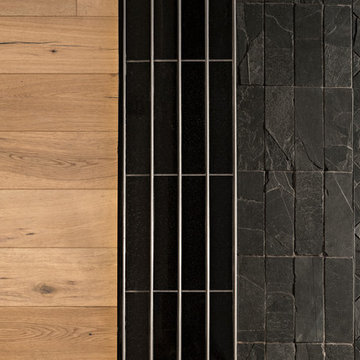
Great room with the large multi-slider
Inredning av ett klassiskt mycket stort allrum med öppen planlösning, med ett spelrum, svarta väggar, ljust trägolv, en standard öppen spis, en spiselkrans i trä, en väggmonterad TV och beiget golv
Inredning av ett klassiskt mycket stort allrum med öppen planlösning, med ett spelrum, svarta väggar, ljust trägolv, en standard öppen spis, en spiselkrans i trä, en väggmonterad TV och beiget golv

Lower Level Living/Media Area features white oak walls, custom, reclaimed limestone fireplace surround, and media wall - Scandinavian Modern Interior - Indianapolis, IN - Trader's Point - Architect: HAUS | Architecture For Modern Lifestyles - Construction Manager: WERK | Building Modern - Christopher Short + Paul Reynolds - Photo: Premier Luxury Electronic Lifestyles

On the terrace level, we create a club-like atmosphere that includes a dance floor and custom DJ booth (owner’s hobby,) with laser lights and smoke machine. Two white modular sectionals separate so they can be arranged to fit the needs of the gathering.
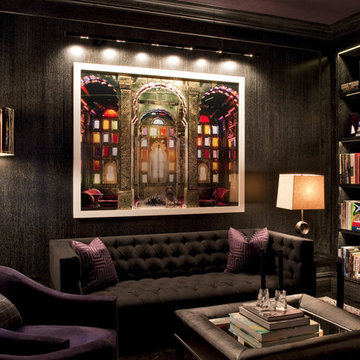
Eric Cohler Design: Manhattan Interior Design Project
Inspiration för moderna avskilda allrum, med ett bibliotek och svarta väggar
Inspiration för moderna avskilda allrum, med ett bibliotek och svarta väggar
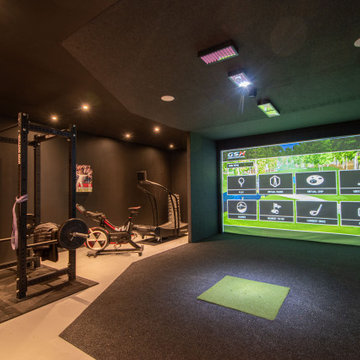
Ben approached us last year with the idea of converting his new triple garage into a golf simulator which he had long wanted but not been able to achieve due to restricted ceiling height. We delivered a turnkey solution which saw the triple garage split into a double garage for the golf simulator and home gym plus a separate single garage complete with racking for storage. The golf simulator itself uses Sports Coach GSX technology and features a two camera system for maximum accuracy. As well as golf, the system also includes a full multi-sport package and F1 racing functionality complete with racing seat. By extending his home network to the garage area, we were also able to programme the golf simulator into his existing Savant system and add beautiful Artcoustic sound to the room. Finally, we programmed the garage doors into Savant for good measure.
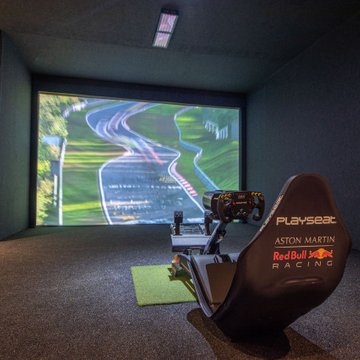
Ben approached us last year with the idea of converting his new triple garage into a golf simulator which he had long wanted but not been able to achieve due to restricted ceiling height. We delivered a turnkey solution which saw the triple garage split into a double garage for the golf simulator and home gym plus a separate single garage complete with racking for storage. The golf simulator itself uses Sports Coach GSX technology and features a two camera system for maximum accuracy. As well as golf, the system also includes a full multi-sport package and F1 racing functionality complete with racing seat. By extending his home network to the garage area, we were also able to programme the golf simulator into his existing Savant system and add beautiful Artcoustic sound to the room. Finally, we programmed the garage doors into Savant for good measure.
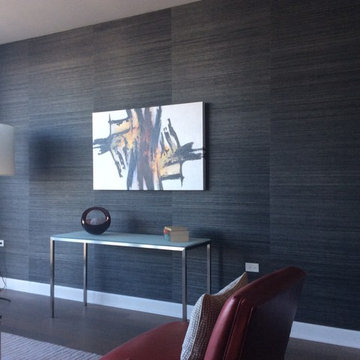
Hester Painting & Decorating completed this modern style family room with dark tone blue grasscloth wallpaper.
Modern inredning av ett litet avskilt allrum, med svarta väggar
Modern inredning av ett litet avskilt allrum, med svarta väggar
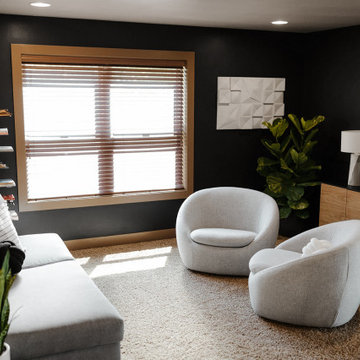
Modern inredning av ett mellanstort allrum på loftet, med ett spelrum, svarta väggar, heltäckningsmatta och beiget golv

Transitional living room with a bold blue sectional and a black and white bold rug. Modern swivel chairs give this otherwise traditional room a modern feel. Black wall was painted in Tricorn Black by Sherwin Williams to hide the TV from standing out. Library Lights give this room a traditional feel with cabinets with beautiful molding.
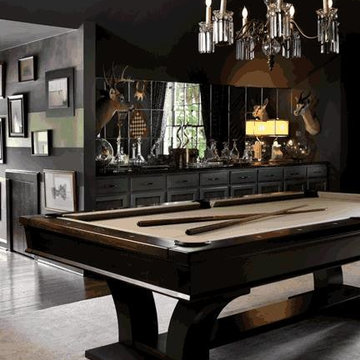
Any man cave can be complete with a sleek, dark wood pool table. The light felt color provides some contrast and brightness to the dark room. This gorgeous Billiard Factory pool table serves as the main focal point of this luxurious space.
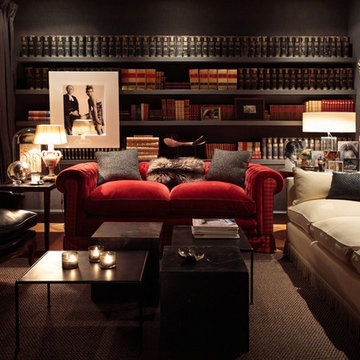
Inredning av ett klassiskt mellanstort avskilt allrum, med ett bibliotek, svarta väggar och heltäckningsmatta
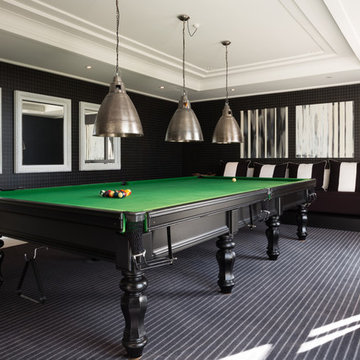
Idéer för att renovera ett vintage allrum, med svarta väggar och heltäckningsmatta
284 foton på svart allrum, med svarta väggar
3