1 126 foton på svart allrum
Sortera efter:
Budget
Sortera efter:Populärt i dag
121 - 140 av 1 126 foton
Artikel 1 av 3

The family room is anchored by table with chrome details and painted driftwood top. The linen color of the sofa matches almost perfectly with the ocean in the background, while a custom striped rug helps pick up other subtle color tones in the room.
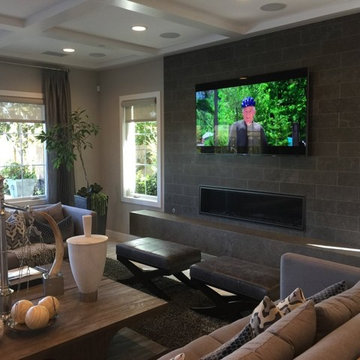
Home Automation provides personalized control of lights, shades, AV, temperature, security, and all of the technology throughout your home from your favorite device. We program button keypads, touch screens, iPads and smart phones to control functions from home or away.

Inspiration för stora rustika allrum, med klinkergolv i keramik och grått golv

Un pied-à-terre fonctionnel à Paris
Ce projet a été réalisé pour des Clients normands qui souhaitaient un pied-à-terre parisien. L’objectif de cette rénovation totale était de rendre l’appartement fonctionnel, moderne et lumineux.
Pour le rendre fonctionnel, nos équipes ont énormément travaillé sur les rangements. Vous trouverez ainsi des menuiseries sur-mesure, qui se fondent dans le décor, dans la pièce à vivre et dans les chambres.
La couleur blanche, dominante, apporte une réelle touche de luminosité à tout l’appartement. Neutre, elle est une base idéale pour accueillir le mobilier divers des clients qui viennent colorer les pièces. Dans la salon, elle est ponctuée par des touches de bleu, la couleur ayant été choisie en référence au tableau qui trône au dessus du canapé.
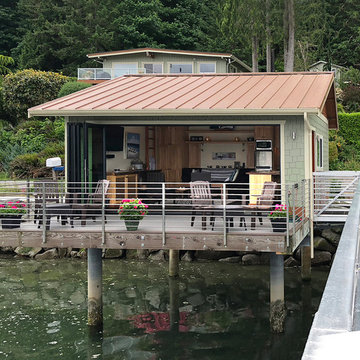
A 1930’s boathouse is renewed with an updated space and new pier, everything inside is new. Some new features include: NanaWalls, tall glass doors fold open completely onto a new deck, a working kitchen with an island that houses a hydraulic can swivel and move around on a whim, a sofa sleeper has double function, a TV is on a swing arm, and tables transform and combine for different needs. It’s a small space everything had to be multi-functional. Storage is a premium, a handcrafted ladder displays quilts when its not being used to access a loft space in a dropped ceiling. With nautical touches the revitalized boathouse shed is now a great place to entertain and watch the sun set on the water.
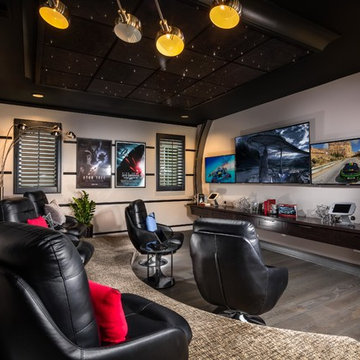
Idéer för att renovera ett funkis avskilt allrum, med ett spelrum, mörkt trägolv, en väggmonterad TV och grått golv
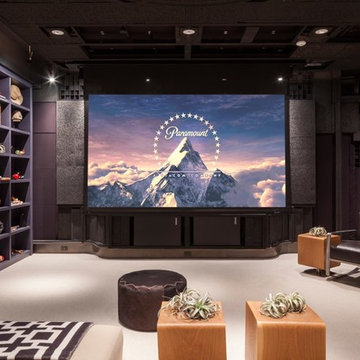
The home theater is connected with the music room that also works like a recording studio.
Idéer för mellanstora funkis avskilda allrum, med svarta väggar, ett spelrum, plywoodgolv och en väggmonterad TV
Idéer för mellanstora funkis avskilda allrum, med svarta väggar, ett spelrum, plywoodgolv och en väggmonterad TV

Liz Daly Photography, Signum Architecture
Idéer för att renovera ett mellanstort vintage avskilt allrum, med röda väggar, mörkt trägolv och en fristående TV
Idéer för att renovera ett mellanstort vintage avskilt allrum, med röda väggar, mörkt trägolv och en fristående TV
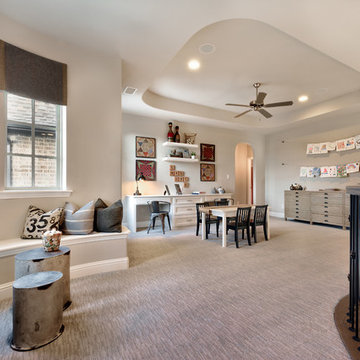
Inspiration för stora klassiska allrum med öppen planlösning, med beige väggar, heltäckningsmatta och beiget golv
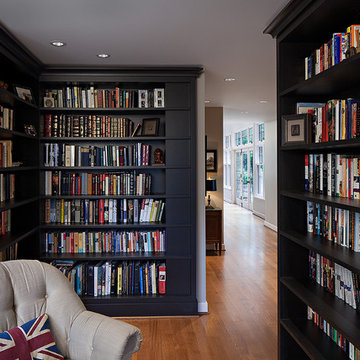
Sam Van Fleet
Klassisk inredning av ett litet avskilt allrum, med ett bibliotek, grå väggar, mellanmörkt trägolv och en inbyggd mediavägg
Klassisk inredning av ett litet avskilt allrum, med ett bibliotek, grå väggar, mellanmörkt trägolv och en inbyggd mediavägg
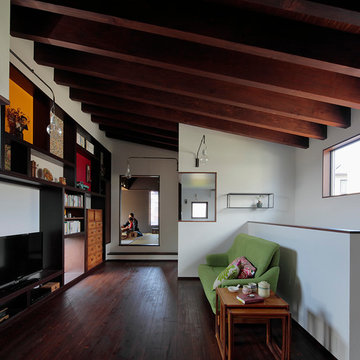
Idéer för mellanstora funkis allrum med öppen planlösning, med vita väggar, mörkt trägolv, en fristående TV och brunt golv
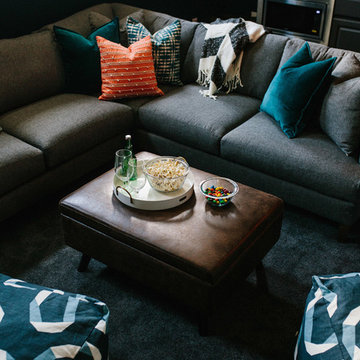
A farmhouse coastal styled home located in the charming neighborhood of Pflugerville. We merged our client's love of the beach with rustic elements which represent their Texas lifestyle. The result is a laid-back interior adorned with distressed woods, light sea blues, and beach-themed decor. We kept the furnishings tailored and contemporary with some heavier case goods- showcasing a touch of traditional. Our design even includes a separate hangout space for the teenagers and a cozy media for everyone to enjoy! The overall design is chic yet welcoming, perfect for this energetic young family.
Project designed by Sara Barney’s Austin interior design studio BANDD DESIGN. They serve the entire Austin area and its surrounding towns, with an emphasis on Round Rock, Lake Travis, West Lake Hills, and Tarrytown.
For more about BANDD DESIGN, click here: https://bandddesign.com/
To learn more about this project, click here: https://bandddesign.com/moving-water/

Inspired by the lobby of the iconic Riviera Hotel lobby in Palm Springs, the wall was removed and replaced with a screen block wall that creates a sense of connection to the rest of the house, while still defining the den area. Gray cork flooring makes a neutral backdrop, allowing the architecture of the space to be the champion. Rose quartz pink and modern greens come together in both furnishings and artwork to help create a modern lounge.

This vibrant smoking room in our Vue Sarasota Bay Condominium penthouse build-out shows off the owner's impressive collection of artwork and antique rugs gathered from around the world. Can you see yourself lounging beside those floor-to-ceiling windows overlooking Sarasota Bay?
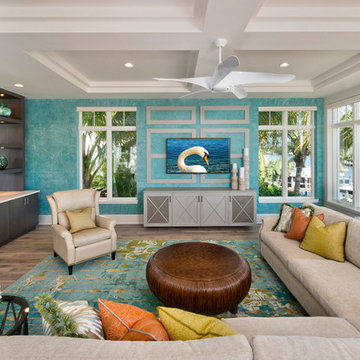
Inspiration för ett maritimt allrum, med blå väggar, mellanmörkt trägolv, en väggmonterad TV och brunt golv
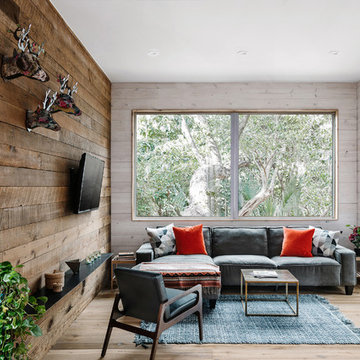
Photo by Chase Daniel
Idéer för ett rustikt allrum, med beige väggar, ljust trägolv och en väggmonterad TV
Idéer för ett rustikt allrum, med beige väggar, ljust trägolv och en väggmonterad TV
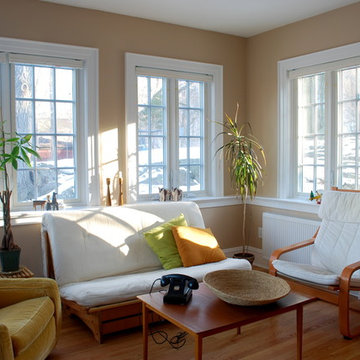
Family room
Exempel på ett mellanstort klassiskt avskilt allrum, med beige väggar, mellanmörkt trägolv och brunt golv
Exempel på ett mellanstort klassiskt avskilt allrum, med beige väggar, mellanmörkt trägolv och brunt golv
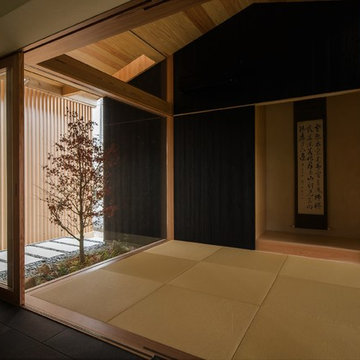
和室と坪庭
Asiatisk inredning av ett mellanstort allrum med öppen planlösning, med beige väggar, mellanmörkt trägolv, en väggmonterad TV och beiget golv
Asiatisk inredning av ett mellanstort allrum med öppen planlösning, med beige väggar, mellanmörkt trägolv, en väggmonterad TV och beiget golv
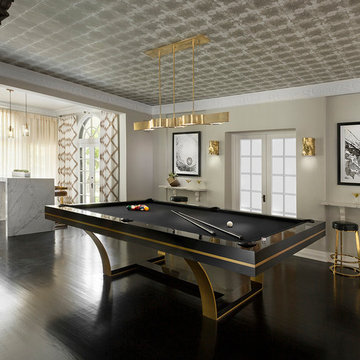
Our Billiard Room was next to our newly created Petite Lounge, a perfect pairing of fun with a cool, jazzy vibe. We designed the drink ledges for a convenient place to park a beverage. Since this home is 103 years old, our wallpaper on the ceiling is reminiscent of the tin-type ceiling tiles that were of that era.
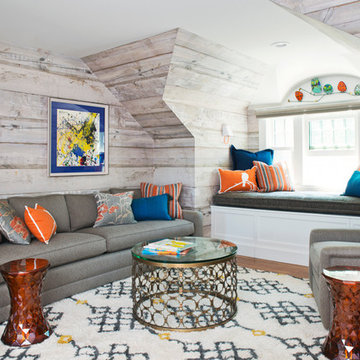
Photo Credit Sonya Highfield
Foto på ett litet vintage allrum, med mellanmörkt trägolv
Foto på ett litet vintage allrum, med mellanmörkt trägolv
1 126 foton på svart allrum
7