120 foton på svart allrum
Sortera efter:
Budget
Sortera efter:Populärt i dag
21 - 40 av 120 foton
Artikel 1 av 3
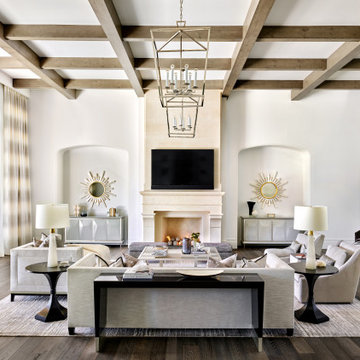
Medelhavsstil inredning av ett allrum med öppen planlösning, med vita väggar, mörkt trägolv, en standard öppen spis, en väggmonterad TV och brunt golv

Bild på ett mellanstort funkis allrum, med beige väggar, ljust trägolv, en standard öppen spis, en spiselkrans i sten, en väggmonterad TV och beiget golv

Organic Contemporary Design in an Industrial Setting… Organic Contemporary elements in an industrial building is a natural fit. Turner Design Firm designers Tessea McCrary and Jeanine Turner created a warm inviting home in the iconic Silo Point Luxury Condominiums.
Transforming the Least Desirable Feature into the Best… We pride ourselves with the ability to take the least desirable feature of a home and transform it into the most pleasant. This condo is a perfect example. In the corner of the open floor living space was a large drywalled platform. We designed a fireplace surround and multi-level platform using warm walnut wood and black charred wood slats. We transformed the space into a beautiful and inviting sitting area with the help of skilled carpenter, Jeremy Puissegur of Cajun Crafted and experienced installer, Fred Schneider
Industrial Features Enhanced… Neutral stacked stone tiles work perfectly to enhance the original structural exposed steel beams. Our lighting selection were chosen to mimic the structural elements. Charred wood, natural walnut and steel-look tiles were all chosen as a gesture to the industrial era’s use of raw materials.
Creating a Cohesive Look with Furnishings and Accessories… Designer Tessea McCrary added luster with curated furnishings, fixtures and accessories. Her selections of color and texture using a pallet of cream, grey and walnut wood with a hint of blue and black created an updated classic contemporary look complimenting the industrial vide.

Island Cove House keeps a low profile on the horizon. On the driveway side it rambles along like a cottage that grew over time, while on the water side it is more ordered. Weathering shingles and gray-brown trim help the house blend with its surroundings. Heating and cooling are delivered by a geothermal system, and much of the electricity comes from solar panels.

The family room has a long wall of built-in cabinetry as well as floating shelves in a wood tone that coordinates with the floor and fireplace mantle. Wood beams run along the ceiling and wainscoting is an element we carried throughout this room and throughout the house. A dark charcoal gray quartz countertop coordinates with the dark gray tones in the kitchen.

Modern farmhouse new construction great room in Haymarket, VA.
Inspiration för ett mellanstort lantligt allrum med öppen planlösning, med vita väggar, vinylgolv, en dubbelsidig öppen spis, en väggmonterad TV och brunt golv
Inspiration för ett mellanstort lantligt allrum med öppen planlösning, med vita väggar, vinylgolv, en dubbelsidig öppen spis, en väggmonterad TV och brunt golv

The main family room for the farmhouse. Historically accurate colonial designed paneling and reclaimed wood beams are prominent in the space, along with wide oak planks floors and custom made historical windows with period glass add authenticity to the design.
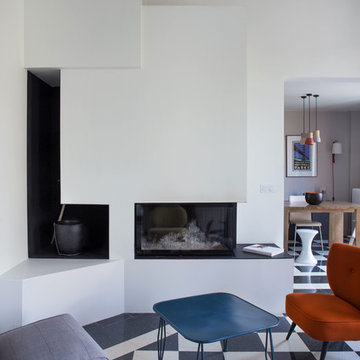
Foto på ett funkis allrum med öppen planlösning, med vita väggar, en bred öppen spis, ett bibliotek och klinkergolv i keramik
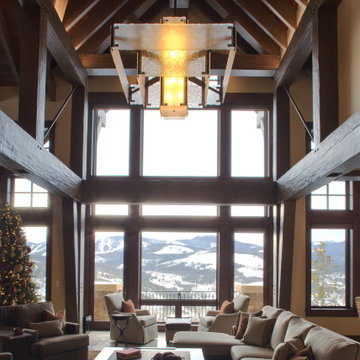
An inviting place to relax with expansive views. The custom chandelier floats above an spacious seating area.
Bild på ett vintage allrum med öppen planlösning, med en hemmabar, beige väggar, kalkstensgolv, en standard öppen spis, en väggmonterad TV och vitt golv
Bild på ett vintage allrum med öppen planlösning, med en hemmabar, beige väggar, kalkstensgolv, en standard öppen spis, en väggmonterad TV och vitt golv

Bild på ett lantligt allrum, med en hemmabar, vita väggar, ljust trägolv, en standard öppen spis, en spiselkrans i sten och brunt golv

Idéer för mycket stora amerikanska allrum med öppen planlösning, med beige väggar, kalkstensgolv, en standard öppen spis och beiget golv
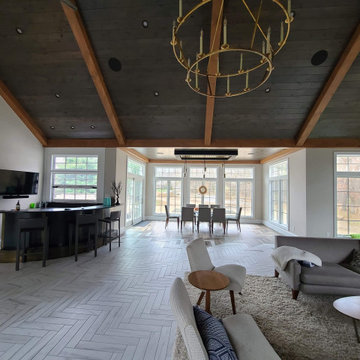
A large multipurpose room great for entertaining or chilling with the family. This space includes a built-in pizza oven, bar, fireplace and grill.
Bild på ett mycket stort funkis avskilt allrum, med en hemmabar, vita väggar, klinkergolv i keramik, en standard öppen spis, en spiselkrans i tegelsten, en väggmonterad TV och flerfärgat golv
Bild på ett mycket stort funkis avskilt allrum, med en hemmabar, vita väggar, klinkergolv i keramik, en standard öppen spis, en spiselkrans i tegelsten, en väggmonterad TV och flerfärgat golv

Saturated emerald velvet sofas with warm decorative accessories mix with black and natural cane.
Idéer för att renovera ett stort funkis allrum, med en hemmabar, vita väggar, klinkergolv i porslin, en fristående TV och vitt golv
Idéer för att renovera ett stort funkis allrum, med en hemmabar, vita väggar, klinkergolv i porslin, en fristående TV och vitt golv
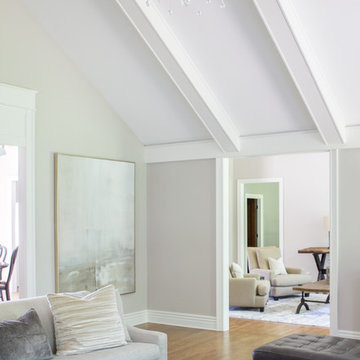
Project by Wiles Design Group. Their Cedar Rapids-based design studio serves the entire Midwest, including Iowa City, Dubuque, Davenport, and Waterloo, as well as North Missouri and St. Louis.
For more about Wiles Design Group, see here: https://wilesdesigngroup.com/
To learn more about this project, see here: https://wilesdesigngroup.com/stately-family-home
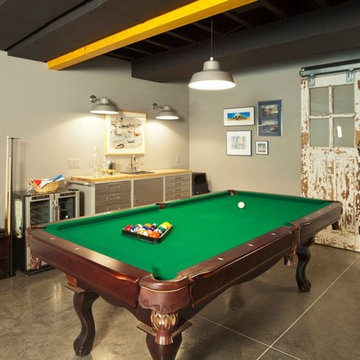
This 3,500-square-foot home was custom designed for the clients. They wanted a modern yet comfortable and livable style throughout the inside of the house, with large windows allowing one to soak up the beautiful nature that surrounds the home. It features an open concept and plenty of seating for easy entertaining, beautiful artwork that is meaningful to the homeowners, and bright splashes of color that keep the spaces interesting and fun.
---
Project by Wiles Design Group. Their Cedar Rapids-based design studio serves the entire Midwest, including Iowa City, Dubuque, Davenport, and Waterloo, as well as North Missouri and St. Louis.
For more about Wiles Design Group, see here: https://wilesdesigngroup.com/
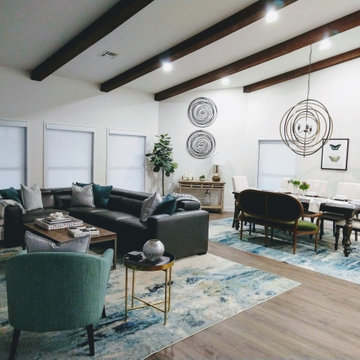
Diningroom, living area, light hardwood floors, exposed beam ceilings.
Modern inredning av ett stort allrum med öppen planlösning, med vinylgolv, en standard öppen spis, en väggmonterad TV och brunt golv
Modern inredning av ett stort allrum med öppen planlösning, med vinylgolv, en standard öppen spis, en väggmonterad TV och brunt golv

三和土土間の玄関兼団欒スペース。夏は建具を開け放ち、風を通す。冬は眼鏡ストーブにあつまり、お茶をしながら会話を弾ませる。すべての人がここに集まり、交わる建物の中心。
Idéer för att renovera ett mellanstort rustikt allrum med öppen planlösning, med bruna väggar, en standard öppen spis och grått golv
Idéer för att renovera ett mellanstort rustikt allrum med öppen planlösning, med bruna väggar, en standard öppen spis och grått golv
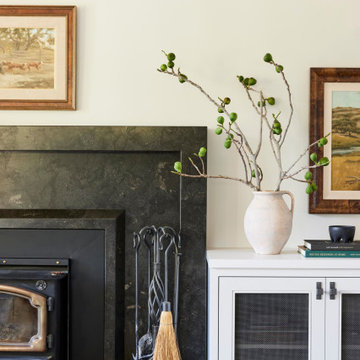
Exempel på ett stort lantligt avskilt allrum, med en hemmabar, mörkt trägolv, en öppen vedspis och en spiselkrans i sten
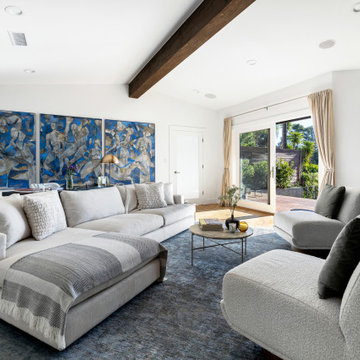
Idéer för ett litet eklektiskt avskilt allrum, med vita väggar, ljust trägolv, beiget golv och en väggmonterad TV

Lower Level Living/Media Area features white oak walls, custom, reclaimed limestone fireplace surround, and media wall - Scandinavian Modern Interior - Indianapolis, IN - Trader's Point - Architect: HAUS | Architecture For Modern Lifestyles - Construction Manager: WERK | Building Modern - Christopher Short + Paul Reynolds - Photo: Premier Luxury Electronic Lifestyles
120 foton på svart allrum
2