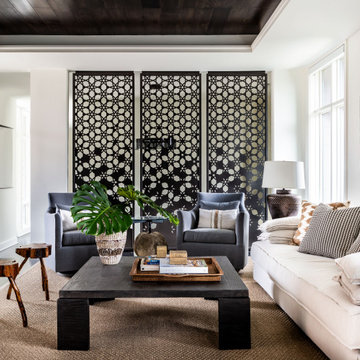48 foton på svart allrum
Sortera efter:
Budget
Sortera efter:Populärt i dag
1 - 20 av 48 foton
Artikel 1 av 3

Bild på ett stort maritimt allrum med öppen planlösning, med vita väggar, ljust trägolv, en standard öppen spis, en spiselkrans i sten, en väggmonterad TV och brunt golv

Stacking doors roll entirely away, blending the open floor plan with outdoor living areas // Image : John Granen Photography, Inc.
Exempel på ett modernt allrum med öppen planlösning, med svarta väggar, en bred öppen spis, en spiselkrans i metall och en inbyggd mediavägg
Exempel på ett modernt allrum med öppen planlösning, med svarta väggar, en bred öppen spis, en spiselkrans i metall och en inbyggd mediavägg

This new house is located in a quiet residential neighborhood developed in the 1920’s, that is in transition, with new larger homes replacing the original modest-sized homes. The house is designed to be harmonious with its traditional neighbors, with divided lite windows, and hip roofs. The roofline of the shingled house steps down with the sloping property, keeping the house in scale with the neighborhood. The interior of the great room is oriented around a massive double-sided chimney, and opens to the south to an outdoor stone terrace and garden. Photo by: Nat Rea Photography

Cozy family room with built-in storage cabinets and ocean views.
Exempel på ett stort maritimt allrum, med vita väggar, mellanmörkt trägolv och en väggmonterad TV
Exempel på ett stort maritimt allrum, med vita väggar, mellanmörkt trägolv och en väggmonterad TV

Lower Level Family Room with Built-In Bunks and Stairs.
Bild på ett mellanstort rustikt allrum, med bruna väggar, heltäckningsmatta och beiget golv
Bild på ett mellanstort rustikt allrum, med bruna väggar, heltäckningsmatta och beiget golv

Our Black Hills Brick is an amazing dramatic backdrop to highlight this cozy rustic space.
INSTALLER
Alisa Norris
LOCATION
Portland, OR
TILE SHOWN
Brick in Black Hill matte

The ample use of hard surfaces, such as glass, metal and limestone was softened in this living room with the integration of movement in the stone and the addition of various woods. The art is by Hilario Gutierrez.
Project Details // Straight Edge
Phoenix, Arizona
Architecture: Drewett Works
Builder: Sonora West Development
Interior design: Laura Kehoe
Landscape architecture: Sonoran Landesign
Photographer: Laura Moss
https://www.drewettworks.com/straight-edge/

Above a newly constructed triple garage, we created a multifunctional space for a family that likes to entertain, but also spend time together watching movies, sports and playing pool.
Having worked with our clients before on a previous project, they gave us free rein to create something they couldn’t have thought of themselves. We planned the space to feel as open as possible, whilst still having individual areas with their own identity and purpose.
As this space was going to be predominantly used for entertaining in the evening or for movie watching, we made the room dark and enveloping using Farrow and Ball Studio Green in dead flat finish, wonderful for absorbing light. We then set about creating a lighting plan that offers multiple options for both ambience and practicality, so no matter what the occasion there was a lighting setting to suit.
The bar, banquette seat and sofa were all bespoke, specifically designed for this space, which allowed us to have the exact size and cover we wanted. We also designed a restroom and shower room, so that in the future should this space become a guest suite, it already has everything you need.
Given that this space was completed just before Christmas, we feel sure it would have been thoroughly enjoyed for entertaining.

Idéer för ett klassiskt allrum, med vita väggar, mellanmörkt trägolv, en väggmonterad TV och brunt golv

Cabin loft with custom Room & Board pull out sofa, Farrow & Ball blue walls, and reclaimed wood stumps.
Eklektisk inredning av ett mellanstort allrum på loftet, med blå väggar, heltäckningsmatta och beiget golv
Eklektisk inredning av ett mellanstort allrum på loftet, med blå väggar, heltäckningsmatta och beiget golv

poufs
Idéer för att renovera ett rustikt allrum, med flerfärgade väggar, en väggmonterad TV och flerfärgat golv
Idéer för att renovera ett rustikt allrum, med flerfärgade väggar, en väggmonterad TV och flerfärgat golv
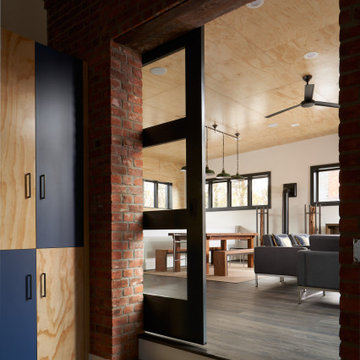
Inspiration för ett industriellt allrum, med vita väggar, vinylgolv, en öppen vedspis och grått golv

Foto på ett mellanstort rustikt allrum med öppen planlösning, med ett spelrum, en öppen hörnspis, en inbyggd mediavägg och grått golv

Idéer för att renovera ett rustikt allrum, med bruna väggar, mellanmörkt trägolv, en standard öppen spis, en spiselkrans i metall och brunt golv
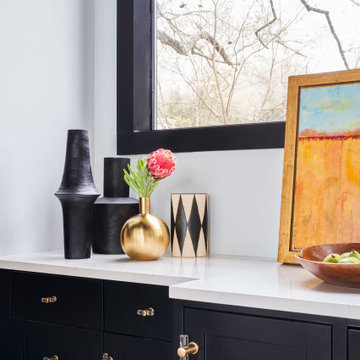
Modern inredning av ett stort allrum, med en hemmabar, vita väggar och mellanmörkt trägolv

Spacecrafting Photography
Foto på ett mellanstort maritimt avskilt allrum, med ett bibliotek, en standard öppen spis, grå väggar, heltäckningsmatta och brunt golv
Foto på ett mellanstort maritimt avskilt allrum, med ett bibliotek, en standard öppen spis, grå väggar, heltäckningsmatta och brunt golv
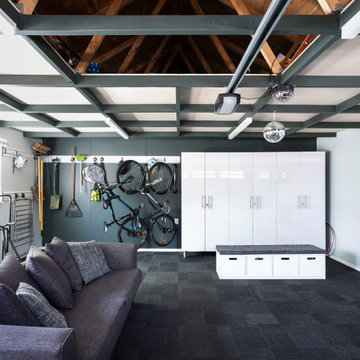
Reclaimed as family space, storage and fun zone
Idéer för ett modernt allrum, med vita väggar, heltäckningsmatta och svart golv
Idéer för ett modernt allrum, med vita väggar, heltäckningsmatta och svart golv
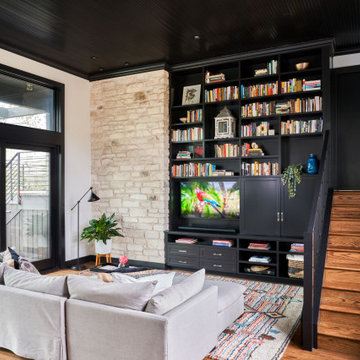
Idéer för stora funkis allrum, med en hemmabar, vita väggar och mellanmörkt trägolv
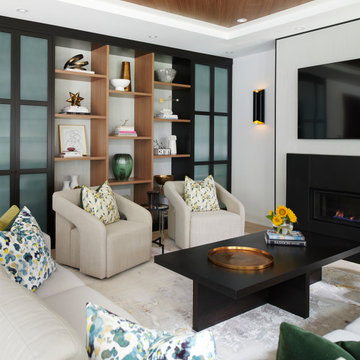
Idéer för ett stort modernt allrum med öppen planlösning, med vita väggar, ljust trägolv, en bred öppen spis och en väggmonterad TV
48 foton på svart allrum
1
