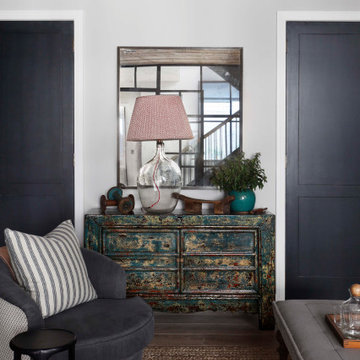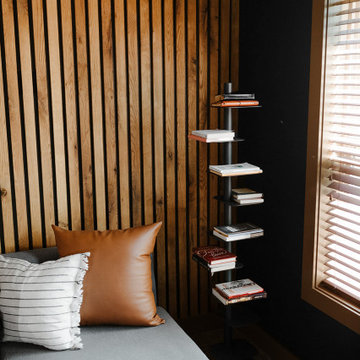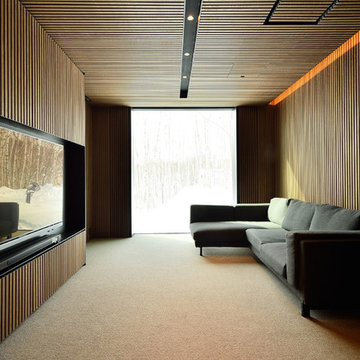56 foton på svart allrum
Sortera efter:
Budget
Sortera efter:Populärt i dag
1 - 20 av 56 foton
Artikel 1 av 3

Idéer för att renovera ett funkis allrum, med klinkergolv i porslin, en inbyggd mediavägg och beiget golv

Foto på ett mellanstort vintage allrum, med en hemmabar, grå väggar, heltäckningsmatta och grått golv

Floor to ceiling Brombal steel windows, concrete floor, stained alder wall cladding.
Idéer för att renovera ett funkis allrum, med bruna väggar, betonggolv och grått golv
Idéer för att renovera ett funkis allrum, med bruna väggar, betonggolv och grått golv

Photographer Derrick Godson
Clients brief was to create a modern stylish games room using a predominantly grey colour scheme. I designed a bespoke feature wall for the games room. I created an abstract panelled wall in a contrasting grey colour to add interest and depth to the space. I then specified a pool table with grey felt to enhance the interior scheme.
Contemporary lighting was added. Other items included herringbone floor, made to order interior door with circular detailing and remote controlled custom blinds.
The herringbone floor and statement lighting give this home a modern edge, whilst its use of neutral colours ensures it is inviting and timeless.

This project tell us an personal client history, was published in the most important magazines and profesional sites. We used natural materials, special lighting, design furniture and beautiful art pieces.

Foto på ett mellanstort rustikt allrum med öppen planlösning, med ett spelrum, en öppen hörnspis, en inbyggd mediavägg och grått golv

poufs
Idéer för att renovera ett rustikt allrum, med flerfärgade väggar, en väggmonterad TV och flerfärgat golv
Idéer för att renovera ett rustikt allrum, med flerfärgade väggar, en väggmonterad TV och flerfärgat golv

Inspiration för ett rustikt allrum, med vita väggar, mellanmörkt trägolv, en standard öppen spis och en väggmonterad TV

New Age Design
Modern inredning av ett stort allrum med öppen planlösning, med beige väggar, ljust trägolv, en bred öppen spis, en spiselkrans i trä, en väggmonterad TV och beiget golv
Modern inredning av ett stort allrum med öppen planlösning, med beige väggar, ljust trägolv, en bred öppen spis, en spiselkrans i trä, en väggmonterad TV och beiget golv

Modern inredning av ett mellanstort avskilt allrum, med bruna väggar, mörkt trägolv, ett bibliotek och brunt golv

Idéer för att renovera ett rustikt allrum, med bruna väggar, mellanmörkt trägolv, en standard öppen spis, en spiselkrans i metall och brunt golv

Organic Contemporary Design in an Industrial Setting… Organic Contemporary elements in an industrial building is a natural fit. Turner Design Firm designers Tessea McCrary and Jeanine Turner created a warm inviting home in the iconic Silo Point Luxury Condominiums.
Transforming the Least Desirable Feature into the Best… We pride ourselves with the ability to take the least desirable feature of a home and transform it into the most pleasant. This condo is a perfect example. In the corner of the open floor living space was a large drywalled platform. We designed a fireplace surround and multi-level platform using warm walnut wood and black charred wood slats. We transformed the space into a beautiful and inviting sitting area with the help of skilled carpenter, Jeremy Puissegur of Cajun Crafted and experienced installer, Fred Schneider
Industrial Features Enhanced… Neutral stacked stone tiles work perfectly to enhance the original structural exposed steel beams. Our lighting selection were chosen to mimic the structural elements. Charred wood, natural walnut and steel-look tiles were all chosen as a gesture to the industrial era’s use of raw materials.
Creating a Cohesive Look with Furnishings and Accessories… Designer Tessea McCrary added luster with curated furnishings, fixtures and accessories. Her selections of color and texture using a pallet of cream, grey and walnut wood with a hint of blue and black created an updated classic contemporary look complimenting the industrial vide.

Island Cove House keeps a low profile on the horizon. On the driveway side it rambles along like a cottage that grew over time, while on the water side it is more ordered. Weathering shingles and gray-brown trim help the house blend with its surroundings. Heating and cooling are delivered by a geothermal system, and much of the electricity comes from solar panels.

Lower Level Living/Media Area features white oak walls, custom, reclaimed limestone fireplace surround, and media wall - Scandinavian Modern Interior - Indianapolis, IN - Trader's Point - Architect: HAUS | Architecture For Modern Lifestyles - Construction Manager: WERK | Building Modern - Christopher Short + Paul Reynolds - Photo: Premier Luxury Electronic Lifestyles

International Design Awards: Best Living Space in UK 2017
Homes & Gardens: Best residential design 2019
Inspiration för ett mellanstort vintage allrum med öppen planlösning, med grå väggar, mellanmörkt trägolv och brunt golv
Inspiration för ett mellanstort vintage allrum med öppen planlösning, med grå väggar, mellanmörkt trägolv och brunt golv

Bild på ett mellanstort funkis allrum på loftet, med ett spelrum, svarta väggar, heltäckningsmatta och beiget golv

三和土土間の玄関兼団欒スペース。夏は建具を開け放ち、風を通す。冬は眼鏡ストーブにあつまり、お茶をしながら会話を弾ませる。すべての人がここに集まり、交わる建物の中心。
Idéer för att renovera ett mellanstort rustikt allrum med öppen planlösning, med bruna väggar, en standard öppen spis och grått golv
Idéer för att renovera ett mellanstort rustikt allrum med öppen planlösning, med bruna väggar, en standard öppen spis och grått golv

Inredning av ett modernt allrum, med bruna väggar, en inbyggd mediavägg och beiget golv

Spacecrafting Photography
Foto på ett mellanstort maritimt avskilt allrum, med ett bibliotek, en standard öppen spis, grå väggar, heltäckningsmatta och brunt golv
Foto på ett mellanstort maritimt avskilt allrum, med ett bibliotek, en standard öppen spis, grå väggar, heltäckningsmatta och brunt golv

Designed by Amy Coslet & Sherri DuPont
Photography by Lori Hamilton
Idéer för att renovera ett medelhavsstil allrum, med grå väggar, heltäckningsmatta, en väggmonterad TV och flerfärgat golv
Idéer för att renovera ett medelhavsstil allrum, med grå väggar, heltäckningsmatta, en väggmonterad TV och flerfärgat golv
56 foton på svart allrum
1