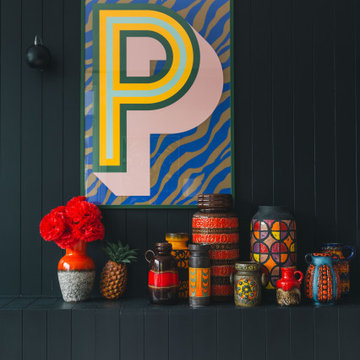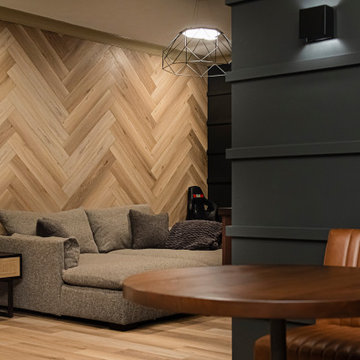319 foton på svart allrum
Sortera efter:
Budget
Sortera efter:Populärt i dag
21 - 40 av 319 foton
Artikel 1 av 3

Idéer för att renovera ett vintage allrum med öppen planlösning, med grå väggar, mörkt trägolv, en standard öppen spis, en väggmonterad TV och brunt golv

Family Room/Library
Tony Soluri
Klassisk inredning av ett stort avskilt allrum, med ett bibliotek, bruna väggar, mörkt trägolv och brunt golv
Klassisk inredning av ett stort avskilt allrum, med ett bibliotek, bruna väggar, mörkt trägolv och brunt golv

Photography by Michael J. Lee Photography
Inredning av ett klassiskt stort allrum, med vita väggar, mellanmörkt trägolv, en standard öppen spis, en spiselkrans i sten, en väggmonterad TV och grått golv
Inredning av ett klassiskt stort allrum, med vita väggar, mellanmörkt trägolv, en standard öppen spis, en spiselkrans i sten, en väggmonterad TV och grått golv

Lower Level Family Room with Built-In Bunks and Stairs.
Bild på ett mellanstort rustikt allrum, med bruna väggar, heltäckningsmatta och beiget golv
Bild på ett mellanstort rustikt allrum, med bruna väggar, heltäckningsmatta och beiget golv

Floor to ceiling Brombal steel windows, concrete floor, stained alder wall cladding.
Idéer för att renovera ett funkis allrum, med bruna väggar, betonggolv och grått golv
Idéer för att renovera ett funkis allrum, med bruna väggar, betonggolv och grått golv

Foto på ett vintage avskilt allrum, med vita väggar, ljust trägolv, en standard öppen spis, en spiselkrans i sten och en inbyggd mediavägg

A full view of the Irish Pub shows the rustic LVT floor, tin ceiling tiles, chevron wainscot, brick veneer walls and venetian plaster paint.
Idéer för stora vintage allrum, med ett spelrum, bruna väggar, mellanmörkt trägolv, en standard öppen spis, en spiselkrans i gips, en väggmonterad TV och brunt golv
Idéer för stora vintage allrum, med ett spelrum, bruna väggar, mellanmörkt trägolv, en standard öppen spis, en spiselkrans i gips, en väggmonterad TV och brunt golv

Inspiration för eklektiska avskilda allrum, med ett bibliotek, blå väggar, mörkt trägolv och brunt golv

A cozy family room with wallpaper on the ceiling and walls. An inviting space that is comfortable and inviting with biophilic colors.
Bild på ett mellanstort vintage avskilt allrum, med gröna väggar, mellanmörkt trägolv, en standard öppen spis, en spiselkrans i sten, en väggmonterad TV och beiget golv
Bild på ett mellanstort vintage avskilt allrum, med gröna väggar, mellanmörkt trägolv, en standard öppen spis, en spiselkrans i sten, en väggmonterad TV och beiget golv

Murphys Road is a renovation in a 1906 Villa designed to compliment the old features with new and modern twist. Innovative colours and design concepts are used to enhance spaces and compliant family living. This award winning space has been featured in magazines and websites all around the world. It has been heralded for it's use of colour and design in inventive and inspiring ways.
Designed by New Zealand Designer, Alex Fulton of Alex Fulton Design
Photographed by Duncan Innes for Homestyle Magazine

This living room features a large open fireplace and asymmetrical wall with seating and open shelving.
Idéer för mycket stora funkis allrum med öppen planlösning, med ljust trägolv, en spiselkrans i trä, en väggmonterad TV och brunt golv
Idéer för mycket stora funkis allrum med öppen planlösning, med ljust trägolv, en spiselkrans i trä, en väggmonterad TV och brunt golv

Photographer Derrick Godson
Clients brief was to create a modern stylish games room using a predominantly grey colour scheme. I designed a bespoke feature wall for the games room. I created an abstract panelled wall in a contrasting grey colour to add interest and depth to the space. I then specified a pool table with grey felt to enhance the interior scheme.
Contemporary lighting was added. Other items included herringbone floor, made to order interior door with circular detailing and remote controlled custom blinds.
The herringbone floor and statement lighting give this home a modern edge, whilst its use of neutral colours ensures it is inviting and timeless.

Full gut renovation and facade restoration of an historic 1850s wood-frame townhouse. The current owners found the building as a decaying, vacant SRO (single room occupancy) dwelling with approximately 9 rooming units. The building has been converted to a two-family house with an owner’s triplex over a garden-level rental.
Due to the fact that the very little of the existing structure was serviceable and the change of occupancy necessitated major layout changes, nC2 was able to propose an especially creative and unconventional design for the triplex. This design centers around a continuous 2-run stair which connects the main living space on the parlor level to a family room on the second floor and, finally, to a studio space on the third, thus linking all of the public and semi-public spaces with a single architectural element. This scheme is further enhanced through the use of a wood-slat screen wall which functions as a guardrail for the stair as well as a light-filtering element tying all of the floors together, as well its culmination in a 5’ x 25’ skylight.

Transitional living room with a bold blue sectional and a black and white bold rug. Modern swivel chairs give this otherwise traditional room a modern feel. Black wall was painted in Tricorn Black by Sherwin Williams to hide the TV from standing out. Library Lights give this room a traditional feel with cabinets with beautiful molding.

This project tell us an personal client history, was published in the most important magazines and profesional sites. We used natural materials, special lighting, design furniture and beautiful art pieces.

David Cousin Marsy
Inspiration för mellanstora industriella allrum med öppen planlösning, med grå väggar, klinkergolv i keramik, en öppen vedspis, TV i ett hörn och grått golv
Inspiration för mellanstora industriella allrum med öppen planlösning, med grå väggar, klinkergolv i keramik, en öppen vedspis, TV i ett hörn och grått golv

Idéer för maritima avskilda allrum, med en standard öppen spis, en väggmonterad TV och vita väggar

Foto på ett mellanstort rustikt allrum med öppen planlösning, med ett spelrum, en öppen hörnspis, en inbyggd mediavägg och grått golv

This basement remodeling project involved transforming a traditional basement into a multifunctional space, blending a country club ambience and personalized decor with modern entertainment options.
In the home theater space, the comfort of an extra-large sectional, surrounded by charcoal walls, creates a cinematic ambience. Wall washer lights ensure optimal viewing during movies and gatherings.
---
Project completed by Wendy Langston's Everything Home interior design firm, which serves Carmel, Zionsville, Fishers, Westfield, Noblesville, and Indianapolis.
For more about Everything Home, see here: https://everythinghomedesigns.com/
To learn more about this project, see here: https://everythinghomedesigns.com/portfolio/carmel-basement-renovation

CHRISTOPHER LEE FOTO
Inspiration för ett lantligt allrum, med svarta väggar, ljust trägolv, en standard öppen spis, en spiselkrans i sten och beiget golv
Inspiration för ett lantligt allrum, med svarta väggar, ljust trägolv, en standard öppen spis, en spiselkrans i sten och beiget golv
319 foton på svart allrum
2