Sortera efter:
Budget
Sortera efter:Populärt i dag
1 - 20 av 456 foton
Artikel 1 av 3

Idéer för stora rustika könsneutrala barnrum kombinerat med sovrum och för 4-10-åringar, med bruna väggar, grått golv och heltäckningsmatta

The Solar System inspired toddler's room is filled with hand-painted and ceiling suspended planets, moons, asteroids, comets, and other exciting objects.
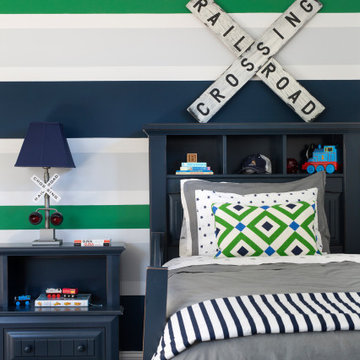
Green and navy railroad-inspired boy's room featuring twin bed with storage head board, nightstand, and table lamp
Photo by Stacy Zarin Goldberg Photography

Inredning av ett klassiskt mellanstort flickrum för 4-10-åringar och kombinerat med sovrum, med heltäckningsmatta, flerfärgade väggar och grått golv
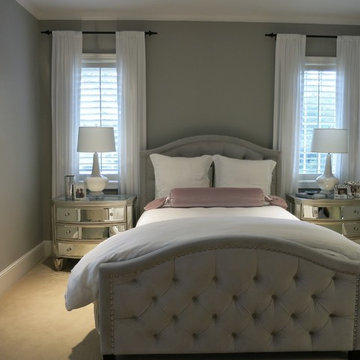
This teenager grew from a love of hot pink and lime green to a more sophisticated neutral palette of grays, whites, and ballet pink. To keep the theme breezy and lighthearted, we softened the draperies to sheers, added a playful cornice board, and mirrored nightstands.

Exempel på ett mellanstort modernt pojkrum kombinerat med sovrum och för 4-10-åringar, med heltäckningsmatta, grönt golv och flerfärgade väggar

Inredning av ett modernt könsneutralt barnrum kombinerat med sovrum och för 4-10-åringar, med grå väggar och heltäckningsmatta
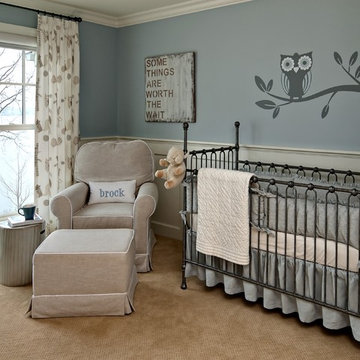
Photo Credit: Mark Ehlen
Inspiration för ett vintage könsneutralt babyrum, med blå väggar och heltäckningsmatta
Inspiration för ett vintage könsneutralt babyrum, med blå väggar och heltäckningsmatta

Idéer för ett klassiskt könsneutralt barnrum kombinerat med sovrum och för 4-10-åringar, med grå väggar och heltäckningsmatta
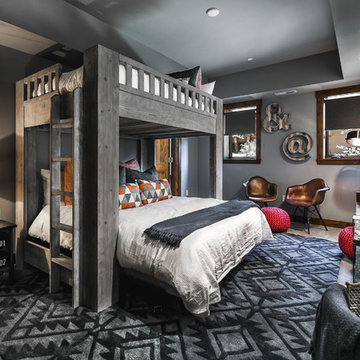
Casey Halliday Photography
Bild på ett stort rustikt könsneutralt tonårsrum kombinerat med sovrum, med grå väggar och heltäckningsmatta
Bild på ett stort rustikt könsneutralt tonårsrum kombinerat med sovrum, med grå väggar och heltäckningsmatta
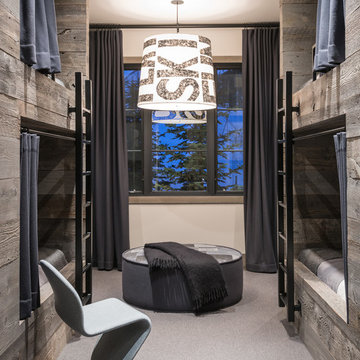
Hillside Snowcrest Residence by Locati Architects, Interior Design by John Vancheri, Photography by Audrey Hall
Bild på ett rustikt könsneutralt barnrum kombinerat med sovrum, med beige väggar och heltäckningsmatta
Bild på ett rustikt könsneutralt barnrum kombinerat med sovrum, med beige väggar och heltäckningsmatta
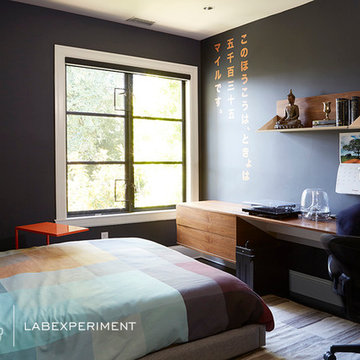
Dark gray walls accented with orange Japanese decals set the tone for this serene but cool space for a teenage boy. Floating storage and wall-mounted desk space help keep things neat and tidy, and a patterned rug and bedding add color and softness.
Photo Credit: Brian Pierce

4,945 square foot two-story home, 6 bedrooms, 5 and ½ bathroom plus a secondary family room/teen room. The challenge for the design team of this beautiful New England Traditional home in Brentwood was to find the optimal design for a property with unique topography, the natural contour of this property has 12 feet of elevation fall from the front to the back of the property. Inspired by our client’s goal to create direct connection between the interior living areas and the exterior living spaces/gardens, the solution came with a gradual stepping down of the home design across the largest expanse of the property. With smaller incremental steps from the front property line to the entry door, an additional step down from the entry foyer, additional steps down from a raised exterior loggia and dining area to a slightly elevated lawn and pool area. This subtle approach accomplished a wonderful and fairly undetectable transition which presented a view of the yard immediately upon entry to the home with an expansive experience as one progresses to the rear family great room and morning room…both overlooking and making direct connection to a lush and magnificent yard. In addition, the steps down within the home created higher ceilings and expansive glass onto the yard area beyond the back of the structure. As you will see in the photographs of this home, the family area has a wonderful quality that really sets this home apart…a space that is grand and open, yet warm and comforting. A nice mixture of traditional Cape Cod, with some contemporary accents and a bold use of color…make this new home a bright, fun and comforting environment we are all very proud of. The design team for this home was Architect: P2 Design and Jill Wolff Interiors. Jill Wolff specified the interior finishes as well as furnishings, artwork and accessories.

For small bedrooms the space below can become a child's work desk area. The frame can be encased with curtains for a private play/fort.
Photo Jim Butz & Larry Malvin
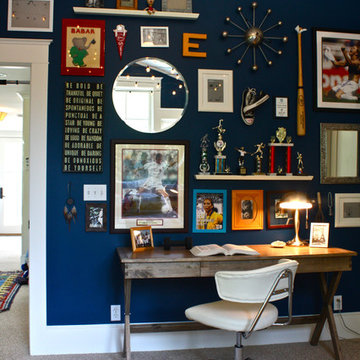
Shannon Malone © 2012 Houzz
Bild på ett vintage könsneutralt tonårsrum kombinerat med skrivbord, med blå väggar och heltäckningsmatta
Bild på ett vintage könsneutralt tonårsrum kombinerat med skrivbord, med blå väggar och heltäckningsmatta
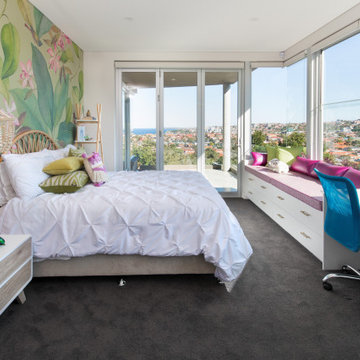
Bild på ett funkis barnrum kombinerat med sovrum, med heltäckningsmatta, grått golv och flerfärgade väggar
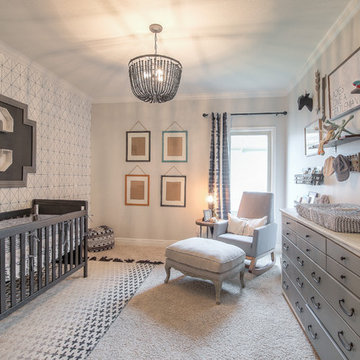
Foto på ett vintage könsneutralt babyrum, med grå väggar, heltäckningsmatta och grått golv
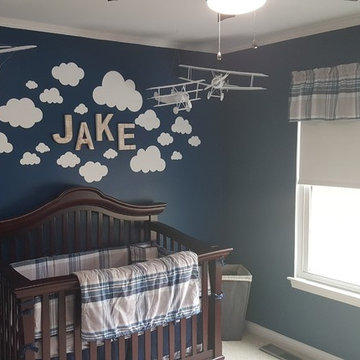
Idéer för mellanstora vintage babyrum, med blå väggar, heltäckningsmatta och beiget golv
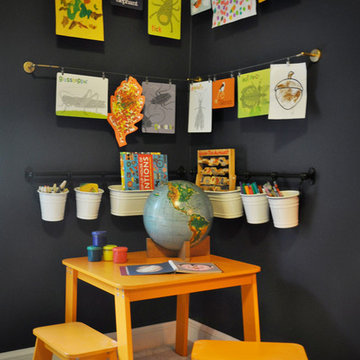
This navy kid's room is filled with bright moments of orange and yellow. Ralph Lauren's Northern Hemisphere is covering the ceiling, inspiring exploration in space and ocean. A Solar System mobile and light-up Moon provide great fun to this sophisticated yet playful space.

Rob Karosis Photography
Foto på ett litet amerikanskt könsneutralt barnrum kombinerat med sovrum och för 4-10-åringar, med vita väggar, heltäckningsmatta och beiget golv
Foto på ett litet amerikanskt könsneutralt barnrum kombinerat med sovrum och för 4-10-åringar, med vita väggar, heltäckningsmatta och beiget golv
456 foton på svart baby- och barnrum, med heltäckningsmatta
1

