1 924 foton på svart badrum, med bänkskiva i kvartsit
Sortera efter:
Budget
Sortera efter:Populärt i dag
141 - 160 av 1 924 foton
Artikel 1 av 3
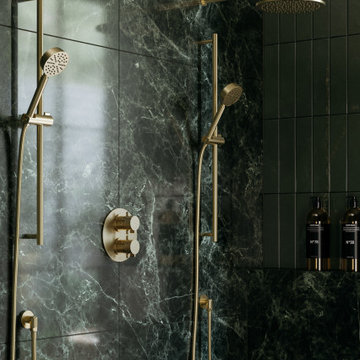
Modern green marble bathroom with brass fixtures
Foto på ett mellanstort funkis grön en-suite badrum, med ett nedsänkt handfat och bänkskiva i kvartsit
Foto på ett mellanstort funkis grön en-suite badrum, med ett nedsänkt handfat och bänkskiva i kvartsit
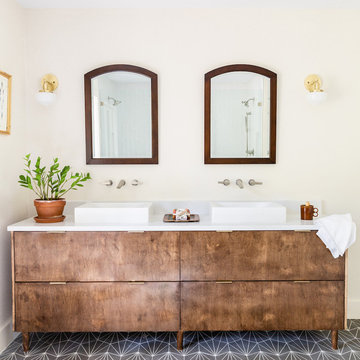
Photography: Jen Burner Photography
Klassisk inredning av ett stort vit vitt en-suite badrum, med vita väggar, cementgolv, ett fristående handfat, bänkskiva i kvartsit, grått golv, skåp i mörkt trä och släta luckor
Klassisk inredning av ett stort vit vitt en-suite badrum, med vita väggar, cementgolv, ett fristående handfat, bänkskiva i kvartsit, grått golv, skåp i mörkt trä och släta luckor

Bedwardine Road is our epic renovation and extension of a vast Victorian villa in Crystal Palace, south-east London.
Traditional architectural details such as flat brick arches and a denticulated brickwork entablature on the rear elevation counterbalance a kitchen that feels like a New York loft, complete with a polished concrete floor, underfloor heating and floor to ceiling Crittall windows.
Interiors details include as a hidden “jib” door that provides access to a dressing room and theatre lights in the master bathroom.

This primary bath's shower increased 2 1/2 feet taking some space from an adjacent linen closet. By turning the shower lengthwise, it allowing for a much larger shower. The shallower vanity drawers and the cubbies store multiple items, the in-shower niche holds plenty of product and the medicine cabinet allows for a ton of storage.
for The blue flower marble and the blue and white countertop sparkles!
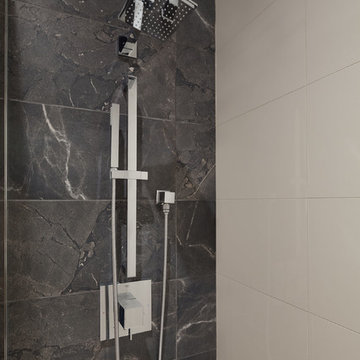
Kristen McGaughey
Modern inredning av ett litet en-suite badrum, med släta luckor, skåp i mörkt trä, en dusch i en alkov, en toalettstol med hel cisternkåpa, svart kakel, porslinskakel, svarta väggar, klinkergolv i porslin, ett undermonterad handfat och bänkskiva i kvartsit
Modern inredning av ett litet en-suite badrum, med släta luckor, skåp i mörkt trä, en dusch i en alkov, en toalettstol med hel cisternkåpa, svart kakel, porslinskakel, svarta väggar, klinkergolv i porslin, ett undermonterad handfat och bänkskiva i kvartsit

Alexandra Conn
Inredning av ett maritimt litet toalett, med luckor med infälld panel, blå skåp, vita väggar, mellanmörkt trägolv och bänkskiva i kvartsit
Inredning av ett maritimt litet toalett, med luckor med infälld panel, blå skåp, vita väggar, mellanmörkt trägolv och bänkskiva i kvartsit

Download our free ebook, Creating the Ideal Kitchen. DOWNLOAD NOW
This master bath remodel is the cat's meow for more than one reason! The materials in the room are soothing and give a nice vintage vibe in keeping with the rest of the home. We completed a kitchen remodel for this client a few years’ ago and were delighted when she contacted us for help with her master bath!
The bathroom was fine but was lacking in interesting design elements, and the shower was very small. We started by eliminating the shower curb which allowed us to enlarge the footprint of the shower all the way to the edge of the bathtub, creating a modified wet room. The shower is pitched toward a linear drain so the water stays in the shower. A glass divider allows for the light from the window to expand into the room, while a freestanding tub adds a spa like feel.
The radiator was removed and both heated flooring and a towel warmer were added to provide heat. Since the unit is on the top floor in a multi-unit building it shares some of the heat from the floors below, so this was a great solution for the space.
The custom vanity includes a spot for storing styling tools and a new built in linen cabinet provides plenty of the storage. The doors at the top of the linen cabinet open to stow away towels and other personal care products, and are lighted to ensure everything is easy to find. The doors below are false doors that disguise a hidden storage area. The hidden storage area features a custom litterbox pull out for the homeowner’s cat! Her kitty enters through the cutout, and the pull out drawer allows for easy clean ups.
The materials in the room – white and gray marble, charcoal blue cabinetry and gold accents – have a vintage vibe in keeping with the rest of the home. Polished nickel fixtures and hardware add sparkle, while colorful artwork adds some life to the space.
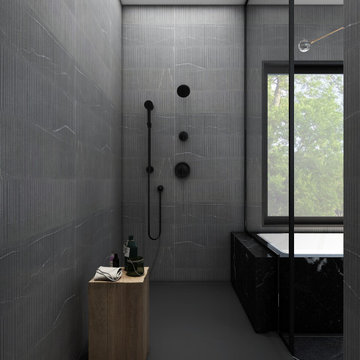
Inspiration för ett mellanstort funkis svart svart en-suite badrum, med skåp i shakerstil, svarta skåp, grå kakel och bänkskiva i kvartsit

Contractor - Allen Constriction
Photographer - Jim Bartsch
Foto på ett mellanstort maritimt beige badrum med dusch, med släta luckor, skåp i mörkt trä, en dusch i en alkov, grå kakel, keramikplattor, grå väggar, cementgolv, ett undermonterad handfat, bänkskiva i kvartsit, beiget golv och dusch med gångjärnsdörr
Foto på ett mellanstort maritimt beige badrum med dusch, med släta luckor, skåp i mörkt trä, en dusch i en alkov, grå kakel, keramikplattor, grå väggar, cementgolv, ett undermonterad handfat, bänkskiva i kvartsit, beiget golv och dusch med gångjärnsdörr

Inspiration för mellanstora moderna vitt toaletter, med släta luckor, skåp i ljust trä, svart kakel, kakelplattor, svarta väggar, betonggolv, ett fristående handfat, bänkskiva i kvartsit och grått golv
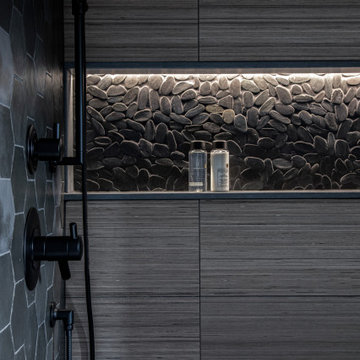
Exempel på ett mellanstort modernt grå grått en-suite badrum, med släta luckor, skåp i mörkt trä, en dusch i en alkov, en toalettstol med hel cisternkåpa, svart kakel, porslinskakel, grå väggar, ett nedsänkt handfat, bänkskiva i kvartsit, dusch med gångjärnsdörr, klinkergolv i småsten och svart golv
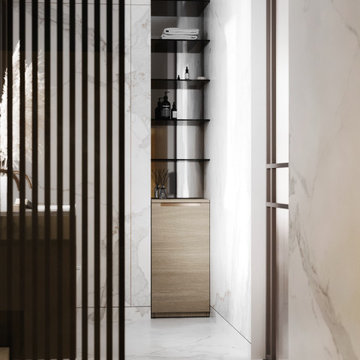
Idéer för mellanstora funkis vitt badrum, med släta luckor, skåp i ljust trä, en öppen dusch, en vägghängd toalettstol, vit kakel, porslinskakel, vita väggar, klinkergolv i porslin, ett nedsänkt handfat, bänkskiva i kvartsit, vitt golv och med dusch som är öppen
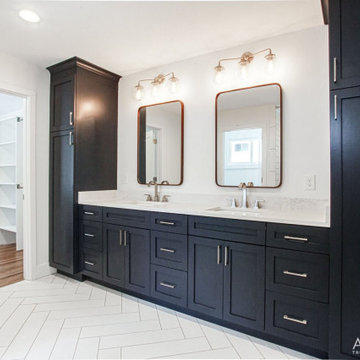
Professional bathroom remodel
Modern inredning av ett mellanstort vit vitt en-suite badrum, med skåp i shakerstil, blå skåp, ett badkar med tassar, en dusch/badkar-kombination, en toalettstol med hel cisternkåpa, vit kakel, keramikplattor, vita väggar, klinkergolv i keramik, ett undermonterad handfat, bänkskiva i kvartsit, vitt golv och med dusch som är öppen
Modern inredning av ett mellanstort vit vitt en-suite badrum, med skåp i shakerstil, blå skåp, ett badkar med tassar, en dusch/badkar-kombination, en toalettstol med hel cisternkåpa, vit kakel, keramikplattor, vita väggar, klinkergolv i keramik, ett undermonterad handfat, bänkskiva i kvartsit, vitt golv och med dusch som är öppen

Bedwardine Road is our epic renovation and extension of a vast Victorian villa in Crystal Palace, south-east London.
Traditional architectural details such as flat brick arches and a denticulated brickwork entablature on the rear elevation counterbalance a kitchen that feels like a New York loft, complete with a polished concrete floor, underfloor heating and floor to ceiling Crittall windows.
Interiors details include as a hidden “jib” door that provides access to a dressing room and theatre lights in the master bathroom.
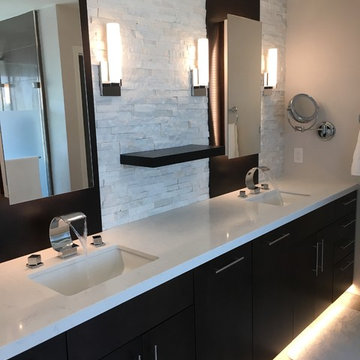
Another masterpiece:-)...fully remodeled master bathroom...converted from a walk in single shower and huge jacuzzi tub to a his and her's fully digital rain shower and hand held with audio system in shower and bench...extra long his and her vanity with accent lighting.
www.yeagleysdesigns.com

FineCraft Contractors, Inc.
Harrison Design
Inspiration för små moderna svart en-suite badrum, med bruna skåp, en dusch i en alkov, en toalettstol med separat cisternkåpa, beige kakel, porslinskakel, beige väggar, skiffergolv, ett undermonterad handfat, bänkskiva i kvartsit, flerfärgat golv och dusch med gångjärnsdörr
Inspiration för små moderna svart en-suite badrum, med bruna skåp, en dusch i en alkov, en toalettstol med separat cisternkåpa, beige kakel, porslinskakel, beige väggar, skiffergolv, ett undermonterad handfat, bänkskiva i kvartsit, flerfärgat golv och dusch med gångjärnsdörr

Foto på ett mellanstort funkis beige badrum för barn, med bruna skåp, blå kakel, klinkergolv i porslin, bänkskiva i kvartsit, beiget golv och släta luckor

Beautiful Bathroom Remodel completed with new cabinets and quartz countertops. Schluter Shower System completed with white subway tile and beautiful niche and shelf matching the drain. Client wanted to upgrade their bathroom to accommodate aging and create a space that is relaxing and beautiful.
Client remarks "...We wanted it to be a beautiful upgrade, but weren't really sure how to pull the elements together for a pleasing design. Karen and the others at French creek worked hard for us, helping us to narrow down colors, tiles and flooring. The results are just wonderful!... Highly recommend!" See Facebook reviews for more.
French Creek Designs Kitchen & Bath Design Center
Making Your Home Beautiful One Room at A Time…
French Creek Designs Kitchen & Bath Design Studio - where selections begin. Let us design and dream with you. Overwhelmed on where to start that home improvement, kitchen or bath project? Let our designers sit down with you and take the overwhelming out of the picture and assist in choosing your materials. Whether new construction, full remodel or just a partial remodel, we can help you to make it an enjoyable experience to design your dream space. Call to schedule your free design consultation today with one of our exceptional designers 307-337-4500.
#openforbusiness #casper #wyoming #casperbusiness #frenchcreekdesigns #shoplocal #casperwyoming #bathremodeling #bathdesigners #cabinets #countertops #knobsandpulls #sinksandfaucets #flooring #tileandmosiacs #homeimprovement #masterbath #guestbath #smallbath #luxurybath
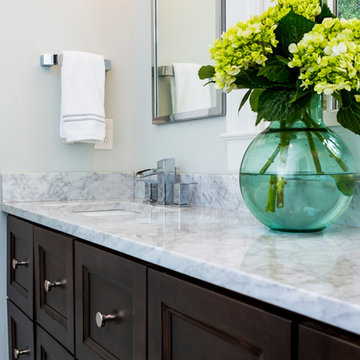
Jim Schmid Photography
Inspiration för ett mellanstort vintage en-suite badrum, med luckor med infälld panel, skåp i mörkt trä, en kantlös dusch, vit kakel, tunnelbanekakel, grå väggar, skiffergolv, ett undermonterad handfat, bänkskiva i kvartsit, flerfärgat golv, dusch med gångjärnsdörr och en vägghängd toalettstol
Inspiration för ett mellanstort vintage en-suite badrum, med luckor med infälld panel, skåp i mörkt trä, en kantlös dusch, vit kakel, tunnelbanekakel, grå väggar, skiffergolv, ett undermonterad handfat, bänkskiva i kvartsit, flerfärgat golv, dusch med gångjärnsdörr och en vägghängd toalettstol
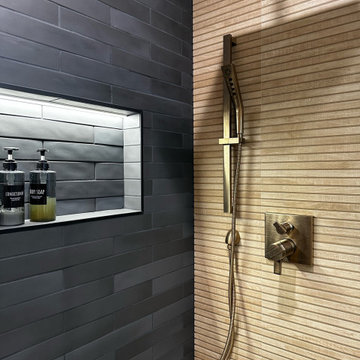
Upon stepping into this stylish japandi modern fusion bathroom nestled in the heart of Pasadena, you are instantly greeted by the unique visual journey of maple ribbon tiles These tiles create an inviting path that extends from the entrance of the bathroom, leading you all the way to the shower. They artistically cover half the wall, adding warmth and texture to the space. Indeed, creating a japandi modern fusion style that combines the best of both worlds. You might just even say japandi bathroom with a modern twist.
Elegance and Boldness
Above the tiles, the walls are bathed in fresh white paint. Particularly, he crisp whiteness of the paint complements the earthy tones of the maple tiles, resulting in a harmonious blend of simplicity and elegance.
Moving forward, you encounter the vanity area, featuring dual sinks. Each sink is enhanced by flattering vanity mirror lighting. This creates a well-lit space, perfect for grooming routines.
Balanced Contrast
Adding a contemporary touch, custom black cabinets sit beneath and in between the sinks. Obviously, they offer ample storage while providing each sink its private space. Even so, bronze handles adorn these cabinets, adding a sophisticated touch that echoes the bathroom’s understated luxury.
The journey continues towards the shower area, where your eye is drawn to the striking charcoal subway tiles. Clearly, these tiles add a modern edge to the shower’s back wall. Alongside, a built-in ledge subtly integrates lighting, adding both functionality and a touch of ambiance.
The shower’s side walls continue the narrative of the maple ribbon tiles from the main bathroom area. Definitely, their warm hues against the cool charcoal subway tiles create a visual contrast that’s both appealing and invigorating.
Beautiful Details
Adding to the seamless design is a sleek glass sliding shower door. Apart from this, this transparent element allows light to flow freely, enhancing the overall brightness of the space. In addition, a bronze handheld shower head complements the other bronze elements in the room, tying the design together beautifully.
Underfoot, you’ll find luxurious tile flooring. Furthermore, this material not only adds to the room’s opulence but also provides a durable, easy-to-maintain surface.
Finally, the entire japandi modern fusion bathroom basks in the soft glow of recessed LED lighting. Without a doubt, this lighting solution adds depth and dimension to the space, accentuating the unique features of the bathroom design. Unquestionably, making this bathroom have a japandi bathroom with a modern twist.
1 924 foton på svart badrum, med bänkskiva i kvartsit
8
