2 331 foton på svart badrum, med blå väggar
Sortera efter:
Budget
Sortera efter:Populärt i dag
121 - 140 av 2 331 foton
Artikel 1 av 3
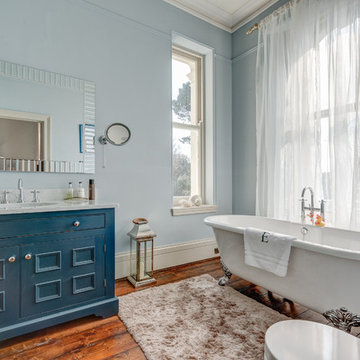
An elegant bathroom complete with period style roll-top bath in this super cool and stylishly remodelled Victorian Villa in Sunny Torquay, South Devon Colin Cadle Photography, Photo Styling Jan Cadle
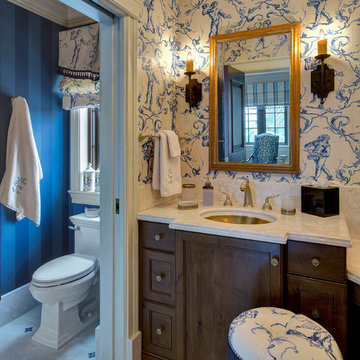
The walls of the bathroom were papered in a cream and blue French scene to add whimsy to the formal guest bathroom.
Taylor Architectural Photography

Design and Photography by I SPY DIY
Inspiration för ett vintage vit vitt badrum, med släta luckor, blå skåp, en kantlös dusch, blå kakel, blå väggar, mosaikgolv, ett undermonterad handfat, svart golv och med dusch som är öppen
Inspiration för ett vintage vit vitt badrum, med släta luckor, blå skåp, en kantlös dusch, blå kakel, blå väggar, mosaikgolv, ett undermonterad handfat, svart golv och med dusch som är öppen
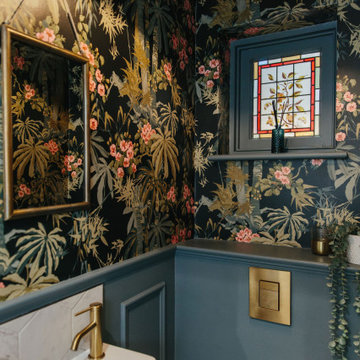
Idéer för att renovera ett litet eklektiskt toalett, med en vägghängd toalettstol, blå väggar och ett väggmonterat handfat
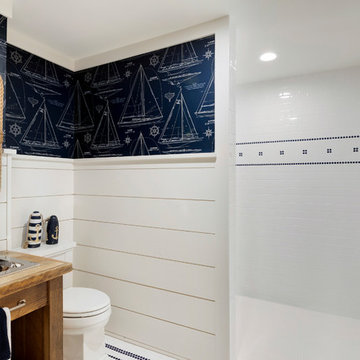
Spacecrafting Photography
Inspiration för stora maritima badrum, med en kantlös dusch, tunnelbanekakel, blå väggar och träbänkskiva
Inspiration för stora maritima badrum, med en kantlös dusch, tunnelbanekakel, blå väggar och träbänkskiva
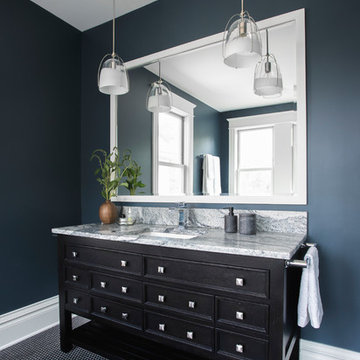
These clients wanted to combine a tiny office and a cramped full bath to make a spacious master suite fit for a king. Now, this vast bathroom has traditional and modern elements that create a mood that is tranquil with plenty of natural light.

Gary Summers
Modern inredning av ett mellanstort en-suite badrum, med grå skåp, ett fristående badkar, en öppen dusch, grå kakel, stenhäll, blå väggar, ljust trägolv, ett fristående handfat, laminatbänkskiva, en vägghängd toalettstol, grått golv, med dusch som är öppen och släta luckor
Modern inredning av ett mellanstort en-suite badrum, med grå skåp, ett fristående badkar, en öppen dusch, grå kakel, stenhäll, blå väggar, ljust trägolv, ett fristående handfat, laminatbänkskiva, en vägghängd toalettstol, grått golv, med dusch som är öppen och släta luckor
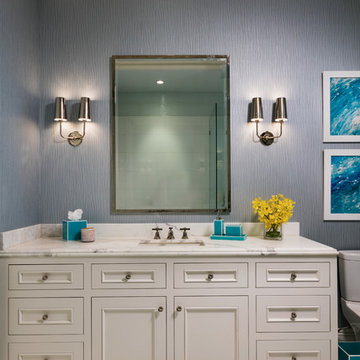
Inredning av ett klassiskt badrum, med vita skåp, en toalettstol med separat cisternkåpa, blå väggar, ett undermonterad handfat och luckor med infälld panel
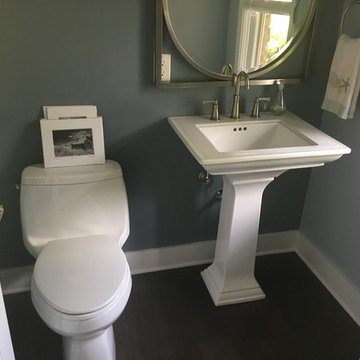
Back accent wall color Behr 740F-4 Dark Storm Cloud.
The other three walls are Hallman Lindsay 0634 Day spa
Idéer för att renovera ett litet maritimt toalett, med en toalettstol med hel cisternkåpa, blå väggar, mörkt trägolv, ett piedestal handfat och brunt golv
Idéer för att renovera ett litet maritimt toalett, med en toalettstol med hel cisternkåpa, blå väggar, mörkt trägolv, ett piedestal handfat och brunt golv
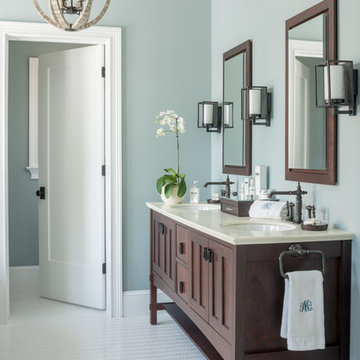
This master bathroom’s large double vanity offers plenty of hidden storage and the elegance of fine furniture.
Foto på ett stort amerikanskt en-suite badrum, med ett undermonterad handfat, vit kakel, blå väggar, klinkergolv i porslin, skåp i mörkt trä och skåp i shakerstil
Foto på ett stort amerikanskt en-suite badrum, med ett undermonterad handfat, vit kakel, blå väggar, klinkergolv i porslin, skåp i mörkt trä och skåp i shakerstil

Download our free ebook, Creating the Ideal Kitchen. DOWNLOAD NOW
The homeowners came to us looking to update the kitchen in their historic 1897 home. The home had gone through an extensive renovation several years earlier that added a master bedroom suite and updates to the front façade. The kitchen however was not part of that update and a prior 1990’s update had left much to be desired. The client is an avid cook, and it was just not very functional for the family.
The original kitchen was very choppy and included a large eat in area that took up more than its fair share of the space. On the wish list was a place where the family could comfortably congregate, that was easy and to cook in, that feels lived in and in check with the rest of the home’s décor. They also wanted a space that was not cluttered and dark – a happy, light and airy room. A small powder room off the space also needed some attention so we set out to include that in the remodel as well.
See that arch in the neighboring dining room? The homeowner really wanted to make the opening to the dining room an arch to match, so we incorporated that into the design.
Another unfortunate eyesore was the state of the ceiling and soffits. Turns out it was just a series of shortcuts from the prior renovation, and we were surprised and delighted that we were easily able to flatten out almost the entire ceiling with a couple of little reworks.
Other changes we made were to add new windows that were appropriate to the new design, which included moving the sink window over slightly to give the work zone more breathing room. We also adjusted the height of the windows in what was previously the eat-in area that were too low for a countertop to work. We tried to keep an old island in the plan since it was a well-loved vintage find, but the tradeoff for the function of the new island was not worth it in the end. We hope the old found a new home, perhaps as a potting table.
Designed by: Susan Klimala, CKD, CBD
Photography by: Michael Kaskel
For more information on kitchen and bath design ideas go to: www.kitchenstudio-ge.com

Decorated shared bath includes kids theme and girls pink accessories. This kids bath has a shared entry between hallway and her bedroom. A small marbled octagon tile was selected for the flooring and subway tile for a new shower. The more permanent features like the tile will grown with her while wall color and decor can easily change over the years.

Idéer för vintage toaletter, med luckor med infälld panel, skåp i mellenmörkt trä, blå väggar, ett undermonterad handfat och flerfärgat golv

This Guest Bath was awarded 2nd Place in the ASID LEGACY OF DESIGN TEXAS 2015 for Traditional Bathroom. Interior Design and styling by Dona Rosene Interiors.
Photography by Michael Hunter.

Klassisk inredning av ett mellanstort vit vitt toalett, med skåp i shakerstil, blå skåp, blå väggar, kalkstensgolv, ett undermonterad handfat, marmorbänkskiva och beiget golv

Brass and navy coastal bathroom with white metro tiles and geometric pattern floor tiles. Sinks mounted on mid century style wooden sideboard.
Inspiration för stora moderna vitt en-suite badrum, med skåp i mellenmörkt trä, ett hörnbadkar, en öppen dusch, en toalettstol med hel cisternkåpa, vit kakel, keramikplattor, blå väggar, klinkergolv i porslin, ett fristående handfat, bänkskiva i kvarts, blått golv, med dusch som är öppen och släta luckor
Inspiration för stora moderna vitt en-suite badrum, med skåp i mellenmörkt trä, ett hörnbadkar, en öppen dusch, en toalettstol med hel cisternkåpa, vit kakel, keramikplattor, blå väggar, klinkergolv i porslin, ett fristående handfat, bänkskiva i kvarts, blått golv, med dusch som är öppen och släta luckor

Luke White Photography
Exempel på ett mellanstort modernt vit vitt en-suite badrum, med ett fristående badkar, blå väggar, klinkergolv i porslin, marmorbänkskiva, skåp i mellenmörkt trä, ett undermonterad handfat, beiget golv och släta luckor
Exempel på ett mellanstort modernt vit vitt en-suite badrum, med ett fristående badkar, blå väggar, klinkergolv i porslin, marmorbänkskiva, skåp i mellenmörkt trä, ett undermonterad handfat, beiget golv och släta luckor
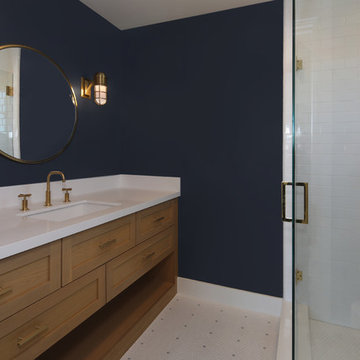
Maritim inredning av ett mellanstort vit vitt badrum med dusch, med skåp i shakerstil, skåp i mellenmörkt trä, en hörndusch, vit kakel, tunnelbanekakel, blå väggar, klinkergolv i porslin, ett undermonterad handfat, bänkskiva i kvarts, vitt golv och dusch med gångjärnsdörr

Beth Singer Photographer
Modern inredning av ett litet svart svart badrum med dusch, med släta luckor, skåp i mellenmörkt trä, en dusch i en alkov, en vägghängd toalettstol, blå kakel, porslinskakel, blå väggar, klinkergolv i porslin, ett undermonterad handfat, granitbänkskiva, blått golv och dusch med gångjärnsdörr
Modern inredning av ett litet svart svart badrum med dusch, med släta luckor, skåp i mellenmörkt trä, en dusch i en alkov, en vägghängd toalettstol, blå kakel, porslinskakel, blå väggar, klinkergolv i porslin, ett undermonterad handfat, granitbänkskiva, blått golv och dusch med gångjärnsdörr
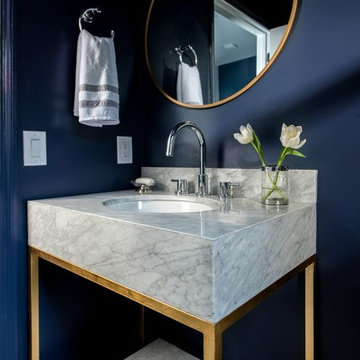
RM Studio Corp
Idéer för små funkis toaletter, med en toalettstol med separat cisternkåpa, mosaik, blå väggar, ett undermonterad handfat, marmorbänkskiva och grå kakel
Idéer för små funkis toaletter, med en toalettstol med separat cisternkåpa, mosaik, blå väggar, ett undermonterad handfat, marmorbänkskiva och grå kakel
2 331 foton på svart badrum, med blå väggar
7
