1 747 foton på svart badrum, med brun kakel
Sortera efter:
Budget
Sortera efter:Populärt i dag
141 - 160 av 1 747 foton
Artikel 1 av 3
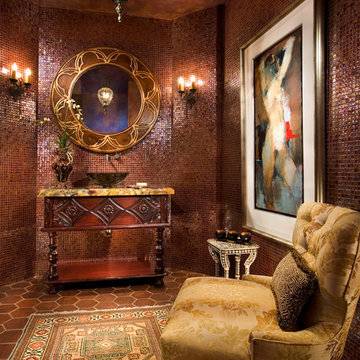
Exempel på ett medelhavsstil flerfärgad flerfärgat badrum, med skåp i mörkt trä, brun kakel, mosaik, bruna väggar, ett fristående handfat och brunt golv
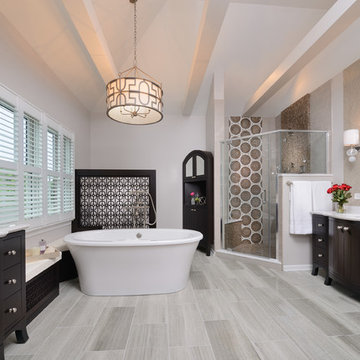
Michael Lipman photographer
Bild på ett stort vintage en-suite badrum, med bruna skåp, ett fristående badkar, en hörndusch, brun kakel, marmorkakel, marmorgolv, bänkskiva i kvarts, grått golv, dusch med gångjärnsdörr, beige väggar, ett undermonterad handfat och släta luckor
Bild på ett stort vintage en-suite badrum, med bruna skåp, ett fristående badkar, en hörndusch, brun kakel, marmorkakel, marmorgolv, bänkskiva i kvarts, grått golv, dusch med gångjärnsdörr, beige väggar, ett undermonterad handfat och släta luckor
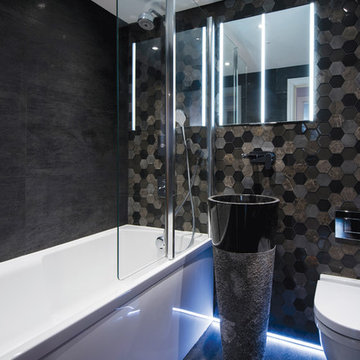
Bild på ett litet funkis badrum med dusch, med en dusch/badkar-kombination, en vägghängd toalettstol, mosaik, svarta väggar, ett piedestal handfat, svart golv, ett badkar i en alkov, svart kakel, brun kakel, grå kakel och med dusch som är öppen
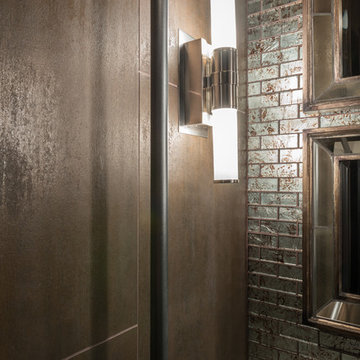
This one of a kind sink area keeps you looking every direction but forward, with the unique tiling and bold metallic it's one bathroom you won't soon forget!

This bathroom features a free-standing tub with a sleek, strong shape. Accent pebble flooring surrounding the tub and a candle niche filled wall make for a serene space.
---
Project by Wiles Design Group. Their Cedar Rapids-based design studio serves the entire Midwest, including Iowa City, Dubuque, Davenport, and Waterloo, as well as North Missouri and St. Louis.
For more about Wiles Design Group, see here: https://wilesdesigngroup.com/
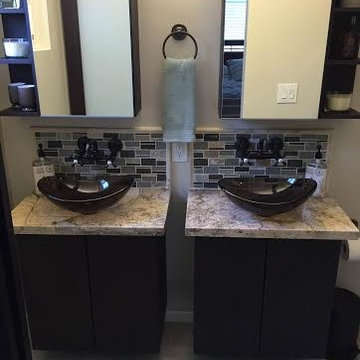
Working with a very small footprint we did everything to maximize the space in this master bathroom. Removing the original door to the bathroom, we widened the opening to 48" and used a sliding frosted glass door to let in additional light and prevent the door from blocking the only window in the bathroom.
Removing the original single vanity and bumping out the shower into a hallway shelving space, the shower gained two feet of depth and the owners now each have their own vanities!
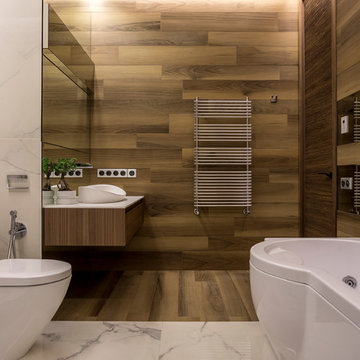
фото Евгений Кулибаба
Idéer för att renovera ett mellanstort funkis vit vitt badrum, med släta luckor, en jacuzzi, brun kakel, porslinskakel, klinkergolv i porslin, bänkskiva i kvarts, skåp i mellenmörkt trä, en toalettstol med separat cisternkåpa, ett fristående handfat och brunt golv
Idéer för att renovera ett mellanstort funkis vit vitt badrum, med släta luckor, en jacuzzi, brun kakel, porslinskakel, klinkergolv i porslin, bänkskiva i kvarts, skåp i mellenmörkt trä, en toalettstol med separat cisternkåpa, ett fristående handfat och brunt golv
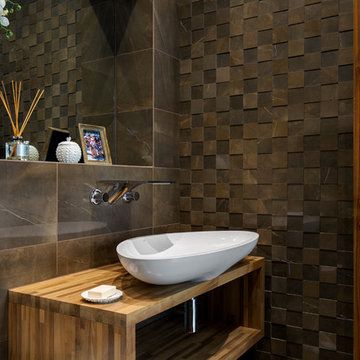
Adam Letch
Inspiration för ett mellanstort vintage toalett, med brun kakel, brunt golv, bruna väggar och ett fristående handfat
Inspiration för ett mellanstort vintage toalett, med brun kakel, brunt golv, bruna väggar och ett fristående handfat
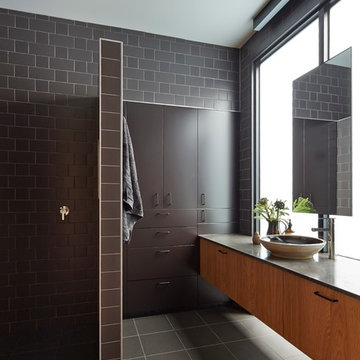
Master bathroom.
Project: Fairfield Hacienda
Location: Fairfield VIC
Function: Family home
Architect: MRTN Architects
Structural engineer: Deery Consulting
Builder: Lew Building
Featured products: Austral Masonry
GB Honed and GB Smooth concrete
masonry blocks
Photography: Peter Bennetts
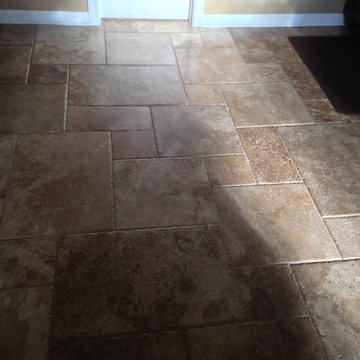
Foto på ett stort rustikt en-suite badrum, med ett undermonterad handfat, skåp i mörkt trä, granitbänkskiva, en öppen dusch, en toalettstol med separat cisternkåpa, brun kakel, mosaik, beige väggar och travertin golv
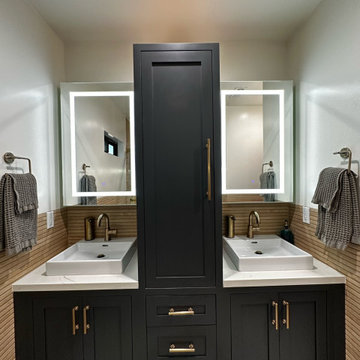
Upon stepping into this stylish japandi modern fusion bathroom nestled in the heart of Pasadena, you are instantly greeted by the unique visual journey of maple ribbon tiles These tiles create an inviting path that extends from the entrance of the bathroom, leading you all the way to the shower. They artistically cover half the wall, adding warmth and texture to the space. Indeed, creating a japandi modern fusion style that combines the best of both worlds. You might just even say japandi bathroom with a modern twist.
Elegance and Boldness
Above the tiles, the walls are bathed in fresh white paint. Particularly, he crisp whiteness of the paint complements the earthy tones of the maple tiles, resulting in a harmonious blend of simplicity and elegance.
Moving forward, you encounter the vanity area, featuring dual sinks. Each sink is enhanced by flattering vanity mirror lighting. This creates a well-lit space, perfect for grooming routines.
Balanced Contrast
Adding a contemporary touch, custom black cabinets sit beneath and in between the sinks. Obviously, they offer ample storage while providing each sink its private space. Even so, bronze handles adorn these cabinets, adding a sophisticated touch that echoes the bathroom’s understated luxury.
The journey continues towards the shower area, where your eye is drawn to the striking charcoal subway tiles. Clearly, these tiles add a modern edge to the shower’s back wall. Alongside, a built-in ledge subtly integrates lighting, adding both functionality and a touch of ambiance.
The shower’s side walls continue the narrative of the maple ribbon tiles from the main bathroom area. Definitely, their warm hues against the cool charcoal subway tiles create a visual contrast that’s both appealing and invigorating.
Beautiful Details
Adding to the seamless design is a sleek glass sliding shower door. Apart from this, this transparent element allows light to flow freely, enhancing the overall brightness of the space. In addition, a bronze handheld shower head complements the other bronze elements in the room, tying the design together beautifully.
Underfoot, you’ll find luxurious tile flooring. Furthermore, this material not only adds to the room’s opulence but also provides a durable, easy-to-maintain surface.
Finally, the entire japandi modern fusion bathroom basks in the soft glow of recessed LED lighting. Without a doubt, this lighting solution adds depth and dimension to the space, accentuating the unique features of the bathroom design. Unquestionably, making this bathroom have a japandi bathroom with a modern twist.
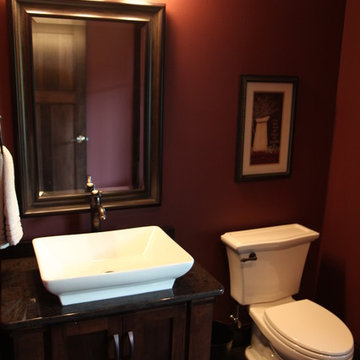
©Storybook Custom Homes LLC
Amerikansk inredning av ett mellanstort badrum, med ett fristående handfat, möbel-liknande, skåp i mörkt trä, bänkskiva i kvartsit, en toalettstol med separat cisternkåpa, brun kakel, porslinskakel, röda väggar och klinkergolv i porslin
Amerikansk inredning av ett mellanstort badrum, med ett fristående handfat, möbel-liknande, skåp i mörkt trä, bänkskiva i kvartsit, en toalettstol med separat cisternkåpa, brun kakel, porslinskakel, röda väggar och klinkergolv i porslin
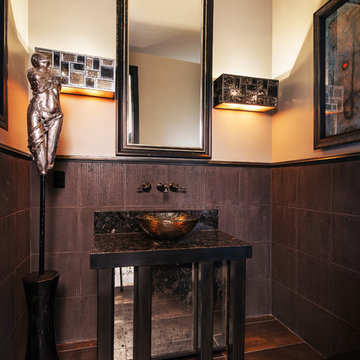
Modern inredning av ett toalett, med ett fristående handfat, möbel-liknande, brun kakel och beige väggar
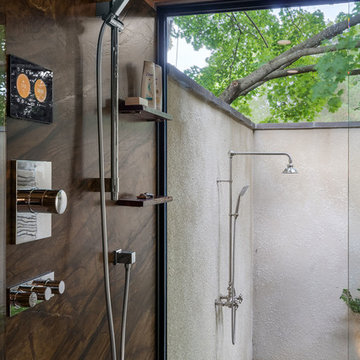
Marshall Evan Photography
Foto på ett stort funkis vit en-suite badrum, med släta luckor, skåp i mörkt trä, ett fristående badkar, en kantlös dusch, en vägghängd toalettstol, brun kakel, porslinskakel, beige väggar, klinkergolv i porslin, ett integrerad handfat, bänkskiva i betong, beiget golv och dusch med gångjärnsdörr
Foto på ett stort funkis vit en-suite badrum, med släta luckor, skåp i mörkt trä, ett fristående badkar, en kantlös dusch, en vägghängd toalettstol, brun kakel, porslinskakel, beige väggar, klinkergolv i porslin, ett integrerad handfat, bänkskiva i betong, beiget golv och dusch med gångjärnsdörr
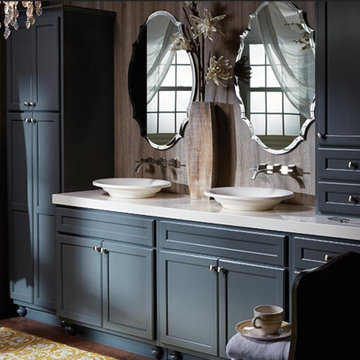
Idéer för att renovera ett mellanstort vintage en-suite badrum, med skåp i shakerstil, svarta skåp, brun kakel, porslinskakel, beige väggar, mörkt trägolv, ett fristående handfat, bänkskiva i kvartsit och brunt golv
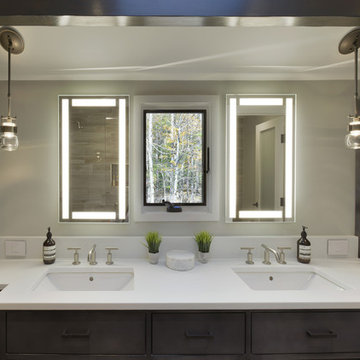
The tub was eliminated in favor of a large walk-in shower featuring double shower heads, multiple shower sprays, a steam unit, two wall-mounted teak seats, a curbless glass enclosure and a minimal infinity drain. Additional floor space in the design allowed us to create a separate water closet. A pocket door replaces a standard door so as not to interfere with either the open shelving next to the vanity or the water closet entrance. We kept the location of the skylight and added a new window for additional light and views to the yard. We responded to the client’s wish for a modern industrial aesthetic by featuring a large metal-clad double vanity and shelving units, wood porcelain wall tile, and a white glass vanity top. Special features include an electric towel warmer, medicine cabinets with integrated lighting, and a heated floor. Industrial style pendants flank the mirrors, completing the symmetry.
Photo: Peter Krupenye
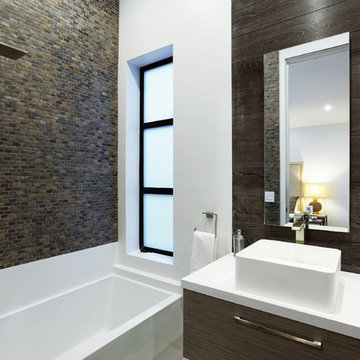
Foto på ett mellanstort funkis badrum, med ett fristående handfat, släta luckor, bruna skåp, bänkskiva i kvarts, ett badkar i en alkov, brun kakel, vita väggar, mörkt trägolv, en dusch/badkar-kombination och stenkakel
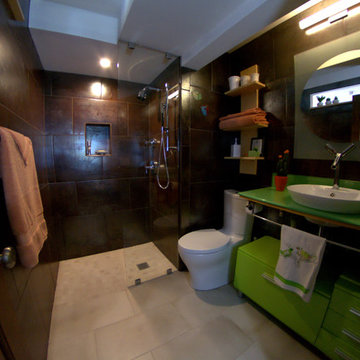
This lovely bathroom remodel was originally a small powder room turned Master Bath. The walls are completely tiled in a lovely dark brown ceramic tile while the lighter tile on the floor offsets the dark walls. The Shower is curbless and has one glass panel for an open shower feel. The towel rack was custom made to facilitate the lack of storage. Lime Green glass counter tops on the vanity and modern fixtures make this bathroom one of a kind.
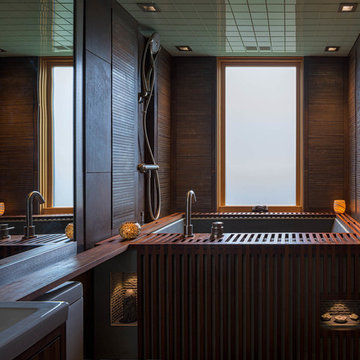
Standard three fixture bath was gutted, extended & redesigned as a spa retreat with custom stone soaking tub. Photo: Sozinho Imagery
Bild på ett mellanstort funkis badrum, med möbel-liknande, skåp i mörkt trä, ett japanskt badkar, våtrum, en toalettstol med hel cisternkåpa, brun kakel, porslinskakel, grå väggar, klinkergolv i porslin, ett nedsänkt handfat, träbänkskiva, grönt golv och med dusch som är öppen
Bild på ett mellanstort funkis badrum, med möbel-liknande, skåp i mörkt trä, ett japanskt badkar, våtrum, en toalettstol med hel cisternkåpa, brun kakel, porslinskakel, grå väggar, klinkergolv i porslin, ett nedsänkt handfat, träbänkskiva, grönt golv och med dusch som är öppen
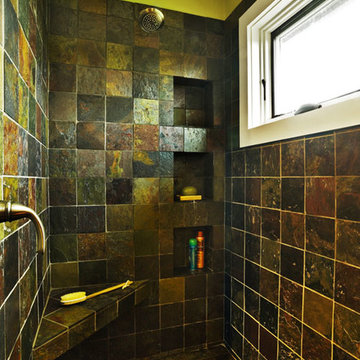
Idéer för ett stort medelhavsstil en-suite badrum, med ett piedestal handfat, öppna hyllor, bruna skåp, kaklad bänkskiva, en öppen dusch, en toalettstol med separat cisternkåpa, brun kakel, keramikplattor, gröna väggar och klinkergolv i keramik
1 747 foton på svart badrum, med brun kakel
8
