3 718 foton på svart badrum, med en toalettstol med separat cisternkåpa
Sortera efter:
Budget
Sortera efter:Populärt i dag
81 - 100 av 3 718 foton
Artikel 1 av 3

Our clients wanted us to expand their bathroom to add more square footage and relocate the plumbing to rearrange the flow of the bathroom. We crafted a custom built in for them in the corner for storage and stained it to match a vintage dresser they found that they wanted us to convert into a vanity. We fabricated and installed a black countertop with backsplash lip, installed a gold mirror, gold/brass fixtures, and moved lighting around in the room. We installed a new fogged glass window to create natural light in the room. The custom black shower glass was their biggest dream and accent in the bathroom, and it turned out beautifully! We added marble wall tile with black schluter all around the room! We added custom floating shelves with a delicate support bracket.

Photography by Michael J. Lee
Foto på ett mellanstort vintage svart toalett, med svarta skåp, en toalettstol med separat cisternkåpa, svart kakel, perrakottakakel, svarta väggar, klinkergolv i keramik, ett undermonterad handfat, granitbänkskiva och svart golv
Foto på ett mellanstort vintage svart toalett, med svarta skåp, en toalettstol med separat cisternkåpa, svart kakel, perrakottakakel, svarta väggar, klinkergolv i keramik, ett undermonterad handfat, granitbänkskiva och svart golv

Transforming this small bathroom into a wheelchair accessible retreat was no easy task. Incorporating unattractive grab bars and making them look seamless was the goal. A floating vanity / countertop allows for roll up accessibility and the live edge of the granite countertops make if feel luxurious. Double sinks for his and hers sides plus medicine cabinet storage helped for this minimal feel of neutrals and breathability. The barn door opens for wheelchair movement but can be closed for the perfect amount of privacy.

Inspiration för mellanstora eklektiska svart badrum med dusch, med luckor med upphöjd panel, gröna skåp, en toalettstol med separat cisternkåpa, ljust trägolv, ett undermonterad handfat och brunt golv
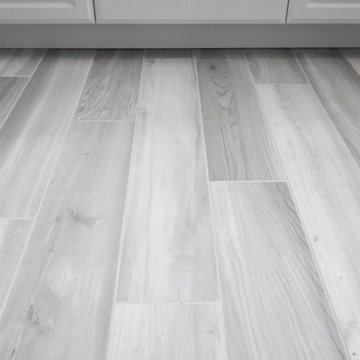
What makes a bathroom accessible depends on the needs of the person using it, which is why we offer many custom options. In this case, a difficult to enter drop-in tub and a tiny separate shower stall were replaced with a walk-in shower complete with multiple grab bars, shower seat, and an adjustable hand shower. For every challenge, we found an elegant solution, like placing the shower controls within easy reach of the seat. Along with modern updates to the rest of the bathroom, we created an inviting space that's easy and enjoyable for everyone.

Complete redesign of bathroom, custom designed and built vanity. Wall mirror with integrated light. Wood look tile in shower.
Foto på ett mellanstort funkis svart badrum med dusch, med svarta skåp, en dusch i en alkov, ett undermonterad handfat, bänkskiva i akrylsten, dusch med gångjärnsdörr, släta luckor, en toalettstol med separat cisternkåpa, brun kakel, vita väggar och beiget golv
Foto på ett mellanstort funkis svart badrum med dusch, med svarta skåp, en dusch i en alkov, ett undermonterad handfat, bänkskiva i akrylsten, dusch med gångjärnsdörr, släta luckor, en toalettstol med separat cisternkåpa, brun kakel, vita väggar och beiget golv

Bathroom remodel for clients who are from New Mexico and wanted to incorporate that vibe into their home. Photo Credit: Tiffany Hofeldt Photography, Buda, Texas
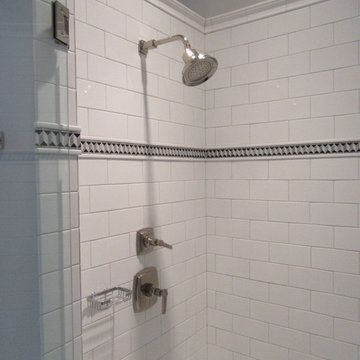
Custom built vanity
Exempel på ett mellanstort modernt svart svart en-suite badrum, med möbel-liknande, vita skåp, en hörndusch, en toalettstol med separat cisternkåpa, vit kakel, keramikplattor, blå väggar, marmorgolv, ett undermonterad handfat, kaklad bänkskiva, grått golv och dusch med gångjärnsdörr
Exempel på ett mellanstort modernt svart svart en-suite badrum, med möbel-liknande, vita skåp, en hörndusch, en toalettstol med separat cisternkåpa, vit kakel, keramikplattor, blå väggar, marmorgolv, ett undermonterad handfat, kaklad bänkskiva, grått golv och dusch med gångjärnsdörr

Baño principal abierto al dormitorio y separado por un cristal mate. Baño de gran lujo revestido de piezas de pizarra negra con suelo de madera teñida en color oscuro y con sanitarios blancos. El toque asiático lo ponen los acabados y los complementos decorativos.

Exempel på ett stort klassiskt svart svart en-suite badrum, med öppna hyllor, ett fristående badkar, en hörndusch, en toalettstol med separat cisternkåpa, svart och vit kakel, keramikplattor, grå väggar, klinkergolv i porslin, ett konsol handfat, svart golv och dusch med gångjärnsdörr
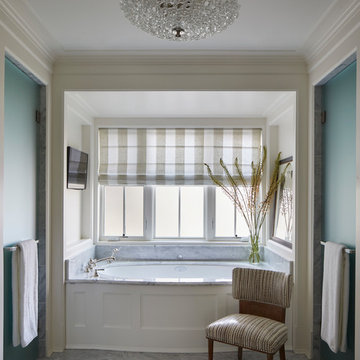
Werner Straube
Foto på ett mellanstort vintage svart en-suite badrum, med luckor med infälld panel, skåp i mörkt trä, ett undermonterat badkar, en toalettstol med separat cisternkåpa, blå väggar, marmorgolv, ett undermonterad handfat, marmorbänkskiva och vitt golv
Foto på ett mellanstort vintage svart en-suite badrum, med luckor med infälld panel, skåp i mörkt trä, ett undermonterat badkar, en toalettstol med separat cisternkåpa, blå väggar, marmorgolv, ett undermonterad handfat, marmorbänkskiva och vitt golv

Eklektisk inredning av ett mellanstort svart svart en-suite badrum, med möbel-liknande, svarta skåp, en hörndusch, en toalettstol med separat cisternkåpa, svart kakel, keramikplattor, ett undermonterad handfat, bänkskiva i kvarts, dusch med gångjärnsdörr, grå väggar, mörkt trägolv och brunt golv
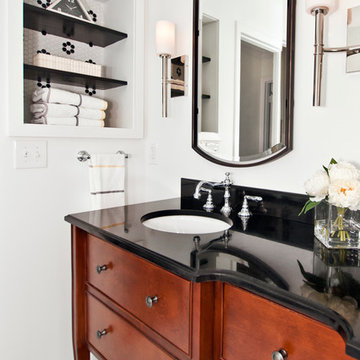
Designer: Terri Sears
Photography: Melissa M. Mills
Inspiration för ett mellanstort vintage svart svart en-suite badrum, med skåp i mellenmörkt trä, en dusch i en alkov, en toalettstol med separat cisternkåpa, svart och vit kakel, porslinskakel, vita väggar, mosaikgolv, ett undermonterad handfat, granitbänkskiva, flerfärgat golv, släta luckor och dusch med gångjärnsdörr
Inspiration för ett mellanstort vintage svart svart en-suite badrum, med skåp i mellenmörkt trä, en dusch i en alkov, en toalettstol med separat cisternkåpa, svart och vit kakel, porslinskakel, vita väggar, mosaikgolv, ett undermonterad handfat, granitbänkskiva, flerfärgat golv, släta luckor och dusch med gångjärnsdörr

The goal of this project was to upgrade the builder grade finishes and create an ergonomic space that had a contemporary feel. This bathroom transformed from a standard, builder grade bathroom to a contemporary urban oasis. This was one of my favorite projects, I know I say that about most of my projects but this one really took an amazing transformation. By removing the walls surrounding the shower and relocating the toilet it visually opened up the space. Creating a deeper shower allowed for the tub to be incorporated into the wet area. Adding a LED panel in the back of the shower gave the illusion of a depth and created a unique storage ledge. A custom vanity keeps a clean front with different storage options and linear limestone draws the eye towards the stacked stone accent wall.
Houzz Write Up: https://www.houzz.com/magazine/inside-houzz-a-chopped-up-bathroom-goes-streamlined-and-swank-stsetivw-vs~27263720
The layout of this bathroom was opened up to get rid of the hallway effect, being only 7 foot wide, this bathroom needed all the width it could muster. Using light flooring in the form of natural lime stone 12x24 tiles with a linear pattern, it really draws the eye down the length of the room which is what we needed. Then, breaking up the space a little with the stone pebble flooring in the shower, this client enjoyed his time living in Japan and wanted to incorporate some of the elements that he appreciated while living there. The dark stacked stone feature wall behind the tub is the perfect backdrop for the LED panel, giving the illusion of a window and also creates a cool storage shelf for the tub. A narrow, but tasteful, oval freestanding tub fit effortlessly in the back of the shower. With a sloped floor, ensuring no standing water either in the shower floor or behind the tub, every thought went into engineering this Atlanta bathroom to last the test of time. With now adequate space in the shower, there was space for adjacent shower heads controlled by Kohler digital valves. A hand wand was added for use and convenience of cleaning as well. On the vanity are semi-vessel sinks which give the appearance of vessel sinks, but with the added benefit of a deeper, rounded basin to avoid splashing. Wall mounted faucets add sophistication as well as less cleaning maintenance over time. The custom vanity is streamlined with drawers, doors and a pull out for a can or hamper.
A wonderful project and equally wonderful client. I really enjoyed working with this client and the creative direction of this project.
Brushed nickel shower head with digital shower valve, freestanding bathtub, curbless shower with hidden shower drain, flat pebble shower floor, shelf over tub with LED lighting, gray vanity with drawer fronts, white square ceramic sinks, wall mount faucets and lighting under vanity. Hidden Drain shower system. Atlanta Bathroom.
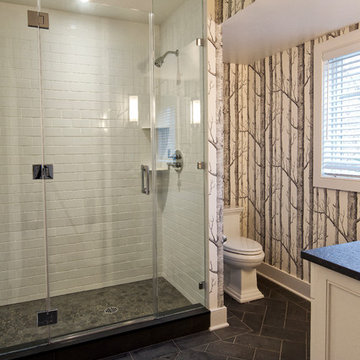
Finished basement bath with large shower, slate floor and custom vanity complete this makeover. Photography by Pete Weigley
Klassisk inredning av ett svart svart en-suite badrum, med luckor med profilerade fronter, vita skåp, en dusch i en alkov, en toalettstol med separat cisternkåpa, vit kakel, vita väggar, skiffergolv, ett undermonterad handfat, bänkskiva i täljsten, svart golv och dusch med gångjärnsdörr
Klassisk inredning av ett svart svart en-suite badrum, med luckor med profilerade fronter, vita skåp, en dusch i en alkov, en toalettstol med separat cisternkåpa, vit kakel, vita väggar, skiffergolv, ett undermonterad handfat, bänkskiva i täljsten, svart golv och dusch med gångjärnsdörr

The accessible bathroom has flush transitions, a curbless shower with a folding seat, a 48" x 32" drop-in soaker tub with a high-speed, virtual tub spout, a TOTO toilet with bidet and auto open/close lid, and a vanity with a customized top for wheelchair access.

Beautifully simple, this powder bath is dark and moody with clean lines and gorgeous gray textured wallpaper.
Inredning av ett modernt mellanstort svart svart toalett, med släta luckor, grå skåp, en toalettstol med separat cisternkåpa, grå väggar, mellanmörkt trägolv, ett fristående handfat, bänkskiva i kvarts och brunt golv
Inredning av ett modernt mellanstort svart svart toalett, med släta luckor, grå skåp, en toalettstol med separat cisternkåpa, grå väggar, mellanmörkt trägolv, ett fristående handfat, bänkskiva i kvarts och brunt golv
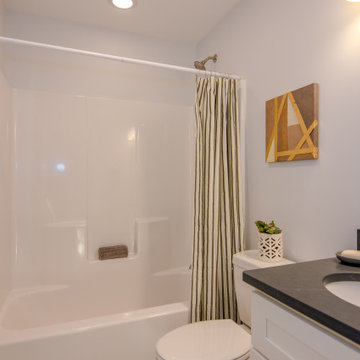
Idéer för ett mellanstort klassiskt svart badrum för barn, med skåp i shakerstil, vita skåp, ett badkar i en alkov, en dusch/badkar-kombination, en toalettstol med separat cisternkåpa, blå väggar, klinkergolv i keramik, ett undermonterad handfat, granitbänkskiva och dusch med duschdraperi

Inspiration för ett litet funkis svart svart toalett, med släta luckor, svarta skåp, en toalettstol med separat cisternkåpa, vit kakel, porslinskakel, svarta väggar, klinkergolv i porslin, ett fristående handfat och vitt golv

Gorgeous Master Bathroom remodel. We kept most of the original layout but removed a small linen closet, a large jetted tub, and a fiberglass shower. We enlarged the shower area to include a built in seat and wall niche. We framed in for a drop in soaking tub and completely tiled that half of the room from floor to ceiling and installed a large mirror to help give the room an even larger feel.
The cabinets were designed to have a center pantry style cabinet to make up for the loss of the linen closet.
We installed large format porcelain on the floor and a 4x12 white porcelain subway tile for the shower, tub, and walls. The vanity tops, ledges, curb, and seat are all granite.
All of the fixtures are a flat black modern style and a custom glass door and half wall panel was installed.
This Master Bathroom is pure class!
3 718 foton på svart badrum, med en toalettstol med separat cisternkåpa
5
