1 110 foton på svart badrum, med ett konsol handfat
Sortera efter:
Budget
Sortera efter:Populärt i dag
21 - 40 av 1 110 foton
Artikel 1 av 3

Newport 653
Inspiration för stora klassiska en-suite badrum, med ett fristående badkar, vit kakel, tunnelbanekakel, klinkergolv i porslin, en hörndusch, en toalettstol med separat cisternkåpa, med dusch som är öppen, skåp i ljust trä, vita väggar, ett konsol handfat och grått golv
Inspiration för stora klassiska en-suite badrum, med ett fristående badkar, vit kakel, tunnelbanekakel, klinkergolv i porslin, en hörndusch, en toalettstol med separat cisternkåpa, med dusch som är öppen, skåp i ljust trä, vita väggar, ett konsol handfat och grått golv
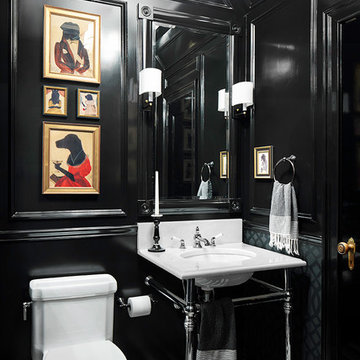
Donna Dotan Photography
Idéer för att renovera ett vintage toalett, med ett konsol handfat, en toalettstol med hel cisternkåpa, svarta väggar och mosaikgolv
Idéer för att renovera ett vintage toalett, med ett konsol handfat, en toalettstol med hel cisternkåpa, svarta väggar och mosaikgolv

Download our free ebook, Creating the Ideal Kitchen. DOWNLOAD NOW
The homeowners built their traditional Colonial style home 17 years’ ago. It was in great shape but needed some updating. Over the years, their taste had drifted into a more contemporary realm, and they wanted our help to bridge the gap between traditional and modern.
We decided the layout of the kitchen worked well in the space and the cabinets were in good shape, so we opted to do a refresh with the kitchen. The original kitchen had blond maple cabinets and granite countertops. This was also a great opportunity to make some updates to the functionality that they were hoping to accomplish.
After re-finishing all the first floor wood floors with a gray stain, which helped to remove some of the red tones from the red oak, we painted the cabinetry Benjamin Moore “Repose Gray” a very soft light gray. The new countertops are hardworking quartz, and the waterfall countertop to the left of the sink gives a bit of the contemporary flavor.
We reworked the refrigerator wall to create more pantry storage and eliminated the double oven in favor of a single oven and a steam oven. The existing cooktop was replaced with a new range paired with a Venetian plaster hood above. The glossy finish from the hood is echoed in the pendant lights. A touch of gold in the lighting and hardware adds some contrast to the gray and white. A theme we repeated down to the smallest detail illustrated by the Jason Wu faucet by Brizo with its similar touches of white and gold (the arrival of which we eagerly awaited for months due to ripples in the supply chain – but worth it!).
The original breakfast room was pleasant enough with its windows looking into the backyard. Now with its colorful window treatments, new blue chairs and sculptural light fixture, this space flows seamlessly into the kitchen and gives more of a punch to the space.
The original butler’s pantry was functional but was also starting to show its age. The new space was inspired by a wallpaper selection that our client had set aside as a possibility for a future project. It worked perfectly with our pallet and gave a fun eclectic vibe to this functional space. We eliminated some upper cabinets in favor of open shelving and painted the cabinetry in a high gloss finish, added a beautiful quartzite countertop and some statement lighting. The new room is anything but cookie cutter.
Next the mudroom. You can see a peek of the mudroom across the way from the butler’s pantry which got a facelift with new paint, tile floor, lighting and hardware. Simple updates but a dramatic change! The first floor powder room got the glam treatment with its own update of wainscoting, wallpaper, console sink, fixtures and artwork. A great little introduction to what’s to come in the rest of the home.
The whole first floor now flows together in a cohesive pallet of green and blue, reflects the homeowner’s desire for a more modern aesthetic, and feels like a thoughtful and intentional evolution. Our clients were wonderful to work with! Their style meshed perfectly with our brand aesthetic which created the opportunity for wonderful things to happen. We know they will enjoy their remodel for many years to come!
Photography by Margaret Rajic Photography

Classic upper west side bathroom renovation featuring marble hexagon mosaic floor tile and classic white subway wall tile. Custom glass shower enclosure and tub.

Bathroom
Idéer för ett modernt grå badrum, med grön kakel, keramikplattor, ett konsol handfat, bänkskiva i kvarts och släta luckor
Idéer för ett modernt grå badrum, med grön kakel, keramikplattor, ett konsol handfat, bänkskiva i kvarts och släta luckor
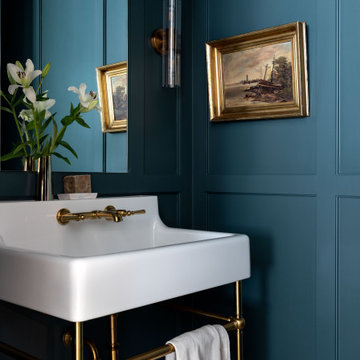
Inspiration för stora klassiska toaletter, med blå väggar, ljust trägolv, ett konsol handfat och brunt golv
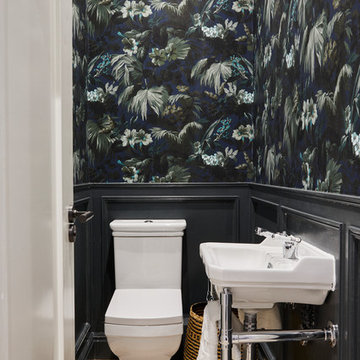
house of hackney wall paper at our recent project in chiswick
Foto på ett vintage toalett, med flerfärgade väggar, ett konsol handfat och beiget golv
Foto på ett vintage toalett, med flerfärgade väggar, ett konsol handfat och beiget golv

Pool bath clad in painted ship-lap siding with separate water closet, changing space, and storage room for cushions & pool floats.
Idéer för stora vintage badrum, med öppna hyllor, vita skåp, en toalettstol med separat cisternkåpa, blå väggar, klinkergolv i porslin, ett konsol handfat och brunt golv
Idéer för stora vintage badrum, med öppna hyllor, vita skåp, en toalettstol med separat cisternkåpa, blå väggar, klinkergolv i porslin, ett konsol handfat och brunt golv

Photo Caroline Morin
Idéer för ett mellanstort modernt vit badrum för barn, med skåp i mörkt trä, en öppen dusch, vit kakel, vita väggar, klinkergolv i keramik, ett konsol handfat, blått golv och med dusch som är öppen
Idéer för ett mellanstort modernt vit badrum för barn, med skåp i mörkt trä, en öppen dusch, vit kakel, vita väggar, klinkergolv i keramik, ett konsol handfat, blått golv och med dusch som är öppen

Verdigris wall tiles and floor tiles both from Mandarin Stone. Bespoke vanity unit made from recycled scaffold boards and live edge worktop. Basin from William and Holland, brassware from Lusso Stone.

The tub utilizes as fixed shower glass in lieu of a rod and curtain. The bathroom is designed with long subway tiles and a large niche with ample space for bathing needs.
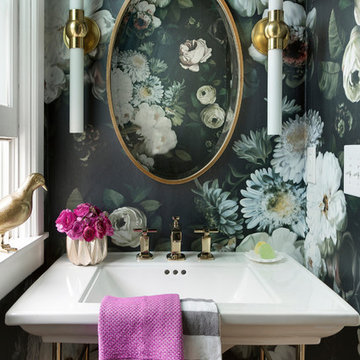
Interior Design: Lucy Interior Design
Builder: Claremont Design + Build
Photography: SPACECRAFTING
Exempel på ett klassiskt toalett, med flerfärgade väggar och ett konsol handfat
Exempel på ett klassiskt toalett, med flerfärgade väggar och ett konsol handfat

Idéer för vintage badrum, med ett fristående badkar, svart och vit kakel, ett konsol handfat och svart golv

Remodeled Bathroom in a 1920's building. Features a walk in shower with hidden cabinetry in the wall and a washer and dryer.
Foto på ett litet vintage flerfärgad en-suite badrum, med luckor med profilerade fronter, svarta skåp, en toalettstol med separat cisternkåpa, svart kakel, marmorkakel, svarta väggar, marmorgolv, ett konsol handfat, marmorbänkskiva, flerfärgat golv och dusch med gångjärnsdörr
Foto på ett litet vintage flerfärgad en-suite badrum, med luckor med profilerade fronter, svarta skåp, en toalettstol med separat cisternkåpa, svart kakel, marmorkakel, svarta väggar, marmorgolv, ett konsol handfat, marmorbänkskiva, flerfärgat golv och dusch med gångjärnsdörr

Photo Credit: Pura Soul Photography
Inspiration för små lantliga vitt badrum med dusch, med släta luckor, skåp i mellenmörkt trä, ett hörnbadkar, en dusch i en alkov, en toalettstol med separat cisternkåpa, vit kakel, tunnelbanekakel, vita väggar, klinkergolv i porslin, ett konsol handfat, bänkskiva i kvarts, svart golv och dusch med duschdraperi
Inspiration för små lantliga vitt badrum med dusch, med släta luckor, skåp i mellenmörkt trä, ett hörnbadkar, en dusch i en alkov, en toalettstol med separat cisternkåpa, vit kakel, tunnelbanekakel, vita väggar, klinkergolv i porslin, ett konsol handfat, bänkskiva i kvarts, svart golv och dusch med duschdraperi
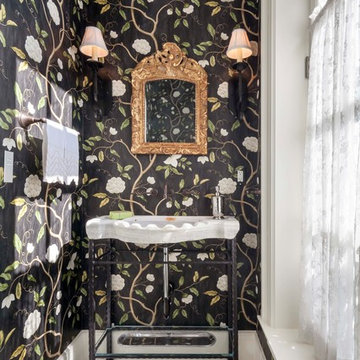
The checkered marble floor continues into a formal powder room.
Bild på ett litet vintage toalett, med flerfärgade väggar, ett konsol handfat, flerfärgat golv och marmorgolv
Bild på ett litet vintage toalett, med flerfärgade väggar, ett konsol handfat, flerfärgat golv och marmorgolv

This Paradise Valley Estate started as we master planned the entire estate to accommodate this beautifully designed and detailed home to capture a simple Andalusian inspired Mediterranean design aesthetic, designing spectacular views from each room not only to Camelback Mountain, but of the lush desert gardens that surround the entire property. We collaborated with Tamm Marlowe design and Lynne Beyer design for interiors and Wendy LeSeuer for Landscape design.
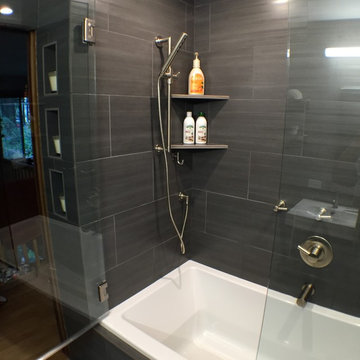
Full master bathroom remodel with a tight design. We used darker tiles and sleek, stylish products.
Bild på ett mellanstort funkis en-suite badrum, med ett konsol handfat, bänkskiva i akrylsten, ett badkar i en alkov, en dusch/badkar-kombination, en toalettstol med hel cisternkåpa, svart kakel, porslinskakel och svarta väggar
Bild på ett mellanstort funkis en-suite badrum, med ett konsol handfat, bänkskiva i akrylsten, ett badkar i en alkov, en dusch/badkar-kombination, en toalettstol med hel cisternkåpa, svart kakel, porslinskakel och svarta väggar
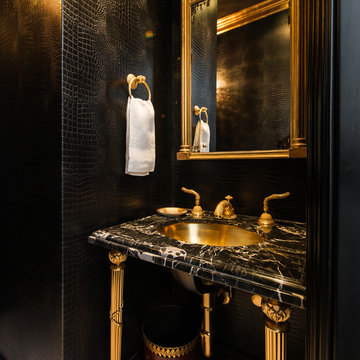
M. Wright Design
Photographer: Marc Angeles
Inspiration för ett vintage toalett, med ett konsol handfat och svarta väggar
Inspiration för ett vintage toalett, med ett konsol handfat och svarta väggar
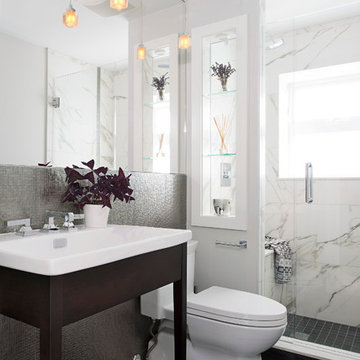
Inredning av ett modernt badrum, med skåp i mörkt trä, en dusch i en alkov, vit kakel, vita väggar och ett konsol handfat
1 110 foton på svart badrum, med ett konsol handfat
2
